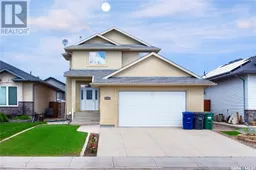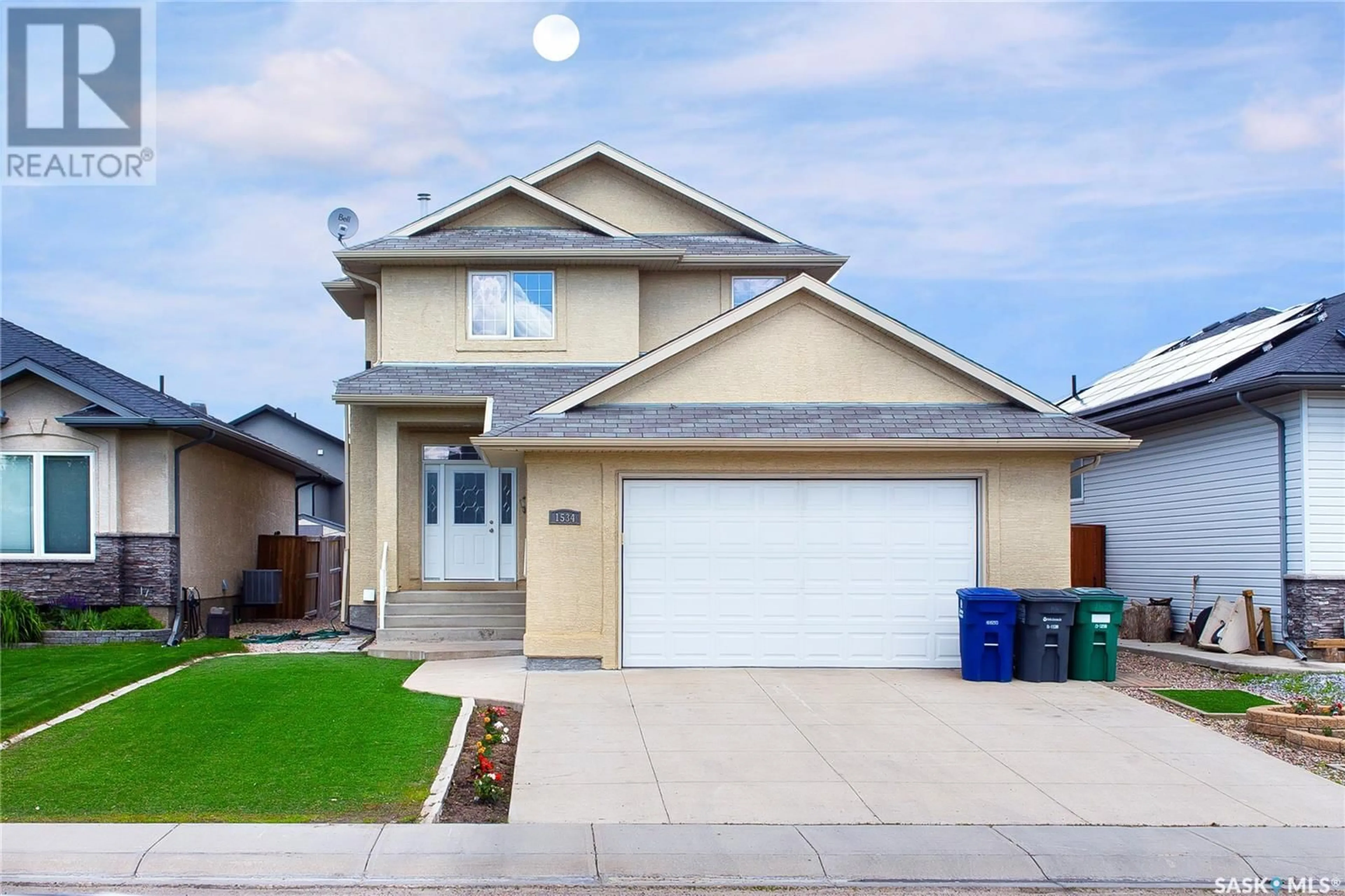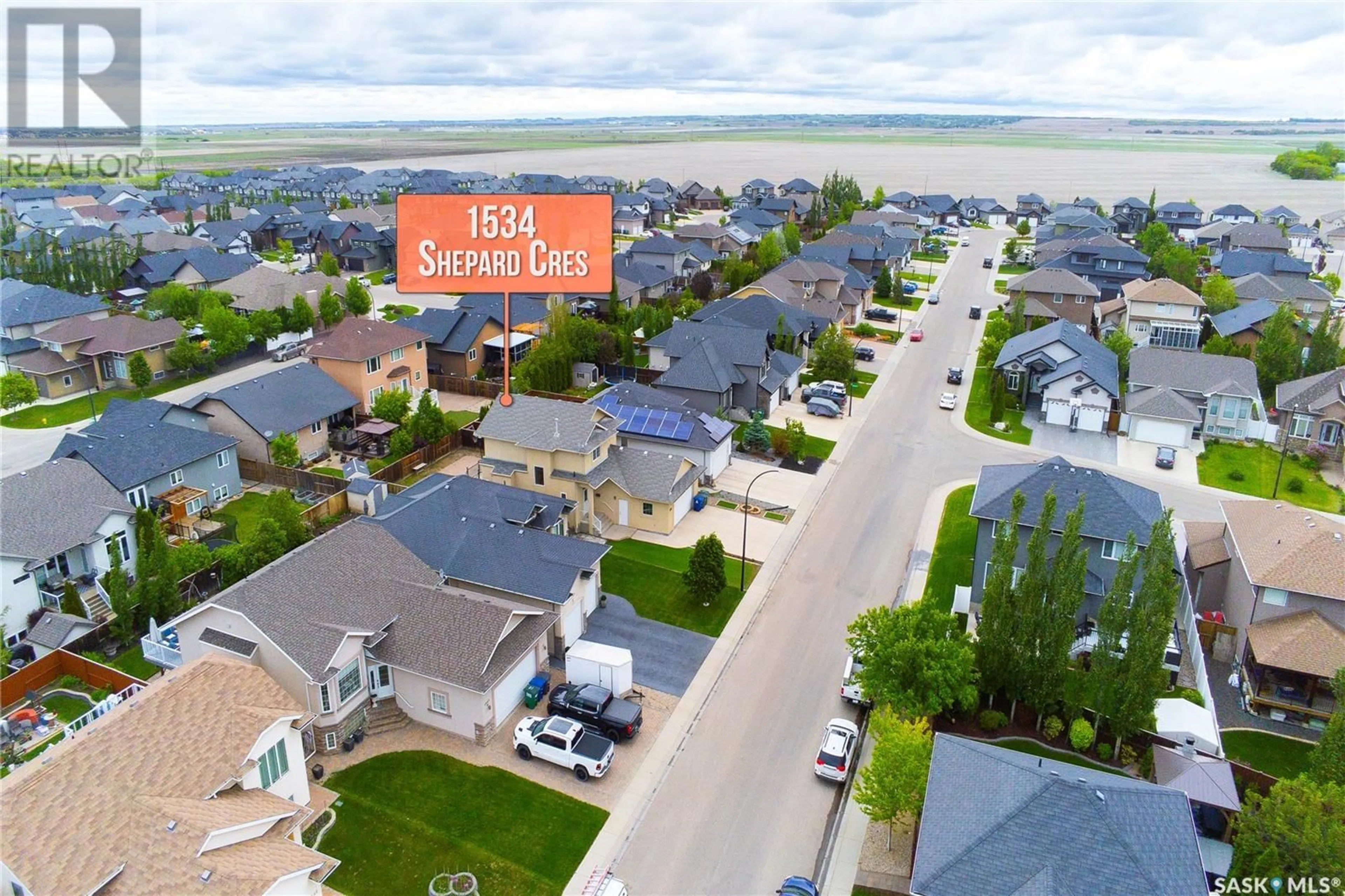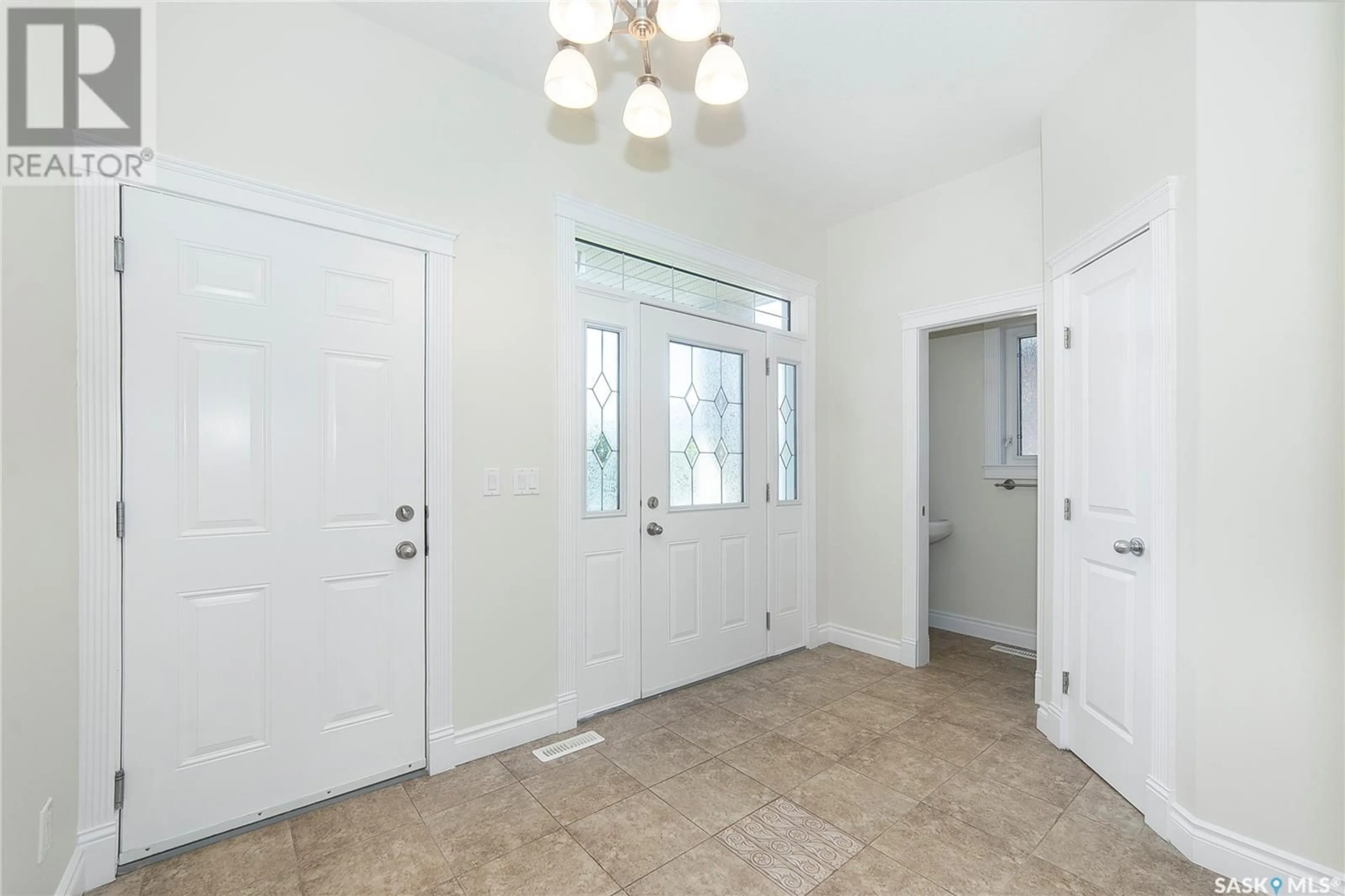1534 Shepherd CRESCENT, Saskatoon, Saskatchewan S7W0B5
Contact us about this property
Highlights
Estimated ValueThis is the price Wahi expects this property to sell for.
The calculation is powered by our Instant Home Value Estimate, which uses current market and property price trends to estimate your home’s value with a 90% accuracy rate.Not available
Price/Sqft$391/sqft
Days On Market46 days
Est. Mortgage$2,791/mth
Tax Amount ()-
Description
Welcome to this stunning home located in the desirable neighborhood of Willow grove ! Maintenance-free front and back yard. The fully developed and Fully renovated home offers a luxurious and comfortable lifestyle on a 5170 Sqft lot Walking into the spacious grandee foyer, followed by the office, Living area with Gas fireplace, kitchen & Dining on main floor. Spacious kitchen featuring large island large dining area as well as stainless steel appliances, Gas Range, and hood fan. The living room impresses with its Hardwood flooring, creating an inviting and elegant atmosphere. Upstairs you'll find Three Bedrooms providing ample space for your family's needs. The primary bedroom is a true retreat, featuring Luxury Vinyl Plank , and a massive walk-in closet with built-in shelving. The 4 pc ensuite has a tile floor, a Jacuzzi, and a separate shower. The lower level of this home is a fully developed Basement two-bedroom, Large Family room with Gas fireplace and 4pc Bathroom . The attention to detail extends to the Large backyard has a Large Deck ,Tiled patio , including a 2-car attached garage. zero maintenance front yard with parking for 4 off street. Close to park, school & all amenities. This one won't last long call your favourite Realtor to book a private viewing today! Don't miss out on the opportunity to view this exceptional home. (id:39198)
Property Details
Interior
Features
Second level Floor
Primary Bedroom
13 ft ,2 in x 15 ft ,4 in4pc Ensuite bath
Bedroom
9 ft ,4 in x 11 ft ,9 inBedroom
9 ft ,2 in x 10 ft ,10 inProperty History
 48
48


