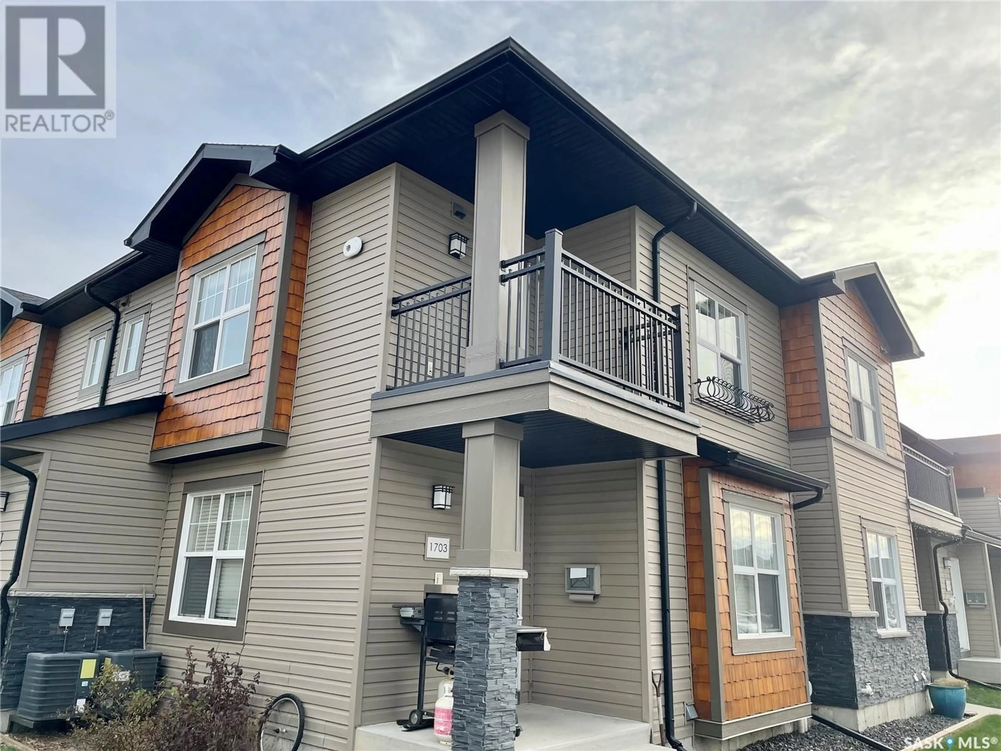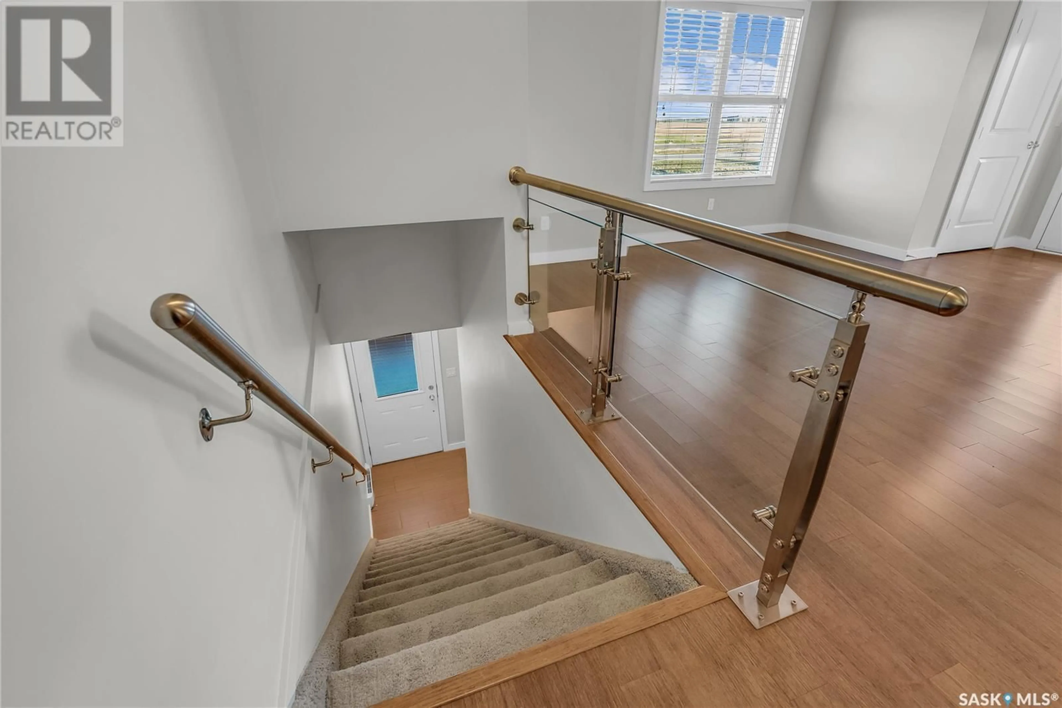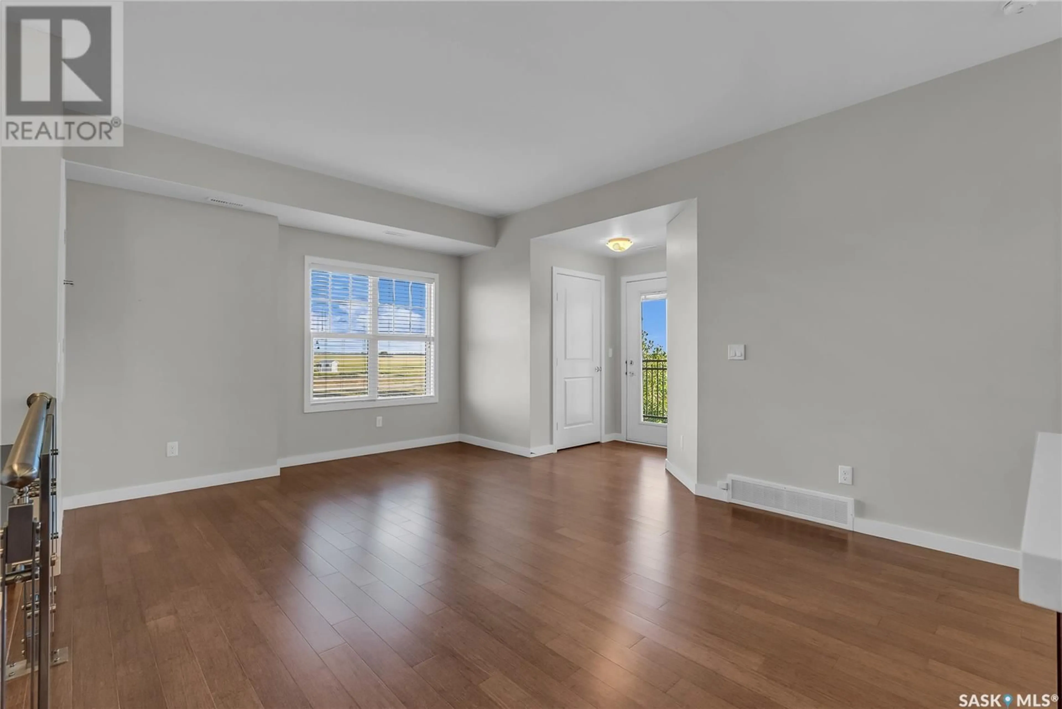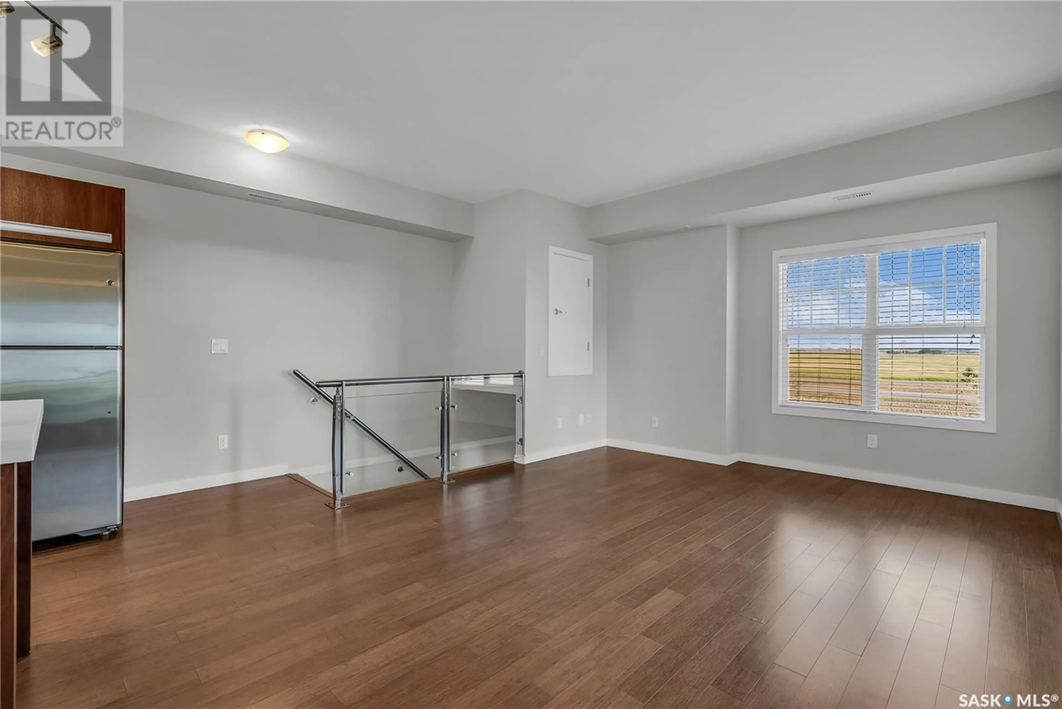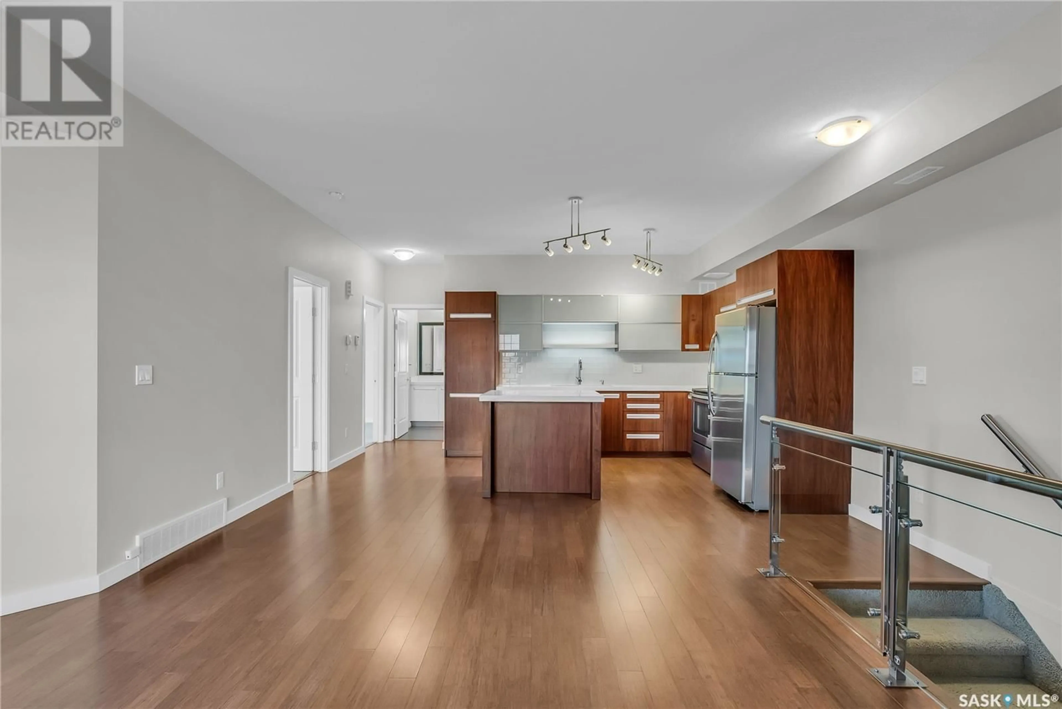1404 1015 Patrick CRESCENT, Saskatoon, Saskatchewan S7W0M1
Contact us about this property
Highlights
Estimated ValueThis is the price Wahi expects this property to sell for.
The calculation is powered by our Instant Home Value Estimate, which uses current market and property price trends to estimate your home’s value with a 90% accuracy rate.Not available
Price/Sqft$256/sqft
Est. Mortgage$1,052/mo
Maintenance fees$360/mo
Tax Amount ()-
Days On Market7 days
Description
Start the New Year right and Step up to the Ginger Lofts! Check out our latest offering in the heart of Willowgrove! This gorgeous, 2nd floor End unit offers a good list of upgrades you wouldn't normally see in this price range, like 9' ceilings, Quartz countertops in large Kitchen with wood and Glass accents, Dark Maple engineered Hardwoods in living and kitchen, 2 good sized bedrooms with Carpet and large Bathroom with Tile flooring leading to a large Storage/ In Suite Laundry area. This unit offers Central Air, North facing Balcony, and 1 surface parking stall! (id:39198)
Property Details
Interior
Features
Main level Floor
Living room
15'5'' x 12'2''Kitchen
16' x 9'10''Primary Bedroom
11'8'' x 11'Bedroom
11'3'' x 9'8''Exterior
Features
Condo Details
Amenities
Exercise Centre, Clubhouse, Swimming
Inclusions
Property History
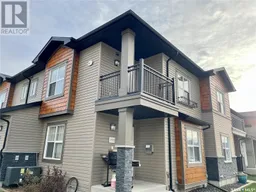 27
27
