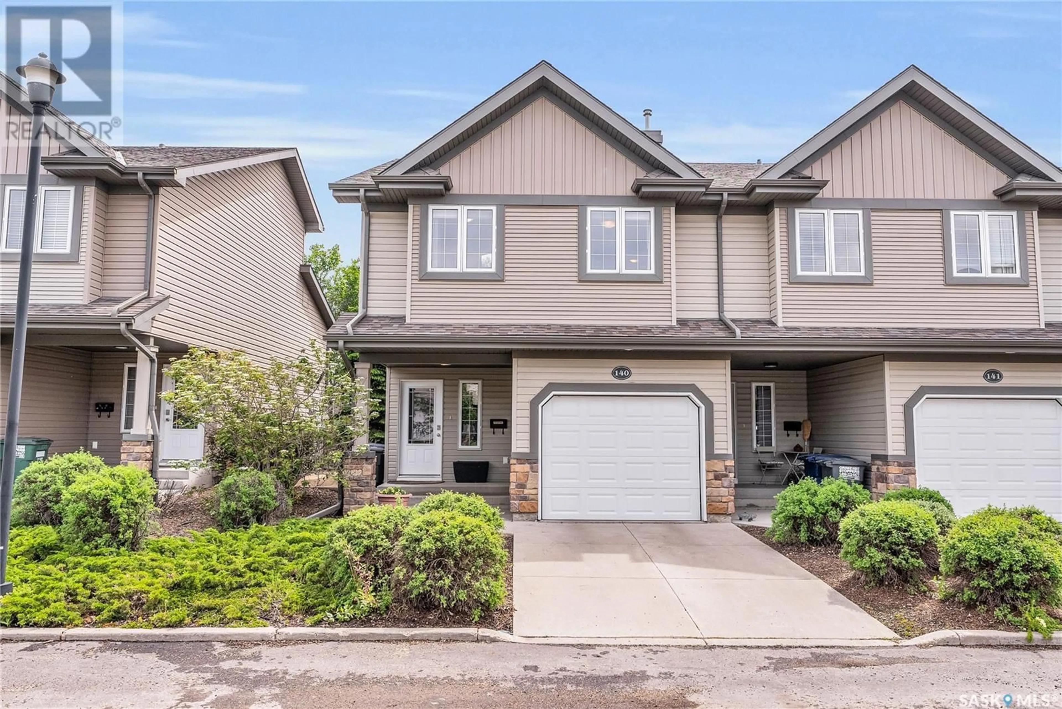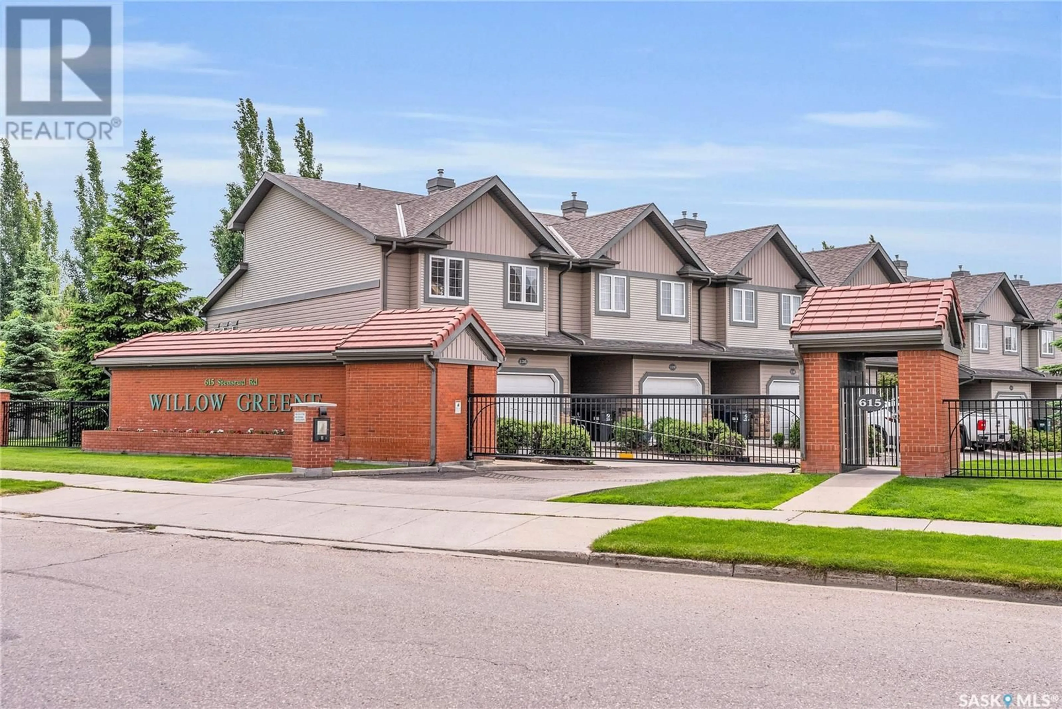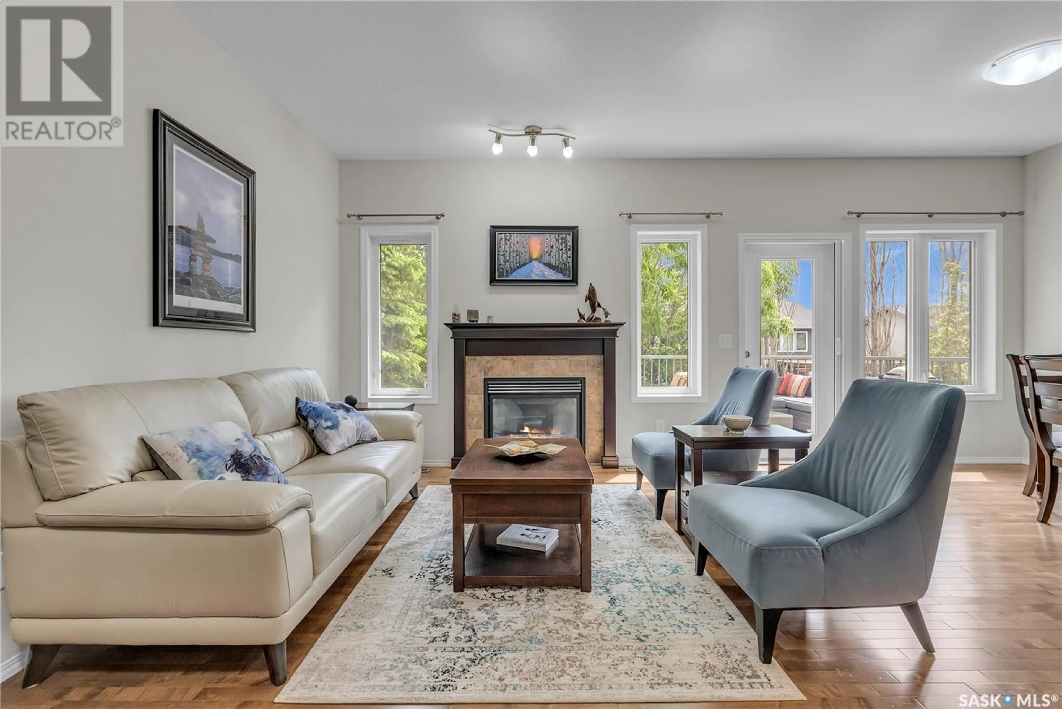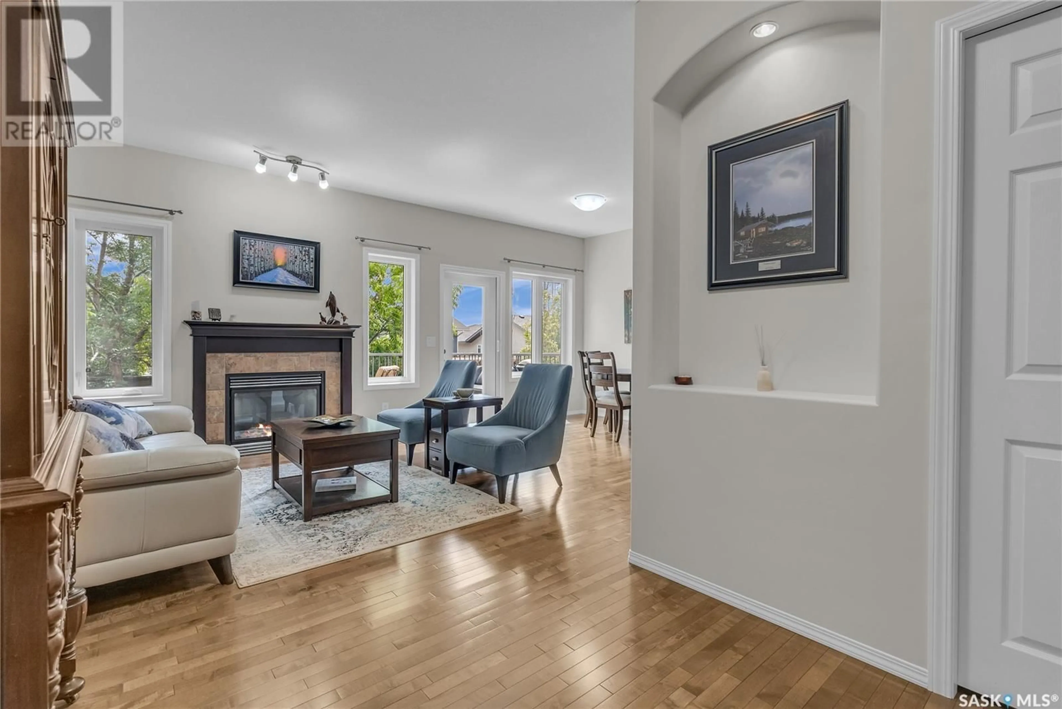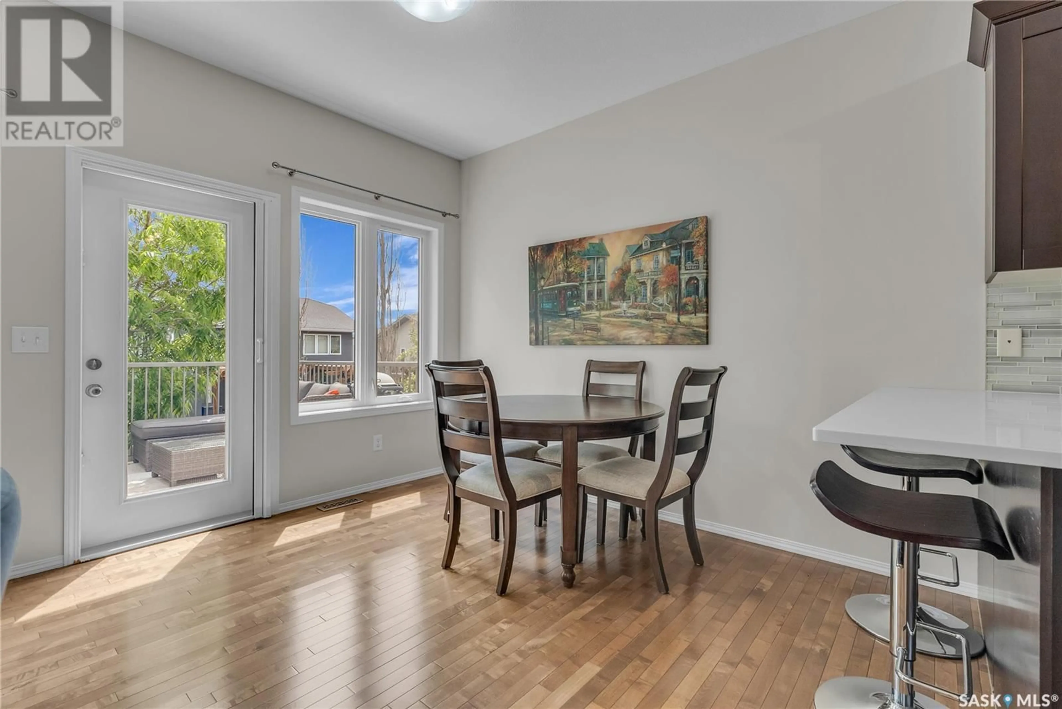140 615 Stensrud ROAD, Saskatoon, Saskatchewan S7W0A2
Contact us about this property
Highlights
Estimated ValueThis is the price Wahi expects this property to sell for.
The calculation is powered by our Instant Home Value Estimate, which uses current market and property price trends to estimate your home’s value with a 90% accuracy rate.Not available
Price/Sqft$284/sqft
Est. Mortgage$1,503/mo
Maintenance fees$429/mo
Tax Amount ()-
Days On Market206 days
Description
Welcome to Willow Greene a private gated townhouse community in the sought after Willowgrove neighborhood. Within walking distance to Willowgrove school and Willowgrove square. Look no further for a townhouse with a large square footage and lots of space. CORNER unit with Backyard PRIVACY. Walk in and up to the main level that features hardwood flooring, an open concept living, dining and kitchen area with quartz countertops, tile backsplash and plenty of counterspace and cabinetry. From your dining room you can walk out onto a south facing balcony with plenty of sun and mature trees for privacy. The second level features a primary bedroom with walk in closet, secondary bedroom and a 4 piece washroom. The third level features an open LOFT area that can have multiple uses included a sitting area, family room or additional bedroom. In the basement you will find a large open family room with the second washroom and laundry. Basement area can easily be converted to another bedroom. Single car attached insulated garage with a concrete drive. Amenities for residents include a secure gate into the development as well as a vistor parking area, well maintained landscaping and trees throughout, you won't want to miss out on the opportunity to live in this well maintained townhouse! Willlowgrove Elementary School and Willowgrove Square steps away. Book your viewing today. (id:39198)
Property Details
Interior
Features
Basement Floor
3pc Bathroom
Laundry room
Family room
11 ft ,9 in x 19 ftCondo Details
Inclusions
Property History
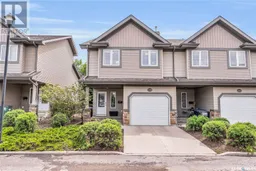 44
44
