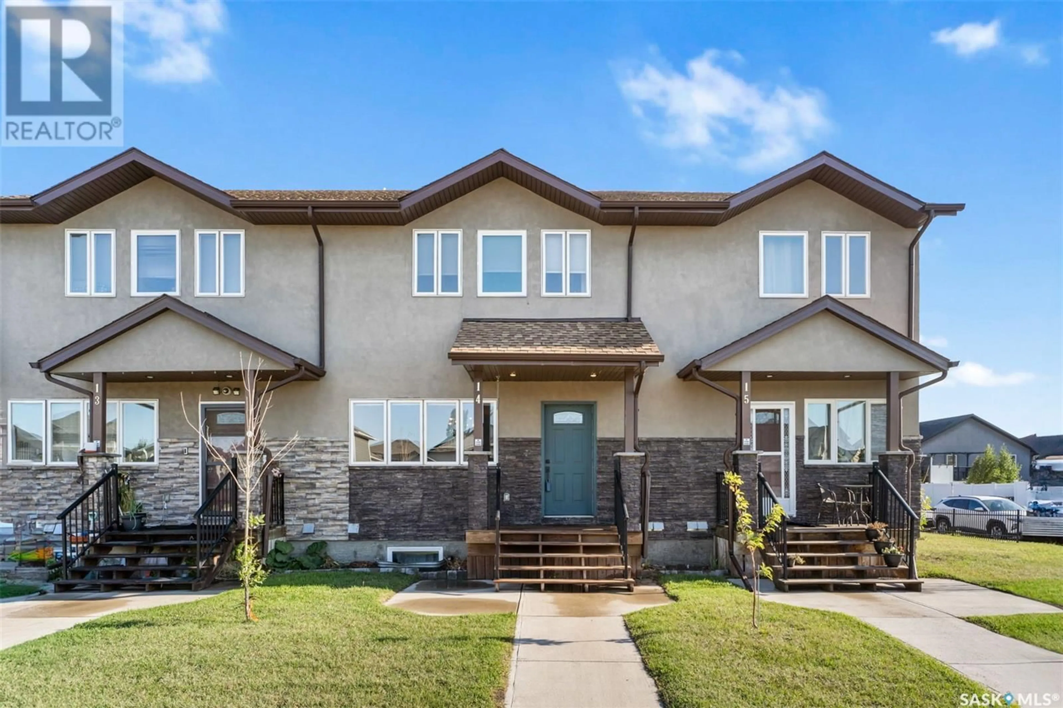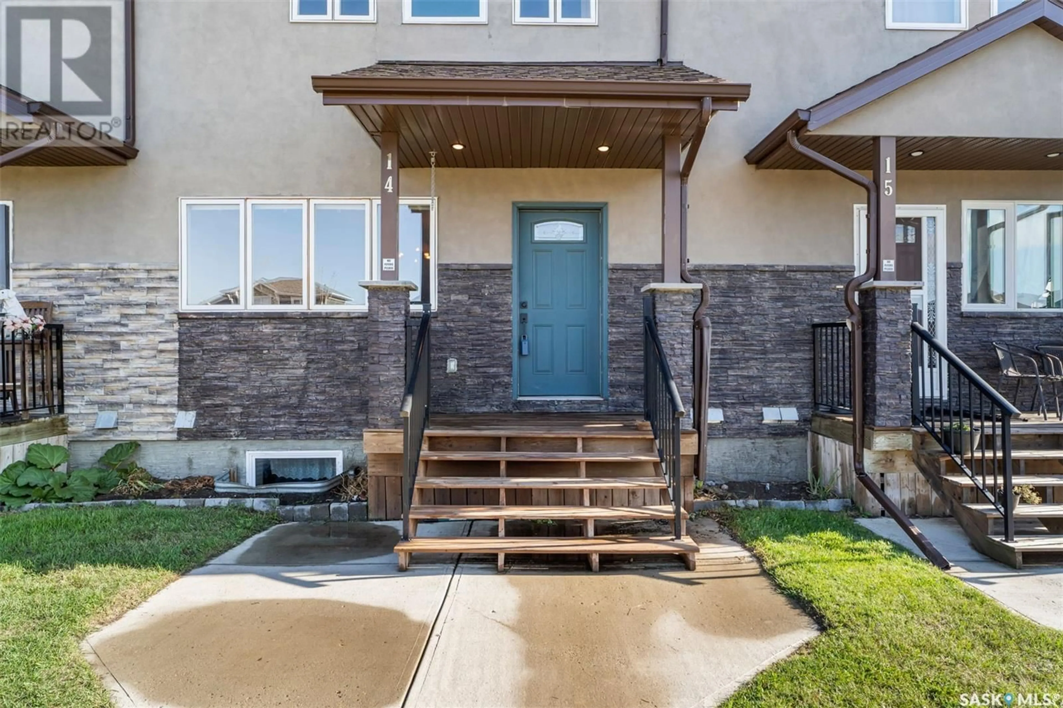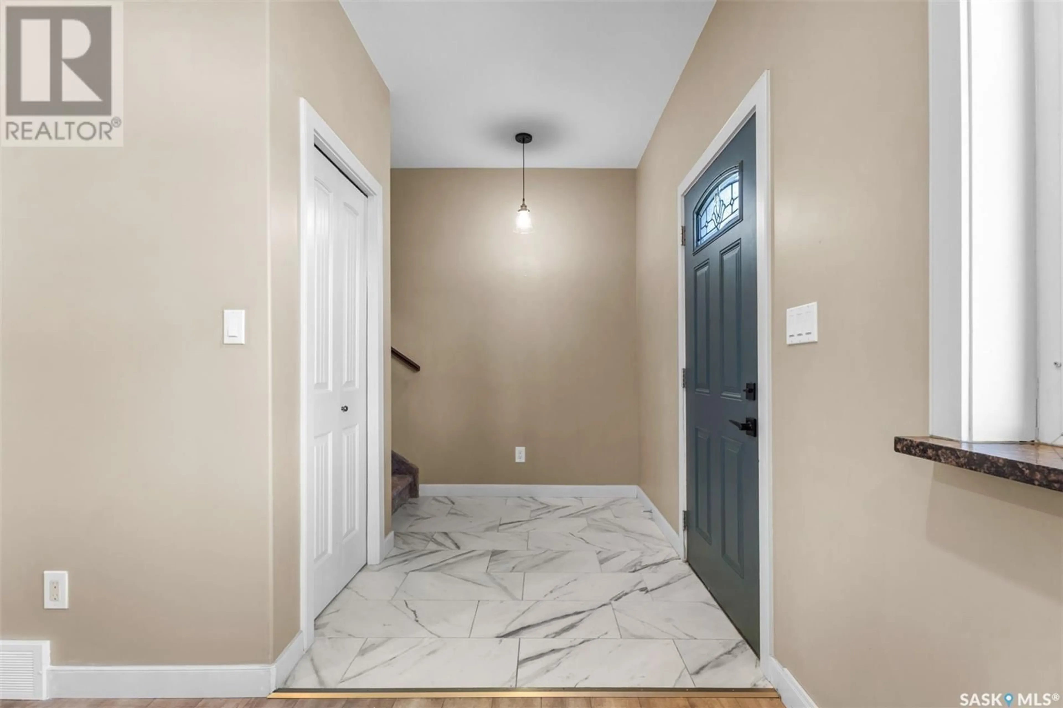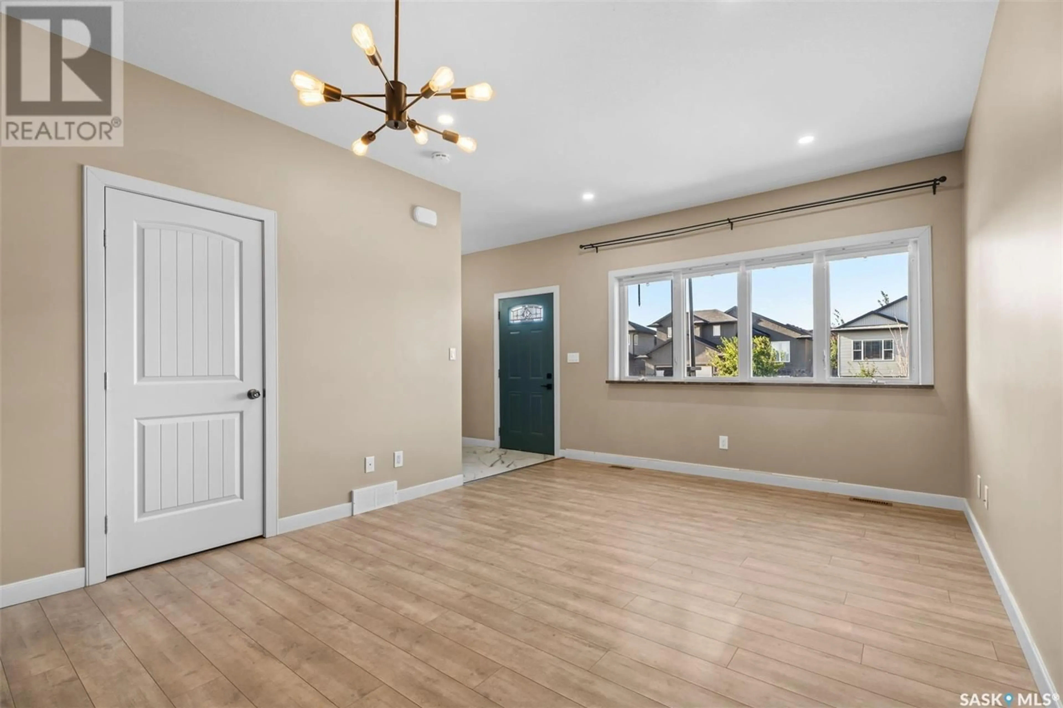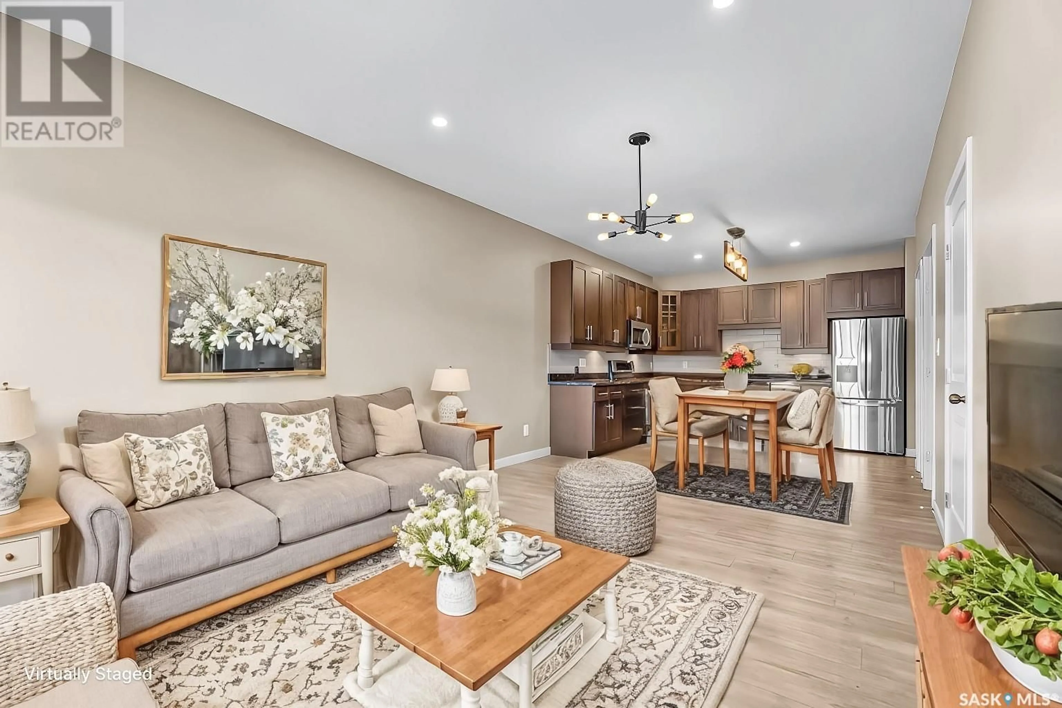14 1703 Patrick CRESCENT, Saskatoon, Saskatchewan S7W0L6
Contact us about this property
Highlights
Estimated ValueThis is the price Wahi expects this property to sell for.
The calculation is powered by our Instant Home Value Estimate, which uses current market and property price trends to estimate your home’s value with a 90% accuracy rate.Not available
Price/Sqft$255/sqft
Est. Mortgage$1,460/mo
Maintenance fees$526/mo
Tax Amount ()-
Days On Market123 days
Description
Welcome to #14 1703 Patrick Cres situated in the heart of Willowgrove. This 4 bedroom, 4 bathroom townhouse is finished top to bottom leaving tons of room for the whole family. This townhouse is truly a rare find. The 2-car attached garage is something you don't often see in buildings like these. This unit is unlike others, it features newer laminate flooring, added pot lights for brighter lighting, stunning feature walls, upgraded light fixtures and so much more! The 4-piece en-suite with dual sinks takes luxury to a whole new level. This home is located just a few blocks from many amenities and is close to bus routes. This is not your average townhouse, it is everything you could need and more! Contact your favourite Realtor to book a showing, or visit one of our open houses! (id:39198)
Property Details
Interior
Features
Second level Floor
4pc Bathroom
Bedroom
7 ft ,4 in x 13 ft ,9 inBedroom
10 ft ,8 in x 10 ft4pc Ensuite bath
Condo Details
Inclusions

