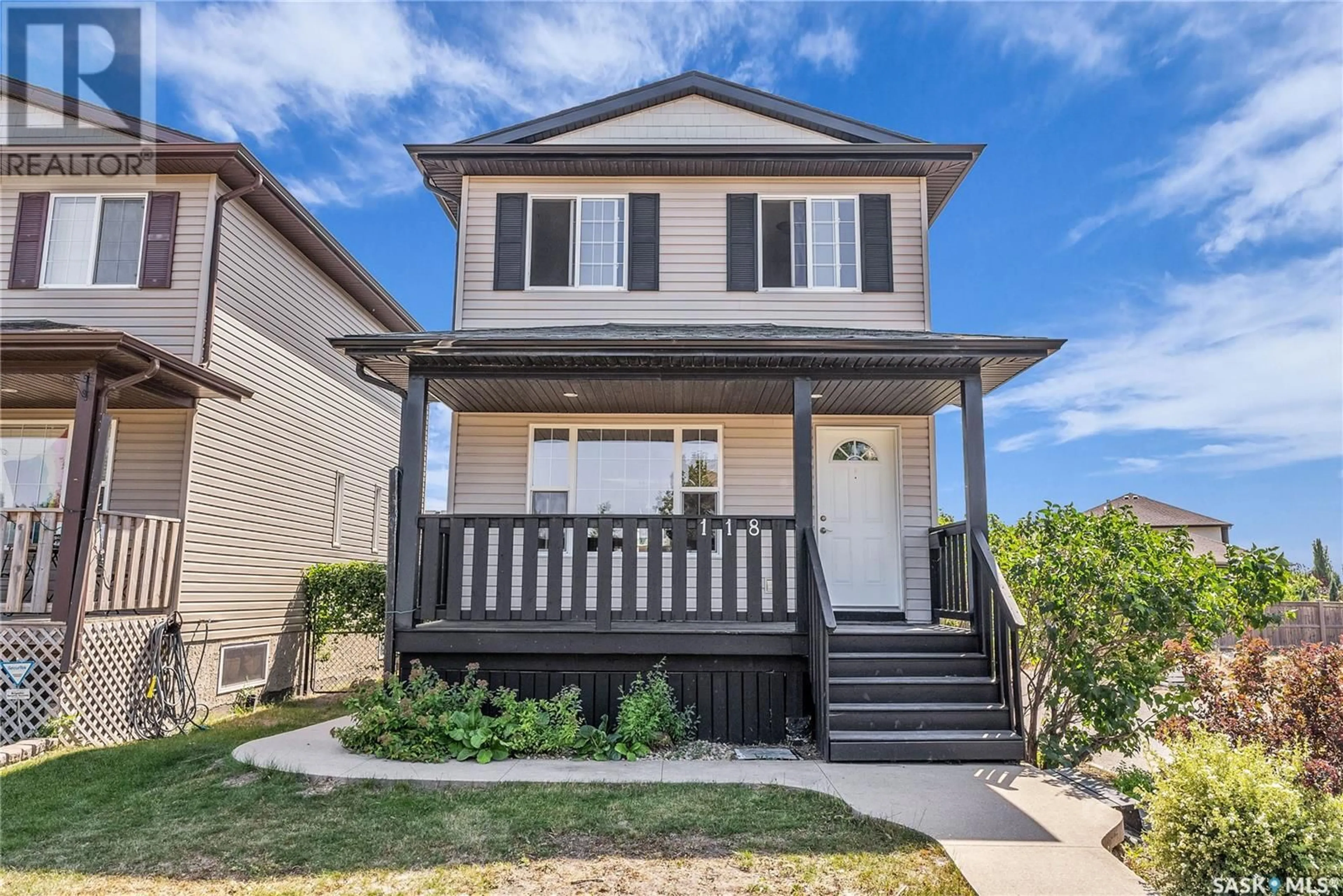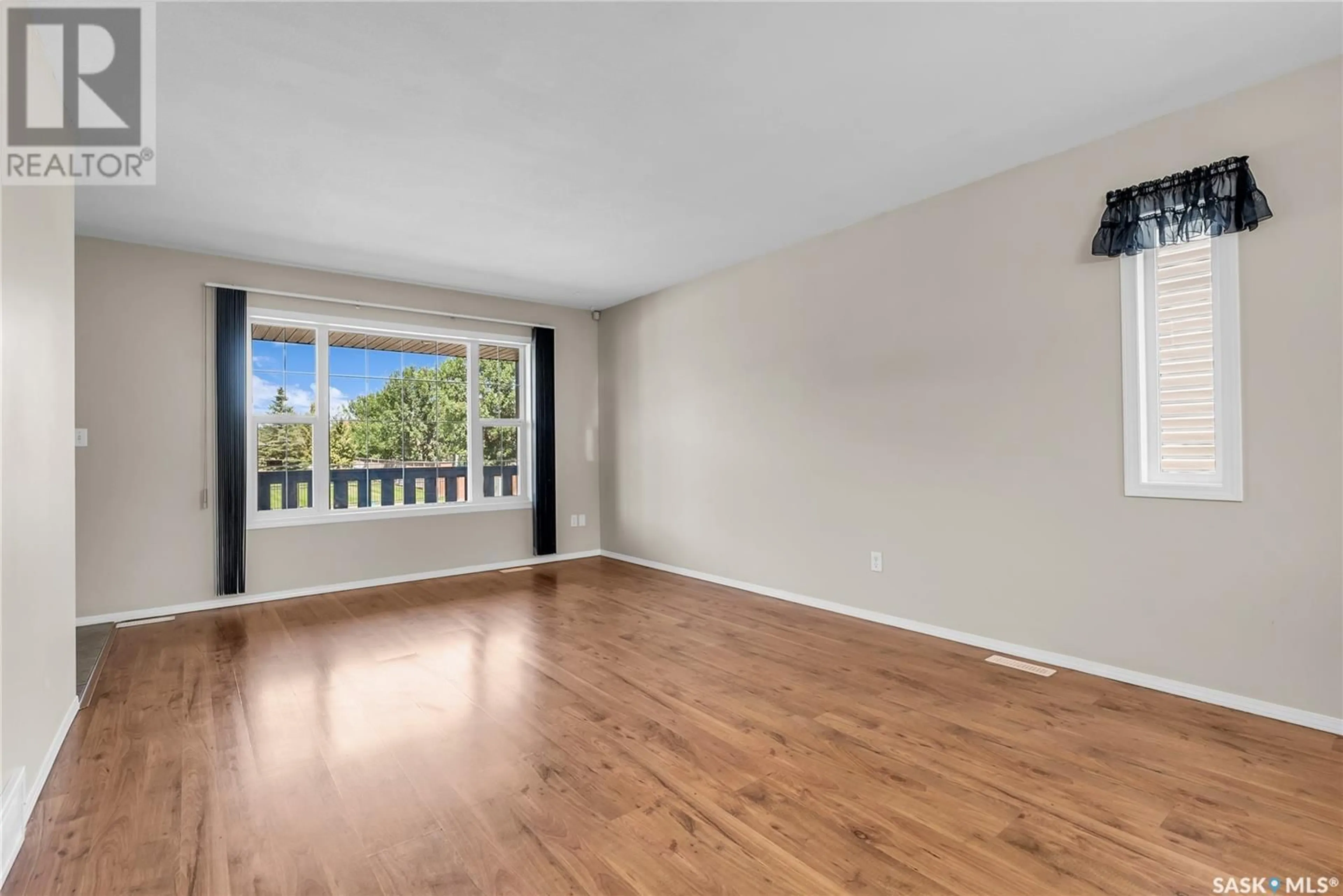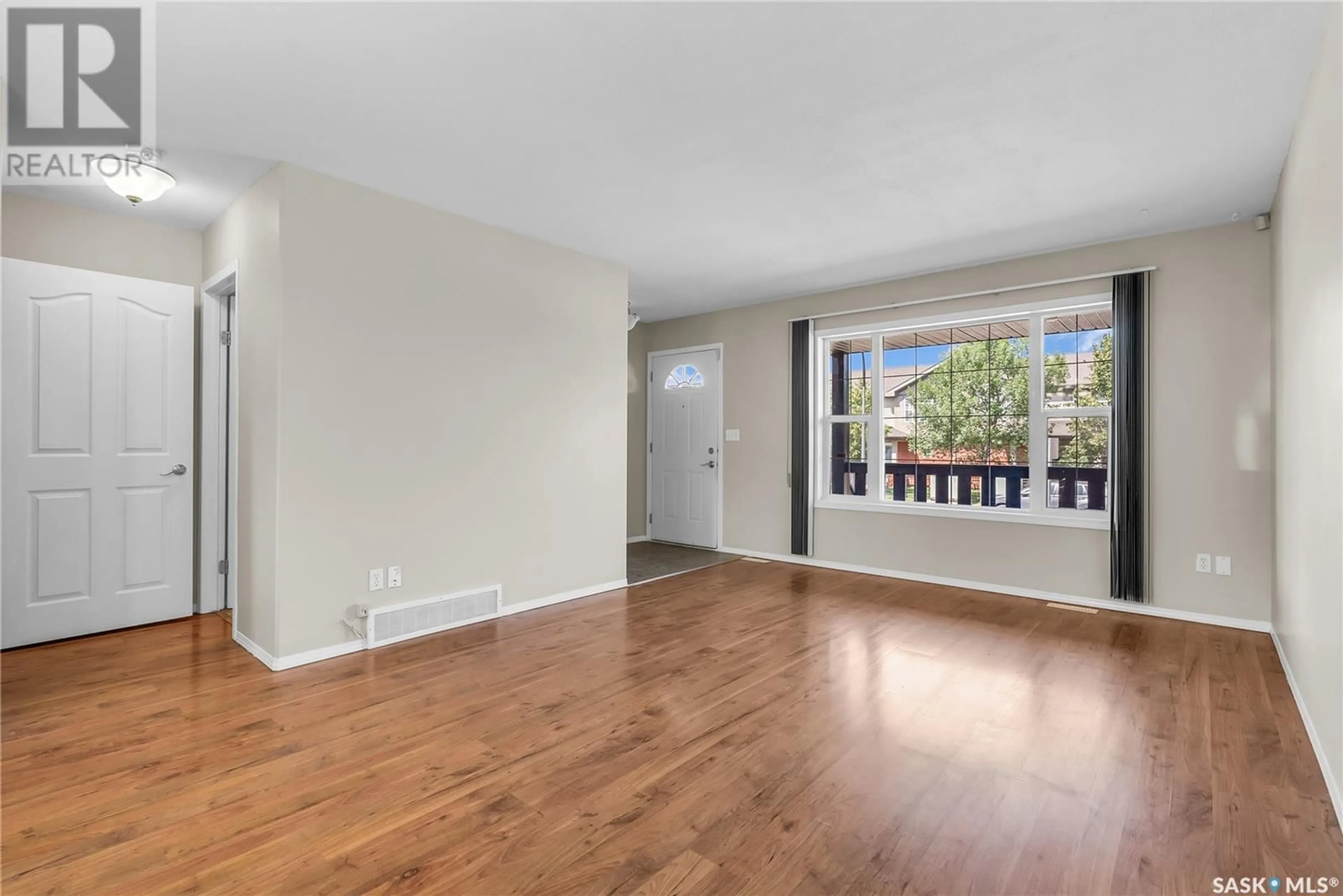118 Keedwell STREET, Saskatoon, Saskatchewan S7W1B4
Contact us about this property
Highlights
Estimated ValueThis is the price Wahi expects this property to sell for.
The calculation is powered by our Instant Home Value Estimate, which uses current market and property price trends to estimate your home’s value with a 90% accuracy rate.Not available
Price/Sqft$381/sqft
Days On Market3 days
Est. Mortgage$1,885/mth
Tax Amount ()-
Description
Welcome to "home" in the highly sought-after neighborhood of Willowgrove! This stunning detached 2-storey home boasts 4 spacious bedrooms and 3 modern bathrooms, perfect for families of all sizes. The house is fully developed and comes with central air conditioning, ensuring a comfortable atmosphere all year round. Step outside to your expansive two-tier deck that is south facing, ideal for entertaining guests or enjoying a quiet evening under the stars. With convenient alley access, you’ll benefit from easy entry to your property. The location is prime, just a short walk to Willowgrove School, making it perfect for families with children. Recent upgrades add to the home's appeal, including an insulated double car garage with a brand-new door installed in 2020. Additionally, modern amenities such as a new hot water tank (2021) and a new stove (2021) provide peace of mind and convenience. Don’t miss the opportunity to own this beautiful home in Willowgrove. Schedule a viewing today and make this house your new home! (id:39198)
Property Details
Interior
Features
Second level Floor
Bedroom
9'11 x 13'1Bedroom
8'5 x 10'3Bedroom
8'1 x 10'34pc Bathroom
Property History
 47
47


