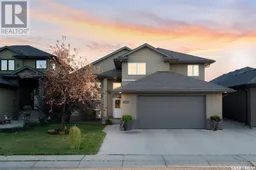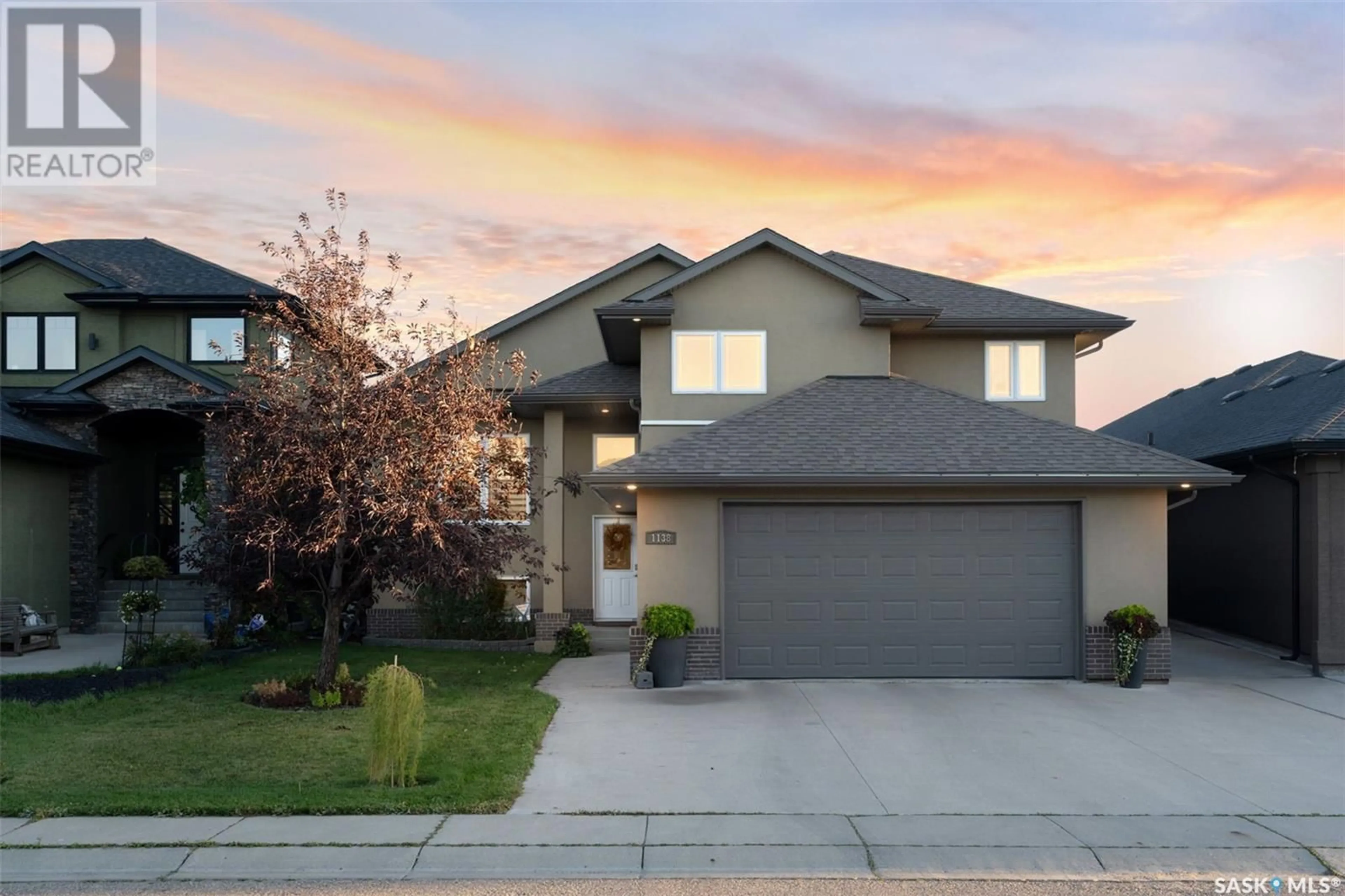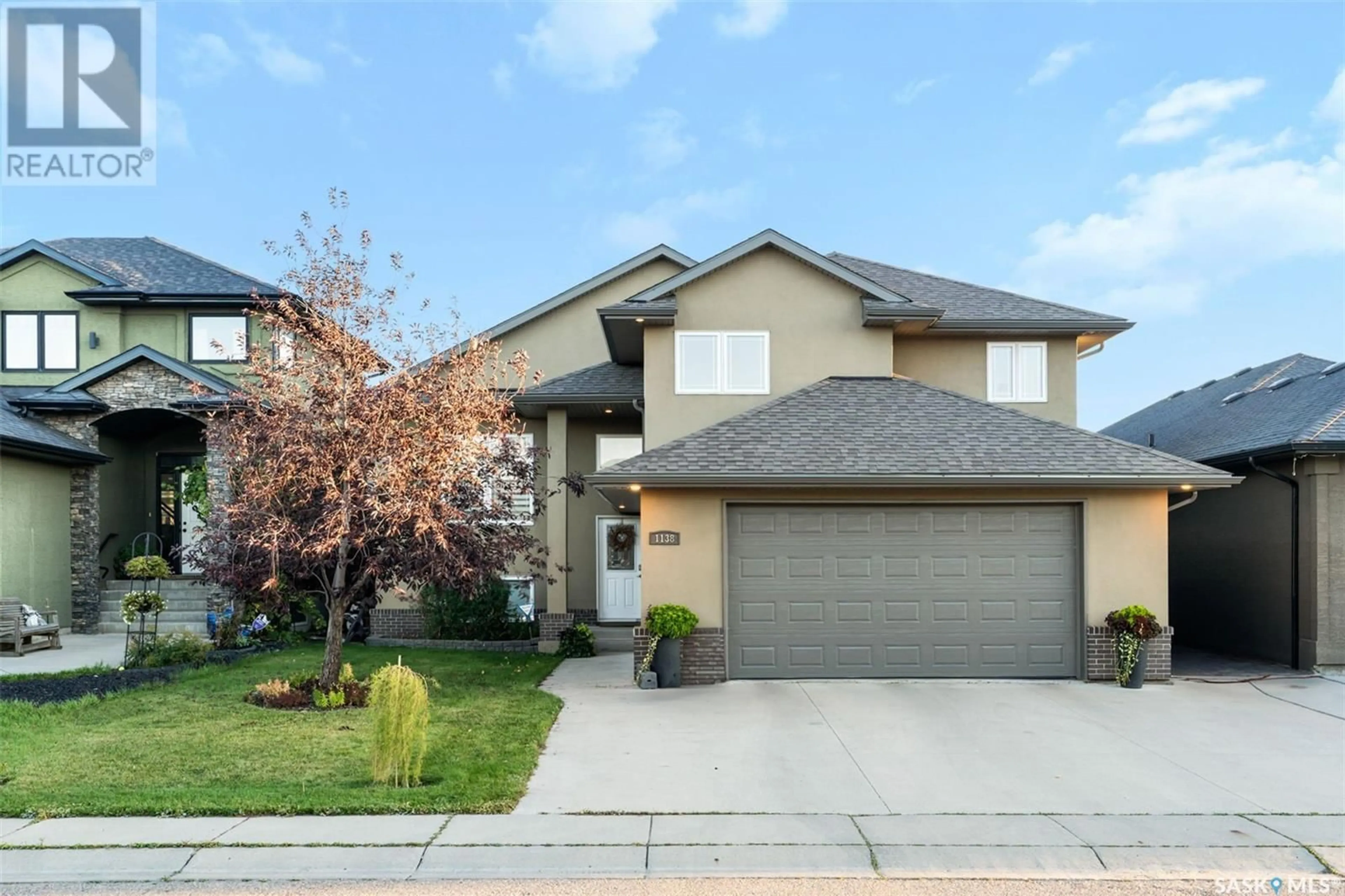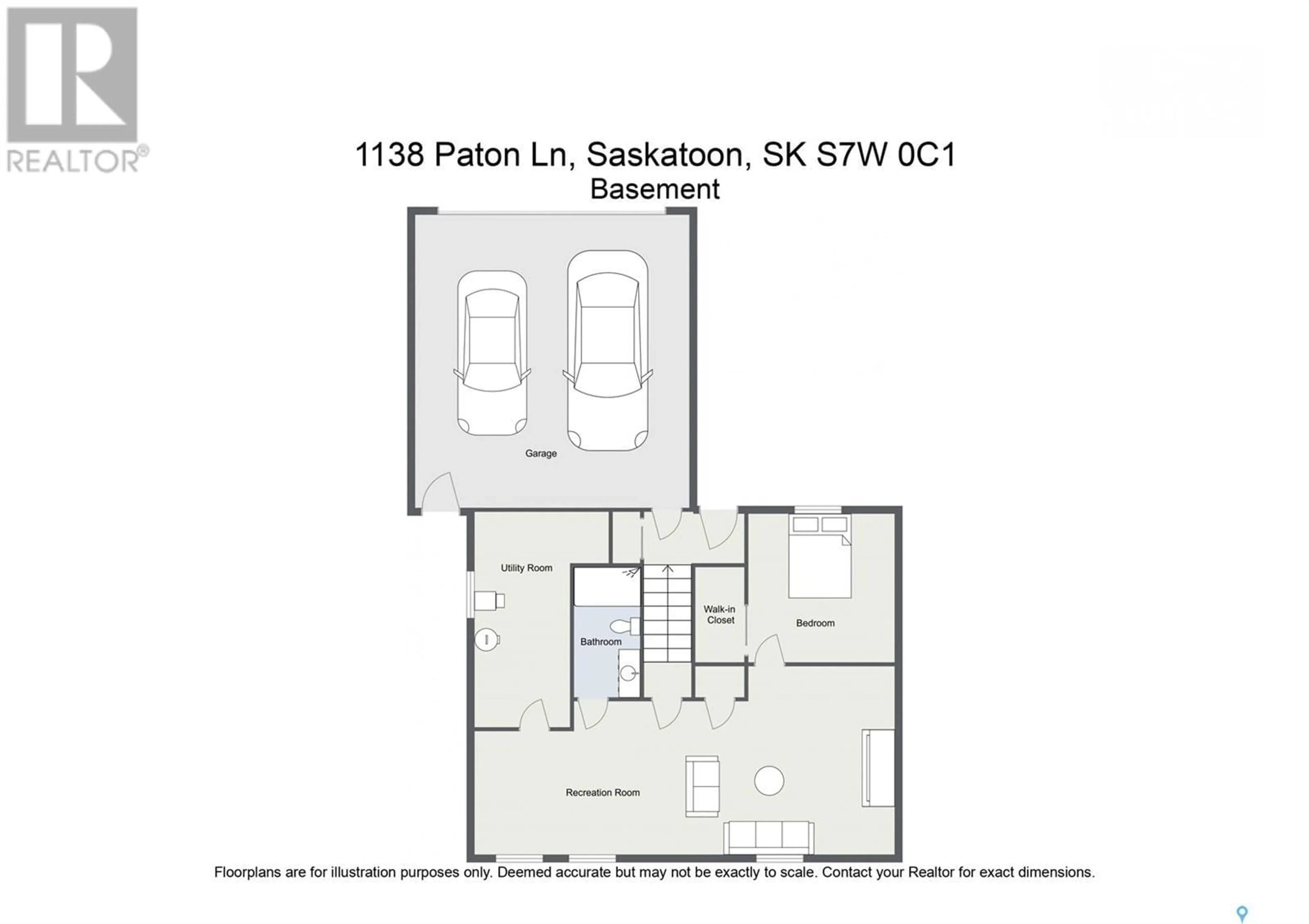1138 Paton LANE, Saskatoon, Saskatchewan S7W0C1
Contact us about this property
Highlights
Estimated ValueThis is the price Wahi expects this property to sell for.
The calculation is powered by our Instant Home Value Estimate, which uses current market and property price trends to estimate your home’s value with a 90% accuracy rate.Not available
Price/Sqft$409/sqft
Est. Mortgage$2,533/mth
Tax Amount ()-
Days On Market8 days
Description
Impressive Family Home on a quiet crescent in Willowgrove. Steps from the pocket park, walking distance to schools and just a short drive to all of Willowgrove & University Heights amenities. Fantastic layout with great use of space in this fully-developed modified bilevel with 4 bedrooms and 3 bathrooms. Great room concept on main floor boasts multi-vault ceilings, eye-catching kitchen with Capella cabinets accented beautifully with new quartz countertops & herringbone tile backsplash and complimented by walk-in pantry. Living room has gorgeous new built-in entertainment unit with tasteful electric fireplace! Great dining room to accommodate those large family dinners. Main floor is rounded off with full bathroom and 2 bedrooms with updated cork flooring. Walk up the stairs to your Master retreat - also with new cork flooring, backlit trayed ceiling, walk-in closet off the 5-pc ensuite that has walk-in shower, soaker tub, his/her sinks and heated floors! Downstairs you have huge windows showing off a beautiful family room with built-in cabinetry & gas fireplace. Add to that another large bedroom, 3-pc bathroom with walk-in shower, games area, and large laundry room with plenty of storage! Let's keep going... south-facing backyard has tiered deck with gazebo, and underneath storage. There is also a garden area and plenty of room for the kids to run around! Double attached, 26' x 24' heated garage. Triple concrete driveway. Strong property in a great location! You will love it! (id:39198)
Property Details
Interior
Features
Second level Floor
Primary Bedroom
11'4 x 15'65pc Ensuite bath
- x -Property History
 47
47


