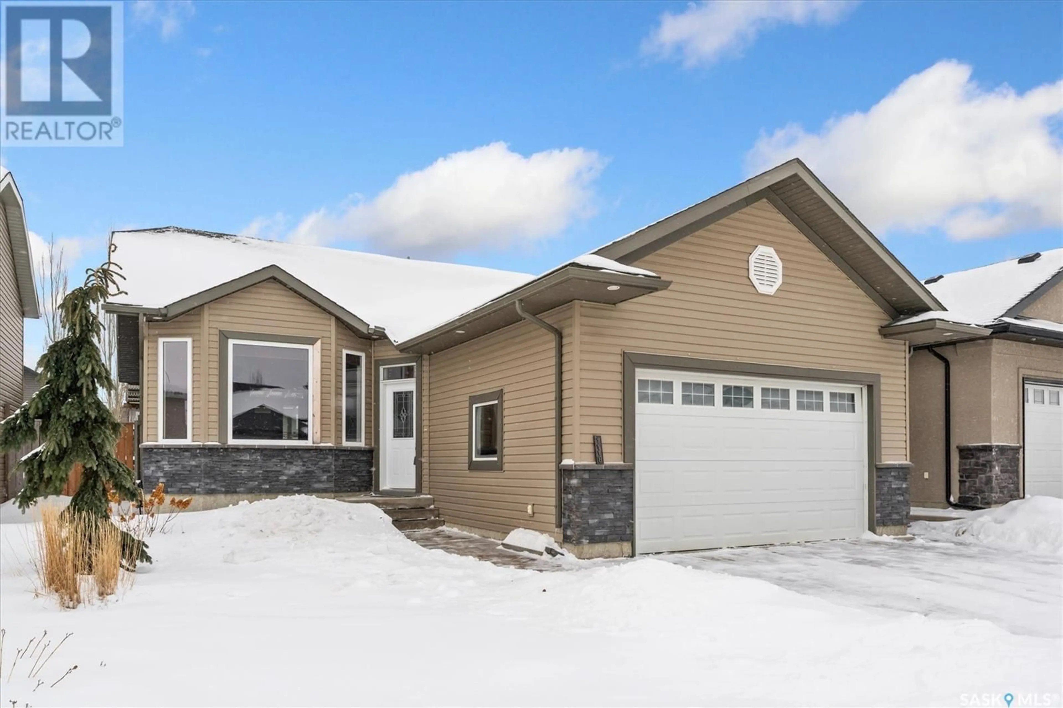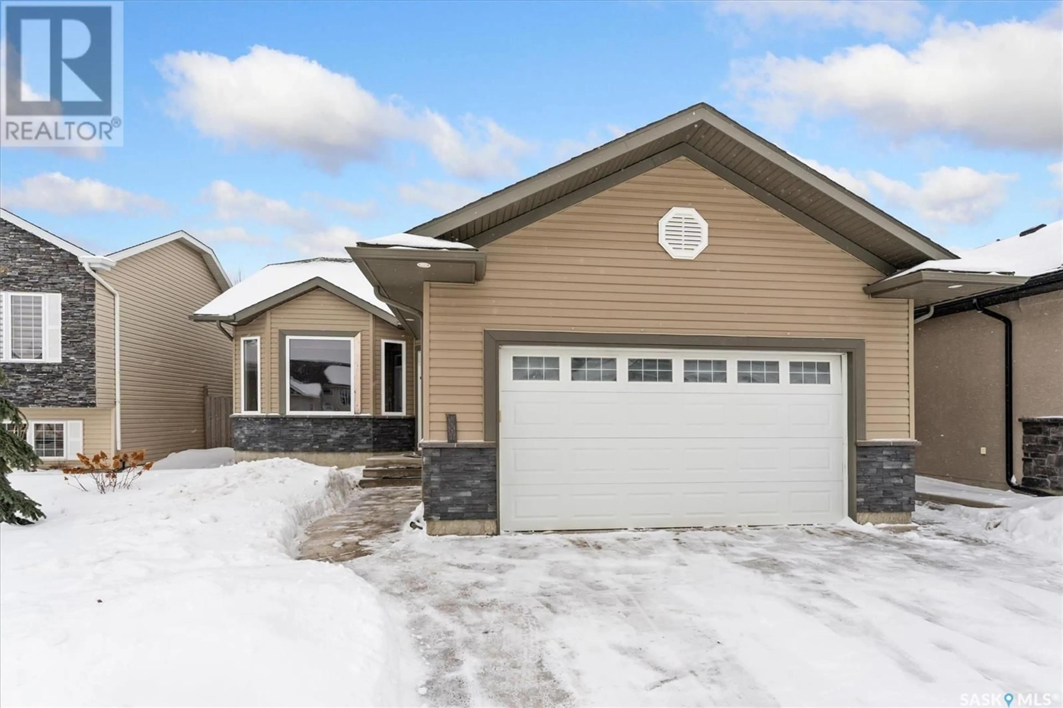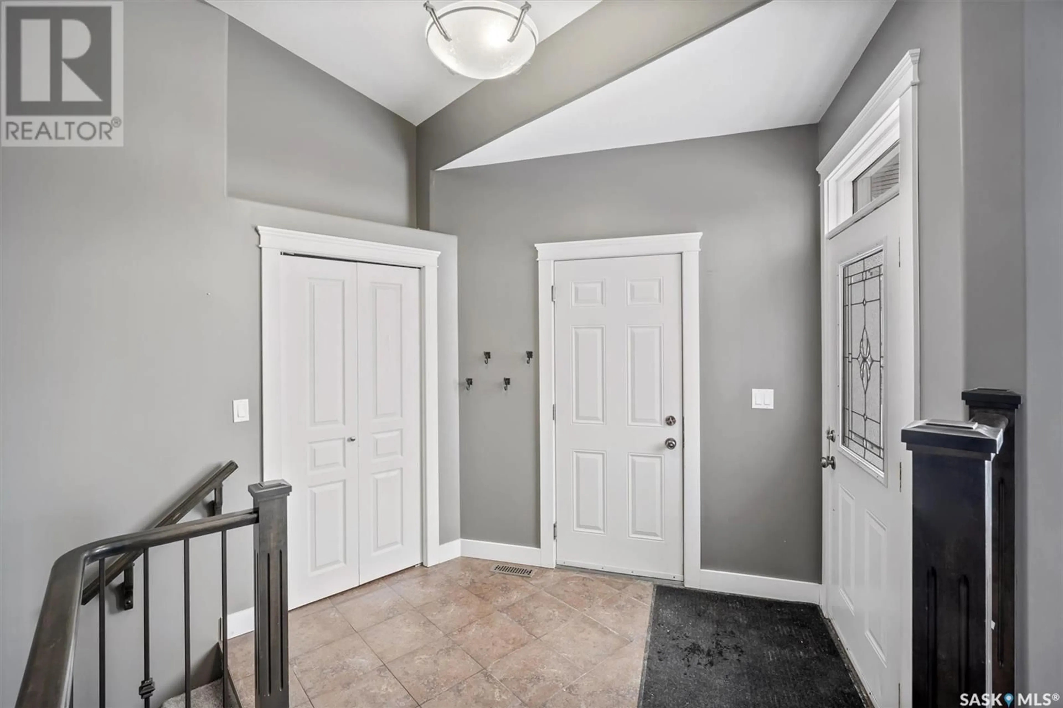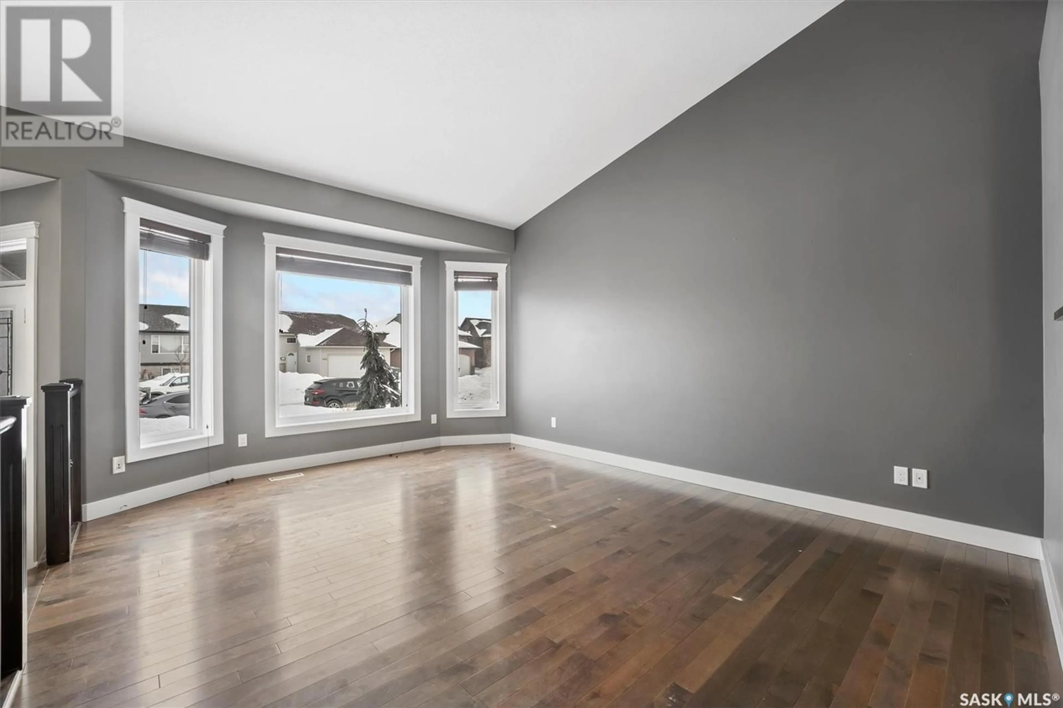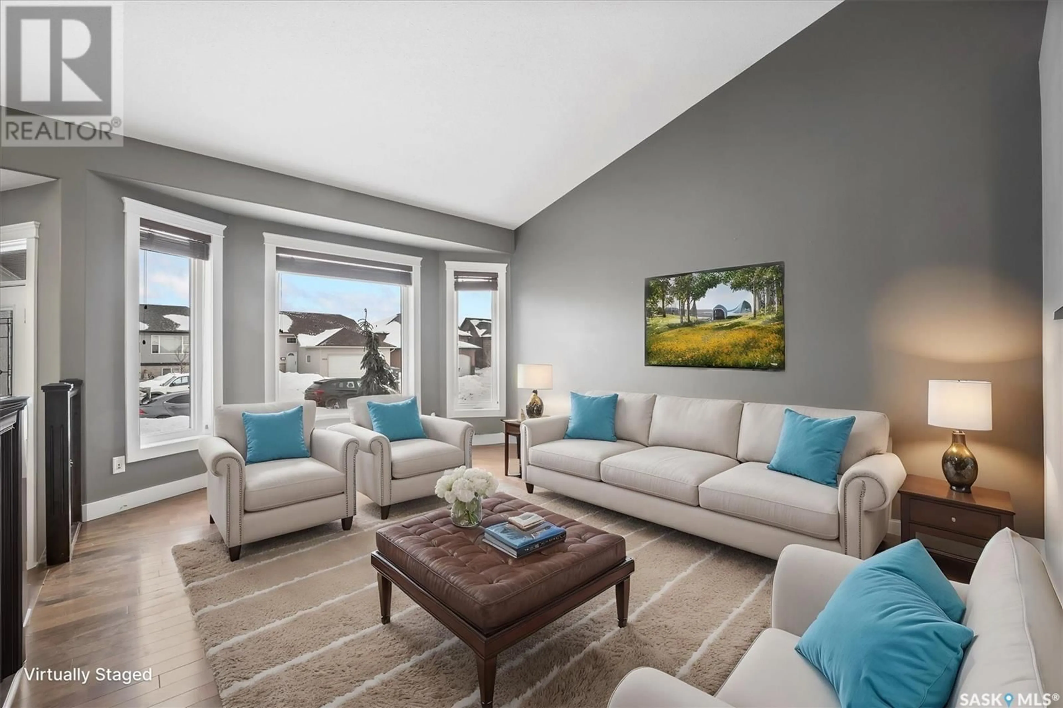1118 Paton LANE, Saskatoon, Saskatchewan S7W0C1
Contact us about this property
Highlights
Estimated ValueThis is the price Wahi expects this property to sell for.
The calculation is powered by our Instant Home Value Estimate, which uses current market and property price trends to estimate your home’s value with a 90% accuracy rate.Not available
Price/Sqft$442/sqft
Est. Mortgage$2,362/mo
Tax Amount ()-
Days On Market13 days
Description
Welcome to 1118 Paton Lane, located in desirable Willowgrove close to all amenities, including parks and Willowgrove School. This home has it all - starting with a large driveway leading to the attached garage with direct entry into the house. Inside, you are greeted by a spacious entryway with a coat closet leading up a few steps into the bright, open living room, flowing into a gorgeous kitchen with vaulted ceilings. The patio doors lead you onto the deck, which looks out on a spacious backyard with tasteful landscaping and well-established trees. The hallway leads you to a linen closet, 4-pc bathroom, two bedrooms, and finally, the primary bedroom, which boasts a walk-in closet and 3-pc ensuite. Down the basement, you will find a large family room with plenty of space for activities and a set of beautiful barn wood sliding doors leading to a den. The basement also has 2 additional bedrooms - one of which has a walk-in closet, a 3rd bathroom with a tiled shower, and a laundry room with a stackable washer and dryer. This home won't last long! Book a private viewing today. (id:39198)
Property Details
Interior
Features
Main level Floor
Dining room
7 ft ,3 in x 15 ft ,10 inBedroom
8 ft ,9 in x 9 ft ,7 in3pc Bathroom
49 ft x 7 ft ,9 in4pc Bathroom
4 ft ,10 in x 8 ft ,7 inProperty History
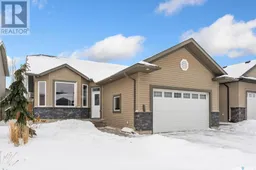 50
50
