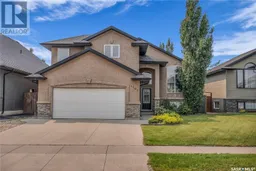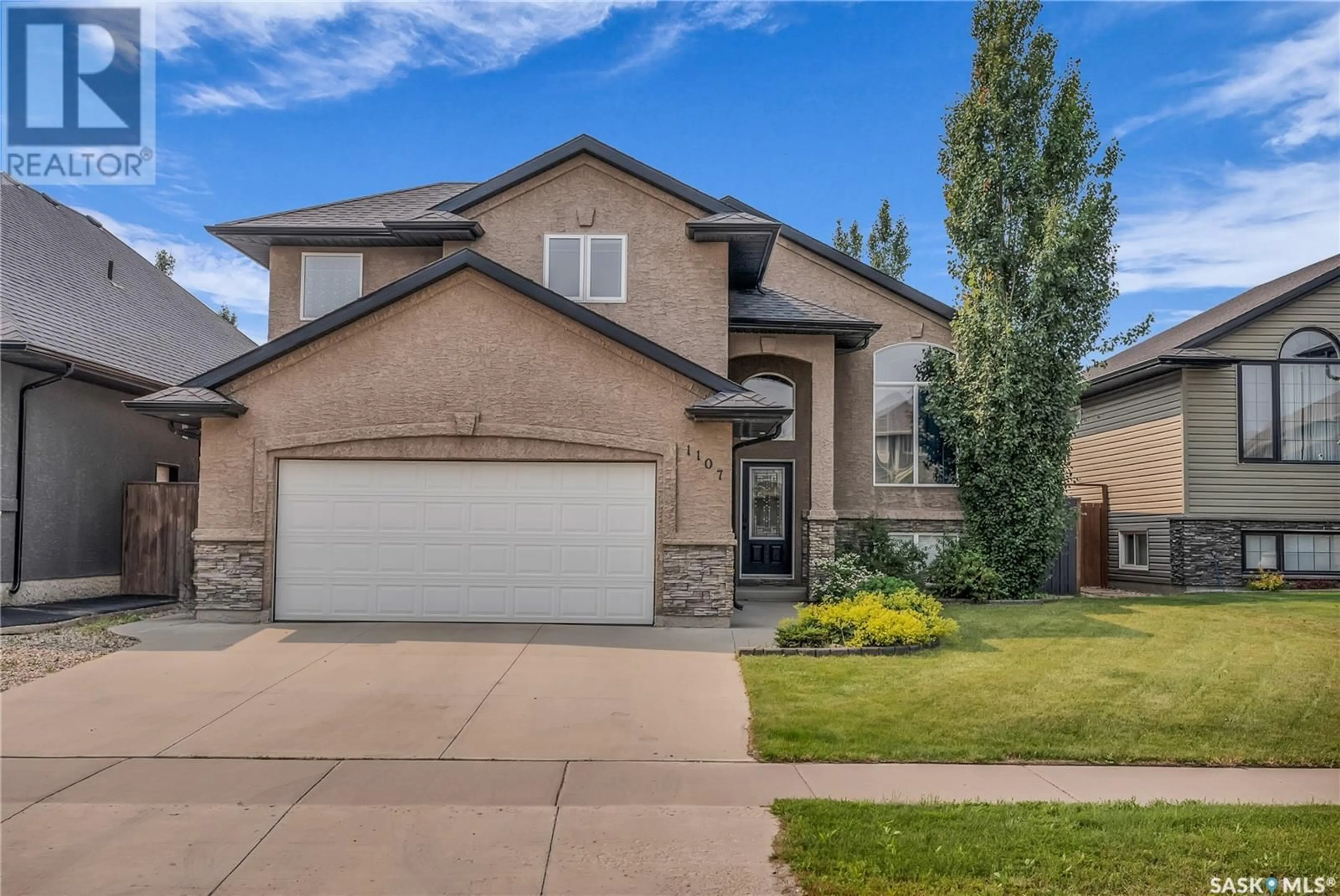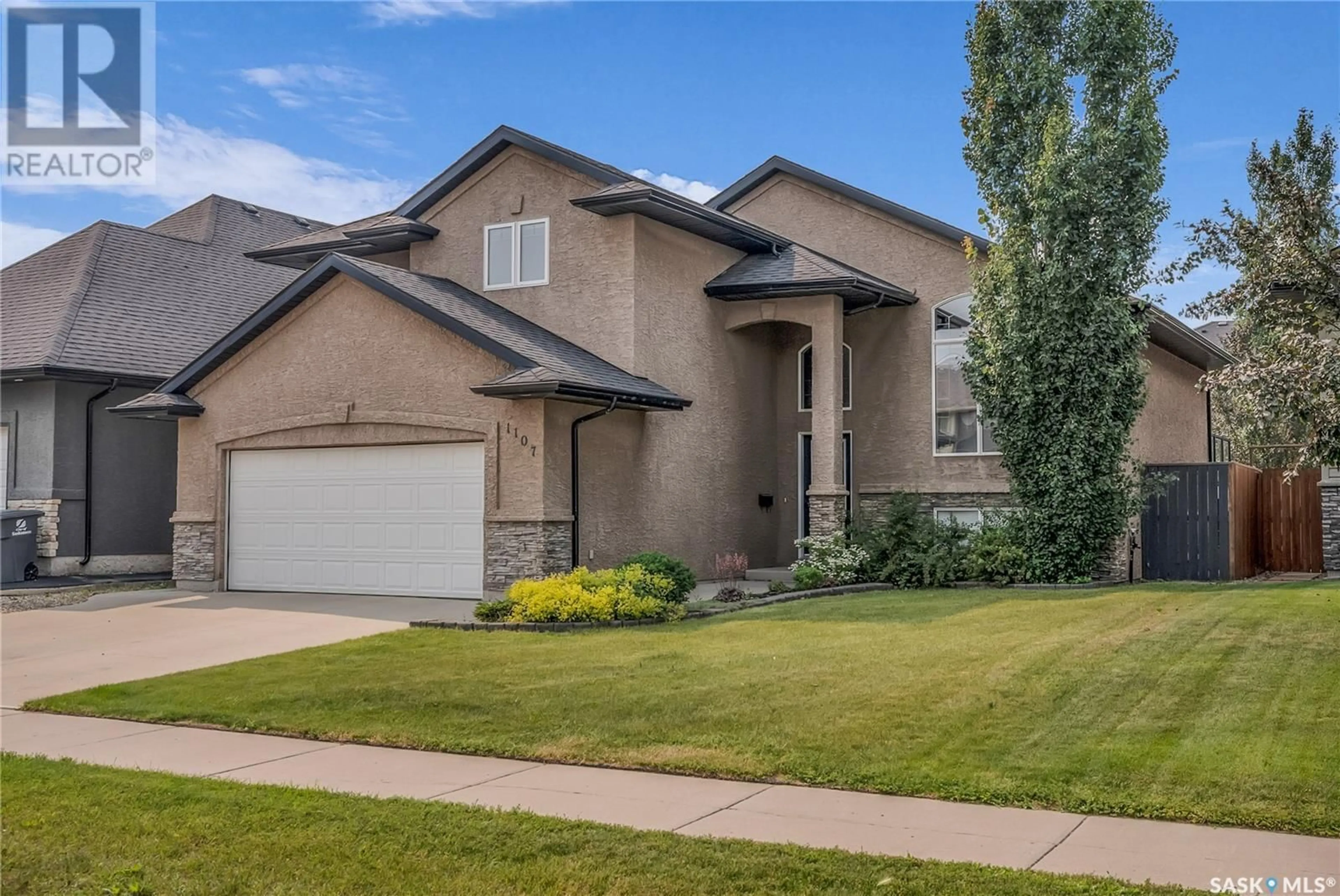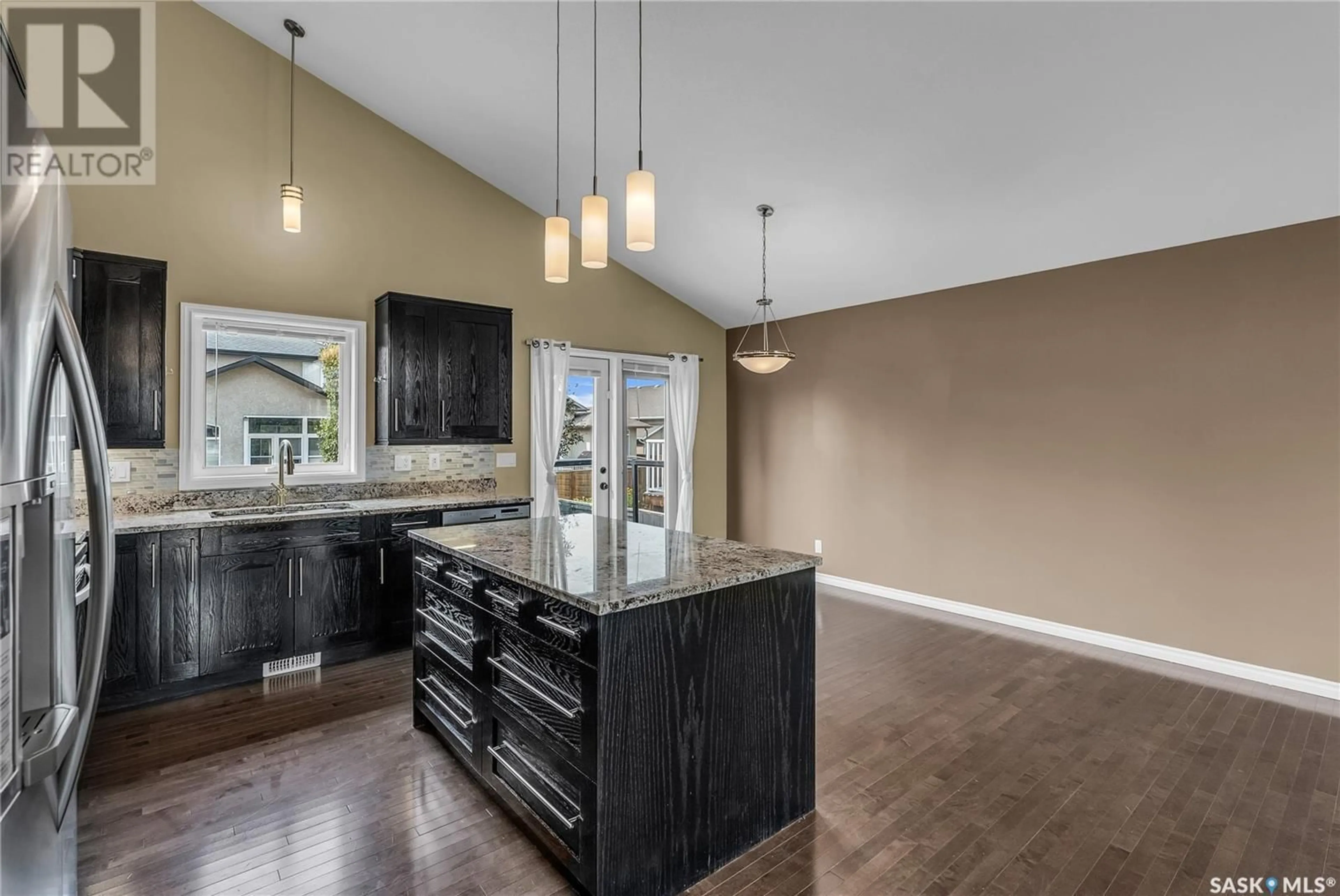1107 Stensrud ROAD, Saskatoon, Saskatchewan S7W0C9
Contact us about this property
Highlights
Estimated ValueThis is the price Wahi expects this property to sell for.
The calculation is powered by our Instant Home Value Estimate, which uses current market and property price trends to estimate your home’s value with a 90% accuracy rate.Not available
Price/Sqft$458/sqft
Days On Market1 day
Est. Mortgage$2,490/mth
Tax Amount ()-
Description
Welcome to 1107 Stensrud road, located in Willowgrove! This 1,265 sq ft modified bi-level offers an open concept main floor with vaulted ceilings, and hardwood flooring throughout. Your kitchen is equipped with an abundant of dark maple cabinets, stainless steel appliances, tile backsplash, granite countertops and an island with room for seating. Dining room allows access to your deck. Two bedrooms, and a 4-pc bath with granite counters, and tile flooring complete the main floor. 2nd level you will find your king accommodating primary bedroom, with a walk-in closet with organizers, and a 4-pc ensuite with separate tiled shower and jet soaker tub, granite counters with double vanity and tiled flooring. Your professionally developed basement offers a large functional family room, recessed lighting, an additional bedroom, 3-pc bath, and your laundry/utility room. Your backyard is fully landscaped, fenced and contains a shed and a large deck. Other features include A/C, HRV, high efficient furnace, double attached garage, sump pump, and underground sprinklers. This home is perfectly situated close to schools, shopping and many amenities. (id:39198)
Property Details
Interior
Features
Second level Floor
Primary Bedroom
5pc Ensuite bath
Property History
 48
48


