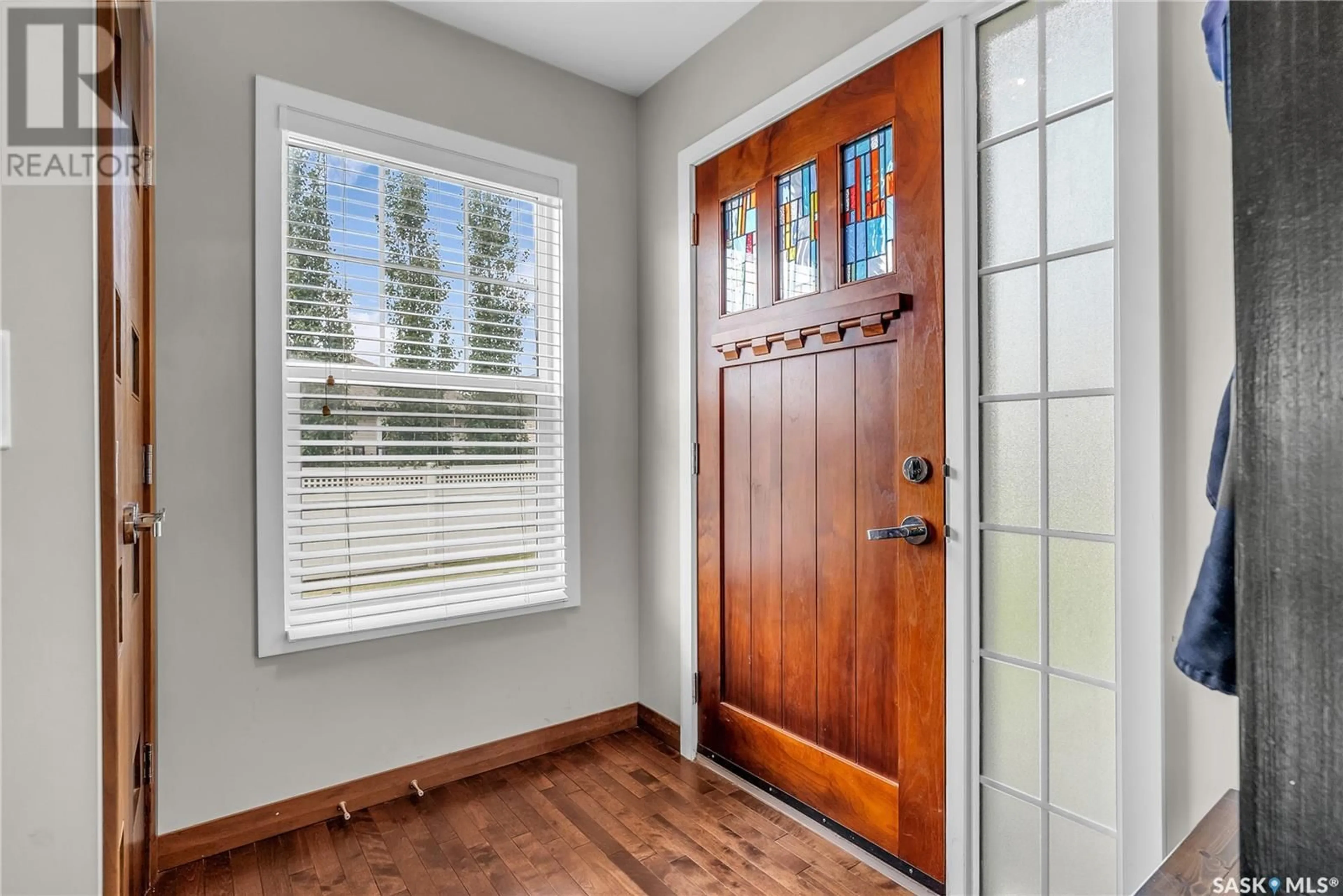106 1555 Paton CRESCENT, Saskatoon, Saskatchewan S7W0V5
Contact us about this property
Highlights
Estimated ValueThis is the price Wahi expects this property to sell for.
The calculation is powered by our Instant Home Value Estimate, which uses current market and property price trends to estimate your home’s value with a 90% accuracy rate.Not available
Price/Sqft$272/sqft
Days On Market8 days
Est. Mortgage$1,567/mth
Maintenance fees$408/mth
Tax Amount ()-
Description
WELCOME HOME, to this 1340sq/ft, townhouse that is a corner unit and located in the quiet and sought after community of Willowgrove. Upon entering you are greeted by an open concept floor plan which offers an abundance of natural light and a space where you can effortlessly entertain with clear sightlines for seamless interaction with family and friends. The beautiful yet practical kitchen and dining area is complete with an island, all appliances included, and ample cabinets & counter space for all your cooking needs. The upstairs level features three spacious bedrooms, and a 4pc bathroom with a skylight. The master bedroom also features a walk-in closet, providing plenty of space for all your wardrobe needs. Lastly the fully finished basement you’ll find the family room, and office/flex space, 3pc bathroom & laundry room and utility room. Additional items to note: Single attached garage, AC, CV, HE furnace, HE water and ideally located to shopping, amenities, walking paths, public transit and schools. Lets open the door to your new home. (id:39198)
Property Details
Interior
Features
Second level Floor
Bedroom
11 ft ,3 in x 10 ft ,5 inBedroom
9 ft ,5 in x 14 ft ,5 in4pc Bathroom
Primary Bedroom
11 ft ,5 in x 14 ft ,5 inCondo Details
Inclusions
Property History
 38
38


