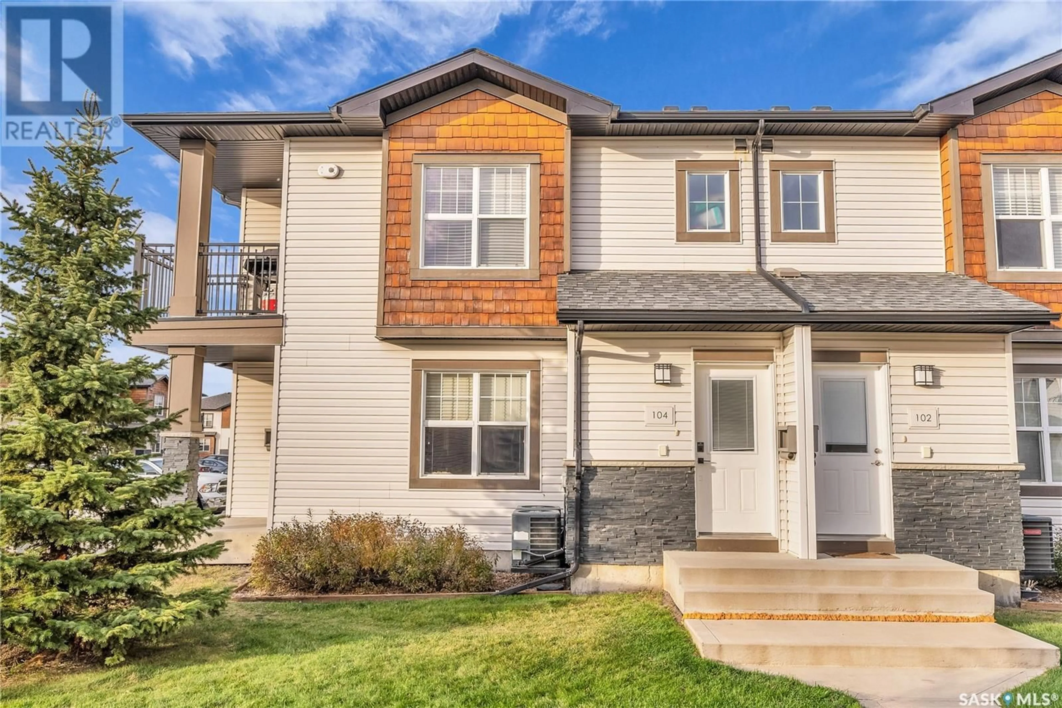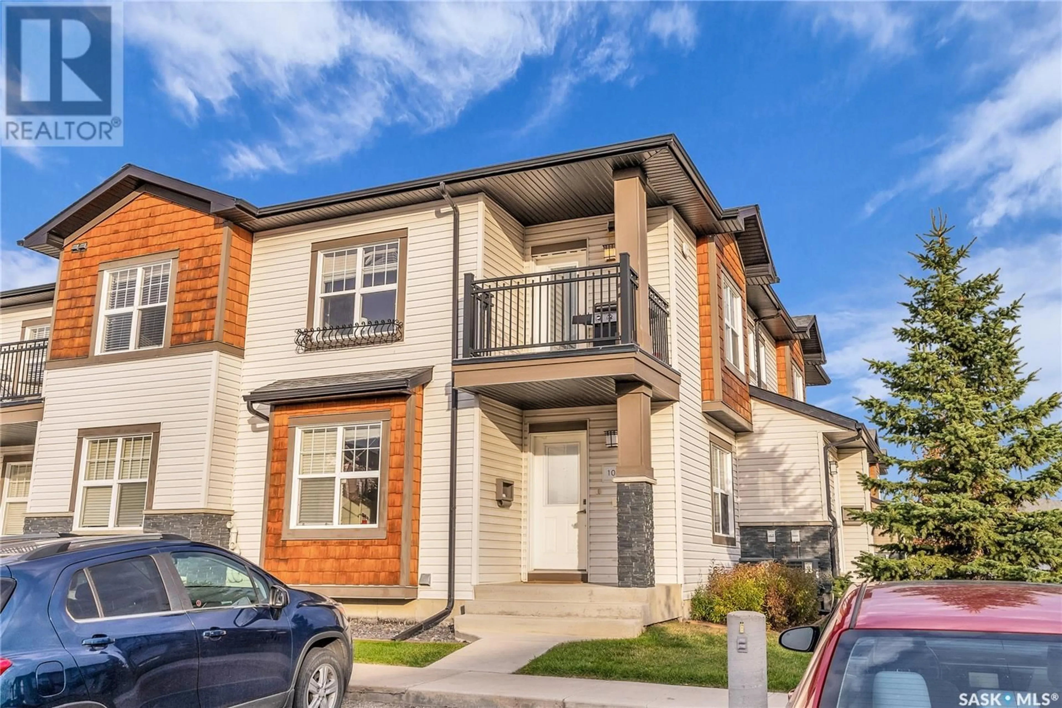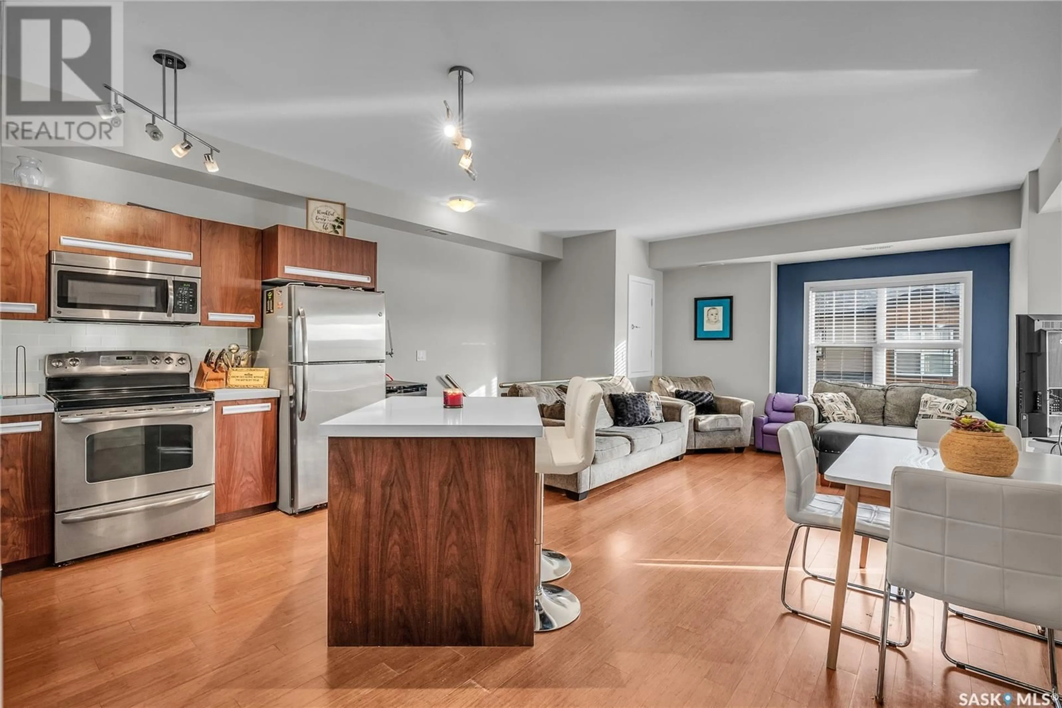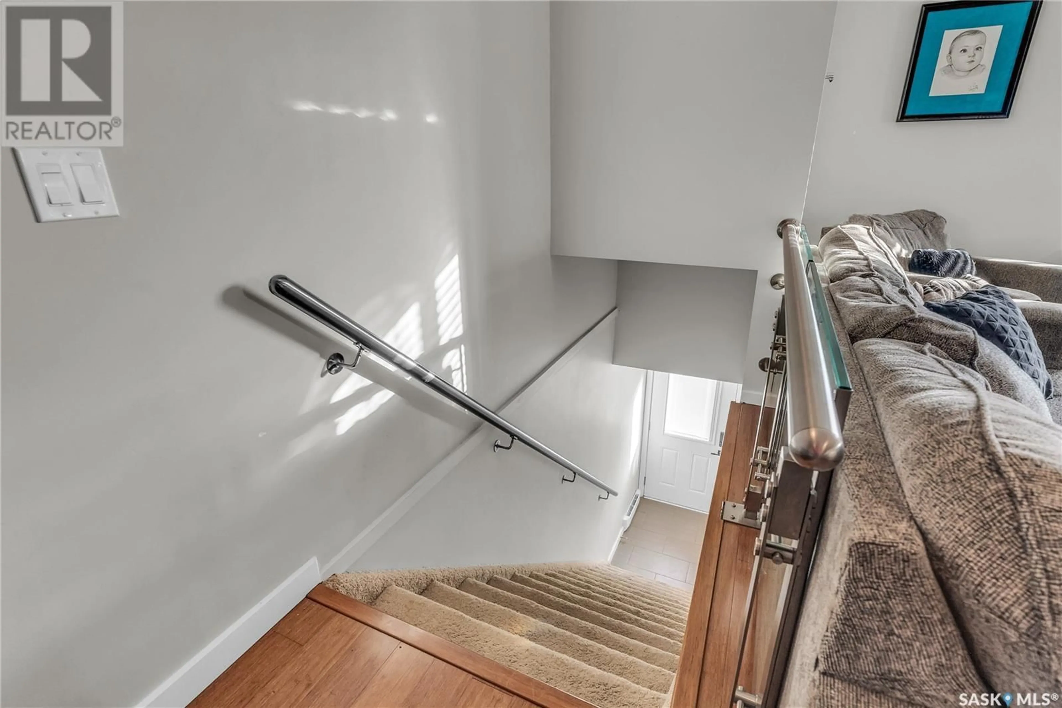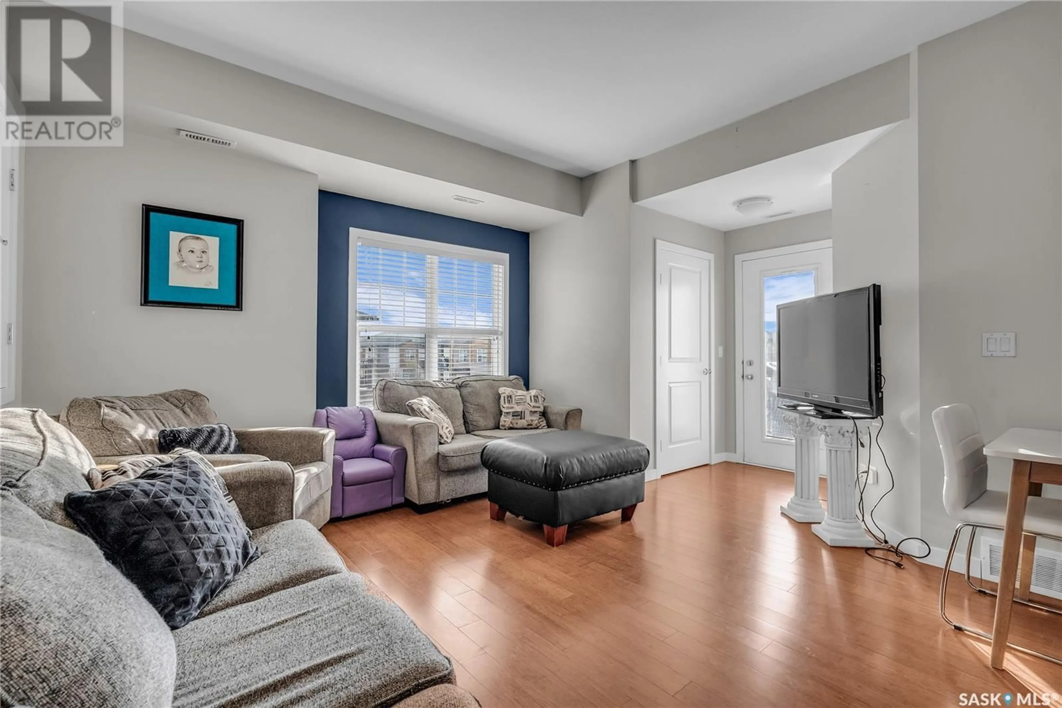104 1015 Patrick CRESCENT, Saskatoon, Saskatchewan S7W0M2
Contact us about this property
Highlights
Estimated ValueThis is the price Wahi expects this property to sell for.
The calculation is powered by our Instant Home Value Estimate, which uses current market and property price trends to estimate your home’s value with a 90% accuracy rate.Not available
Price/Sqft$234/sqft
Est. Mortgage$1,009/mo
Maintenance fees$360/mo
Tax Amount ()-
Days On Market23 days
Description
Welcome to your dream home in the sought-after Ginger Loft complex of Willowgrove, Saskatoon! This exceptional 1,000 sqft top-floor unit boasts 2 spacious bedrooms and 1 modern bathroom, perfectly designed for comfortable living. As the closest unit to visitor parking and the clubhouse, convenience is at your doorstep. Enjoy access to fantastic amenities, including a refreshing pool, relaxing hot tub, and a fully equipped gym, all just steps away from your front door! Step inside to discover beautiful hardwood floors that flow throughout the living spaces, adding warmth and elegance. The open-concept layout features stunning quartz countertops in the kitchen, complemented by sleek stainless steel appliances, making cooking and entertaining a delight. The unit is bathed in natural light, with large windows inviting the outdoors in. Enjoy the luxury of air conditioning for those warm summer days and cozy evenings. Step out onto your southwest-facing balcony to soak in breathtaking sunsets and unwind after a long day. Additional highlights include 1 electrified parking spot and a vibrant community atmosphere. Don’t miss the opportunity to own this fantastic unit in a prime location! Schedule your viewing today! (id:39198)
Property Details
Interior
Features
Main level Floor
4pc Bathroom
Bedroom
11'2 x 11'7Bedroom
11'2 x 9'10Laundry room
Exterior
Features
Condo Details
Amenities
Recreation Centre, Exercise Centre, Swimming
Inclusions

