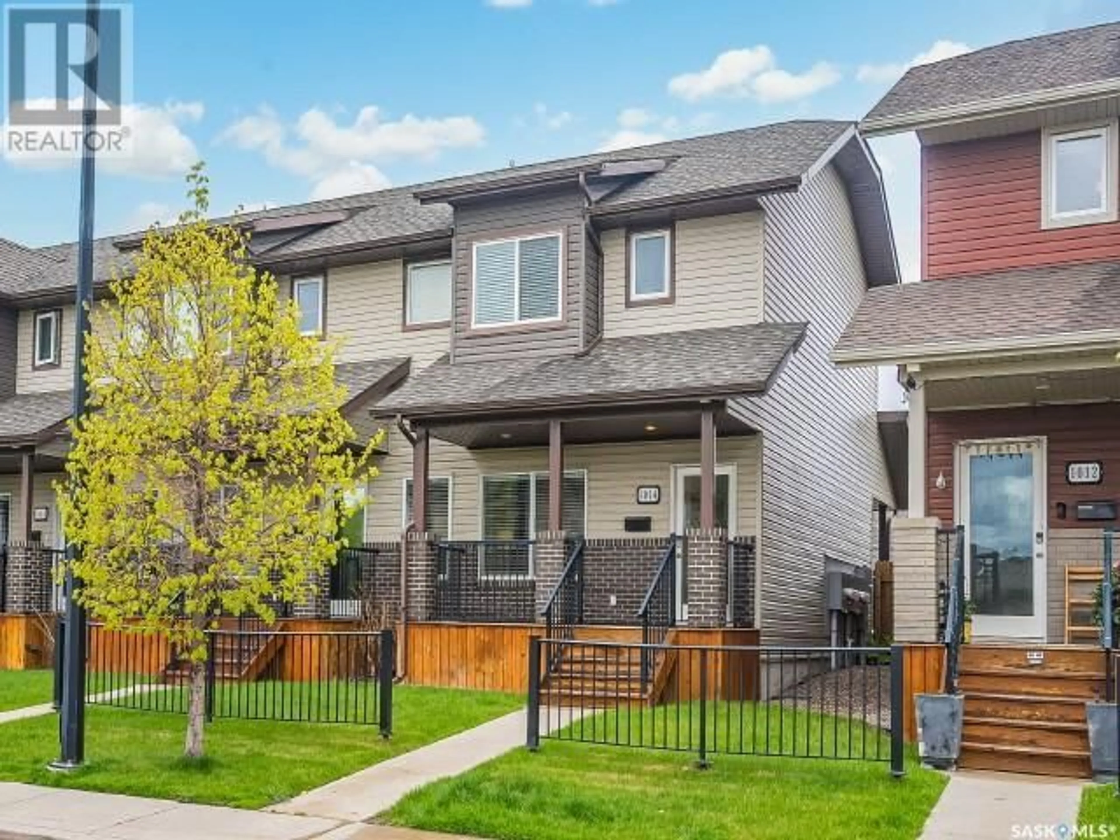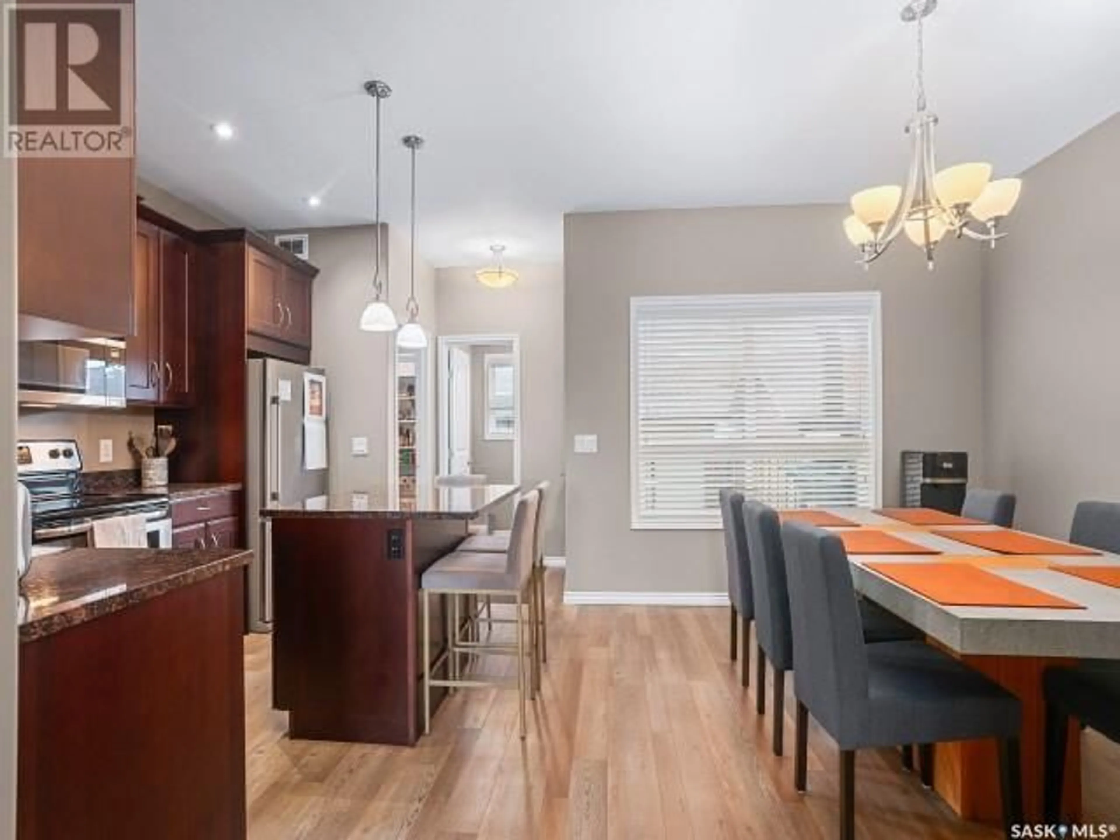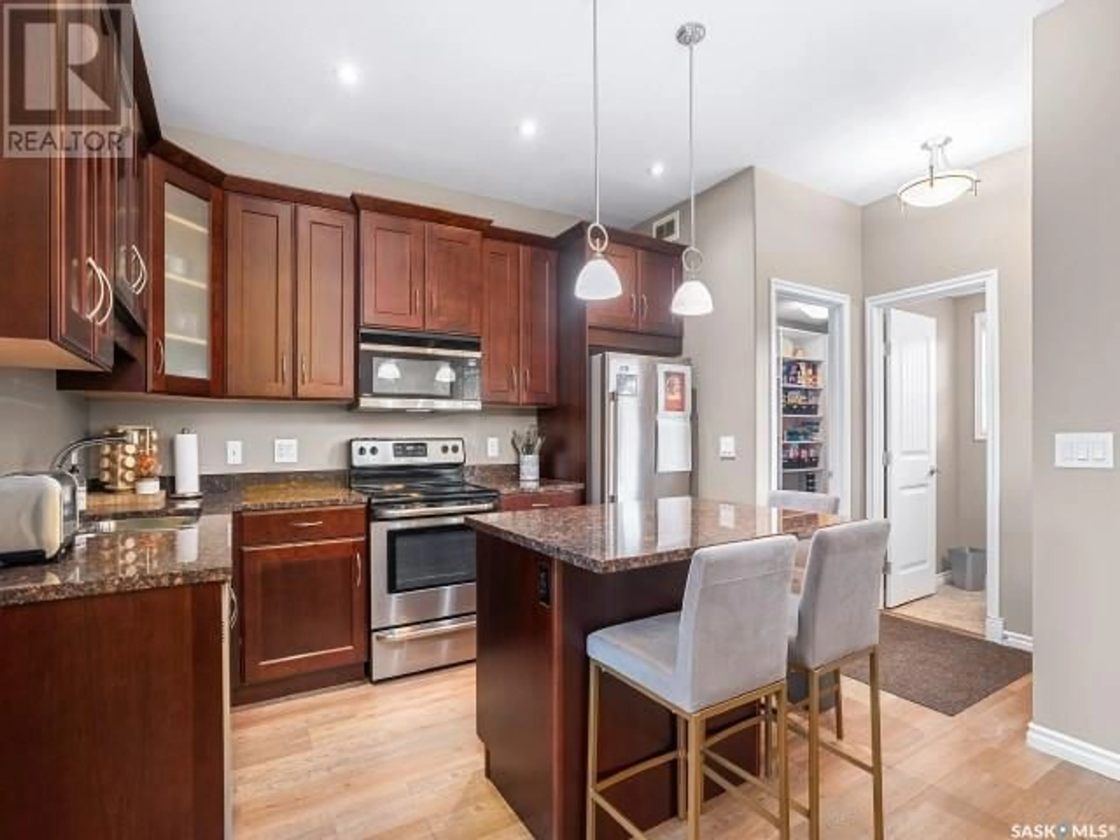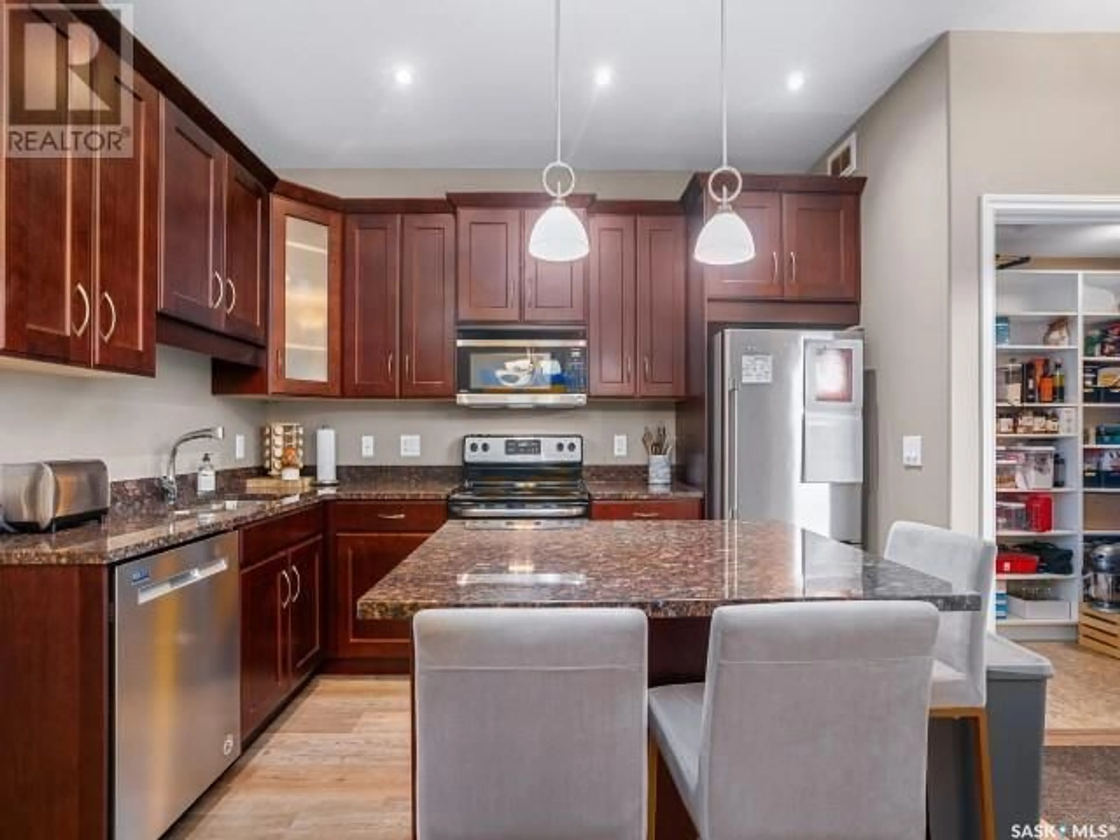1014 Willowgrove CRESCENT, Saskatoon, Saskatchewan S7W0H7
Contact us about this property
Highlights
Estimated ValueThis is the price Wahi expects this property to sell for.
The calculation is powered by our Instant Home Value Estimate, which uses current market and property price trends to estimate your home’s value with a 90% accuracy rate.Not available
Price/Sqft$273/sqft
Est. Mortgage$1,567/mo
Maintenance fees$450/mo
Tax Amount ()-
Days On Market234 days
Description
CORNER unit!! In like "NEW" condition!!! Awesome location! Only 1/2 block to schools, park, walking paths, and short drive to many amenities! You are greeted with a front south facing verandah. Luxurious feel with the 9ft ceilings. Newer high quality water resistant laminate flooring in 2022. Great floor plan with spacious living room offering large windows for natural sun light. Kitchen has island with granite counter tops, newer stainless steel appliances and a large walk-in pantry. Open into a big dining room that can accommodate a large gathering. Next to this is a handy 2pc bath. Garden door to a covered deck with natural gas BBQ hook up. The second floor has 2 over sized bedrooms, each with its own walk-in closet and 4pc ensuite!! Laundry is also conveniently located on the 2nd level. Basement open for future development. Water heater replaced in 2022. Central air. Central Vac. Fenced yard. DOUBLE detached garage. This is a great opportunity for home ownership with this turn-key property! (id:39198)
Property Details
Interior
Features
Second level Floor
Bedroom
13'3 x 11'54pc Ensuite bath
7 ft x measurements not availableBedroom
14 ft x 13 ft4pc Ensuite bath
7 ft x measurements not availableCondo Details
Inclusions
Property History
 29
29




