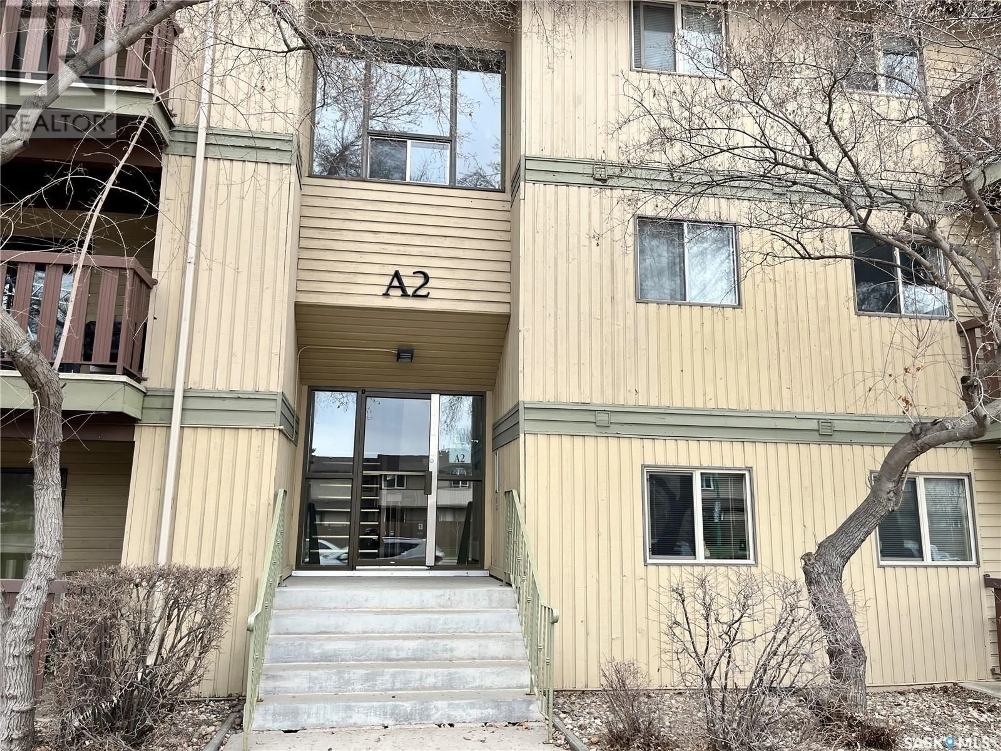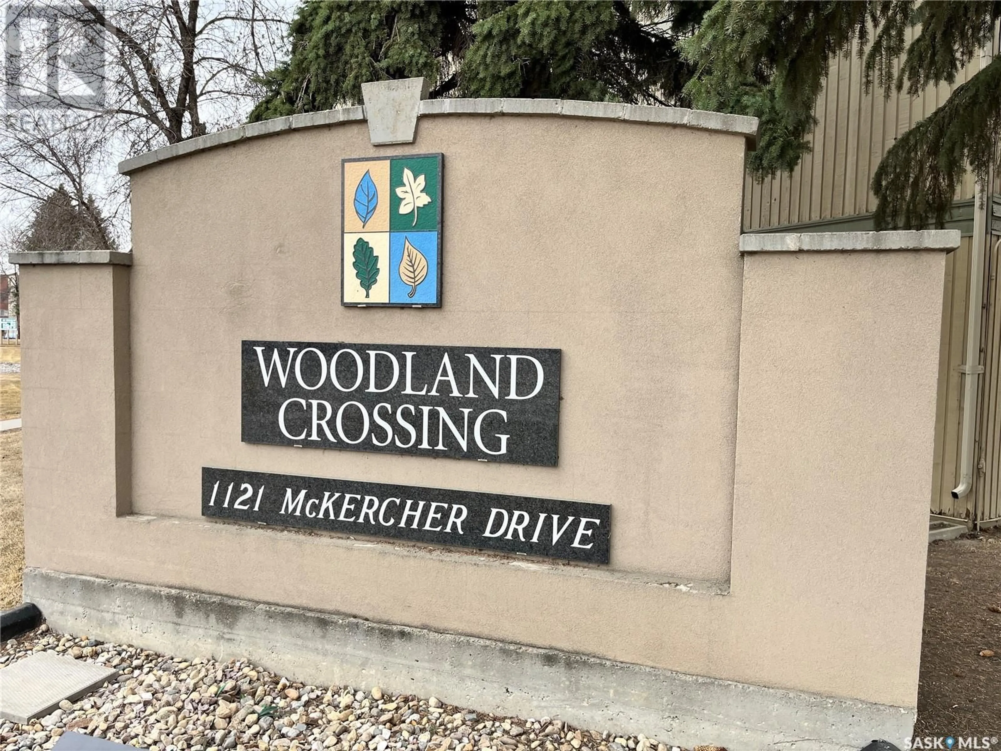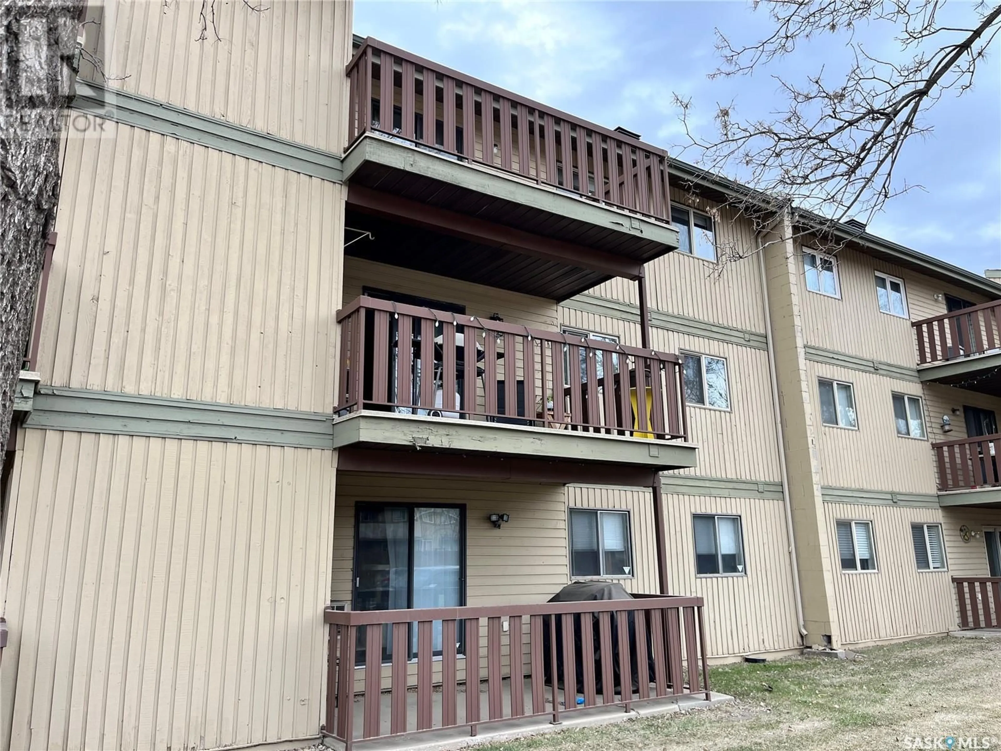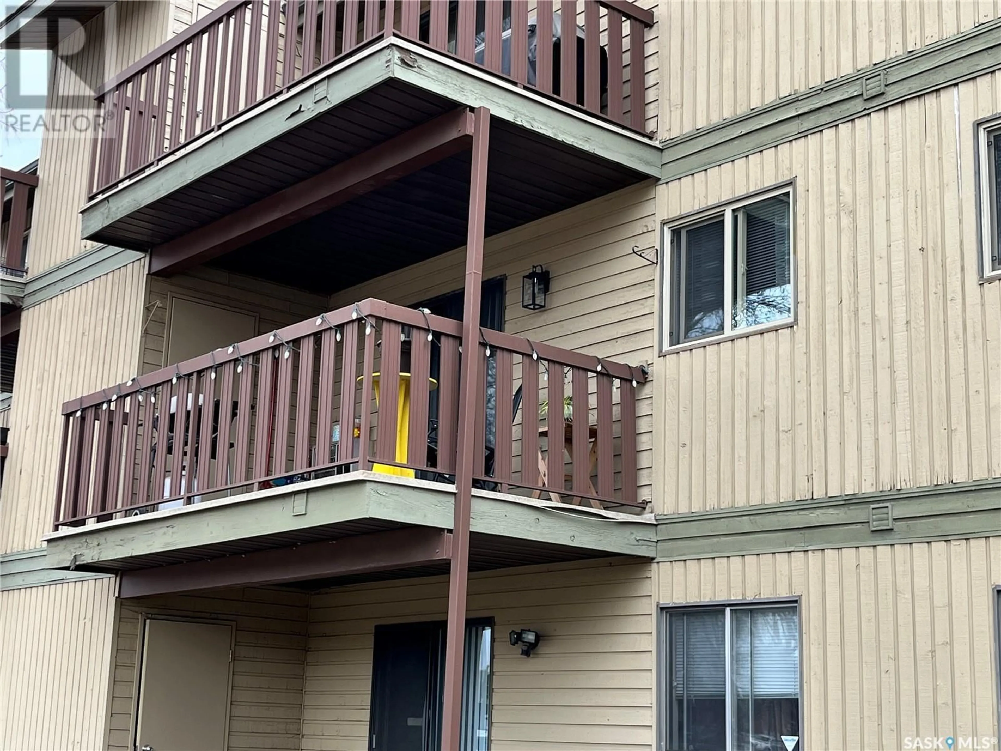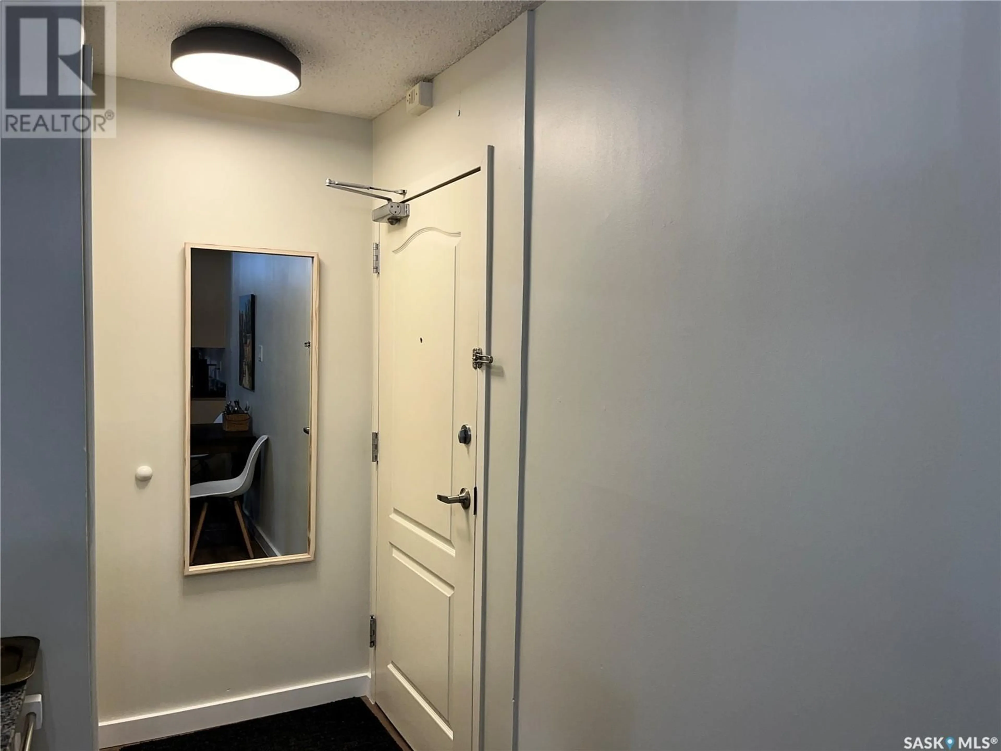A2-202 1121 McKercher DRIVE, Saskatoon, Saskatchewan S7H5B8
Contact us about this property
Highlights
Estimated ValueThis is the price Wahi expects this property to sell for.
The calculation is powered by our Instant Home Value Estimate, which uses current market and property price trends to estimate your home’s value with a 90% accuracy rate.Not available
Price/Sqft$205/sqft
Est. Mortgage$788/mo
Maintenance fees$418/mo
Tax Amount ()-
Days On Market142 days
Description
Available for Immediate Possession & Priced to sell! Shows very well, Look no further! This fantastic, move-in-ready 2-bedroom, 1-bathroom condo is a true gem just waiting for you to make it home. Featuring updated flooring, baseboards, paint, lighting, bedroom windows, dishwasher, a 1200 BTU air conditioner, and kitchen faucet all completed within the last 2 years, it's modern and fresh. The family room is wonderfully accented by an electric fireplace and looks out onto a generously sized balcony complete with a storage room. Situated in a wonderful location, this property is perfect for students with a bus route to the university right outside. The electrified parking stall for this pet and smoke-free condo could not be in a better location, conveniently situated directly outside the door. This condo shows true pride of ownership and is sure to impress, don’t miss out… book your showing today! (id:39198)
Property Details
Interior
Features
Main level Floor
Foyer
4 ft ,4 in x 3 ft ,5 inDining room
7 ft x 6 ftKitchen
8 ft x 3 ft ,9 inStorage
5 ft ,1 in x 5 ftCondo Details
Amenities
Recreation Centre, Exercise Centre, Clubhouse
Inclusions

