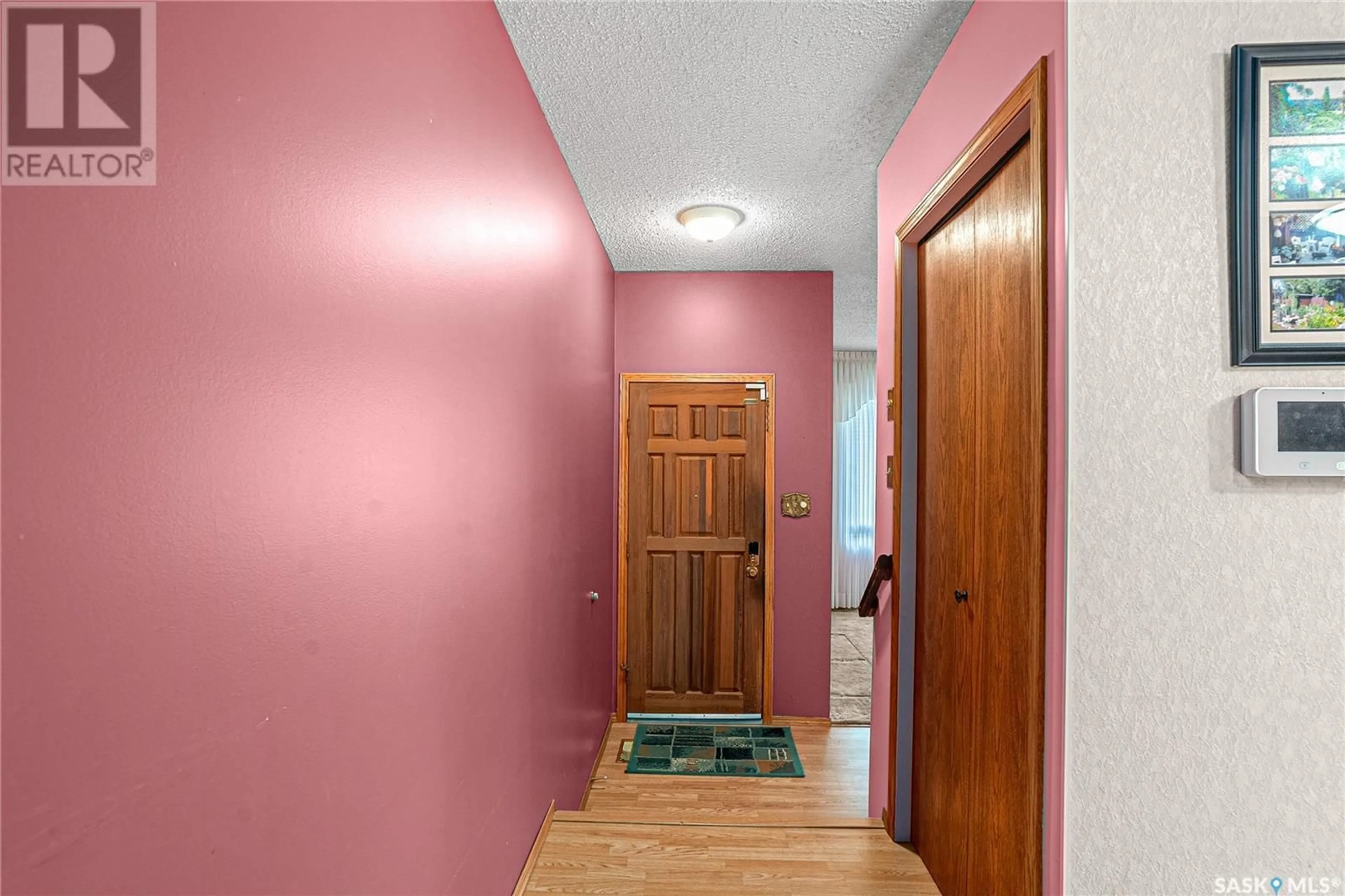414 Haight CRESCENT, Saskatoon, Saskatchewan S7H4W1
Contact us about this property
Highlights
Estimated ValueThis is the price Wahi expects this property to sell for.
The calculation is powered by our Instant Home Value Estimate, which uses current market and property price trends to estimate your home’s value with a 90% accuracy rate.Not available
Price/Sqft$324/sqft
Days On Market28 days
Est. Mortgage$1,825/mth
Tax Amount ()-
Description
Charming 3-Bedroom, 3-Bath Bungalow in Desirable Wildwood Neighborhood. Welcome to your new home in the heart of Wildwood! This well maintained 1,310 square foot bungalow boasts an immaculately developed yard that backs city greenspace. Nestled in one of the most sought-after neighborhoods, this home is ideal for families and individuals alike. On the main floor, alongside the kitchen, dining, and living rooms, there is a primary suite, two bedrooms and 3-piece bath. The primary suite has a 2-piece bath. The basement offers plenty of options for a games room or additional entertainment space and also includes a laundry, 3-piece bath, and den. The single attached garage is oversized and has overhead doors at each end allowing easy access to the back yard. The furnace was replaced February of 2022. The Wildwood neighborhood is well known for its friendly community, excellent schools, and convenient access to amenities. Don't miss your chance to own this lovely bungalow in a prime location. (id:39198)
Property Details
Interior
Features
Main level Floor
Primary Bedroom
13' x 14'Bedroom
10'1.5" x 10'Foyer
9'0" x 3'11Foyer
5'3" x 5'5"Property History
 43
43


