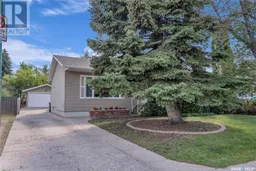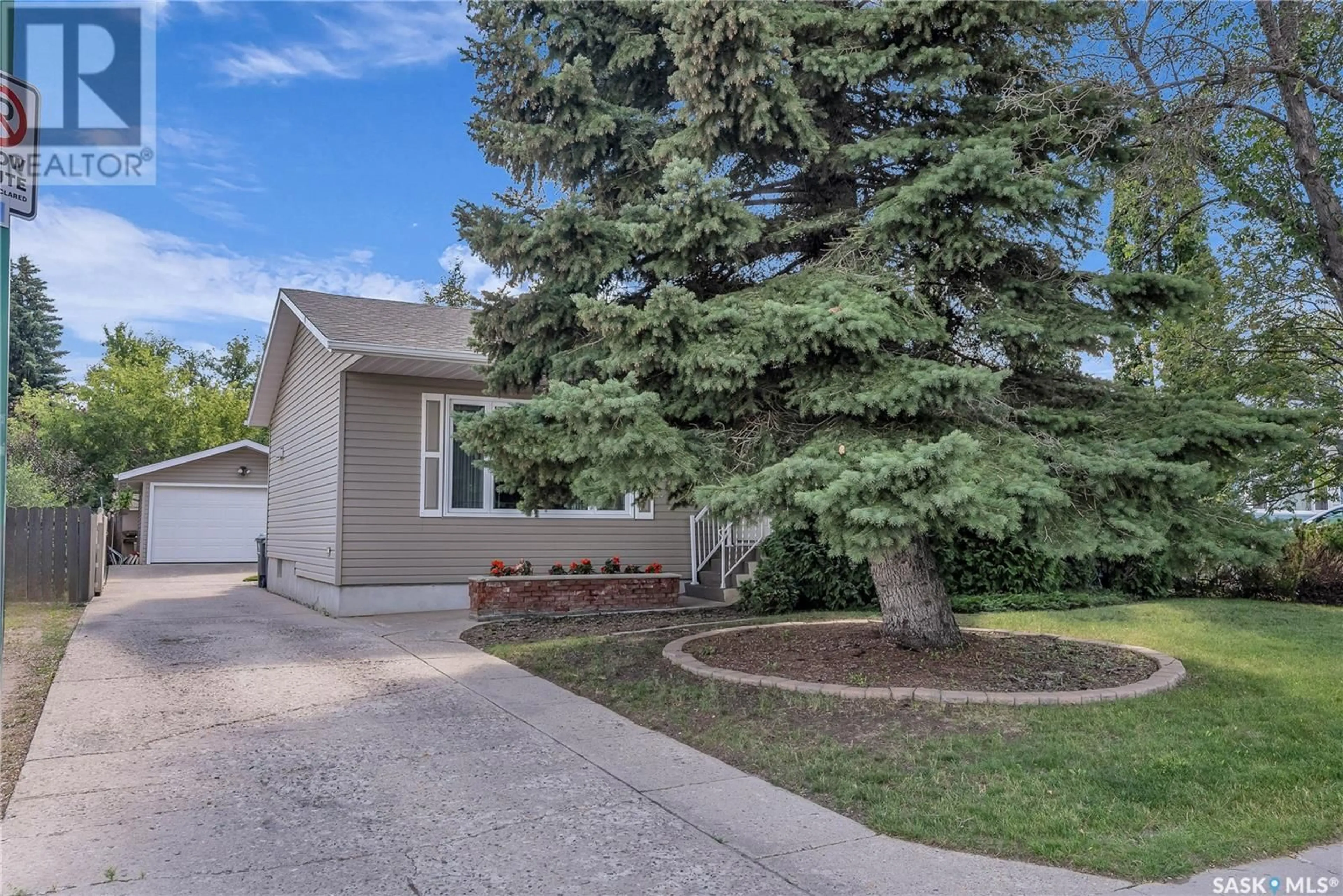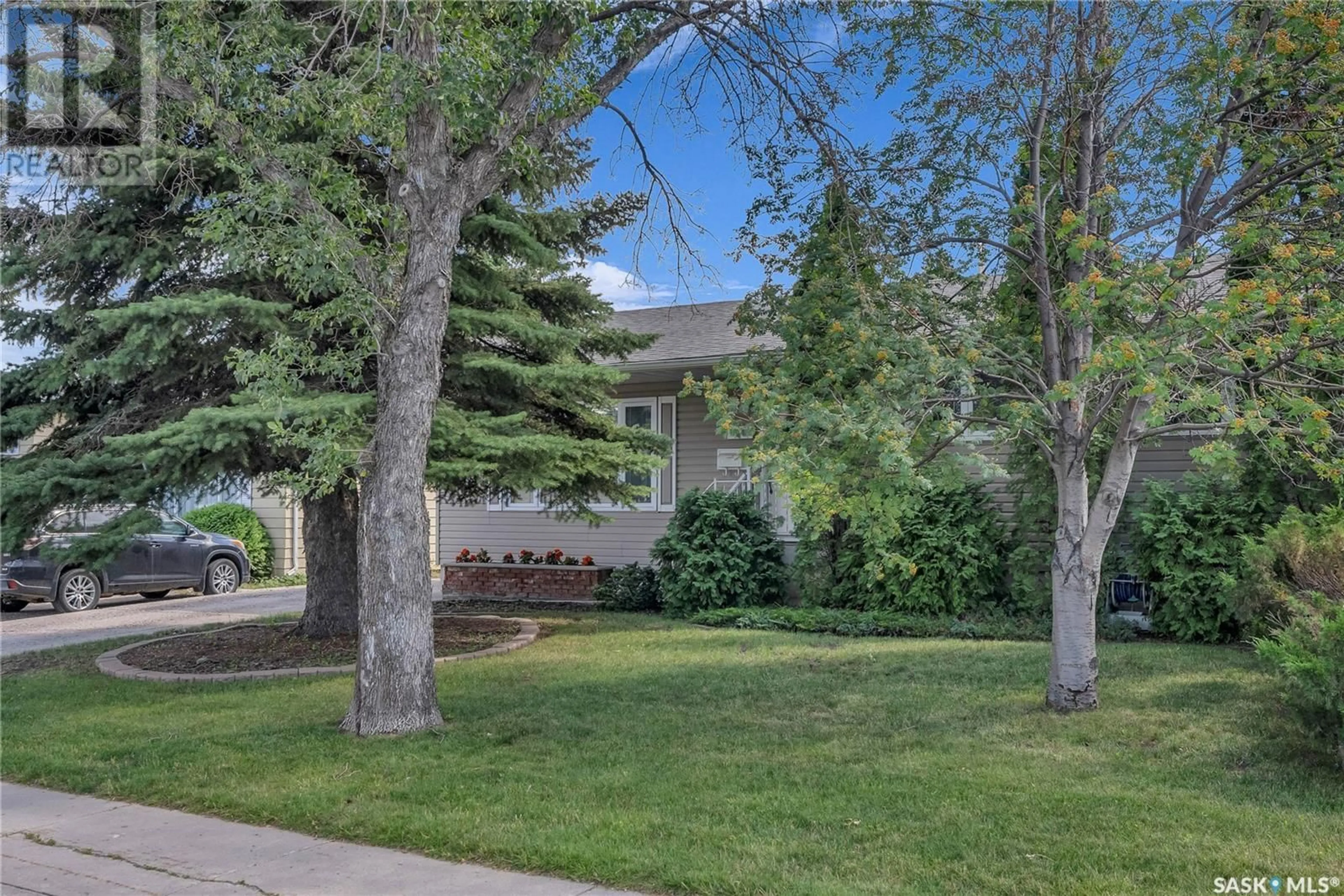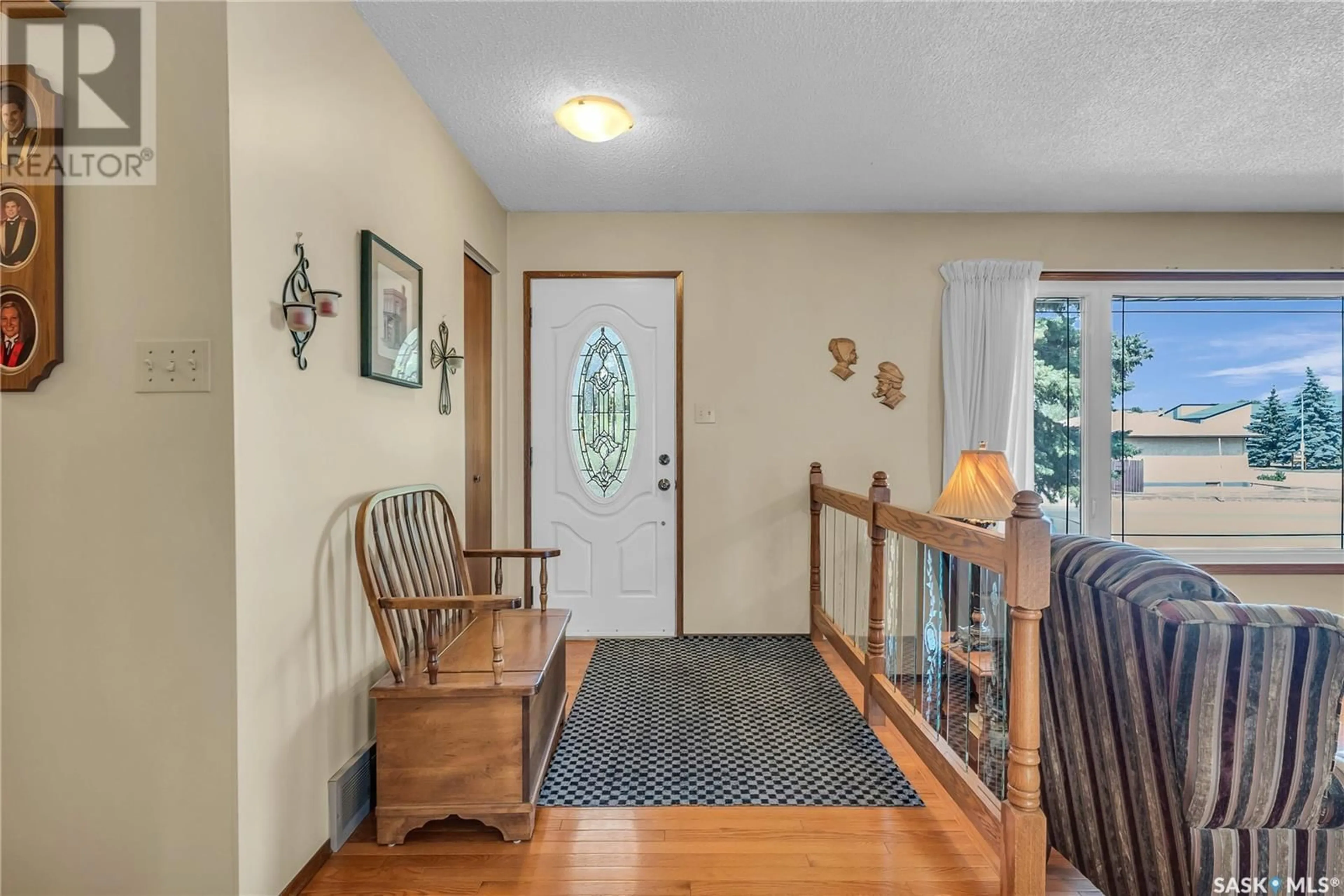3946 Parkdale ROAD, Saskatoon, Saskatchewan S7H5A7
Contact us about this property
Highlights
Estimated ValueThis is the price Wahi expects this property to sell for.
The calculation is powered by our Instant Home Value Estimate, which uses current market and property price trends to estimate your home’s value with a 90% accuracy rate.Not available
Price/Sqft$352/sqft
Days On Market4 days
Est. Mortgage$1,932/mth
Tax Amount ()-
Description
Step into your new sanctuary, nestled in the quiet community of Wildwood, you will not be disappointed. It features 3+2 bedrooms and 3 bathrooms. Upon entering you are greeted by the charming living room with gleaming hardwood flooring and large windows to allow plenty of natural light. The harmonious flow leads you seamlessly into the efficiently designed kitchen and dining area, complete with all appliances for your convenience. A well-appointed corner pantry and generous cupboard & counter space ensures that all your culinary endeavors are met with ease and efficiency. The adjacent patio door opens up to a covered deck(composite) and spacious backyard, perfect for outdoor gatherings and relaxation. The backyard further showcases a convenient oversized single detached garage (16x26), garden area and shed. The finished basement boasts 2 spare bedrooms, 3-piece bathroom adding to the convenience and functionality of this space. Additionally, you'll find a family room, tons of storage and the utility room completing this level providing a perfect blend of practicality and purpose. Some additional items to note: AC, Shingles (2023), kitchen renovation (~10 years), doors, windows & siding (~15yrs). This home is ideally located to many local amenities: Wildwood Golf Course, schools, parks, shopping and ensures a truly fulfilling lifestyle. Welcome home. (id:39198)
Property Details
Interior
Features
Basement Floor
Family room
23 ft ,10 in x 20 ft ,11 inUtility room
Bedroom
10 ft ,3 in x 12 ft ,2 inBedroom
9 ft ,5 in x 12 ft ,6 inProperty History
 49
49


