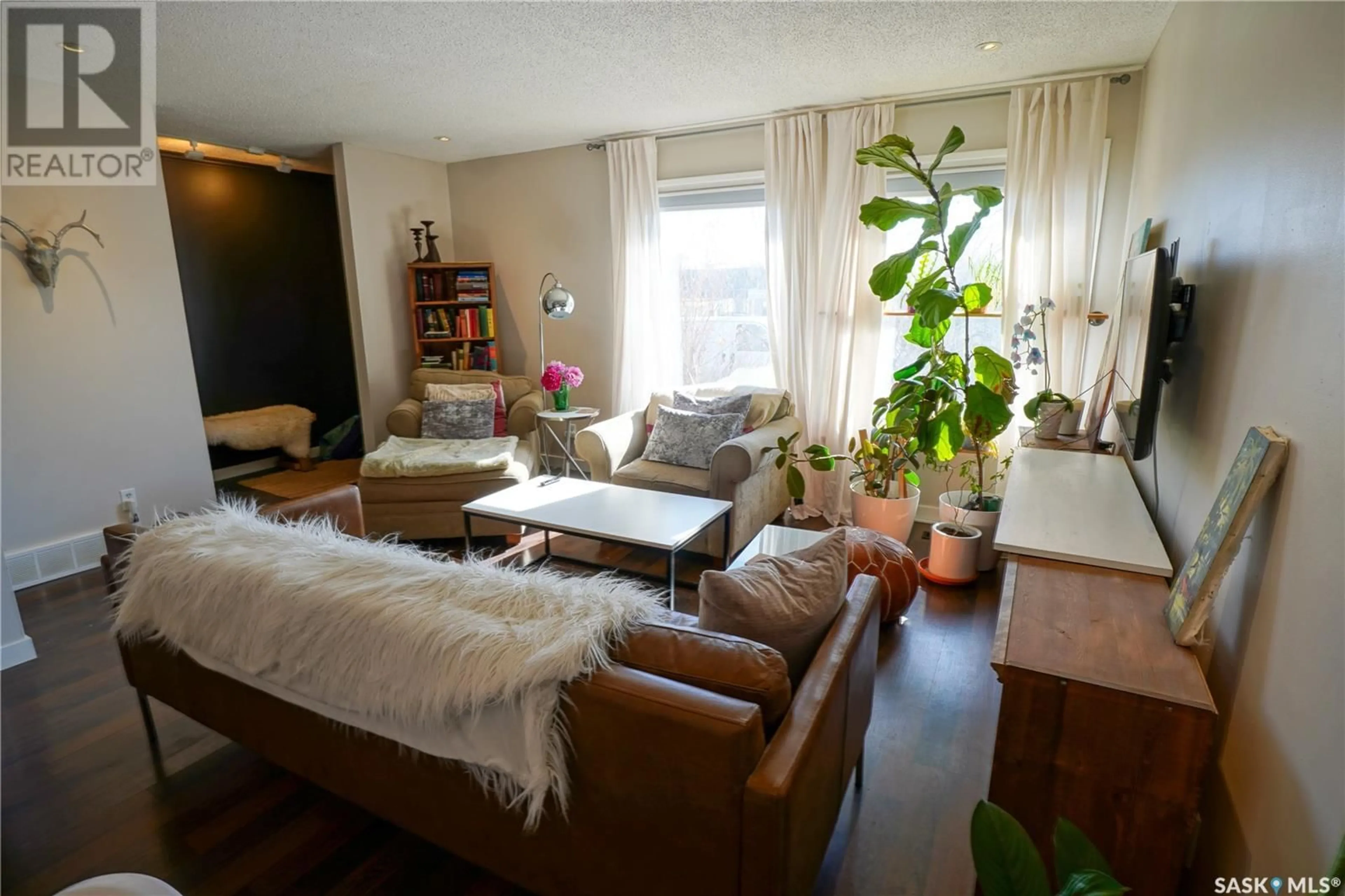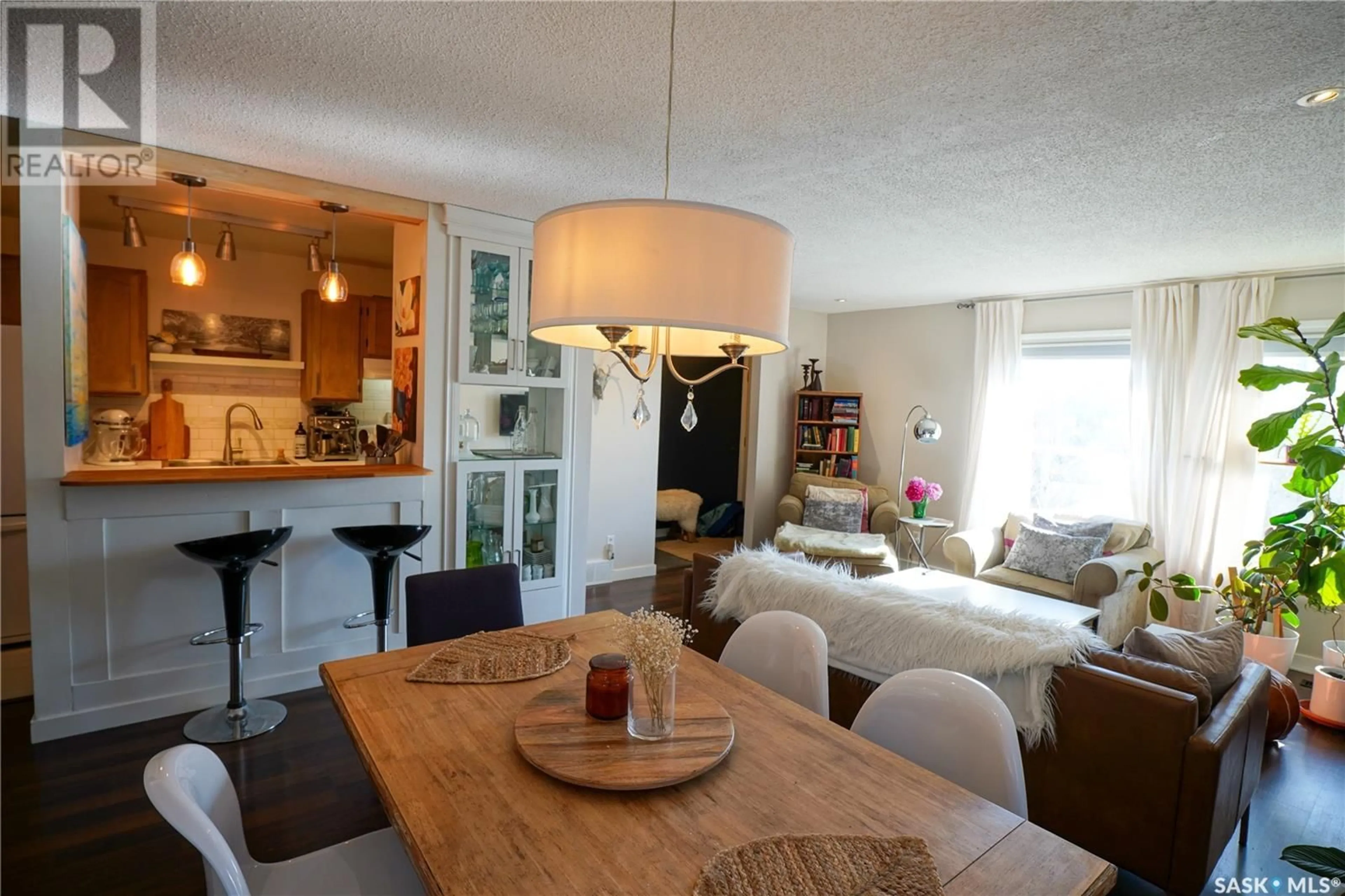3513 Taylor STREET, Saskatoon, Saskatchewan S7H5H2
Contact us about this property
Highlights
Estimated ValueThis is the price Wahi expects this property to sell for.
The calculation is powered by our Instant Home Value Estimate, which uses current market and property price trends to estimate your home’s value with a 90% accuracy rate.Not available
Price/Sqft$295/sqft
Days On Market23 days
Est. Mortgage$1,245/mth
Tax Amount ()-
Description
Welcome to 3513 Taylor St! Featuring a combined living & dining area with an eat-up kitchen bar, 3 beds and 1 bath on the main floor, an additional bedroom & lots of storage space below, and a beautifully treed backyard with patio & deck, this lovingly maintained half-duplex is move-in ready with a high walkability score. Within walking distance to schools, grocery stores, parks and a bus stop right out front, this property is also a short distance away from Circle Drive, the University, and Centre Circle Mall. Recent updates include shingles (2019), hot water heater (2014), air conditioning (2022), most windows on main level, and a bathroom renovation (2018). High efficiency furnace has been well-maintained. Call for a viewing today! (id:39198)
Property Details
Interior
Features
Main level Floor
5pc Bathroom
Foyer
8 ft ,8 in x 3 ft ,7 inKitchen
10 ft ,10 in x 6 ft ,9 inDining room
12 ft ,3 in x 8 ft ,5 inProperty History
 42
42


