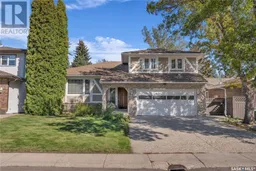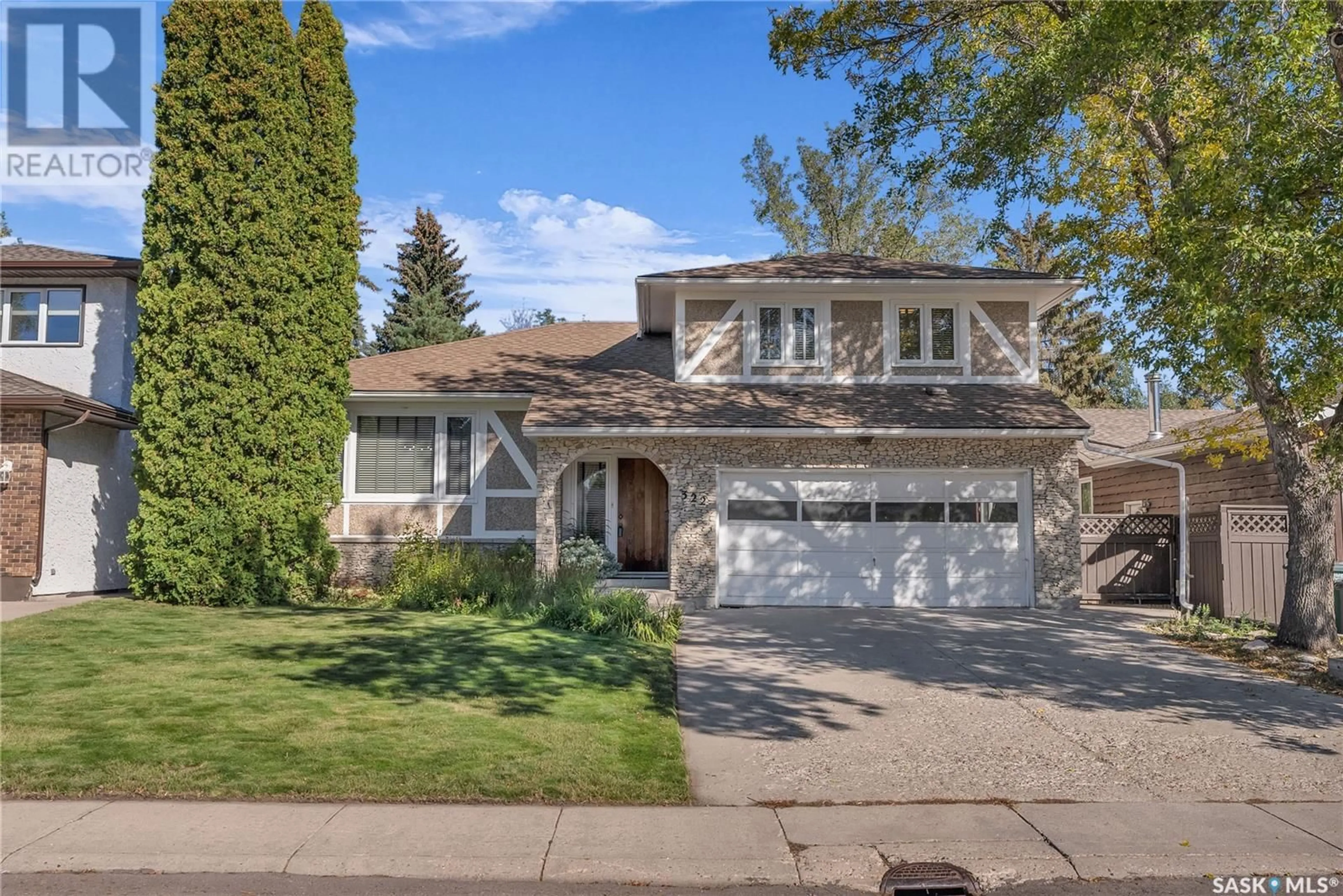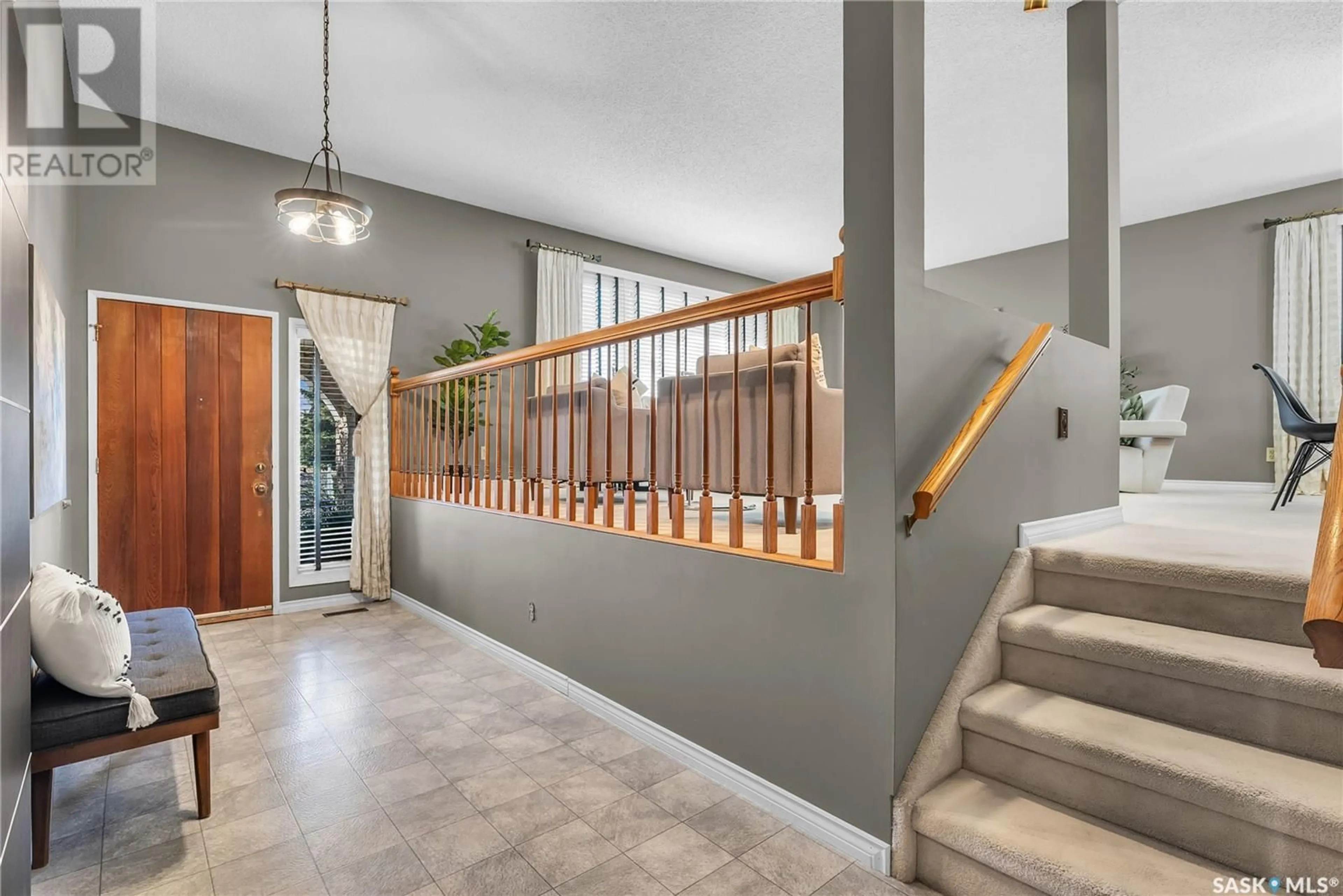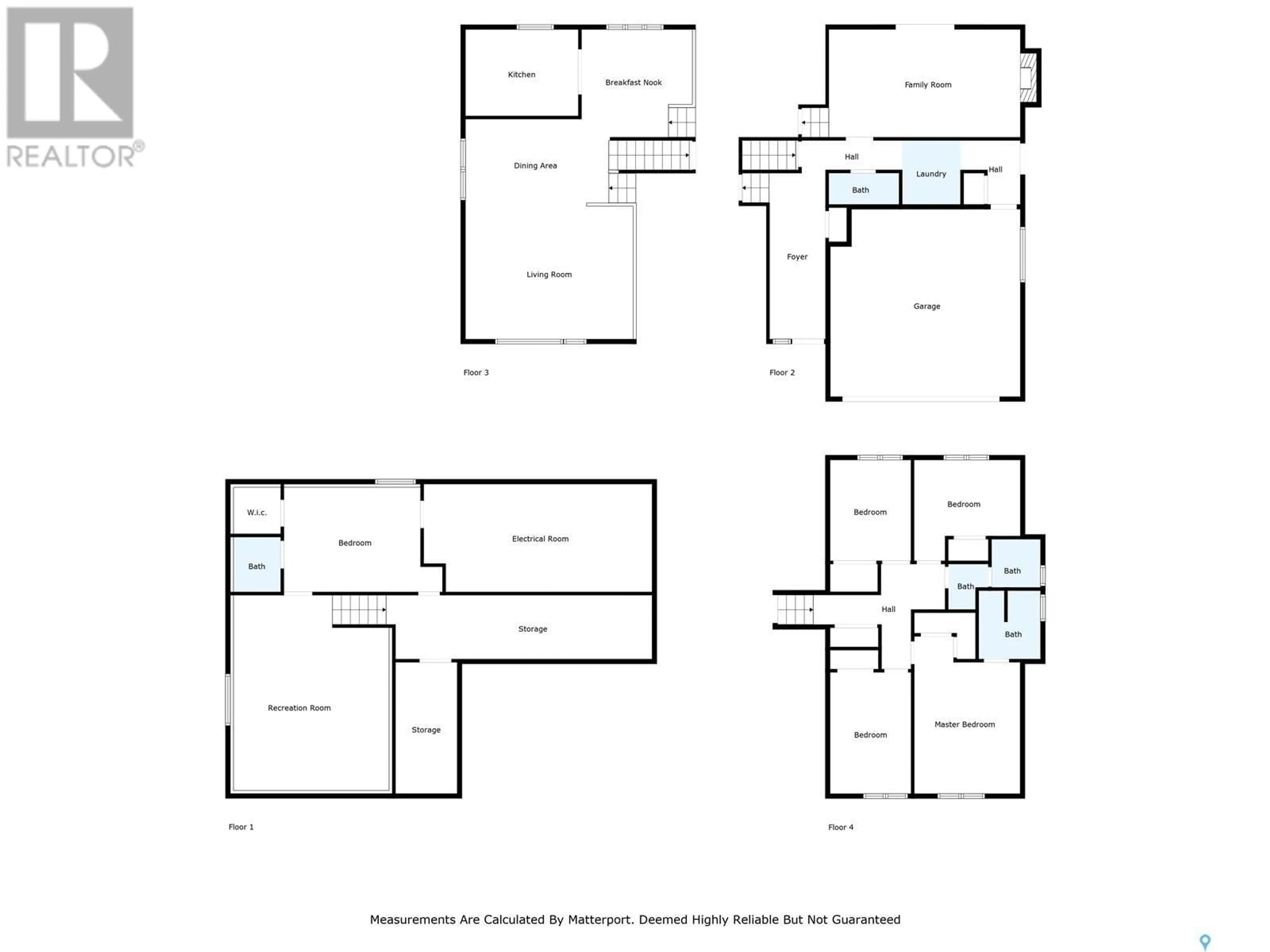322 Highbury TERRACE, Saskatoon, Saskatchewan S7H4X8
Contact us about this property
Highlights
Estimated ValueThis is the price Wahi expects this property to sell for.
The calculation is powered by our Instant Home Value Estimate, which uses current market and property price trends to estimate your home’s value with a 90% accuracy rate.Not available
Price/Sqft$298/sqft
Est. Mortgage$2,447/mth
Tax Amount ()-
Days On Market4 days
Description
Welcome to 322 Highbury Terrace, Wildwood! Situated on a spacious lot in a quiet cul-de-sac just steps from the park, this family home is nestled in the heart of the mature and sought-after Wildwood neighbourhood. Offering over 1900 square feet of living space, this 5-bedroom, 4-bathroom home is perfect for a growing family. The main floor features a welcoming large foyer that flows into a formal living and dining room, ideal for entertaining. The oak kitchen overlooks the backyard, providing a cozy spot for everyday meals, while the adjoining family room with a wood-burning fireplace offers a warm and inviting space with direct access to the backyard. On the second floor, you'll find four bedrooms and two bathrooms, including a large primary bedroom with a private 3-piece ensuite. The fully developed basement boasts 10-foot ceilings, adding a sense of grandeur to the family room and additional bedroom. There's also plenty of storage space to keep everything organized. The exterior is a unique blend of cedar, Tyndall stone, and stucco, giving the home both charm and character. The large, mature yard offers a newly built deck for outdoor living, along with a spacious garden area. Notable updates include mostly newer windows, updated mechanical systems, and newer shingles, ensuring that this home is as functional as it is beautiful. (id:39198)
Property Details
Interior
Features
Second level Floor
4pc Bathroom
' x 'Primary Bedroom
11'2 x 14'3pc Ensuite bath
' x 'Bedroom
8'8 x 12'8Property History
 44
44


