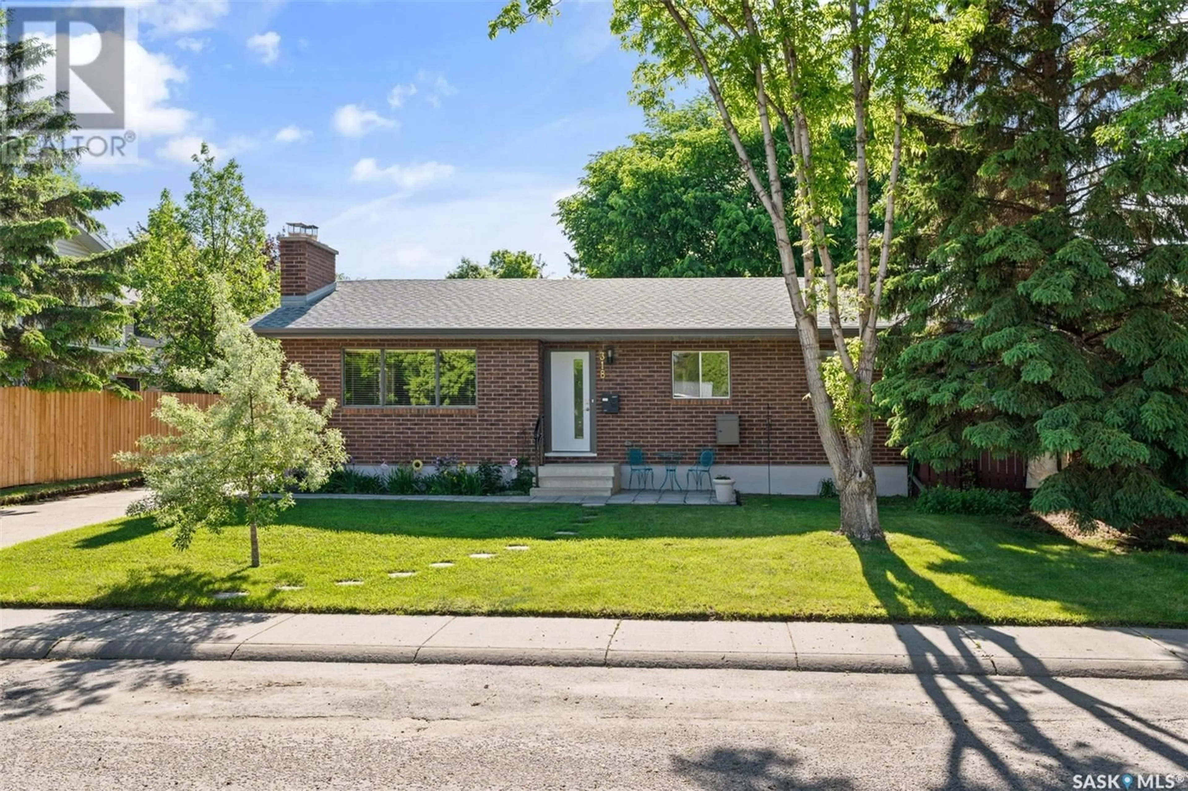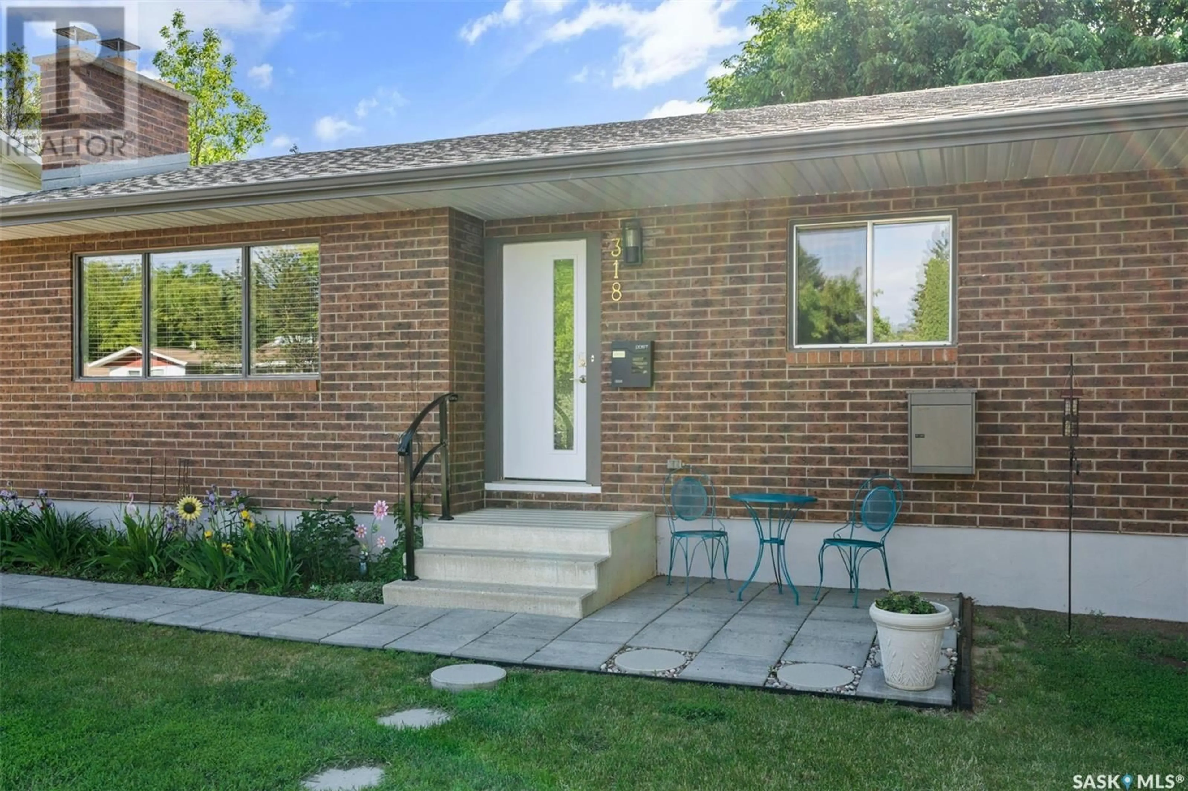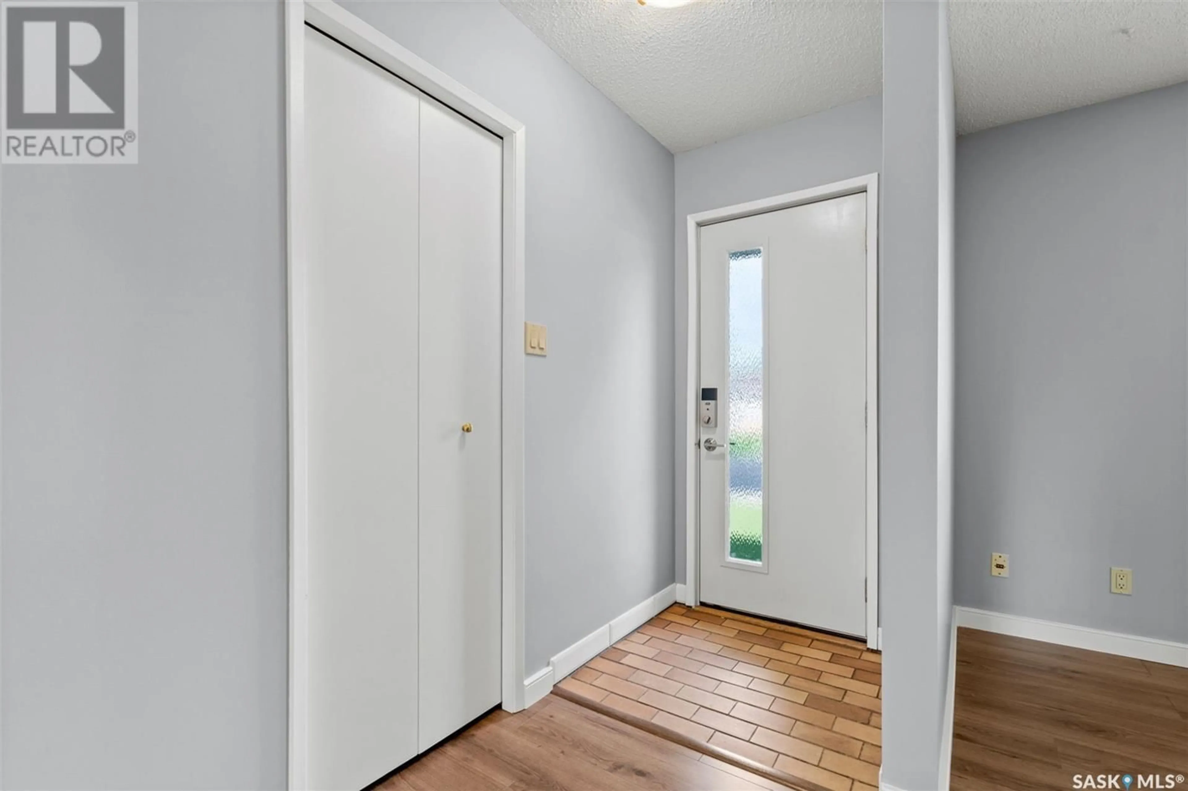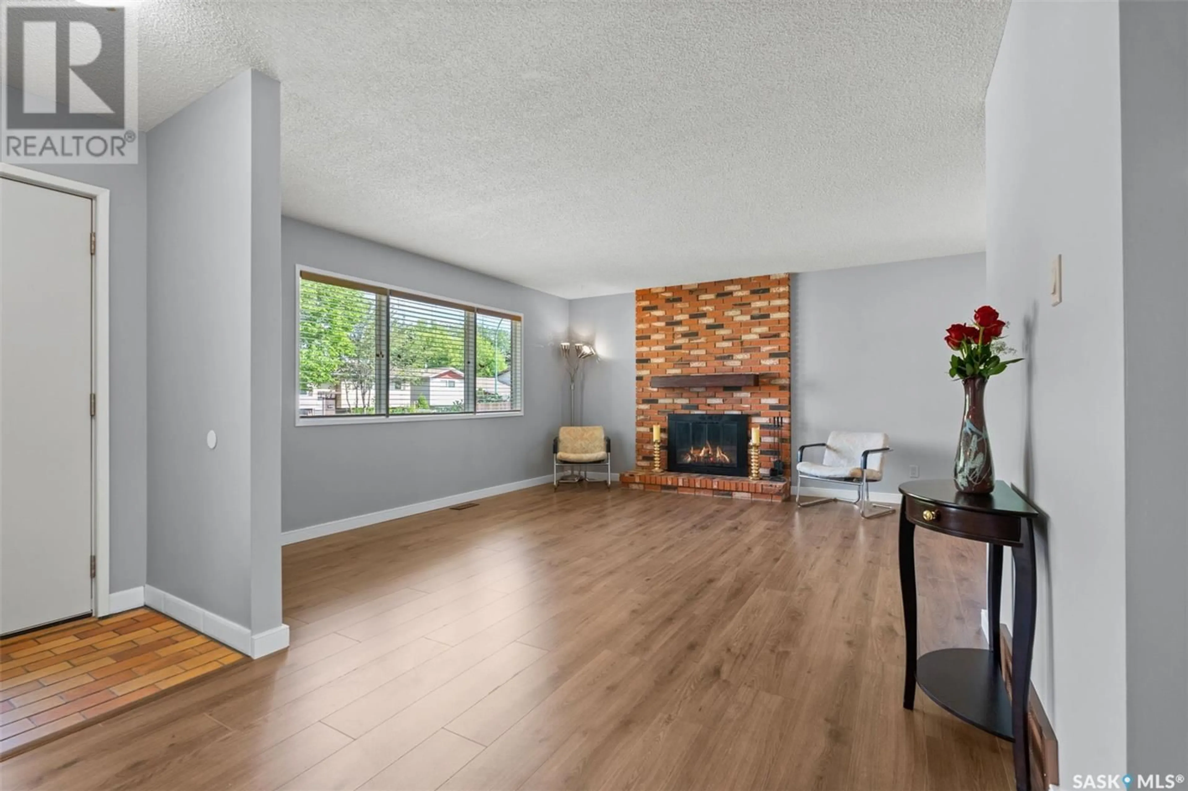318 HAIGHT CRESCENT, Saskatoon, Saskatchewan S7H4V9
Contact us about this property
Highlights
Estimated ValueThis is the price Wahi expects this property to sell for.
The calculation is powered by our Instant Home Value Estimate, which uses current market and property price trends to estimate your home’s value with a 90% accuracy rate.Not available
Price/Sqft$403/sqft
Est. Mortgage$1,932/mo
Tax Amount ()-
Days On Market174 days
Description
This beautifully upgraded masonry house offers an inviting blend of modern amenities and classic charm. The home features 3+1 bedrooms and 3 bathrooms, ensuring ample space for family and guests. Upon entering, you'll be greeted by new, high-quality flooring and freshly painted walls that create a bright and welcoming atmosphere. The kitchen is equipped with sleek new stainless steel appliances, perfect for culinary enthusiasts. A cozy wood-burning fireplace in the living room provides a warm focal point, while the basement boasts an electric fireplace, complete with all the necessary hookups for gas. One of the bedrooms has been transformed into a custom walk-in closet, offering abundant storage and organization options. This space can easily be reverted to a bedroom or would make an ideal nursery. The completely remodeled basement is a standout feature, designed for both functionality and comfort. Thanks to the precast concrete floor, there is no sound transfer from upstairs, ensuring peace and privacy. The basement remodel includes a spacious family room, games room, bedroom and additional bathroom, enhancing the home's livability. Outside, the property shines with a beautiful, mature yard that offers plenty of space for outdoor activities and relaxation. The home is situated in a great, quiet community, providing a serene environment while still being close to all necessary amenities. A double garage adds convenience and ample storage space, making this home as practical as it is stylish. This upgraded masonry house is ready to welcome its new owners with open arms, promising comfort, style, and modern living at its finest. (id:39198)
Property Details
Interior
Features
Basement Floor
Family room
18 ft ,2 in x 17 ft ,1 inOther
10 ft ,3 in x 20 ft ,10 inBedroom
10 ft ,11 in x 11 ft ,2 in3pc Bathroom




