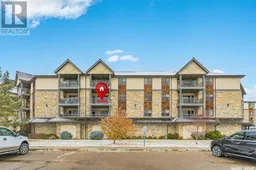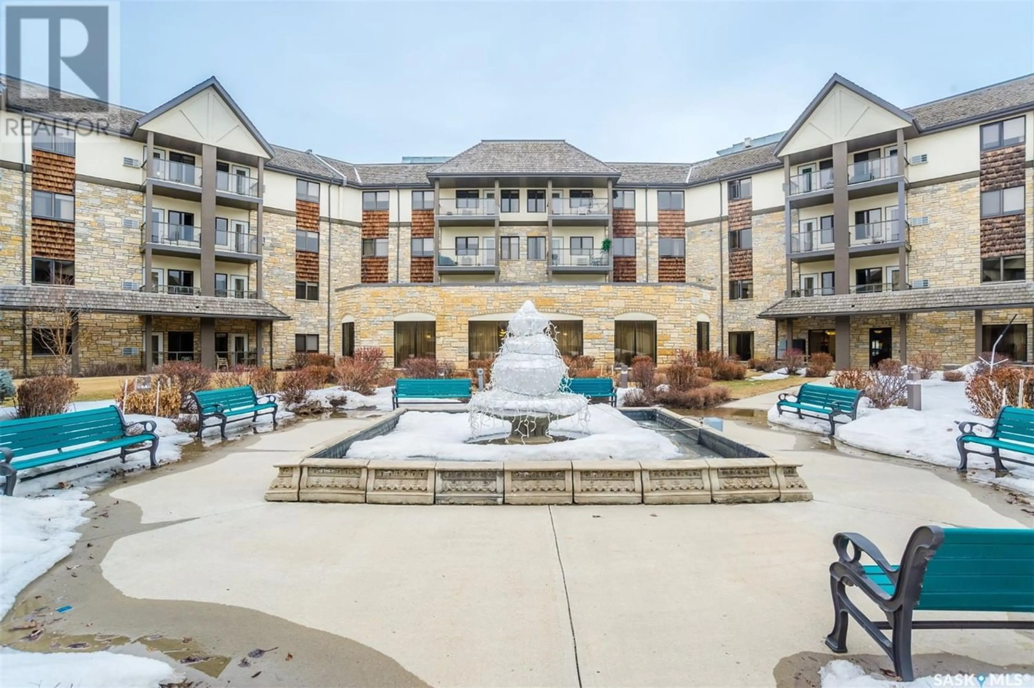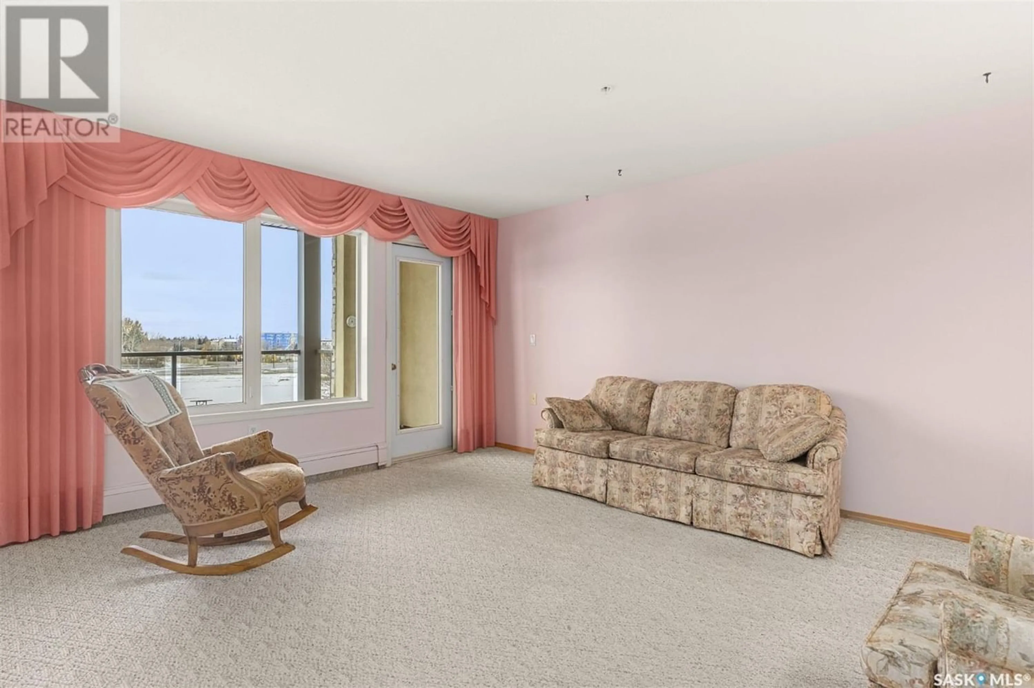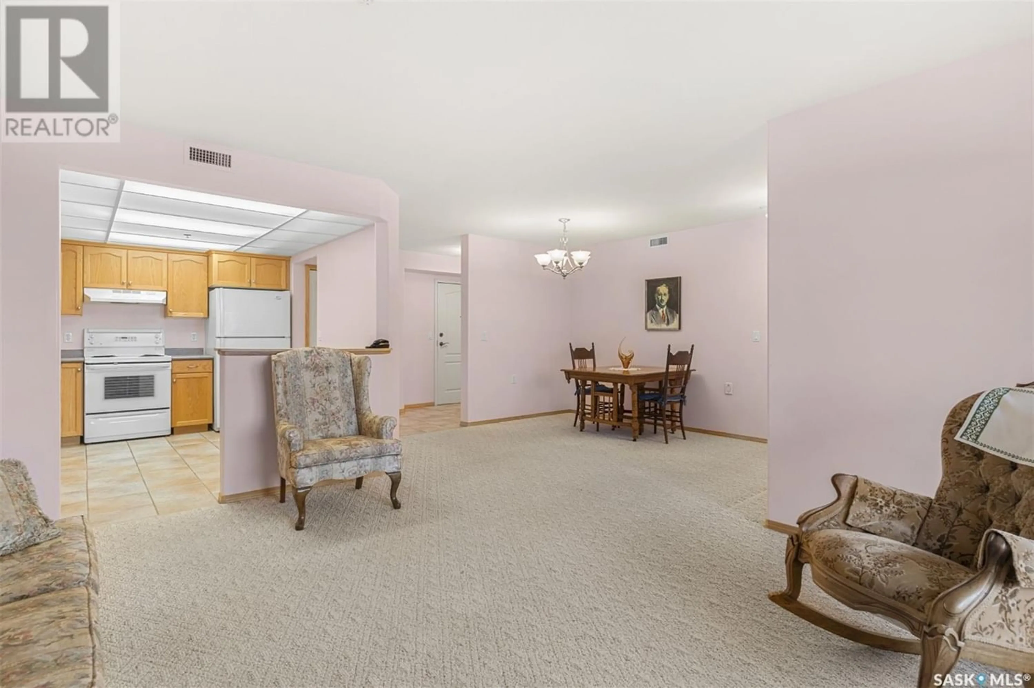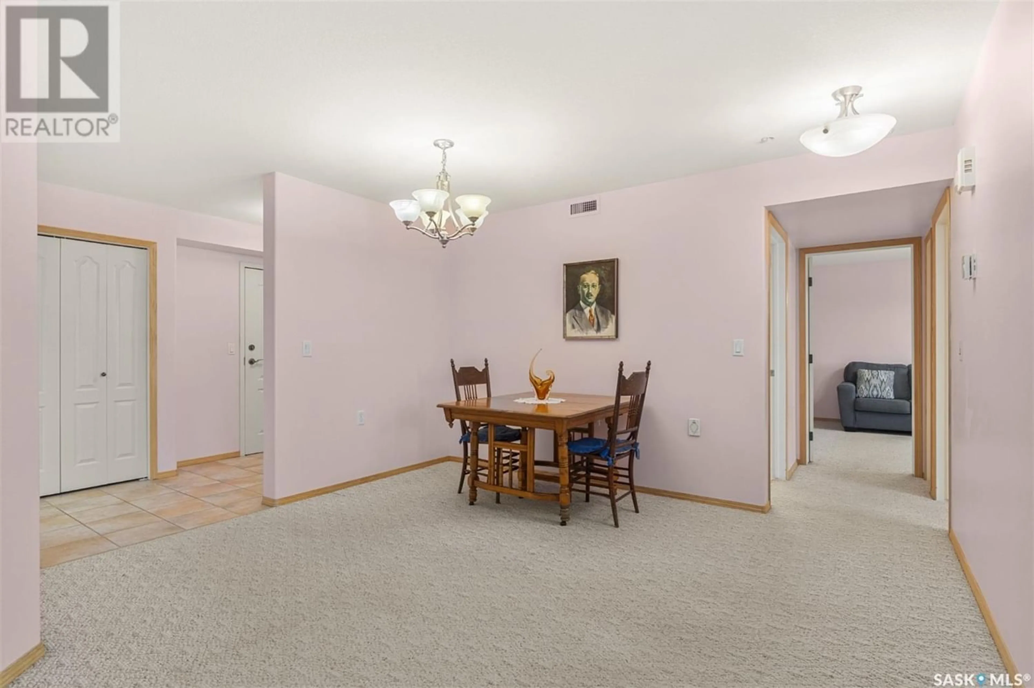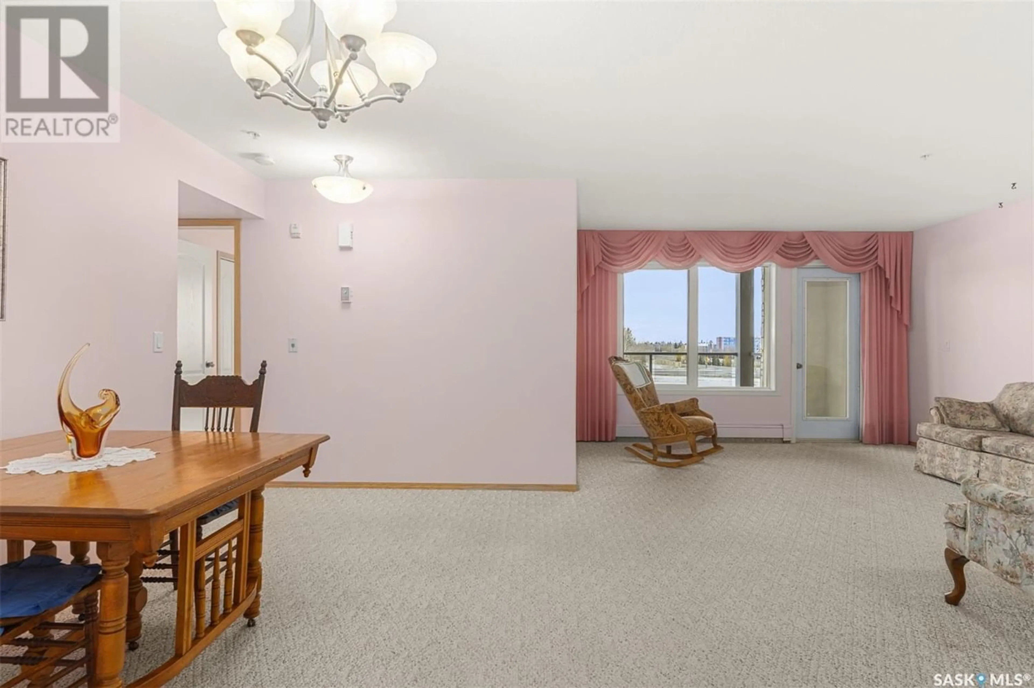317 1622 Acadia DRIVE, Saskatoon, Saskatchewan S7H5R7
Contact us about this property
Highlights
Estimated ValueThis is the price Wahi expects this property to sell for.
The calculation is powered by our Instant Home Value Estimate, which uses current market and property price trends to estimate your home’s value with a 90% accuracy rate.Not available
Price/Sqft$231/sqft
Est. Mortgage$1,163/mo
Maintenance fees$587/mo
Tax Amount ()-
Days On Market1 year
Description
1171 Sq Ft 2 bed, 2 bath condo on the 3rd floor. Kitchen has appliances, ceramic tile and light oak cabinets. Dining room large enough for family table and guests. Master bedroom has walk in closet and 3 pc bath with sit down shower. Main bathroom has jet tub and shower, Good size, south facing balcony overlooks the community garden and the city lights. 3rd Floor has sky walk across to the Bentley for more amenities and an exercise room. Courtyard has fountain and many seating areas. . Amenities room has inside and outside seating, piano, two washrooms and full kitchen area, shuffle board and pool table. 1 underground parking space and full size room for storage. Lots of outdoor visitor parking some with electrical out lets. In suite laundry, but washer and dryer not included. Dishwasher as not been used in 20 years. (id:39198)
Property Details
Interior
Features
Main level Floor
Kitchen
9'7" x 11'8"3pc Ensuite bath
Living room
15'3" x 12'11"Dining room
12'8" x 10'11"Condo Details
Inclusions
Property History
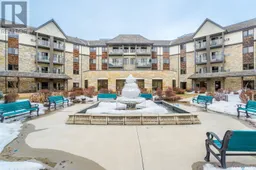 33
33