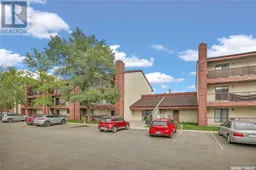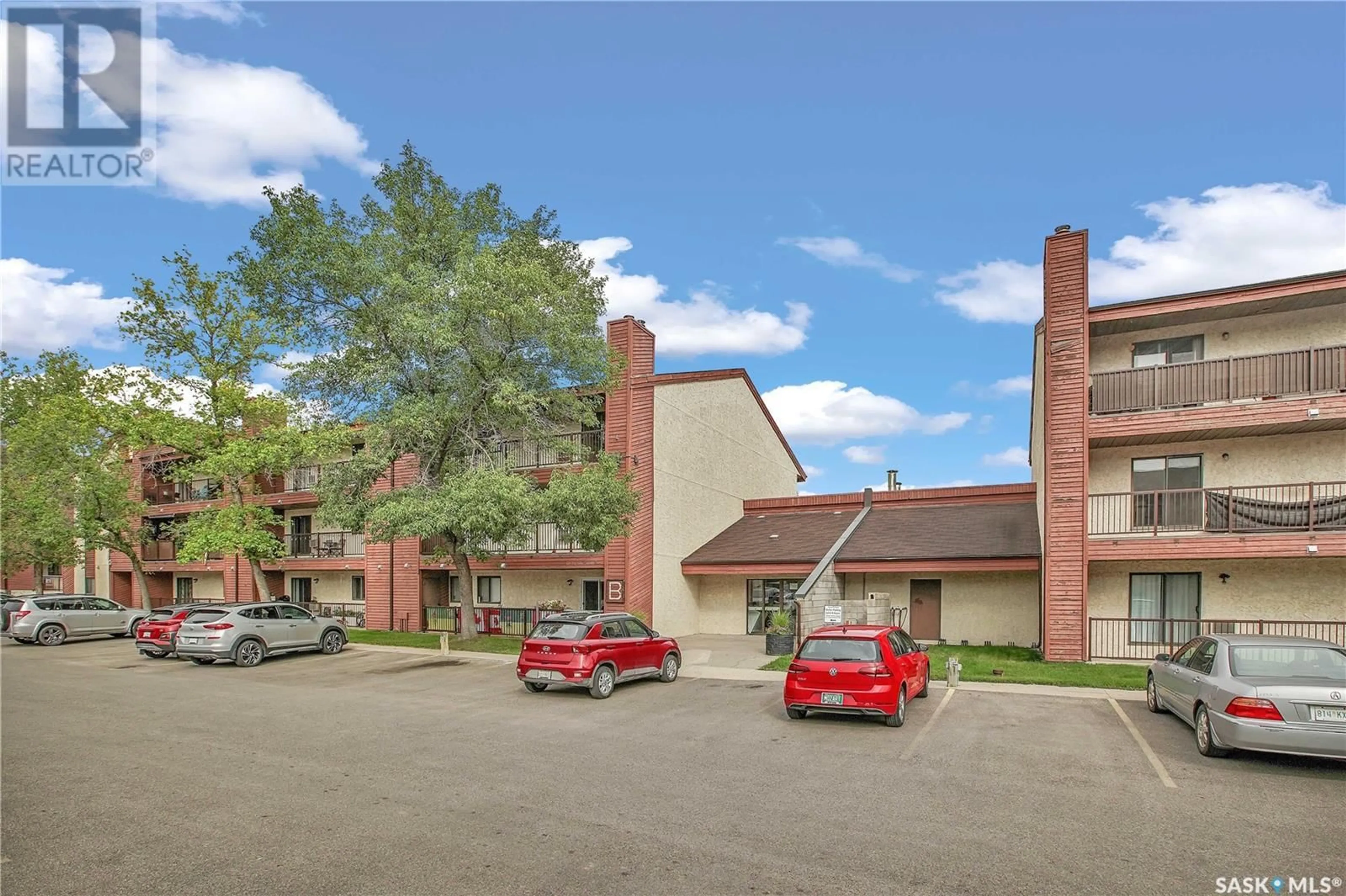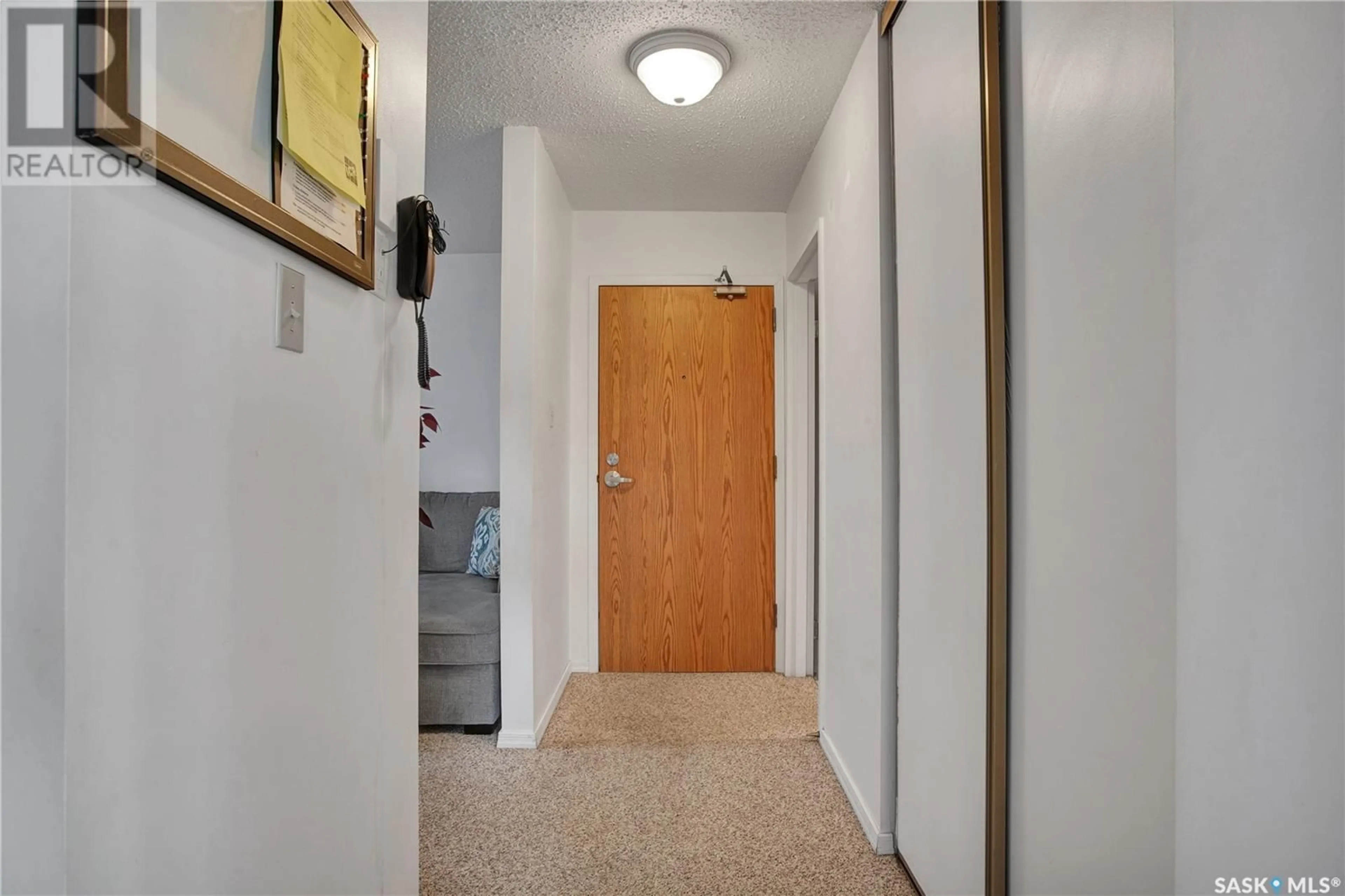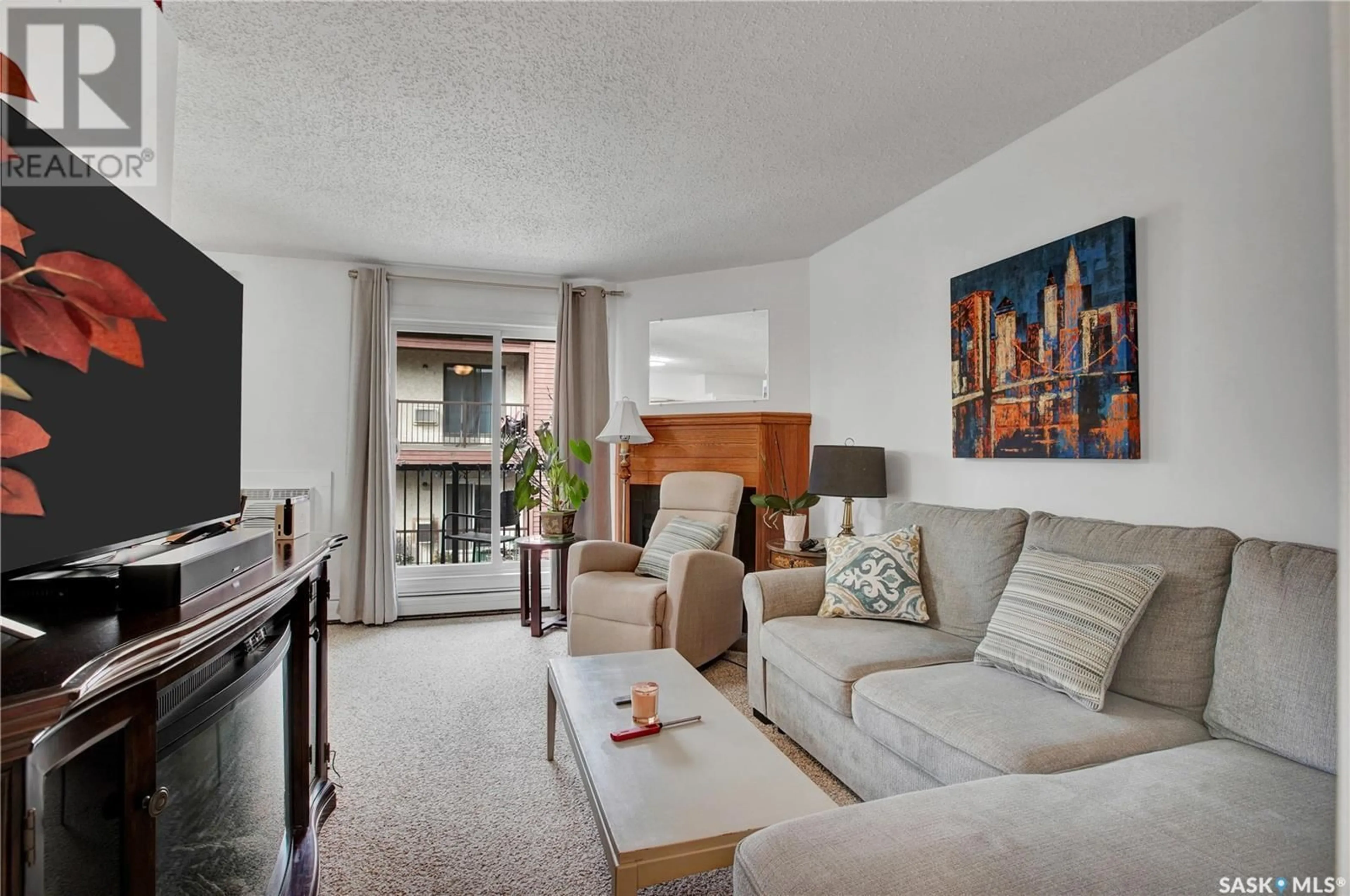308B 4040 8th STREET E, Saskatoon, Saskatchewan S7H5L4
Contact us about this property
Highlights
Estimated ValueThis is the price Wahi expects this property to sell for.
The calculation is powered by our Instant Home Value Estimate, which uses current market and property price trends to estimate your home’s value with a 90% accuracy rate.Not available
Price/Sqft$223/sqft
Est. Mortgage$683/mth
Maintenance fees$336/mth
Tax Amount ()-
Days On Market32 days
Description
Welcome to the Tamarind, bordering the beautiful Wildwood Golf Course! The top-floor condo offers 2 bedrooms and 1 bathroom in a sought-after SE corner location. Meticulously maintained, pride of ownership is evident throughout the functional layout. The bedrooms are a great size and the 4-piece bathroom is well-done. The in-suite laundry room adds convenience to this already comfortable home. Additional features include one electrified parking stall, with an option to join the complex wait list for an additional parking spot. The condo’s prime location provides easy access to all amenities, the Centre Mall, and a city bus stop with routes to the University of Saskatchewan. Don’t miss out on this well-maintained, bright, and welcoming home. Excellent investment for First Time Buyers, parents with children going to post-secondary, and investors adding to their revenue portfolio. Contact your REALTOR® today to arrange a viewing! (id:39198)
Property Details
Interior
Features
Main level Floor
Foyer
3 ft ,9 in x 7 ft ,3 inKitchen
7 ft x 14 ft ,9 inLiving room
9 ft ,9 in x 14 ftBedroom
10 ft ,3 in x 11 ft ,2 inExterior
Parking
Garage spaces 1
Garage type Parking Space(s)
Other parking spaces 0
Total parking spaces 1
Condo Details
Inclusions
Property History
 16
16


