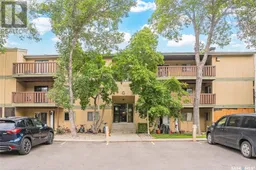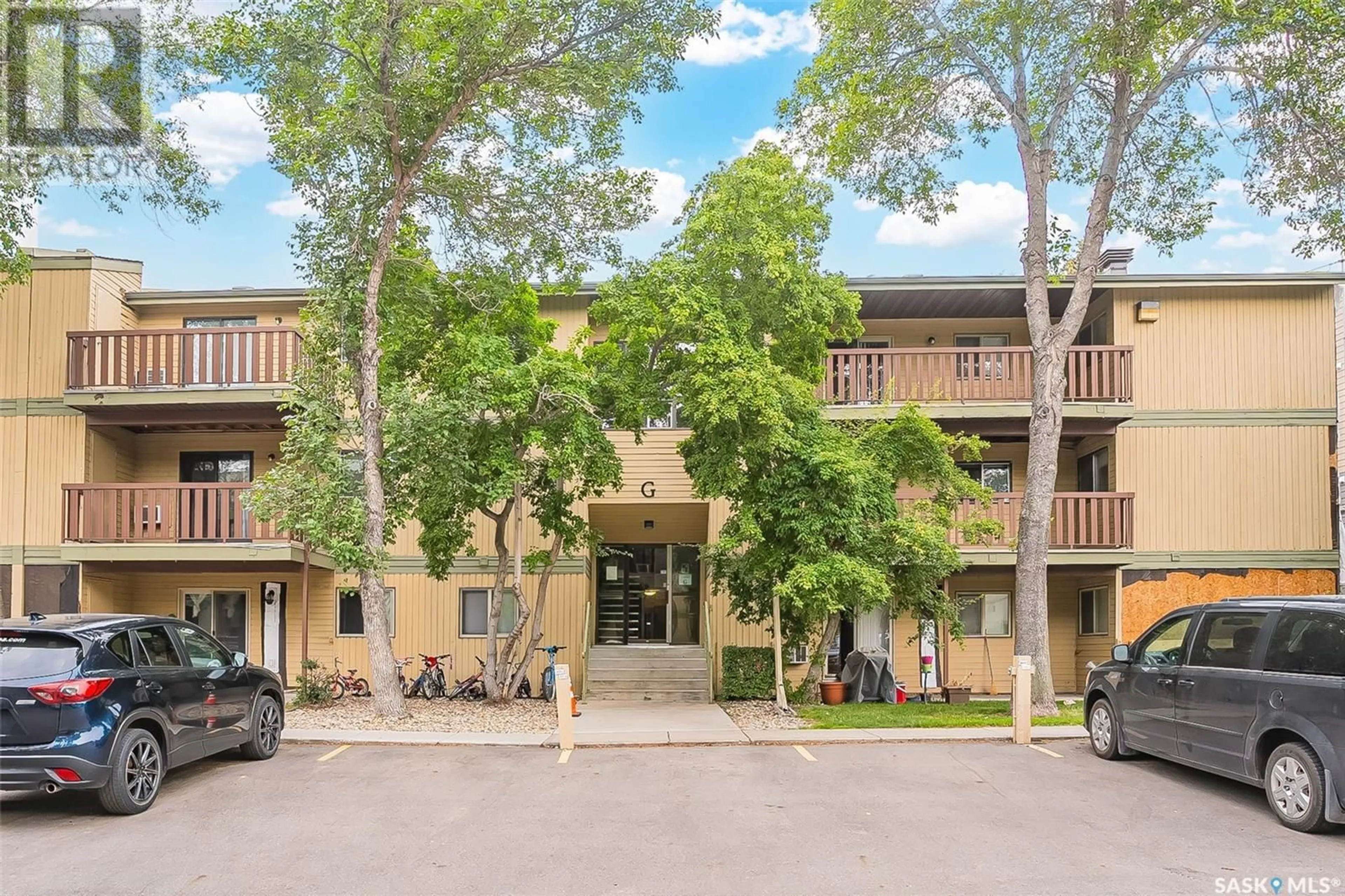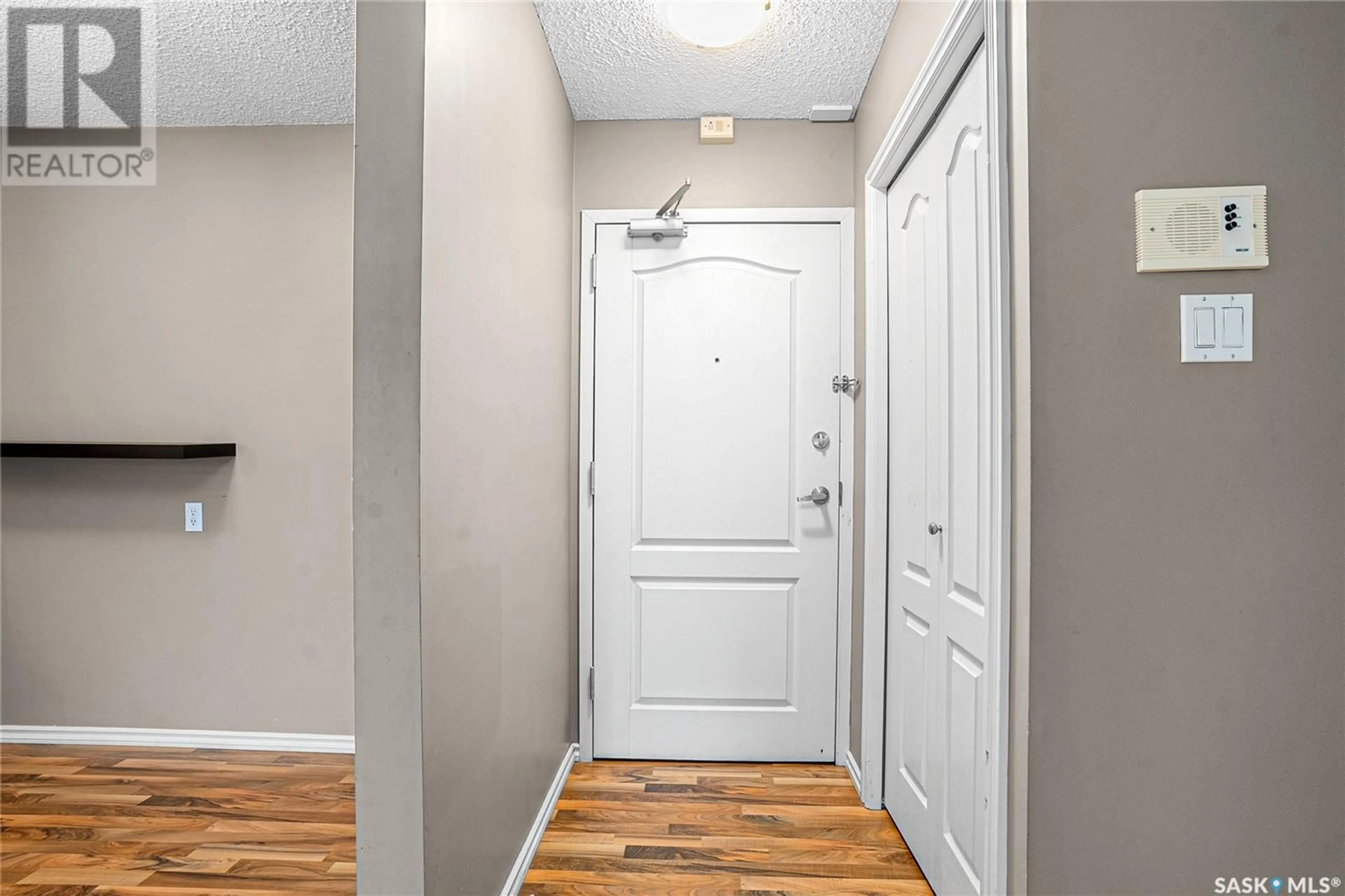305G 1121 McKercher DRIVE, Saskatoon, Saskatchewan S7H5B8
Contact us about this property
Highlights
Estimated ValueThis is the price Wahi expects this property to sell for.
The calculation is powered by our Instant Home Value Estimate, which uses current market and property price trends to estimate your home’s value with a 90% accuracy rate.Not available
Price/Sqft$217/sqft
Days On Market17 Hours
Est. Mortgage$816/mth
Maintenance fees$410/mth
Tax Amount ()-
Description
Woah! Stop your scroll, this top-floor condo is perfect for those who value style and comfort mixed with affordability. Featuring 2 large bedrooms and a 4-piece bathroom, this condo boasts a modern flair with upgraded cabinets and luxurious granite countertops. You’ll find plenty of space making the kitchen a dream for any home chef who loves to create new recipes. The pantry area ensures plenty of storage space, and the brand-new washer and dryer, installed in December 2023, add to the convenience. Stay cool with the new A/C unit from 2022 and cozy up by the electric fireplace on those Saskatchewan famous chilly nights. Step outside onto the generous-sized deck, complete with a storage space. It’s an ideal spot for entertaining guests or curling up with your favourite book. Plus with east exposure you’ll get the gorgeous morning sun and not face onto McKercher Drive with all the associated noise and harsh sun light. Another perk, enjoy the benefit of your very own electrified parking stall. The location couldn’t be better, with easy access to public transit, shopping at the mall, Wildwood Golf Course, and nearby multiple grocery stores. The complex itself is fantastic, featuring a clubhouse with an amenities room, a pool table, a fitness centre, and plenty of visitor parking for your guests. You'll love the sense of community and fantastic management team here. And let's not forget how the building is getting a stylish upgrade with new exterior siding, ensuring it looks as great on the outside as it does on the inside. This condo is truly a unique find – don't miss out on the chance to make it yours! (id:39198)
Property Details
Interior
Features
Main level Floor
Living room
13 ft ,5 in x 11 ft ,8 inStorage
5 ft ,3 in x 4 ftDining room
5 ft ,6 in x 8 ft ,3 inKitchen
7 ft ,9 in x 8 ft ,2 inCondo Details
Amenities
Recreation Centre, Exercise Centre
Inclusions
Property History
 24
24

