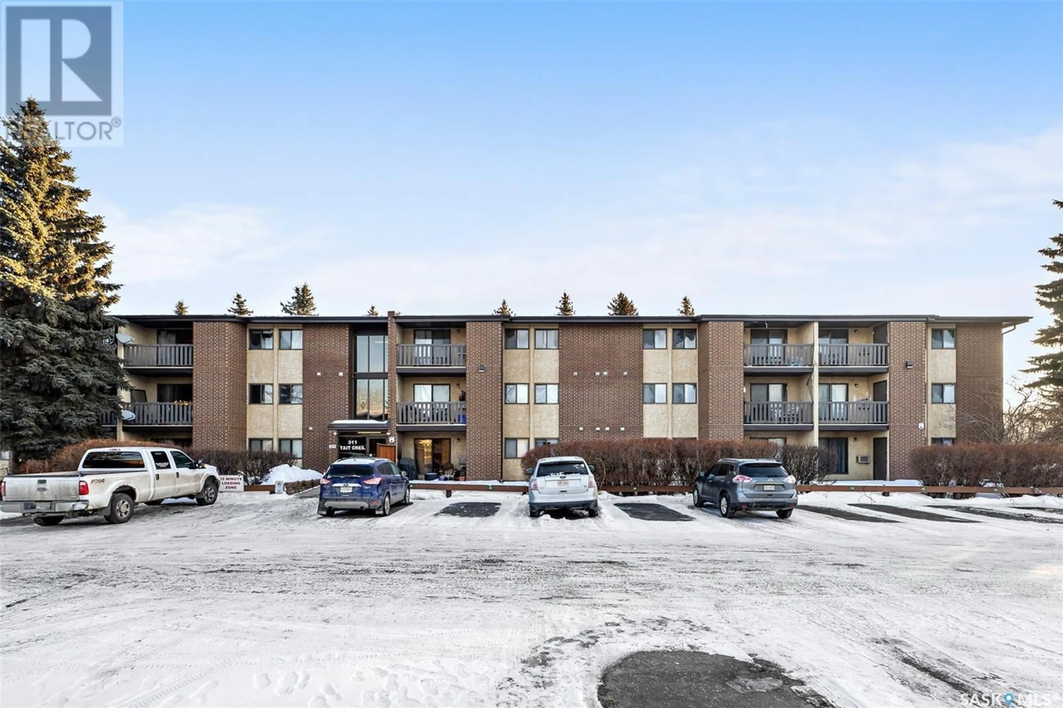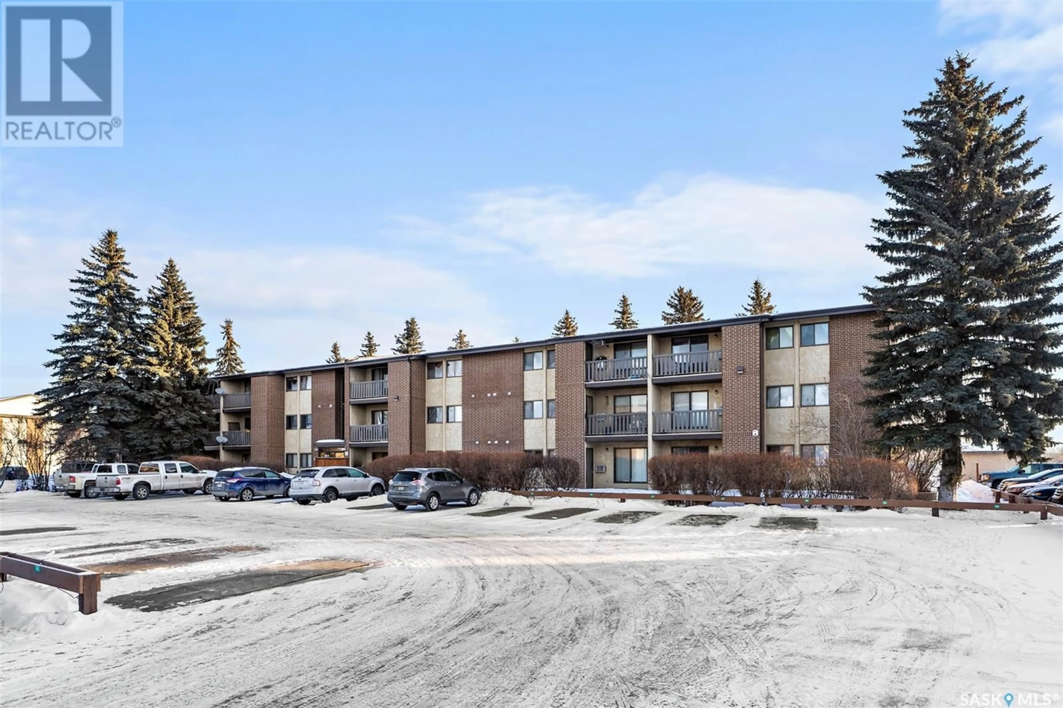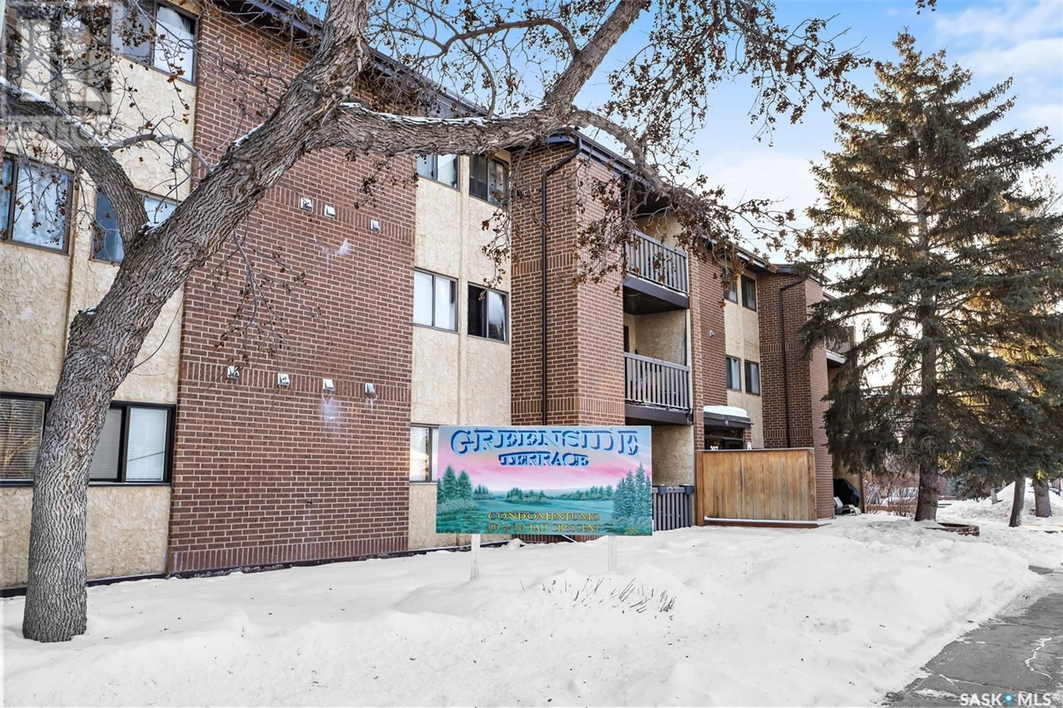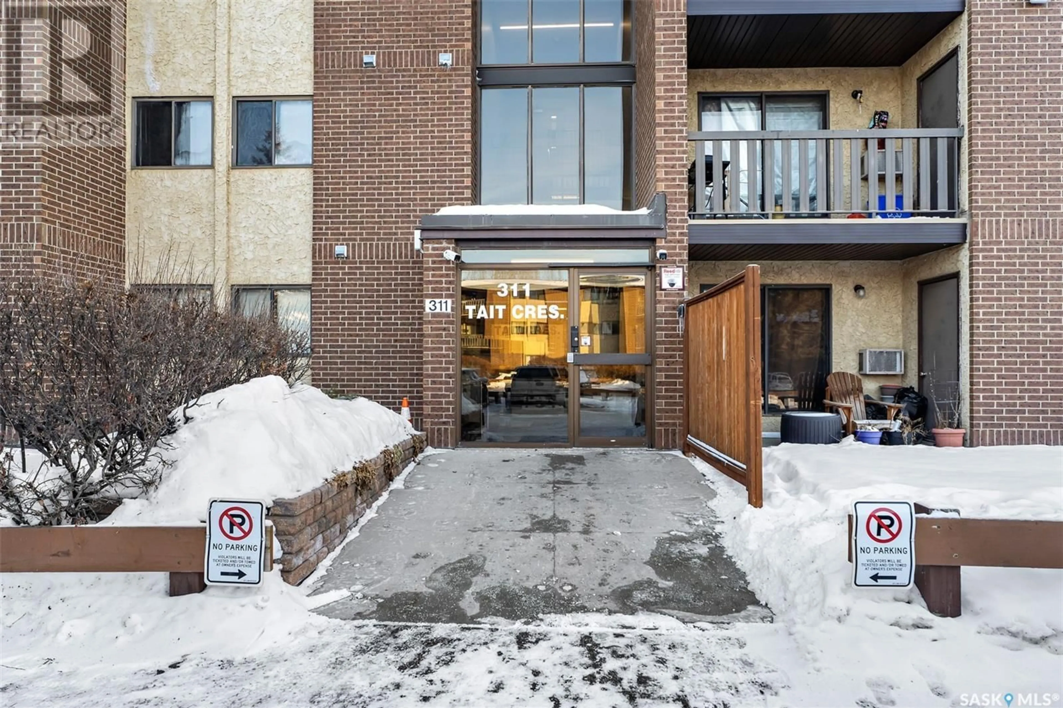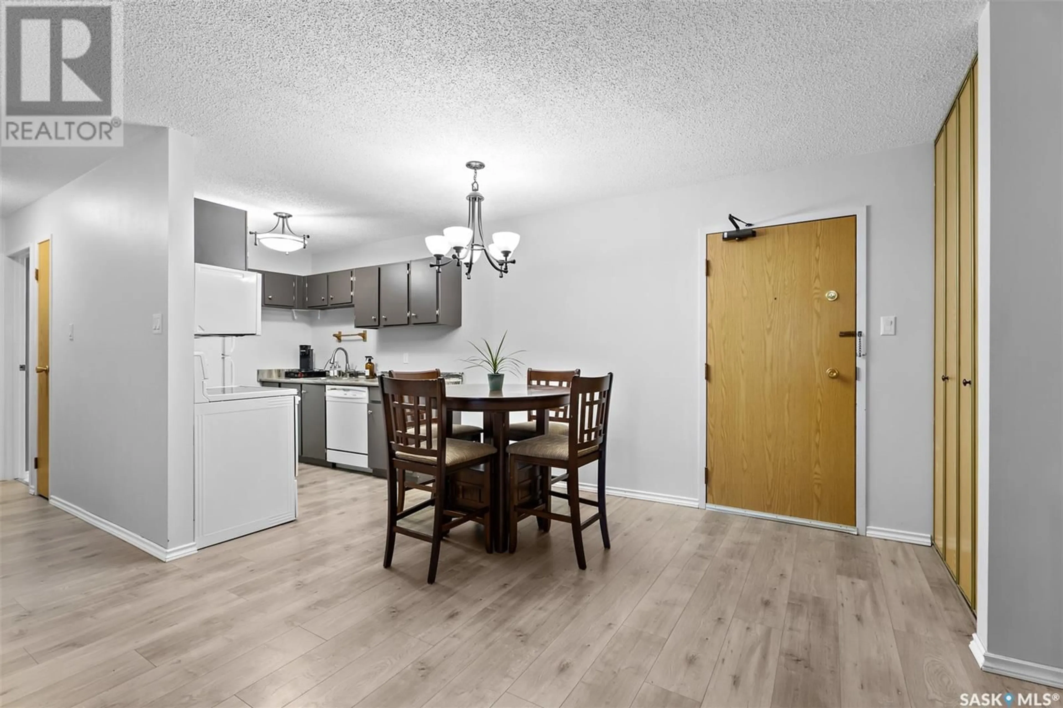305 311 Tait CRESCENT, Saskatoon, Saskatchewan S7H5L6
Contact us about this property
Highlights
Estimated ValueThis is the price Wahi expects this property to sell for.
The calculation is powered by our Instant Home Value Estimate, which uses current market and property price trends to estimate your home’s value with a 90% accuracy rate.Not available
Price/Sqft$192/sqft
Est. Mortgage$687/mo
Maintenance fees$455/mo
Tax Amount ()-
Days On Market18 days
Description
Welcome to this beautiful 3rd-floor condo in Wildwood, backing onto the serene Lakewood Park and the Wildwood Golf Course. This charming home features 2 spacious bedrooms and 1 bathroom, perfect for comfortable living. Enjoy an inviting living room and a dining area, complemented by ample cabinets in the kitchen for all your storage needs. Step out onto the peaceful deck to savor your morning coffee, overlooking lush greenspace. Additional features include a storage room on the deck, in-suite laundry, and a wall air conditioner for your comfort. Parking is convenient with one electrified stall included. Enjoy the convenience of a 3-minute walk to the bus stop, offering direct routes to the university and easy connections to downtown. This unit is a must-see and won’t last long—contact your favorite agent today for a private showing! (id:39198)
Property Details
Interior
Features
Main level Floor
Bedroom
13 ft ,9 in x 10 ft ,9 inBedroom
13 ft x 9 ftLaundry room
Living room
11 ft ,5 in x 13 ft ,3 inCondo Details
Inclusions

