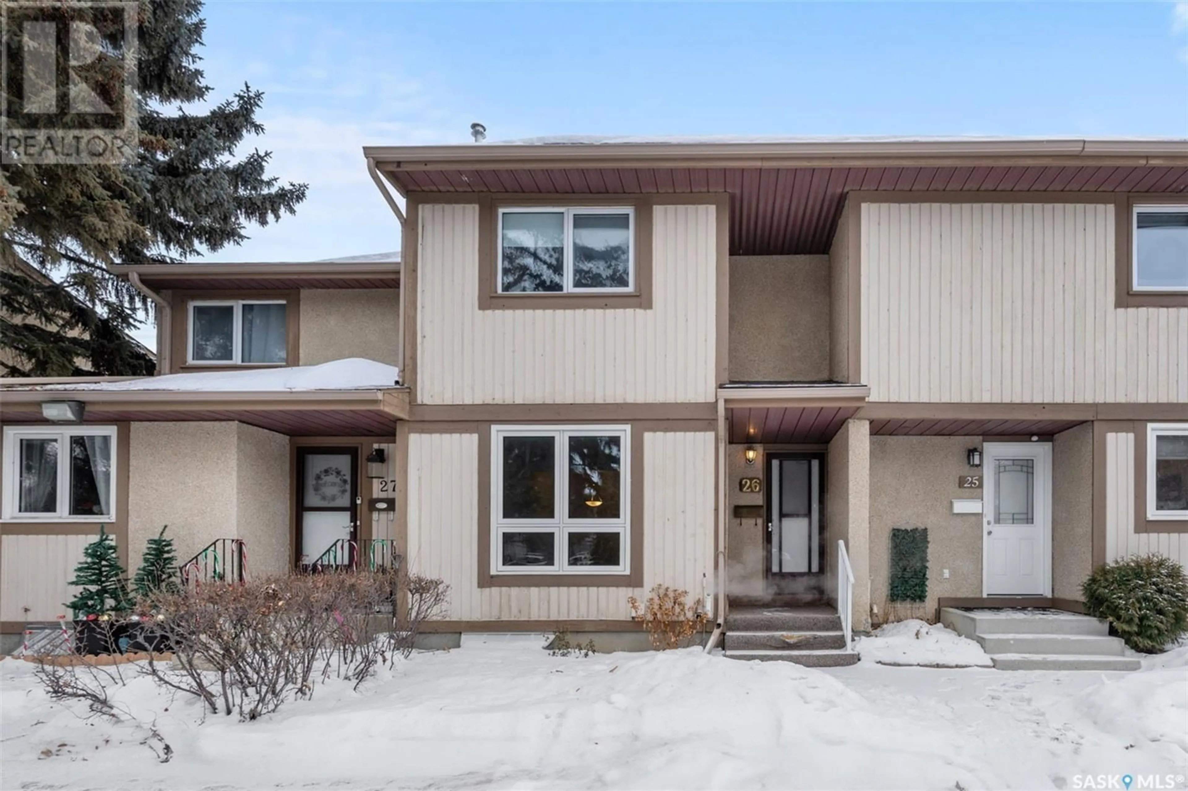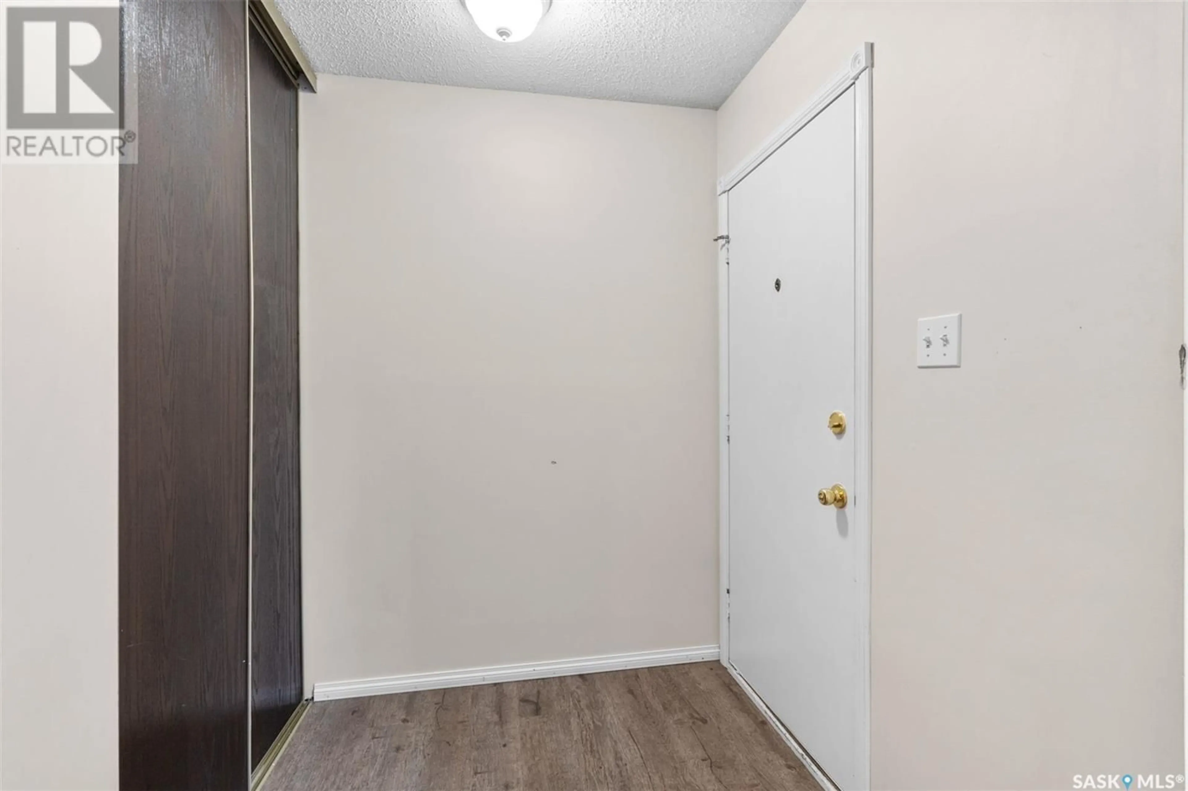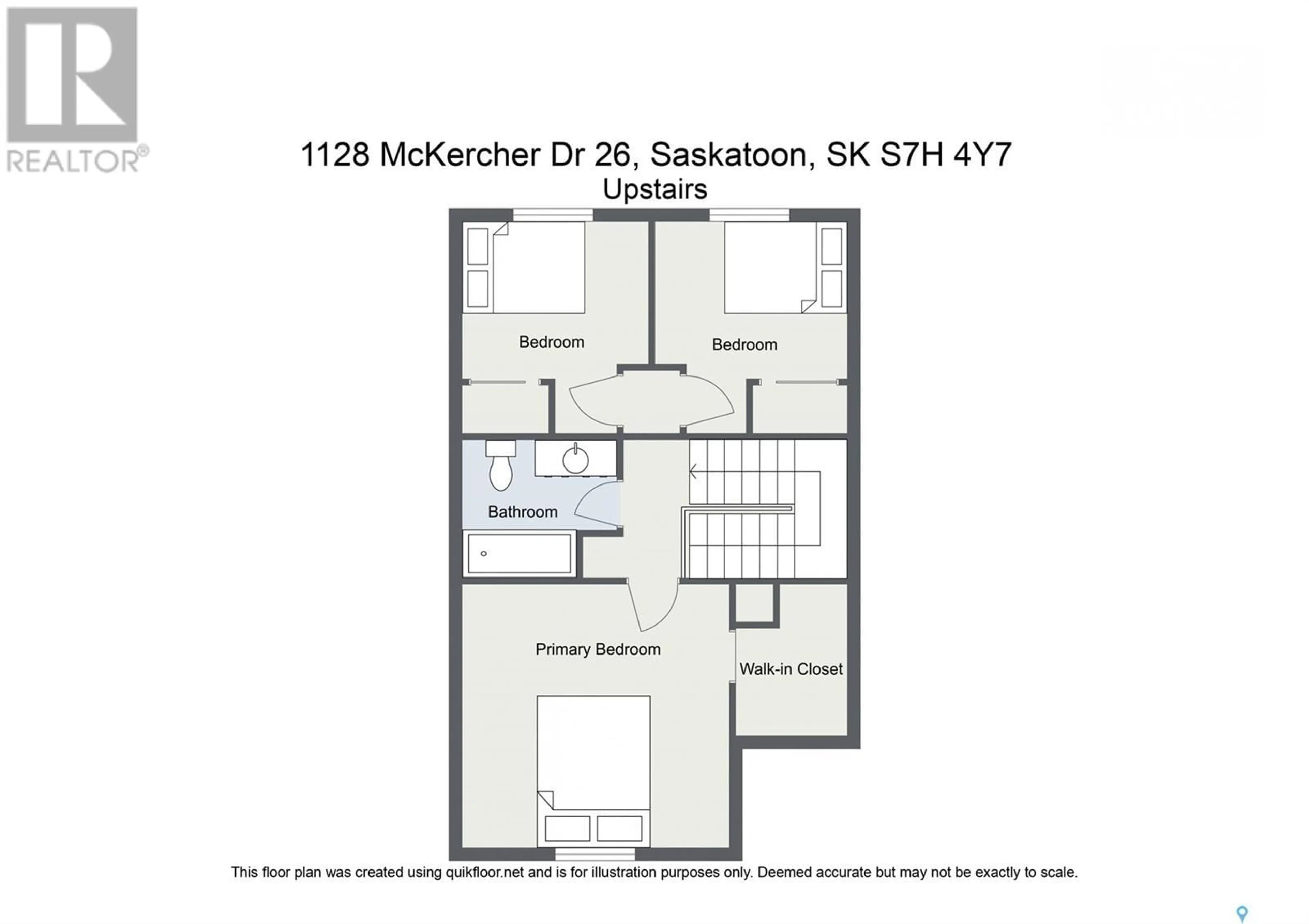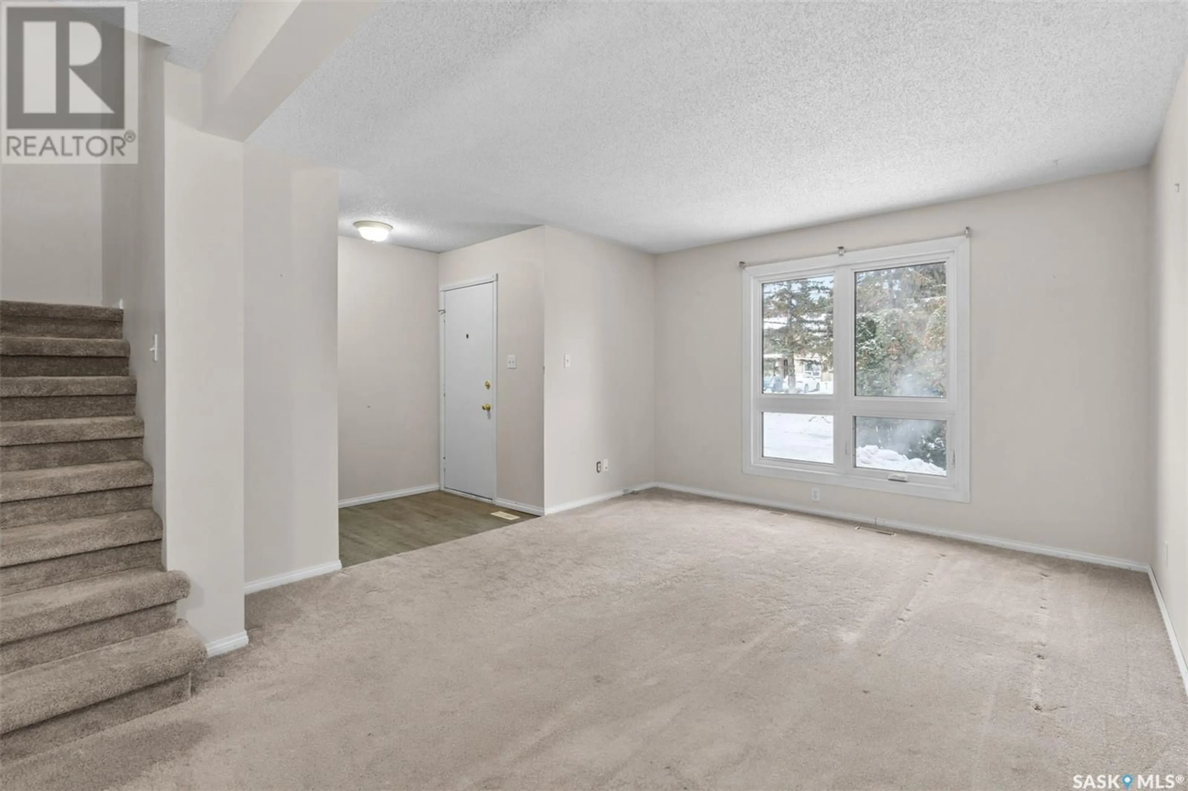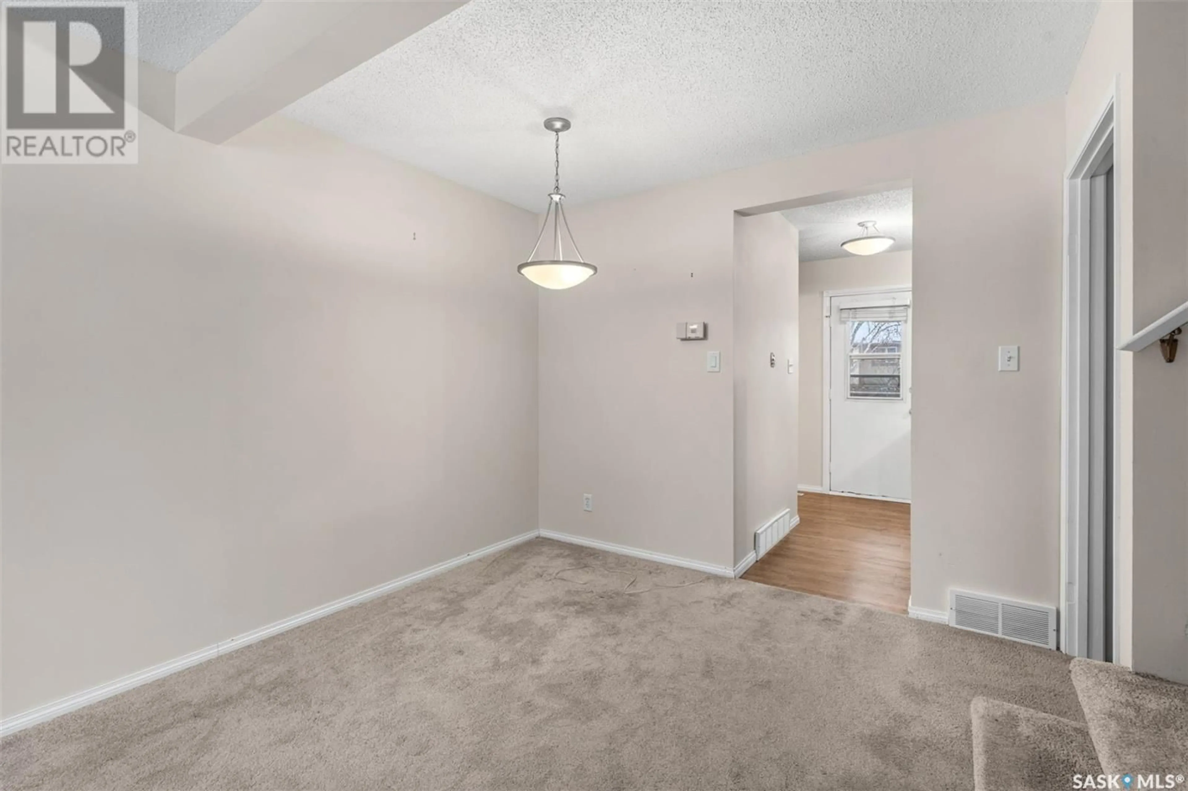26 1128 McKercher DRIVE, Saskatoon, Saskatchewan S7H4Y7
Contact us about this property
Highlights
Estimated ValueThis is the price Wahi expects this property to sell for.
The calculation is powered by our Instant Home Value Estimate, which uses current market and property price trends to estimate your home’s value with a 90% accuracy rate.Not available
Price/Sqft$259/sqft
Est. Mortgage$1,202/mo
Maintenance fees$378/mo
Tax Amount ()-
Days On Market15 days
Description
Welcome home to ever-popular Wildwood Village, a well-kept east-side condo with fees under $400/month! Featuring it's own fully fenced yard backing green space and walking trails, this spacious 3 bedroom, 2 bathroom townhome is in a prime location close to tons of amenities, bus routes, U of S, and all that 8th St has to offer. Recent updates include vinyl plank flooring and carpet, stainless steel appliances, updated windows, and a new furnace and water heater (2023). A fully enclosed custom Bathfitter tub and shower, a walk-in closet in the primary bedroom, central a/c, and an electrified parking stall right outside your front door are impressive additional features for your comfort and convenience. This unit is also in a wonderful family complex, located close to schools and having a private playground for the kids! Call your favourite Realtor to book a showing and make this excellent unit your new home. (id:39198)
Property Details
Interior
Features
Second level Floor
Bedroom
8 ft ,5 in x 12 ftBedroom
8 ft ,5 in x 12 ftPrimary Bedroom
12 ft x 12 ft4pc Bathroom
7 ft ,5 in x 6 ft ,6 inCondo Details
Inclusions

