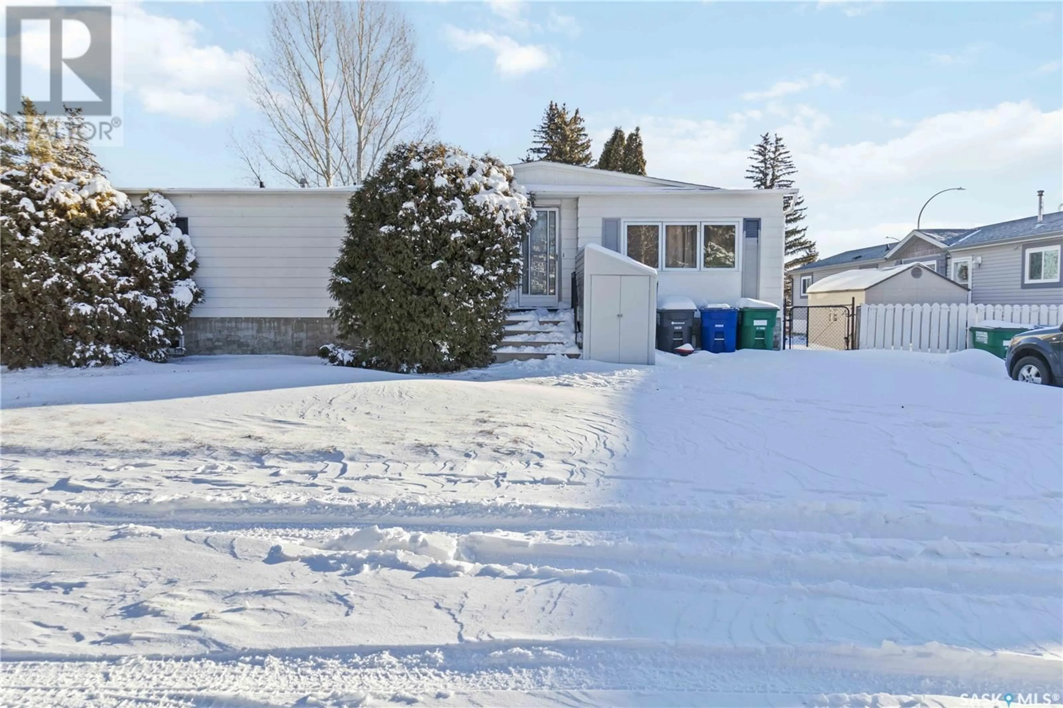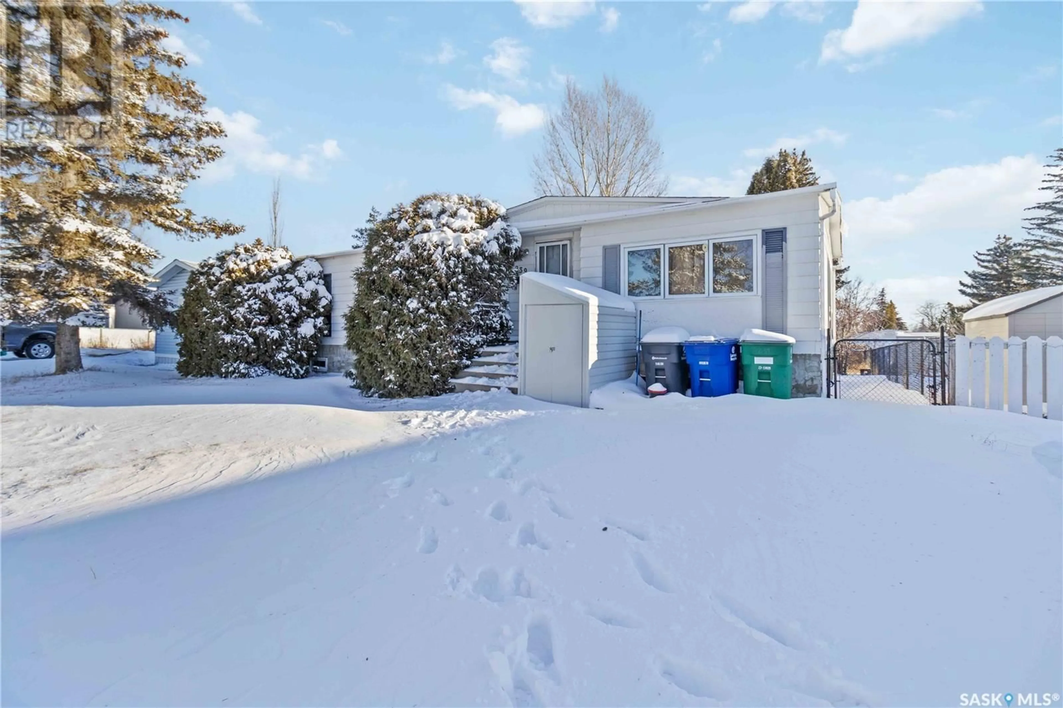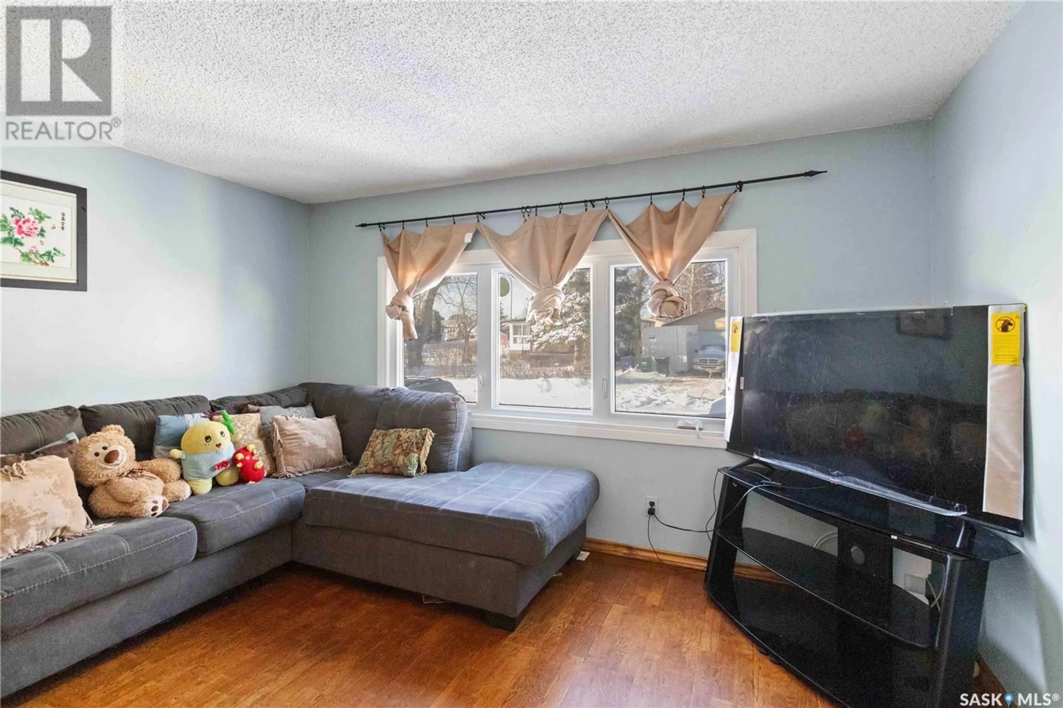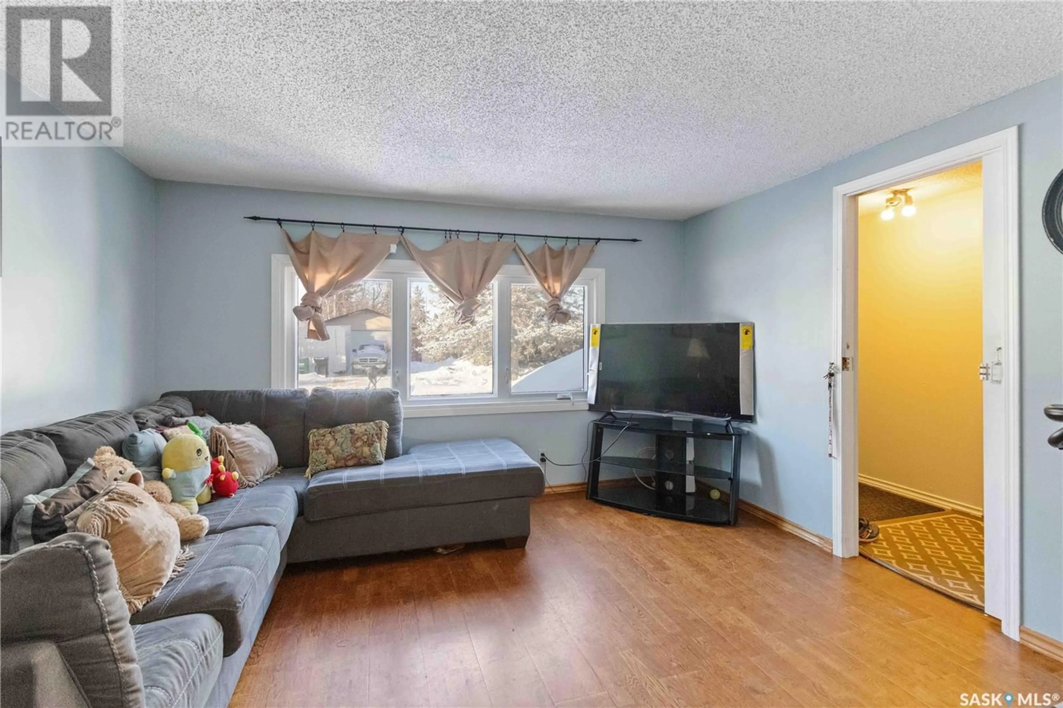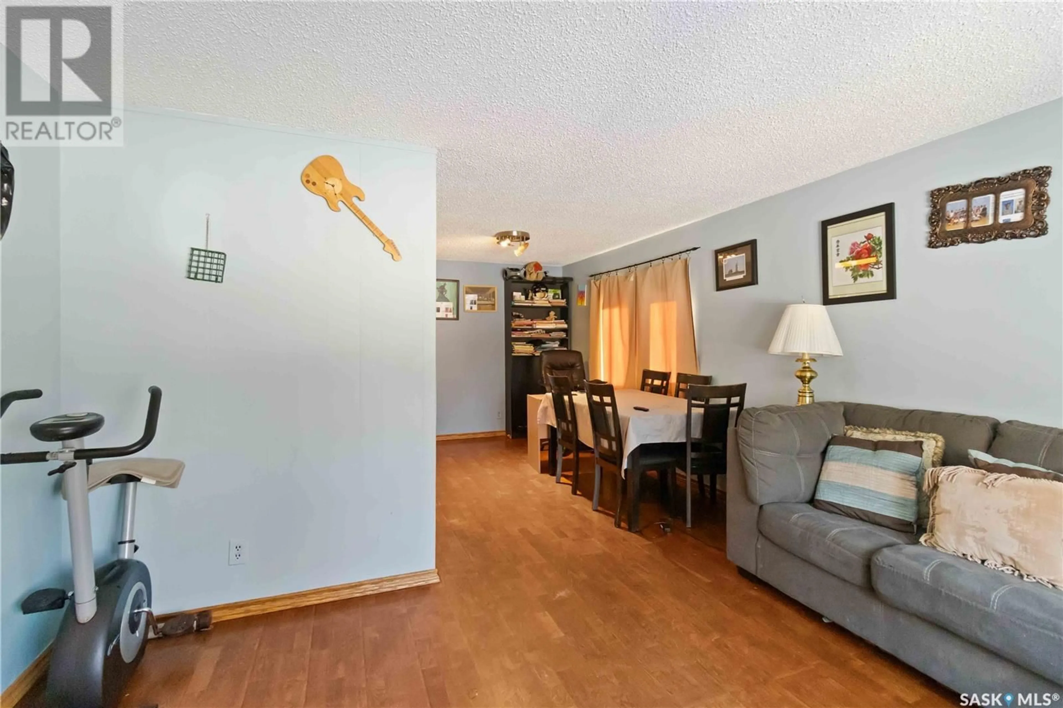239 Leland COURT, Saskatoon, Saskatchewan S7H5A2
Contact us about this property
Highlights
Estimated ValueThis is the price Wahi expects this property to sell for.
The calculation is powered by our Instant Home Value Estimate, which uses current market and property price trends to estimate your home’s value with a 90% accuracy rate.Not available
Price/Sqft$314/sqft
Est. Mortgage$1,546/mo
Tax Amount ()-
Days On Market75 days
Description
Discover your dream home in the sought-after Wildwood neighbourhood! This stunning 6-bedroom, 3-bathroom detached home offers ample space, versatility, and charm. Enjoy a bright and open living space with large windows, a cozy living room, a spacious dining area and a kitchen designed for functionality and style.There are three well-sized bedrooms on the main floor providing comfort and privacy, perfect for a growing family. The large master bedroom has its own 2 piece en-suite. The basement is fully finished with an additional 3 bedrooms (rooms currently used as bedrooms do not meet current legal egress requirements), a second kitchen, and its own bathroom. Ideal for extended family, guests, or rental income potential. Some additional highlights include: detached property with a generous yard, perfect for outdoor activities and gardening. Located in the heart of Wildwood, known for its family-friendly atmosphere, excellent schools, and nearby parks. Close to amenities, including shopping, dining, and public transit. This home offers a perfect blend of comfort, functionality, and investment potential. Whether you're looking for your forever home or a property with extra income opportunities, this one has it all. Don’t miss your chance to own this exceptional home in Wildwood—schedule a viewing today! (id:39198)
Property Details
Interior
Features
Basement Floor
Kitchen/Dining room
measurements not available x 10 ft ,7 inBedroom
13 ft ,8 in x 10 ft ,8 inBedroom
11 ft ,5 in x 10 ft ,5 inBedroom
21 ft ,2 in x 10 ft ,9 inExterior
Parking
Garage spaces 1
Garage type Parking Space(s)
Other parking spaces 0
Total parking spaces 1
Property History
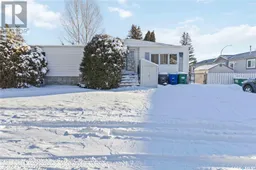 30
30
