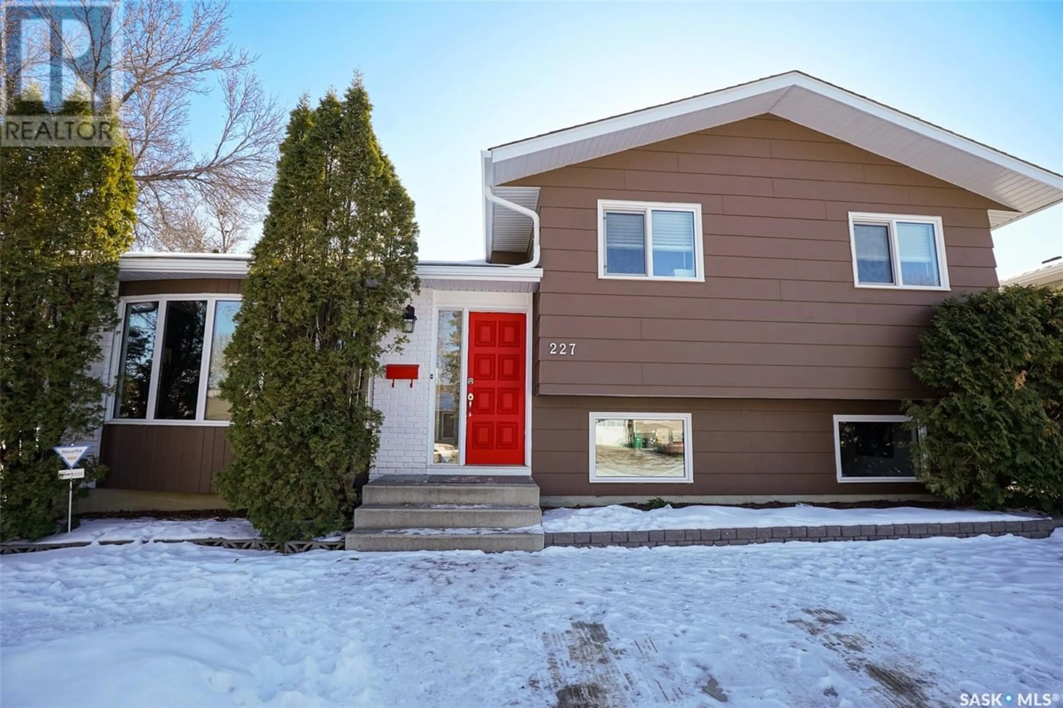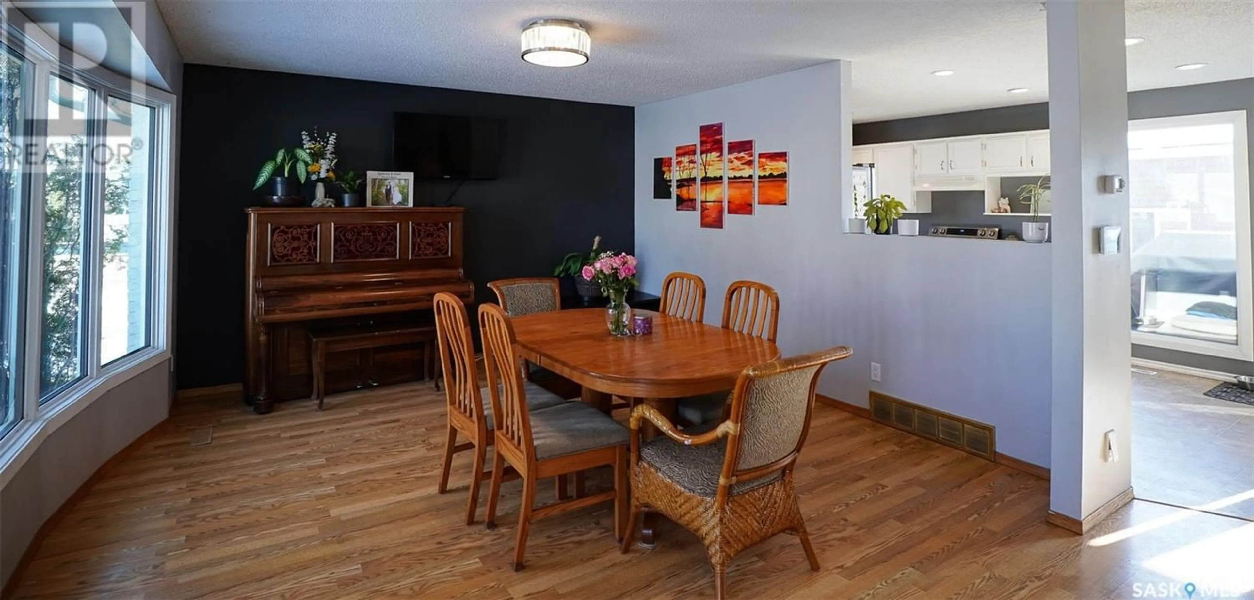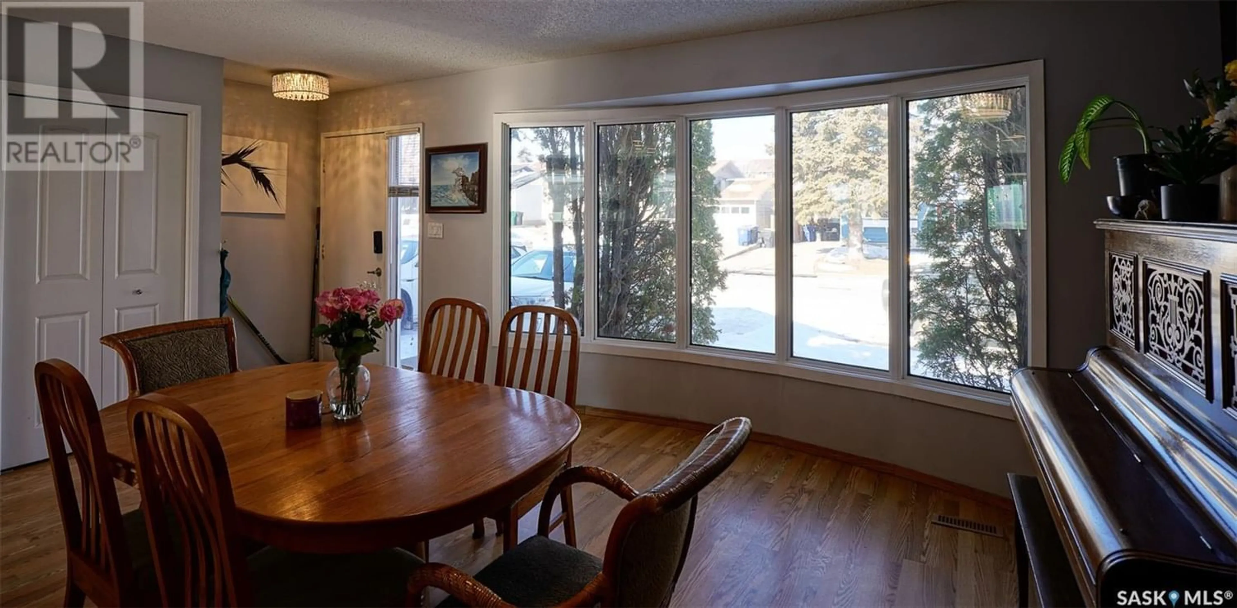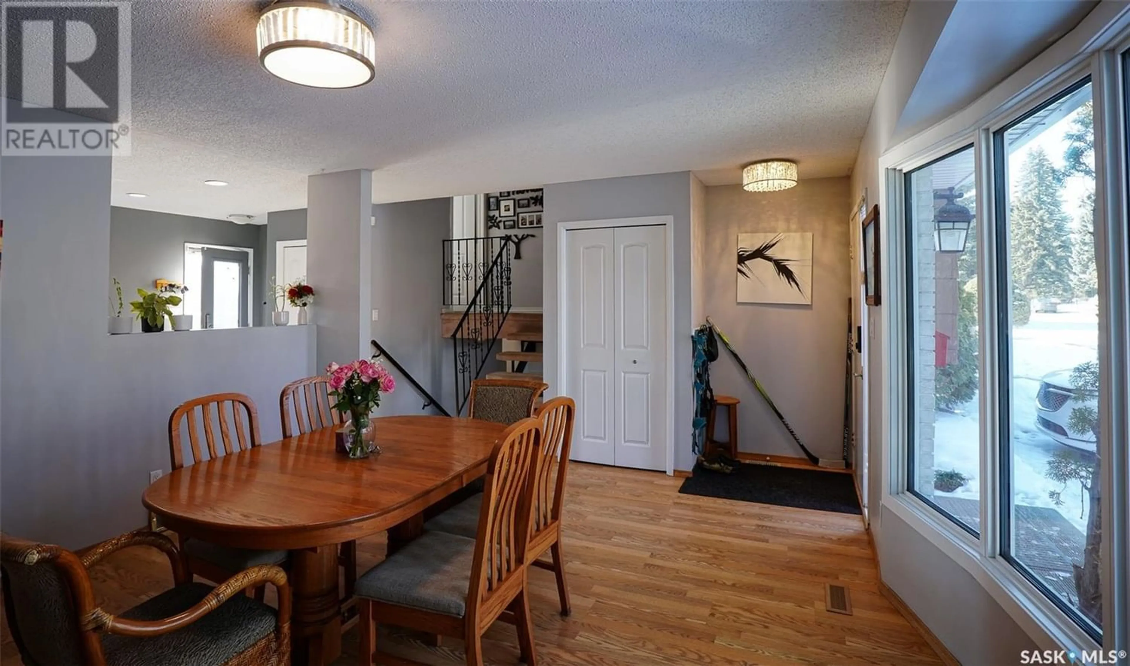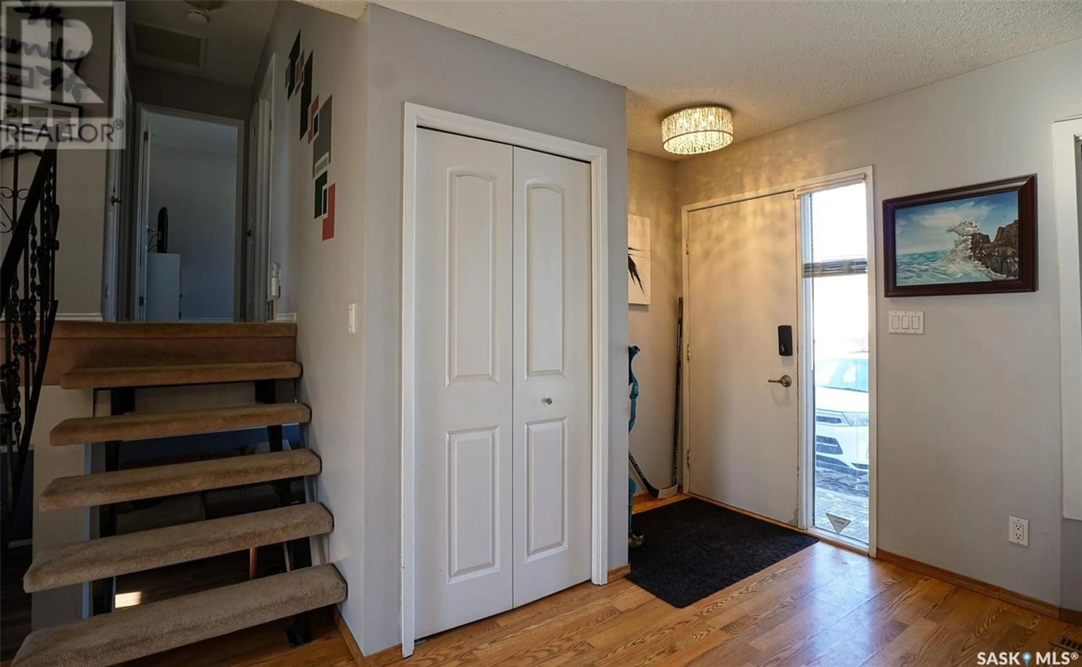227 Meglund CRESCENT, Saskatoon, Saskatchewan S7H5E4
Contact us about this property
Highlights
Estimated ValueThis is the price Wahi expects this property to sell for.
The calculation is powered by our Instant Home Value Estimate, which uses current market and property price trends to estimate your home’s value with a 90% accuracy rate.Not available
Price/Sqft$413/sqft
Est. Mortgage$1,932/mo
Tax Amount ()-
Days On Market290 days
Description
Welcome to 227 Meglund! Located on a corner lot, pride of ownership is evident in this updated 4-level split. A spacious living room and kitchen greet you on the main floor, featuring newer stainless steel appliances and large, newly replaced windows. Upstairs, you will find three bedrooms, including a cozy master with dual closets. This upper level also hosts a fully updated 3-piece bathroom. The lower level opens up into a massive rec room that is perfect for entertaining or enjoying movie nights on the couch! As well, a second 3-piece bathroom resides on this floor. The fourth and final level is home to a small bedroom, a laundry/mechanical room and another rec space open to your imagination. The backyard is massive and hosts a large deck, a fenced in garden, a shed, natural gas BBQ hookup, U/G sprinklers, and a fire pit area complete with brick patio. The crown jewel is the heated 26 x 28 garage, perfect for any handyman or man cave. The garage features a separate 50 amp electrical panel, a 240V welding plug (which also doubles as an electric car charger), large oversized 9-foot double garage door, and a large work bench. Recent updates to the house include brand new exterior paint and vinyl plank flooring in the third level (2024), all new windows and doors (2024), water heater (2023), appliances (2018), bathrooms (2018) and shingles (2013). Conveniently located near schools, parks, malls and bus stops — Contact your REALTOR® for a showing today! (id:39198)
Property Details
Interior
Features
Second level Floor
Primary Bedroom
11 ft ,8 in x 11 ft ,6 in3pc Bathroom
8 ft x 5 ftBedroom
10 ft ,2 in x 8 ft ,8 inBedroom
13 ft ,6 in x 8 ft ,6 in
