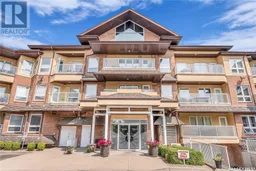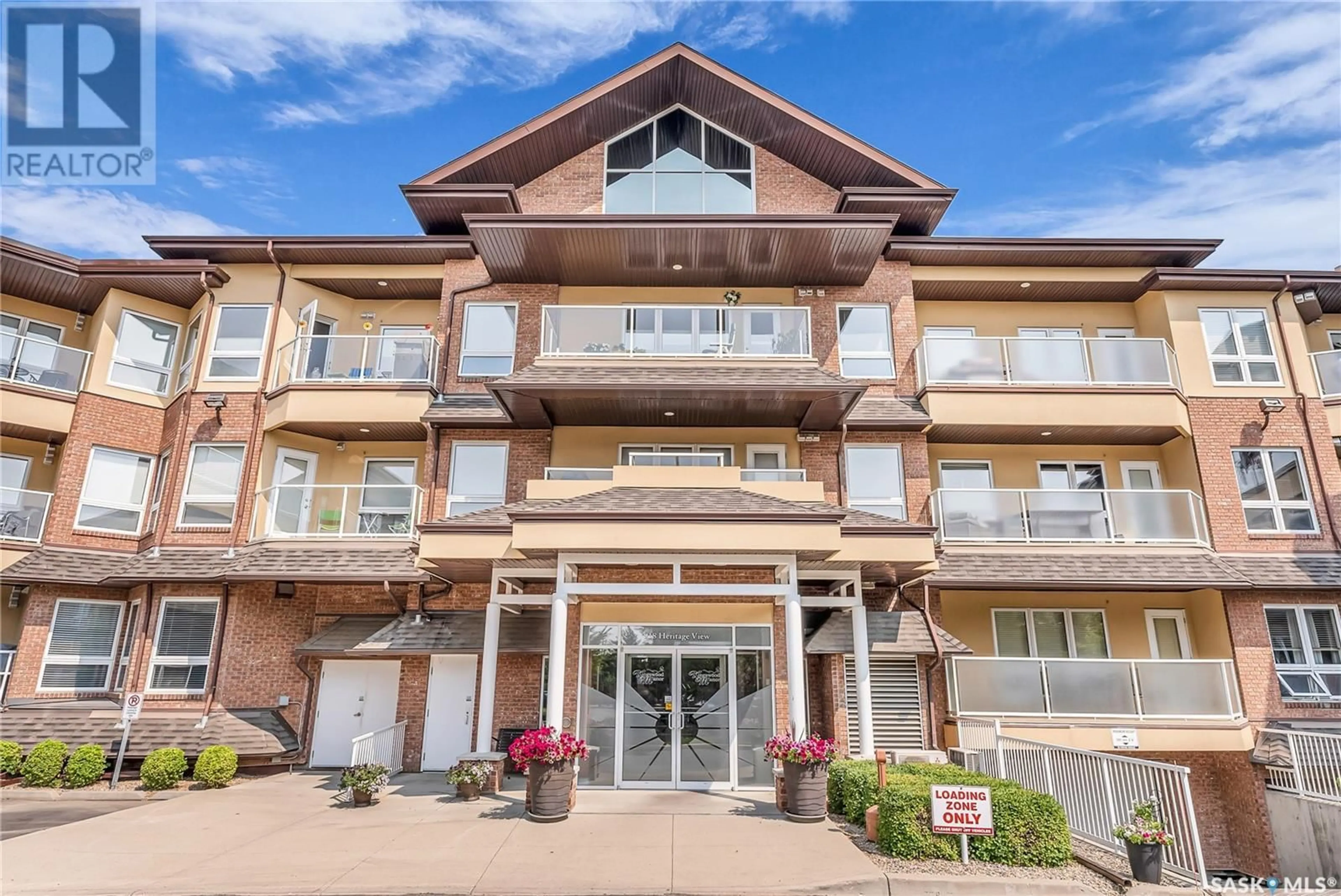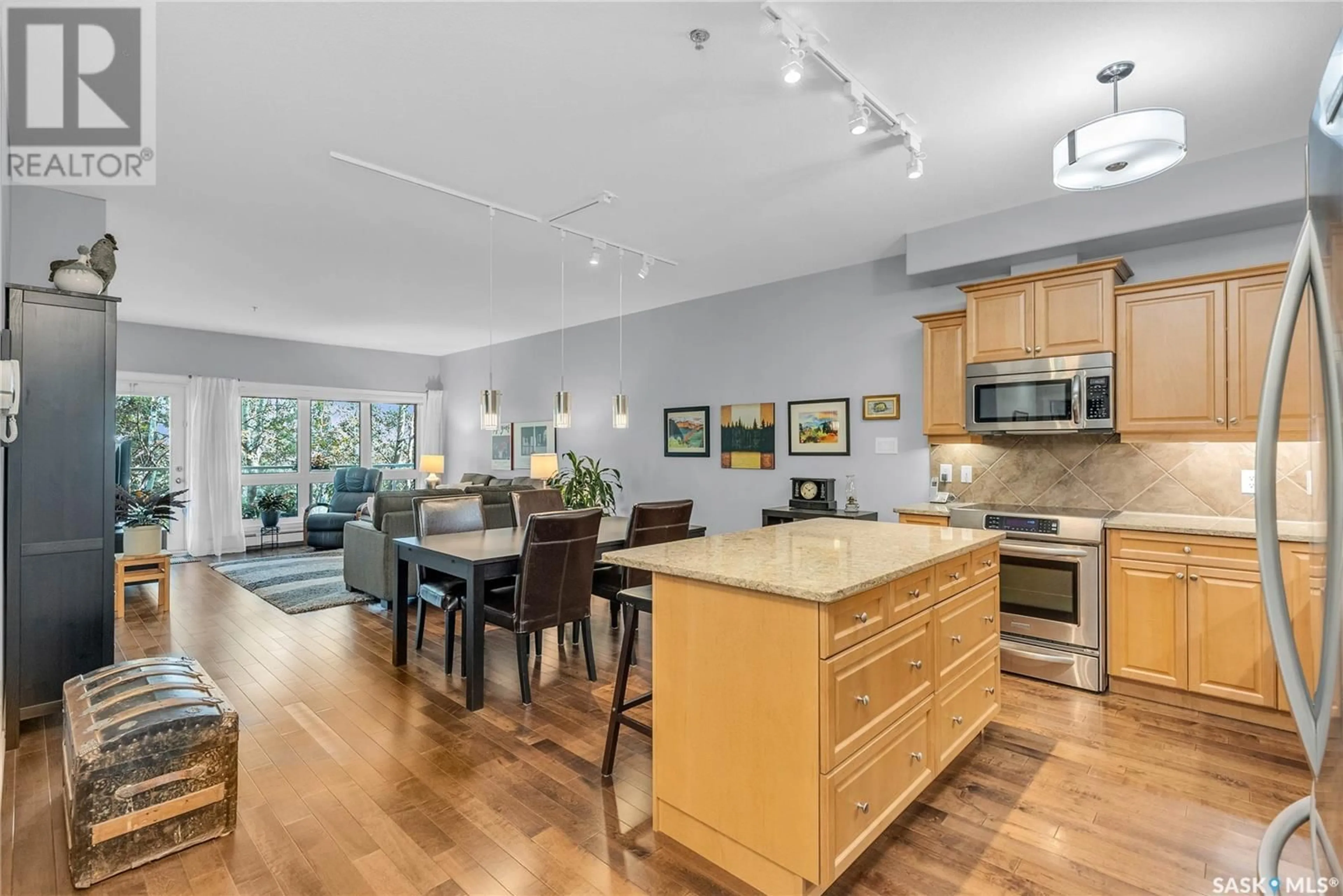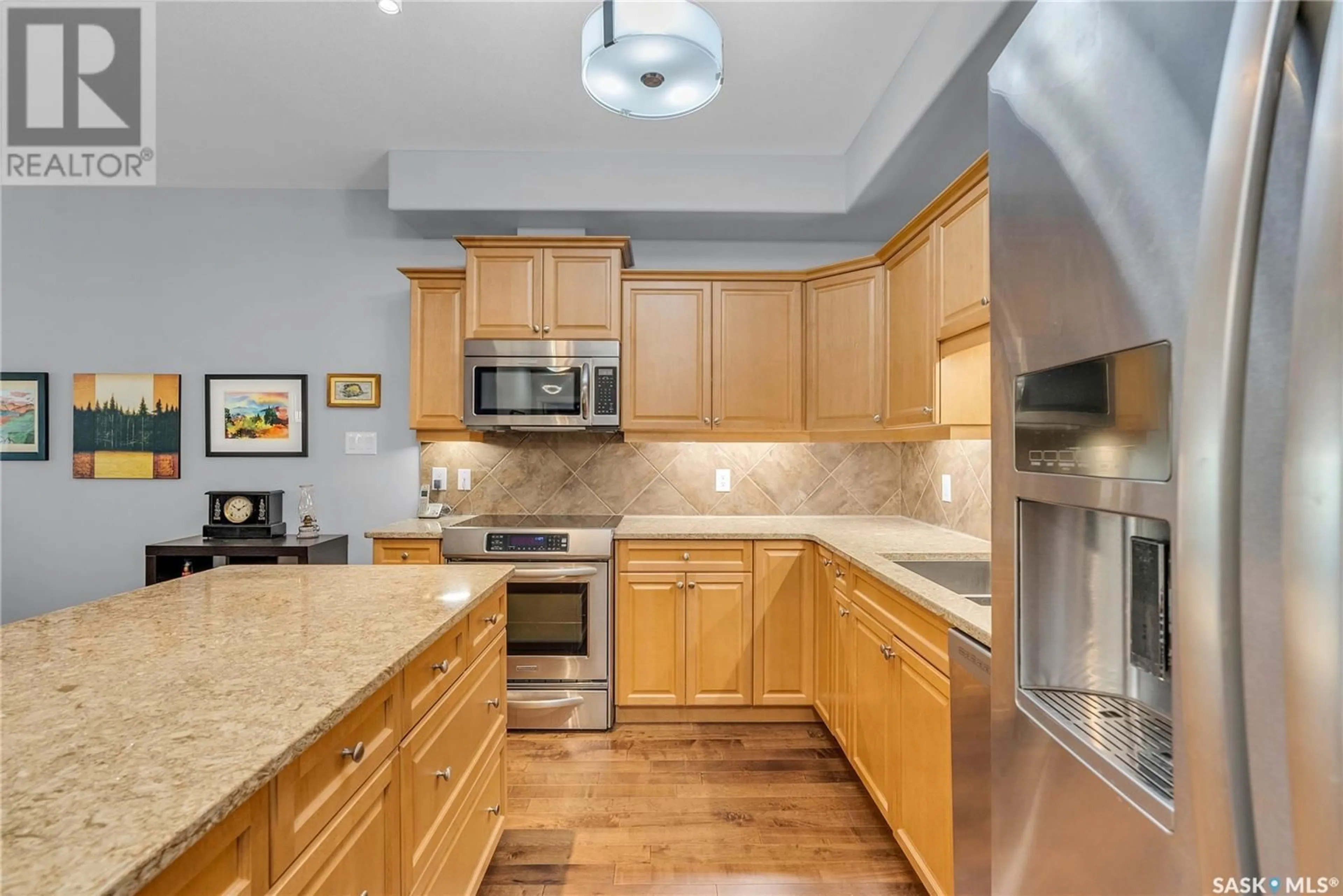220 918 Heritage VIEW, Saskatoon, Saskatchewan S7H1X3
Contact us about this property
Highlights
Estimated ValueThis is the price Wahi expects this property to sell for.
The calculation is powered by our Instant Home Value Estimate, which uses current market and property price trends to estimate your home’s value with a 90% accuracy rate.Not available
Price/Sqft$363/sqft
Days On Market8 days
Est. Mortgage$1,846/mth
Maintenance fees$467/mth
Tax Amount ()-
Description
Welcome to Kingswood Manor. This Mint 2-bedroom 2 bathrooms plus den condo backs onto the Wildwood golf course. Beautifully upgraded with quartz countertops and engineered hardwoods throughout. This extremely well-maintained condo features an open-concept living area. The chef-inspired kitchen features maple kitchen cabinets, a large island, and stainless-steel appliances. The large primary bedroom has a walking closet and an upgraded 3-piece ensuite with a 5ft walk-in shower with tile surround. Other upgrades include a new central air conditioner and Hunter Douglas window treatments. The large deck is very private and has a natural gas outlet. This unit has underground parking and a storage unit. The well-maintained building offers an amenity room, gym, and guest suite. Ideally situated surrounded by many walking paths and parks. Contact your Realtor today to arrange for a showing! (id:39198)
Property Details
Interior
Features
Main level Floor
Living room
13 ft ,9 in x 14 ft ,4 inDining room
10 ft ,11 in x 10 ft ,11 inKitchen
11 ft ,11 in x 8 ft ,10 inDen
10 ft x 11 ft ,8 inCondo Details
Amenities
Exercise Centre, Guest Suite
Inclusions
Property History
 44
44


