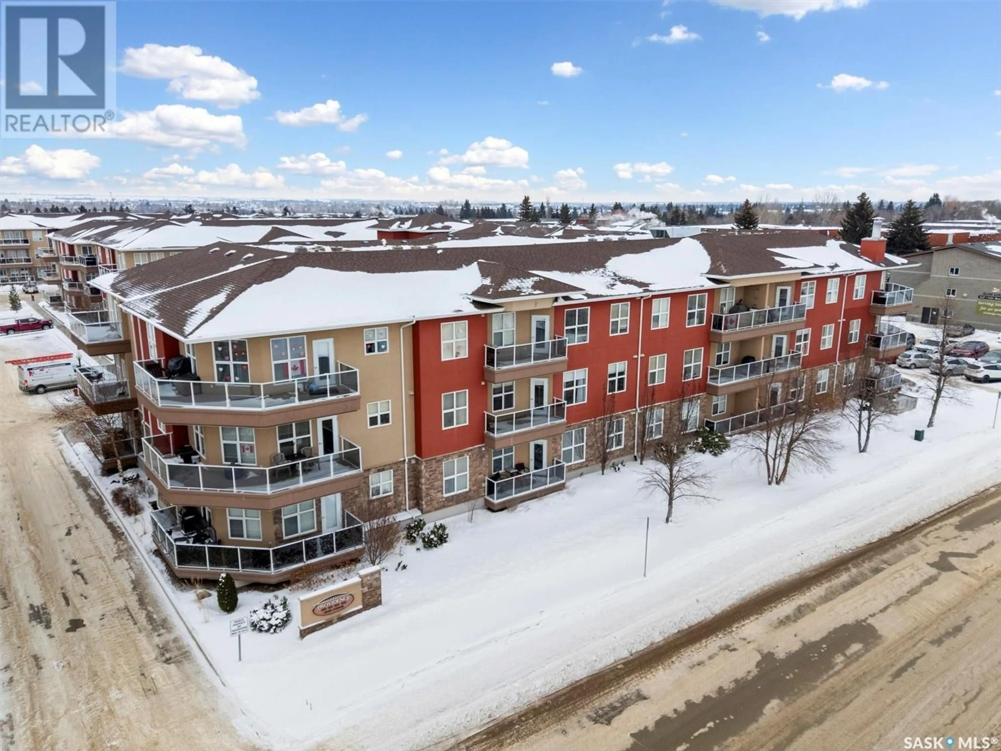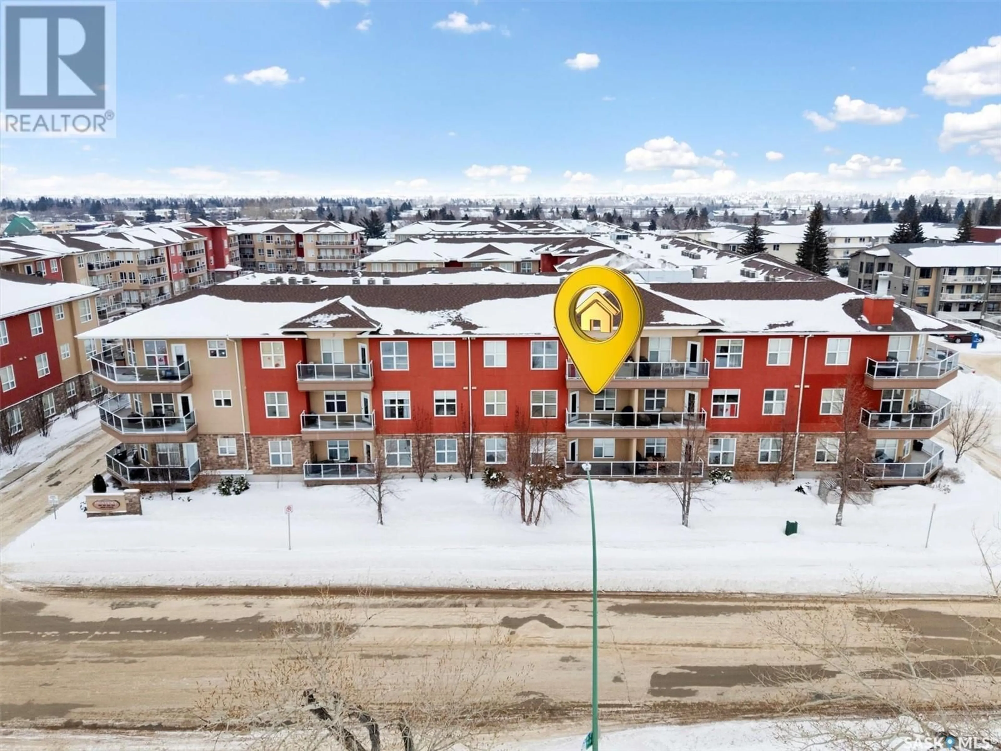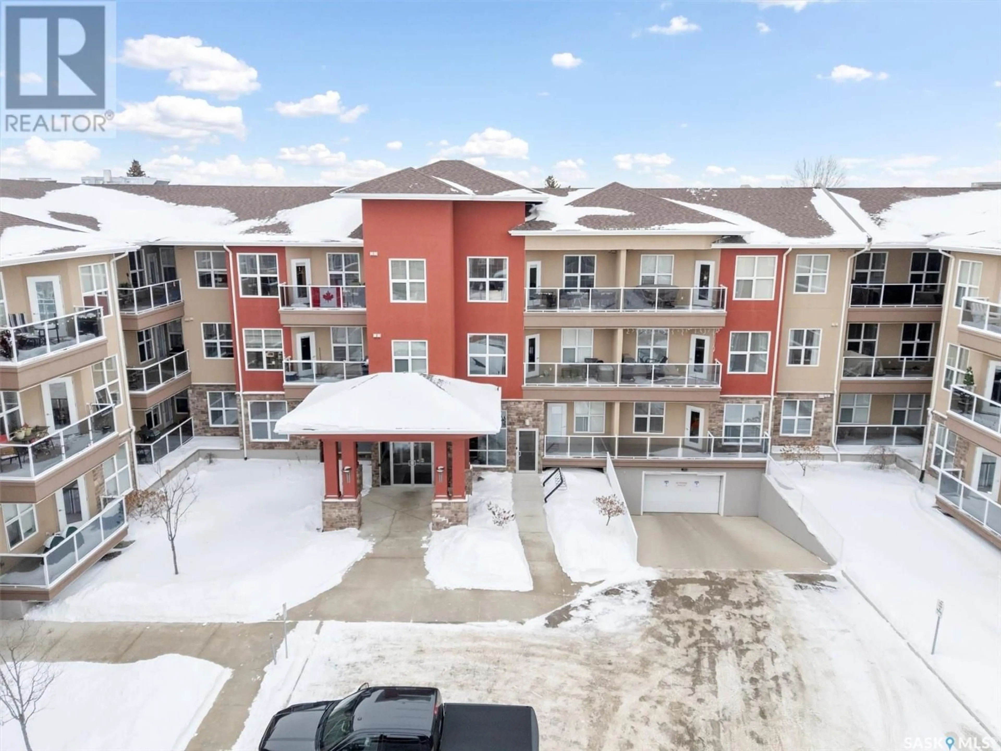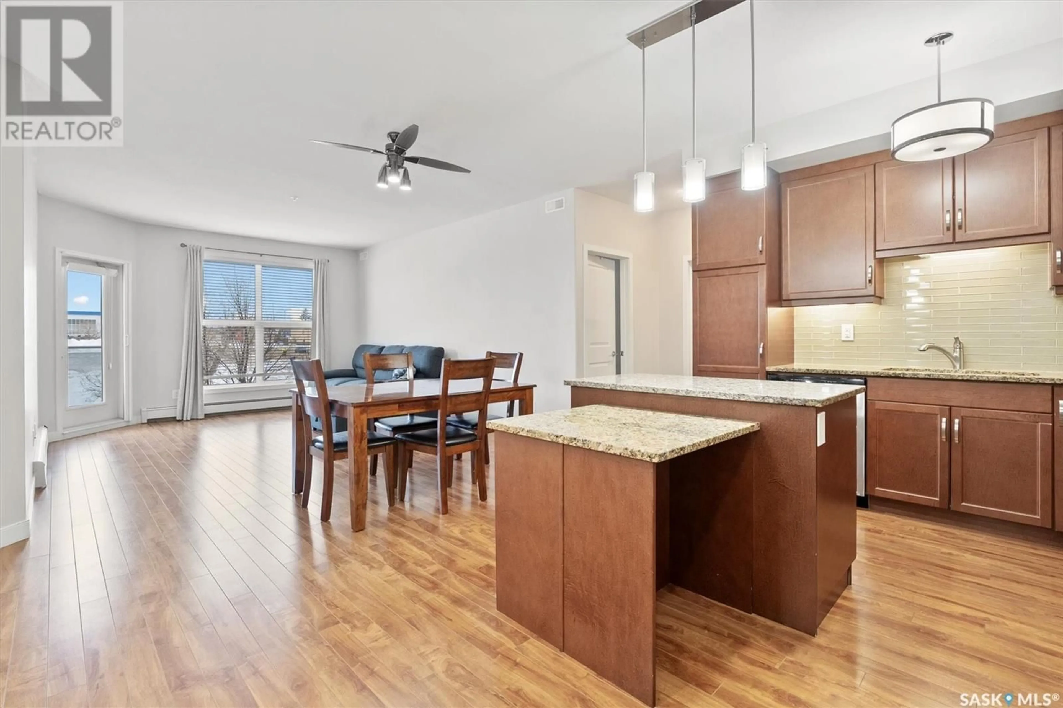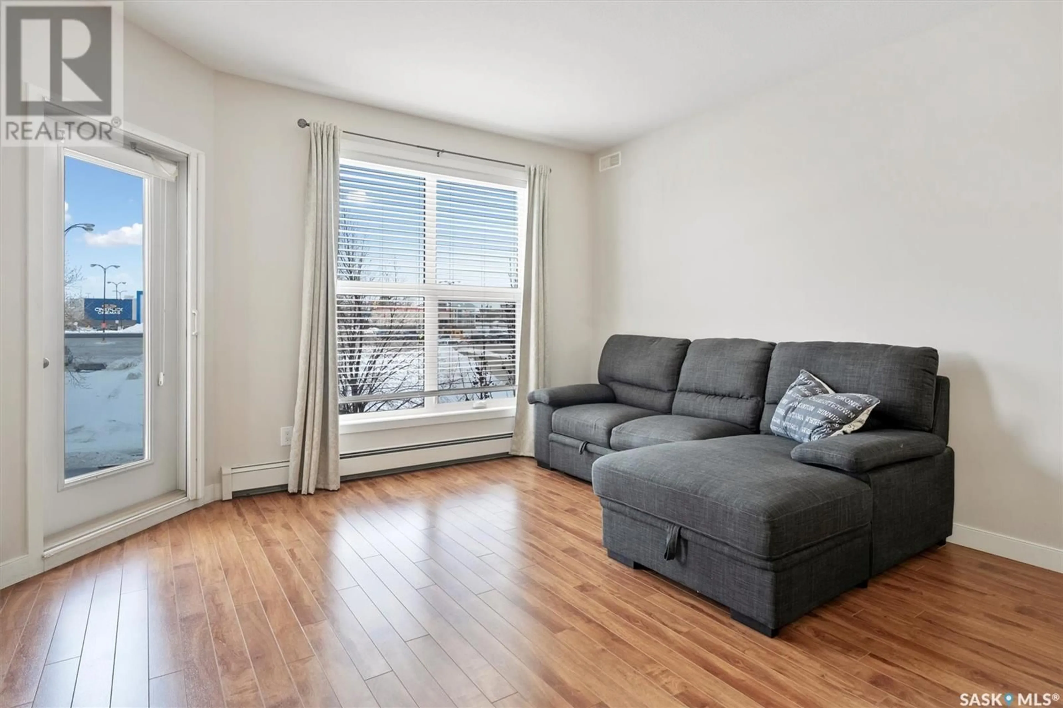216 1035 Moss AVENUE, Saskatoon, Saskatchewan S7H2E5
Contact us about this property
Highlights
Estimated ValueThis is the price Wahi expects this property to sell for.
The calculation is powered by our Instant Home Value Estimate, which uses current market and property price trends to estimate your home’s value with a 90% accuracy rate.Not available
Price/Sqft$311/sqft
Est. Mortgage$1,482/mo
Maintenance fees$475/mo
Tax Amount ()-
Days On Market3 days
Description
COMFORTABLE,TWO BEDROOM, TWO BATH, West facing unit in the PROVIDENCE Condo community conveniently located to the Centre Mall, the amenities of 8th St. and Wildwood Golf Course. Take advantage of the comfort of the welcoming design. You will appreciate the nine foot ceilings, well-appointed kitchen with granite countertops, undermount sink, and island with sit down eating bar: a flexible dining area and living room designed for family comfort; the spacious primary bedroom with walk-through closet and private 3 piece bath which provides a welcoming retreat and the large second bedroom which gives many options to accommodate your lifestyle. With a generous entrance, good-size laundry/storage room, well-appointed baths and good-size deck with natural gas bbq outlet, this unit ticks the boxes. Top that off with a building that features a well-equipped exercise room, community meeting room, a furnished guest suite and secure under-ground parking stall plus storage (additional under-ground parking may be available for rent) and you can relax and enjoy your new life. Your condo fees include heat, water, sewer, common area & exterior maintenance, common insurance, snow removal & lawn care. Pets are not allowed. Contact your real estate professional to arrange your private viewing. (id:39198)
Property Details
Interior
Features
Main level Floor
Other
6 ft x measurements not availableKitchen
10 ft x 11 ft4pc Bathroom
8'10" x 4'11"Living room
15 ft x 13 ftCondo Details
Amenities
Exercise Centre, Guest Suite
Inclusions
Property History
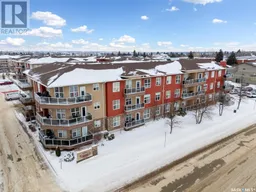 40
40
