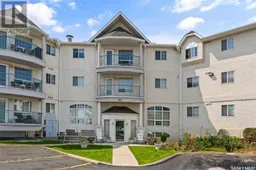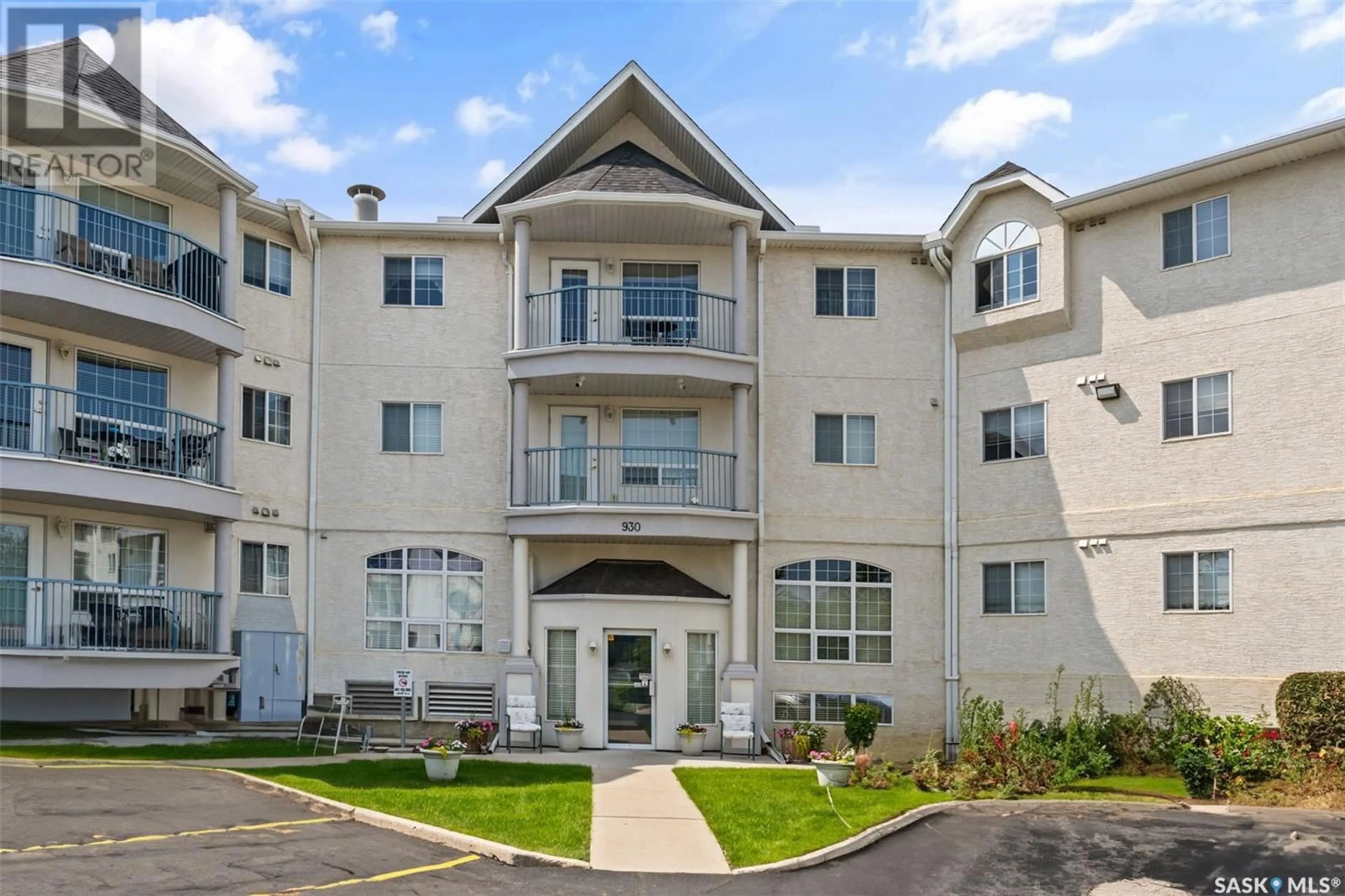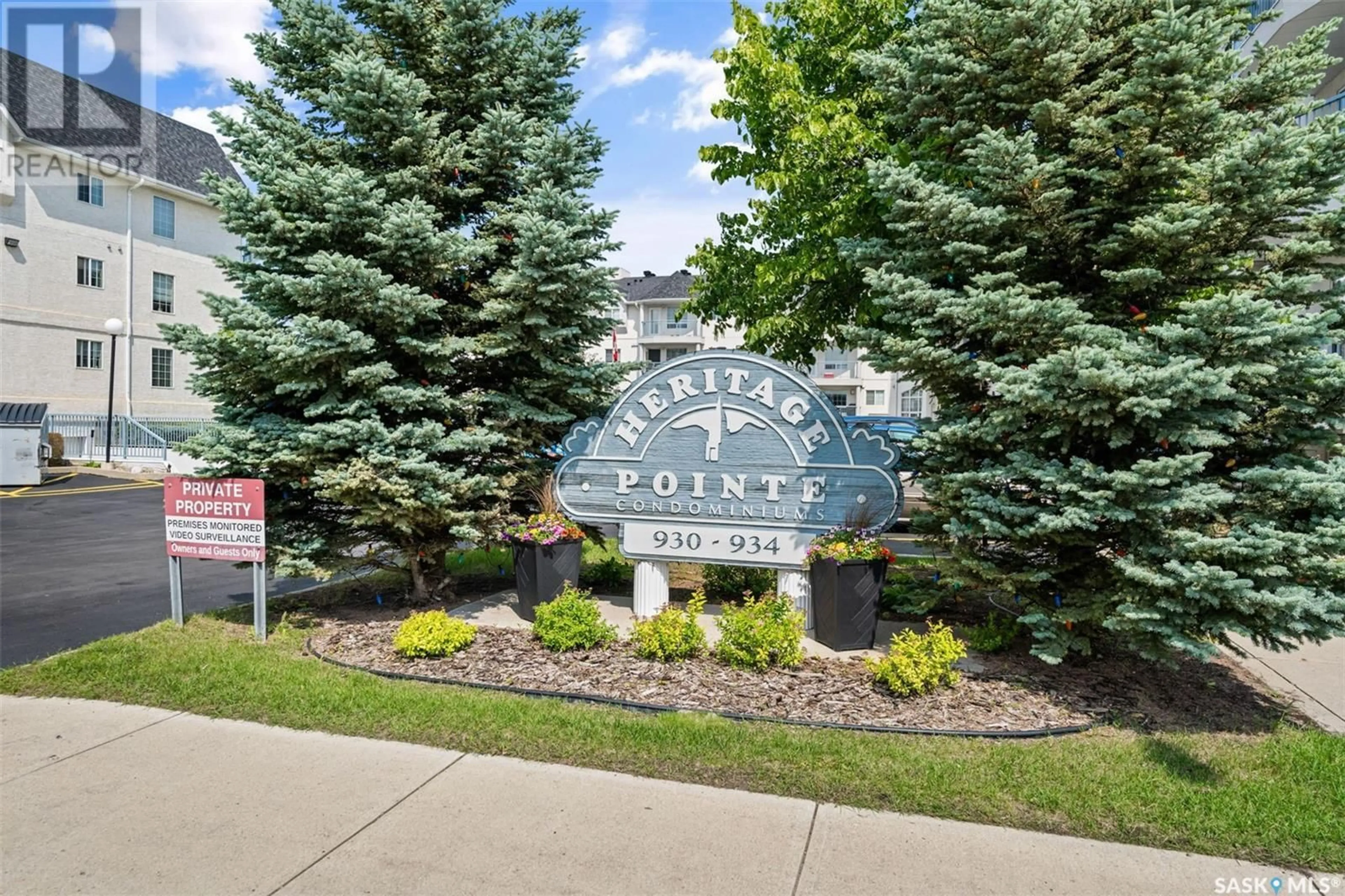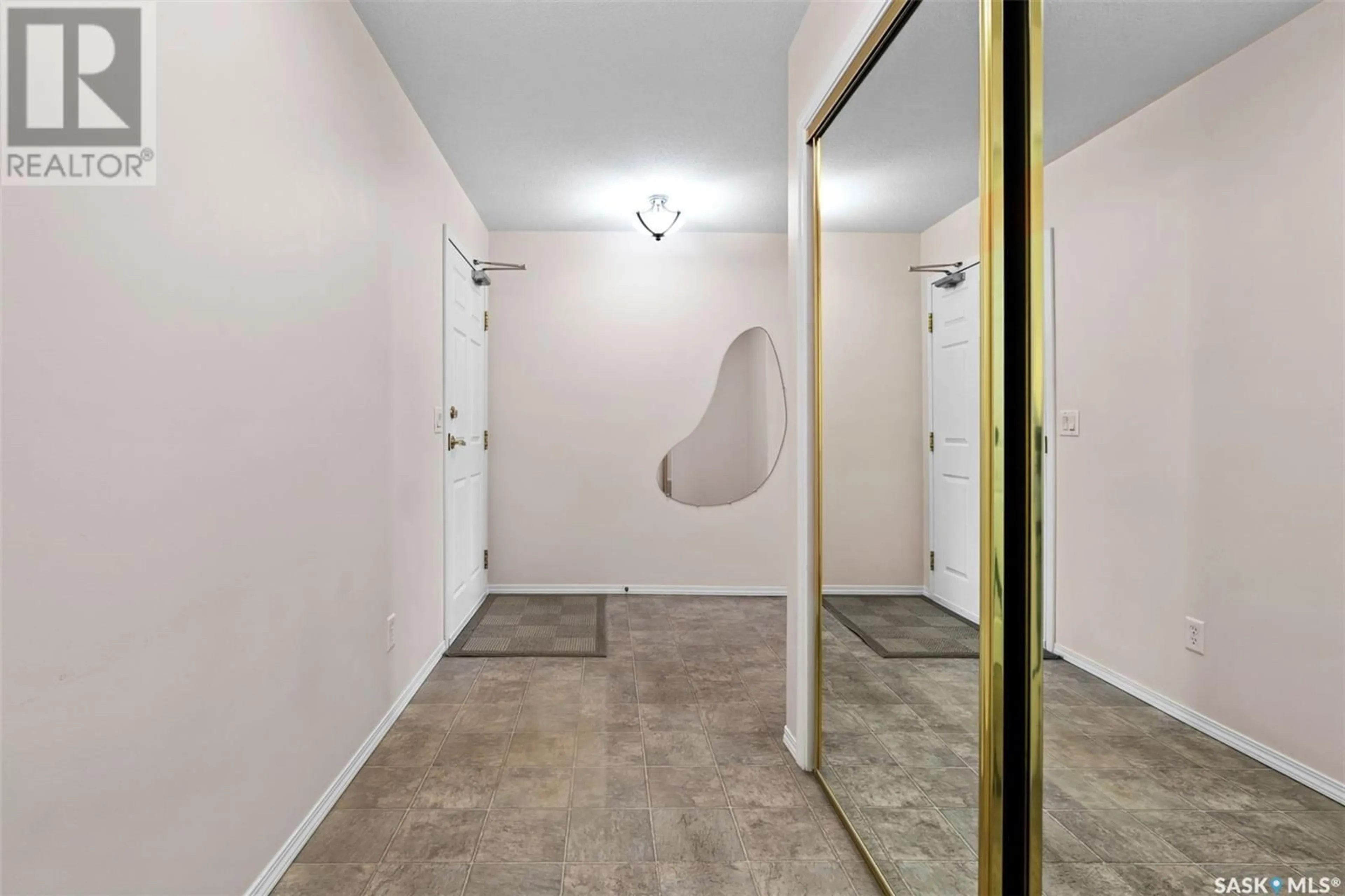211 930 Heritage VIEW, Saskatoon, Saskatchewan S7H5S3
Contact us about this property
Highlights
Estimated ValueThis is the price Wahi expects this property to sell for.
The calculation is powered by our Instant Home Value Estimate, which uses current market and property price trends to estimate your home’s value with a 90% accuracy rate.Not available
Price/Sqft$280/sqft
Days On Market18 days
Est. Mortgage$1,674/mth
Maintenance fees$610/mth
Tax Amount ()-
Description
Welcome to 211-930 Heritage View. This south facing condo is a rare find at 1390 sq ft, with 2 underground parking stalls (side by side), both with storage. Well maintained with pride of ownership. This condo features an open concept kitchen, dining room, living room, a huge primary bedroom including a 3 piece ensuite and 2 spacious closets, 2nd bedroom, large foyer/entrance including a large closet, 4 piece bathroom, den (including custom built desk/cabinetry & murphy bed), large laundry/storage room (including custom built cabinetry), and updated lighting. The kitchen features white euro cabinetry and an island, both with updated quartz countertops, an undermount sink, as well as a large pantry. Enjoy the south facing balcony (including a sliding screen). Custom blinds. central air, central vac, garburator (approx 1 year old), built in dishwasher, fridge (approx 4 years old), stove (approx 2 years old), microwave, freezer, washer, dryer all included. The condo building features include a guest suite, rec room, workshop, indoor car wash, elevator, and a secured entrance. Great location, close to many amenities including the civic center, walking trails, golfing, shopping, restaurants, etc. Lots of visitor parking. (id:39198)
Property Details
Interior
Features
Main level Floor
Bedroom
10 ft x 12 ft ,3 inLaundry room
Kitchen
10 ft ,4 in x 14 ft ,1 inDining room
8 ft ,8 in x 9 ft ,6 inCondo Details
Amenities
Guest Suite
Inclusions
Property History
 30
30


