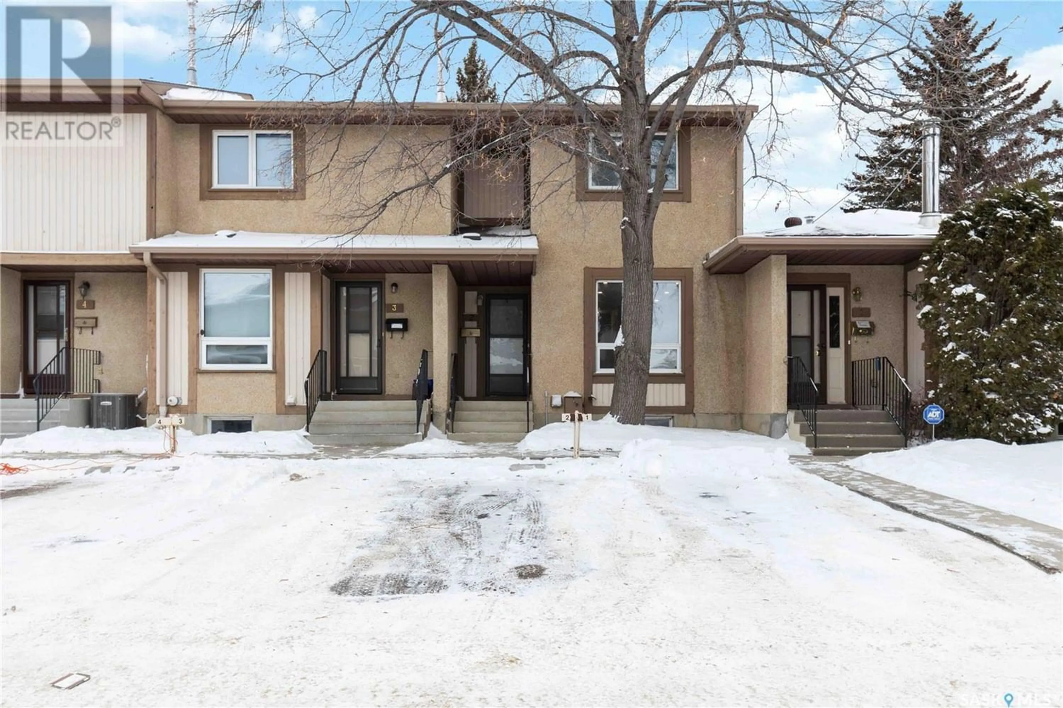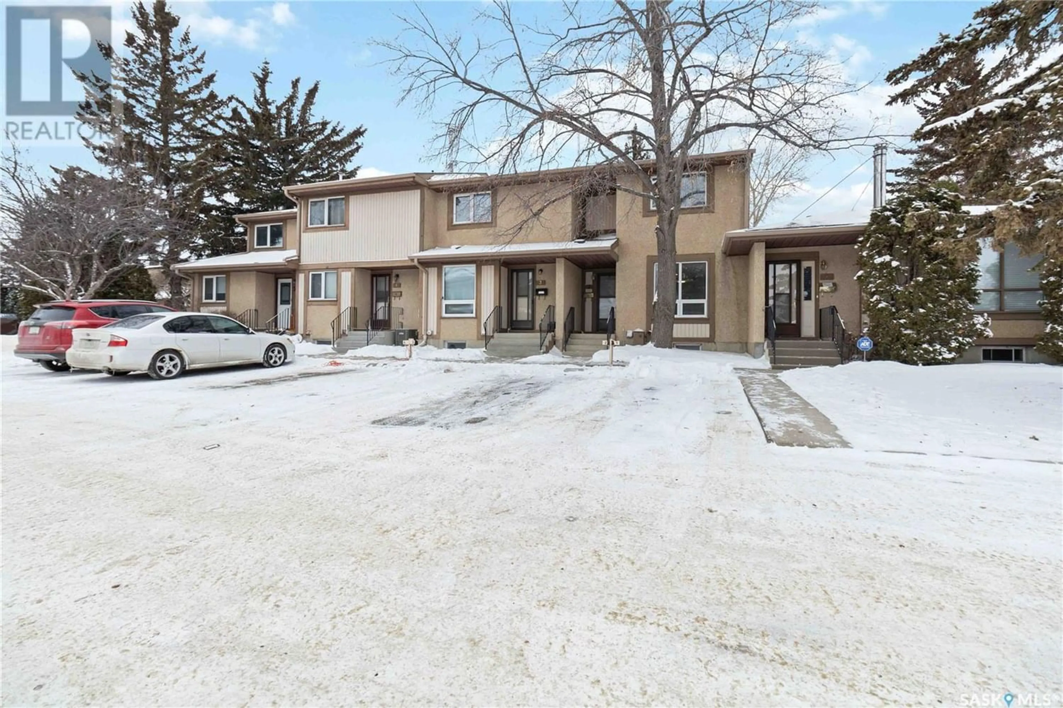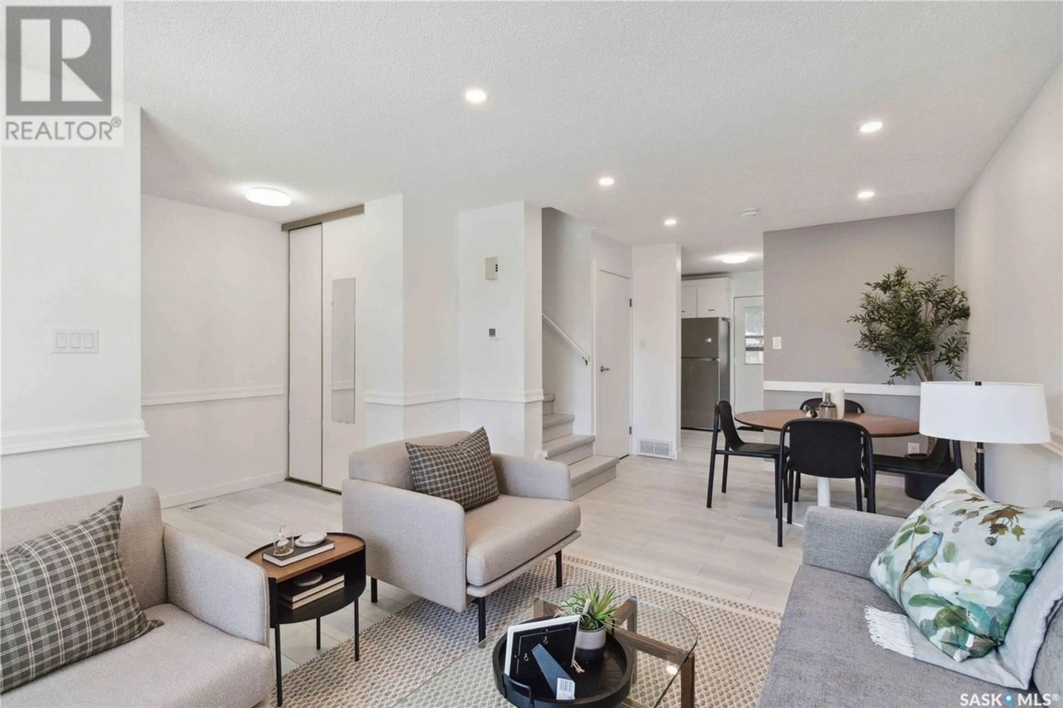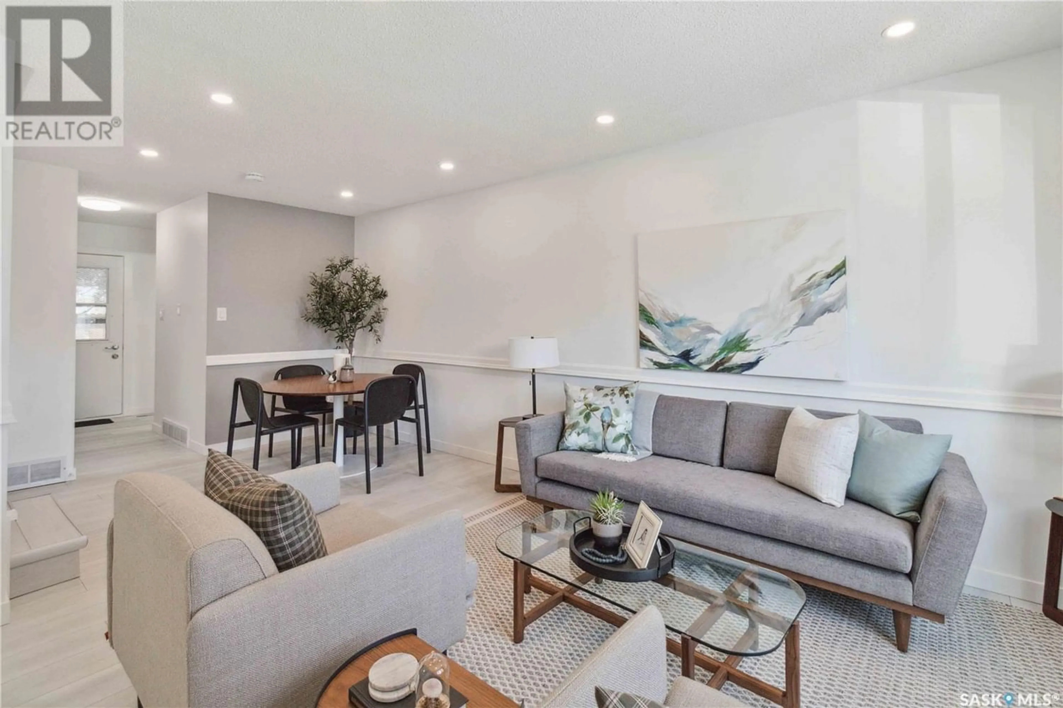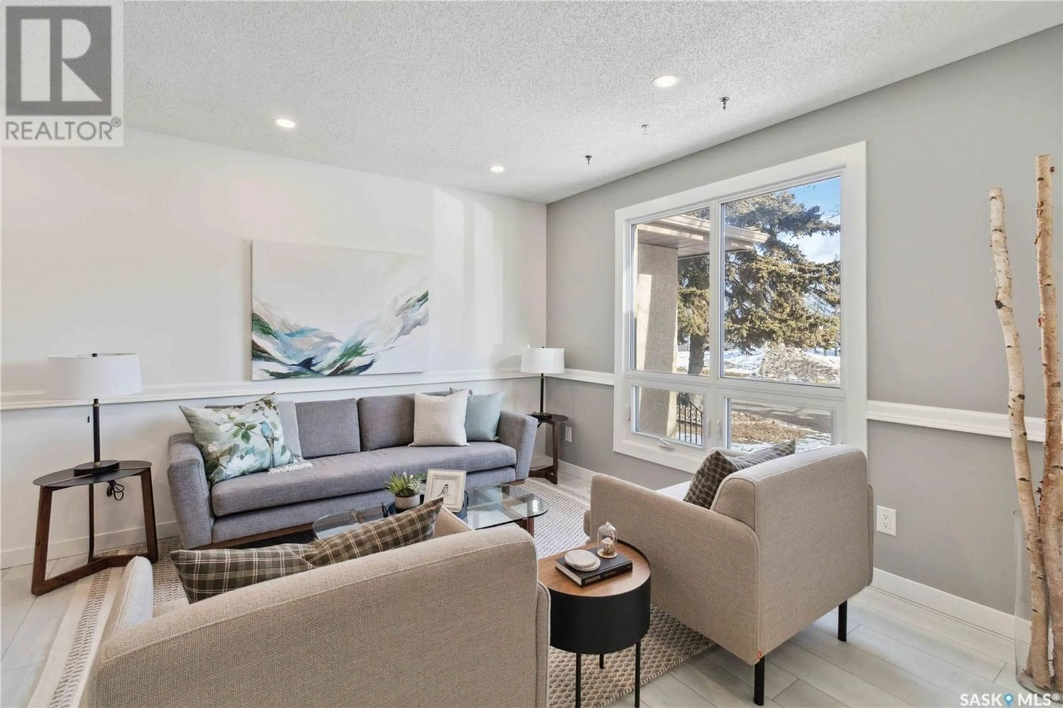2 1128 Mckercher DRIVE, Saskatoon, Saskatchewan S7H4Y7
Contact us about this property
Highlights
Estimated ValueThis is the price Wahi expects this property to sell for.
The calculation is powered by our Instant Home Value Estimate, which uses current market and property price trends to estimate your home’s value with a 90% accuracy rate.Not available
Price/Sqft$256/sqft
Est. Mortgage$1,155/mo
Maintenance fees$386/mo
Tax Amount ()-
Days On Market307 days
Description
Re-listed and Re-renoavted! Welcome to the very desired neighbourhood of Wildwood! 1128 Mckercher Drive unit #2 is a 3 bedroom and 2 bathroom townhouse that has just undergone fresh renovations. The spacious 1050 Sq FT condo features new stainless steel appliances, butcher block countertops, luxury vinyl, new baseboards, new light fixtures, NEW PROFESSIONAL PAINTING, new bathrooms and plug ins. From the kitchen you will find a door that accesses a private fenced in backyard. Upstairs you will find 3 bedrooms, with the primary bedroom featuring a walk in closet. Upstairs also includes a 4 Pc bathroom containing a new vanity and toilet. Downstairs you will be welcomed by a family room containing a large shelving unit as well as a small bar W/sink, through a set of sliding doors you will find a workshop/ laundry/ utility room. Available immediately! (id:39198)
Property Details
Interior
Features
Second level Floor
Primary Bedroom
11 ft ,6 in x 12 ftBedroom
6 ft ,6 in x 9 ft ,7 inBedroom
6 ft ,7 in x 10 ft4pc Bathroom
Condo Details
Inclusions

