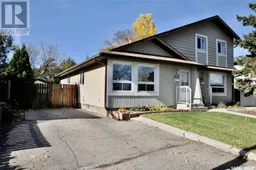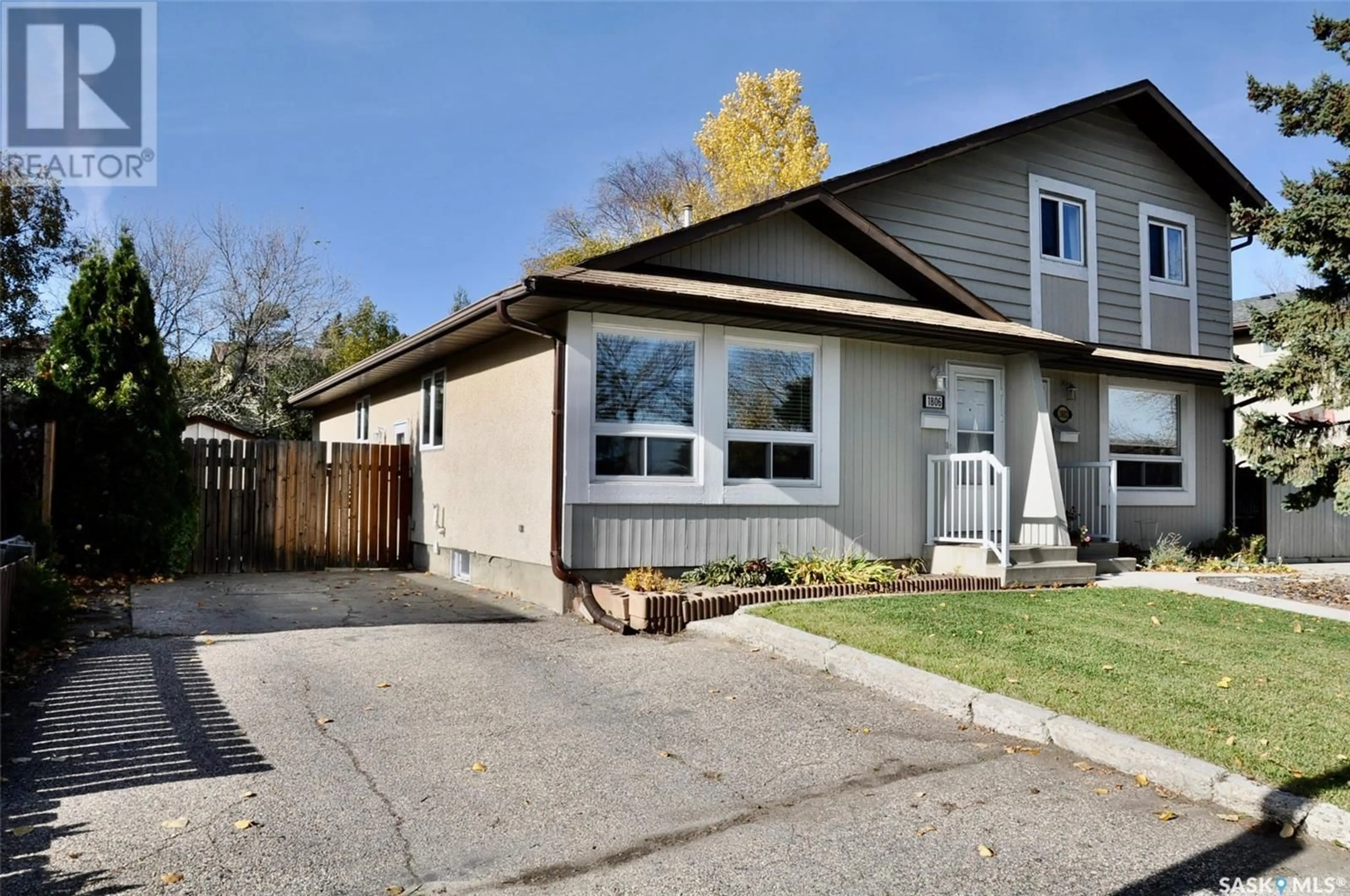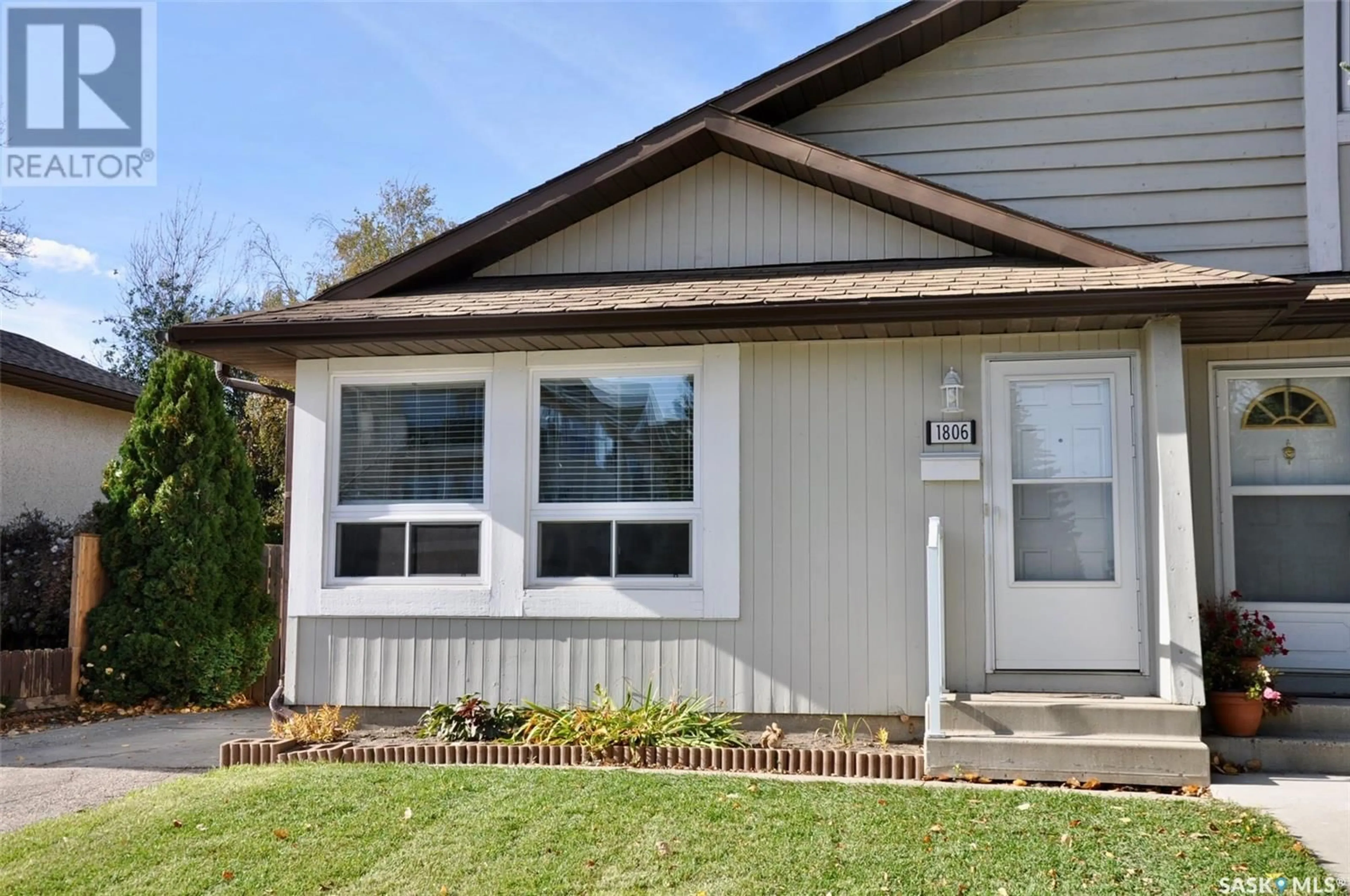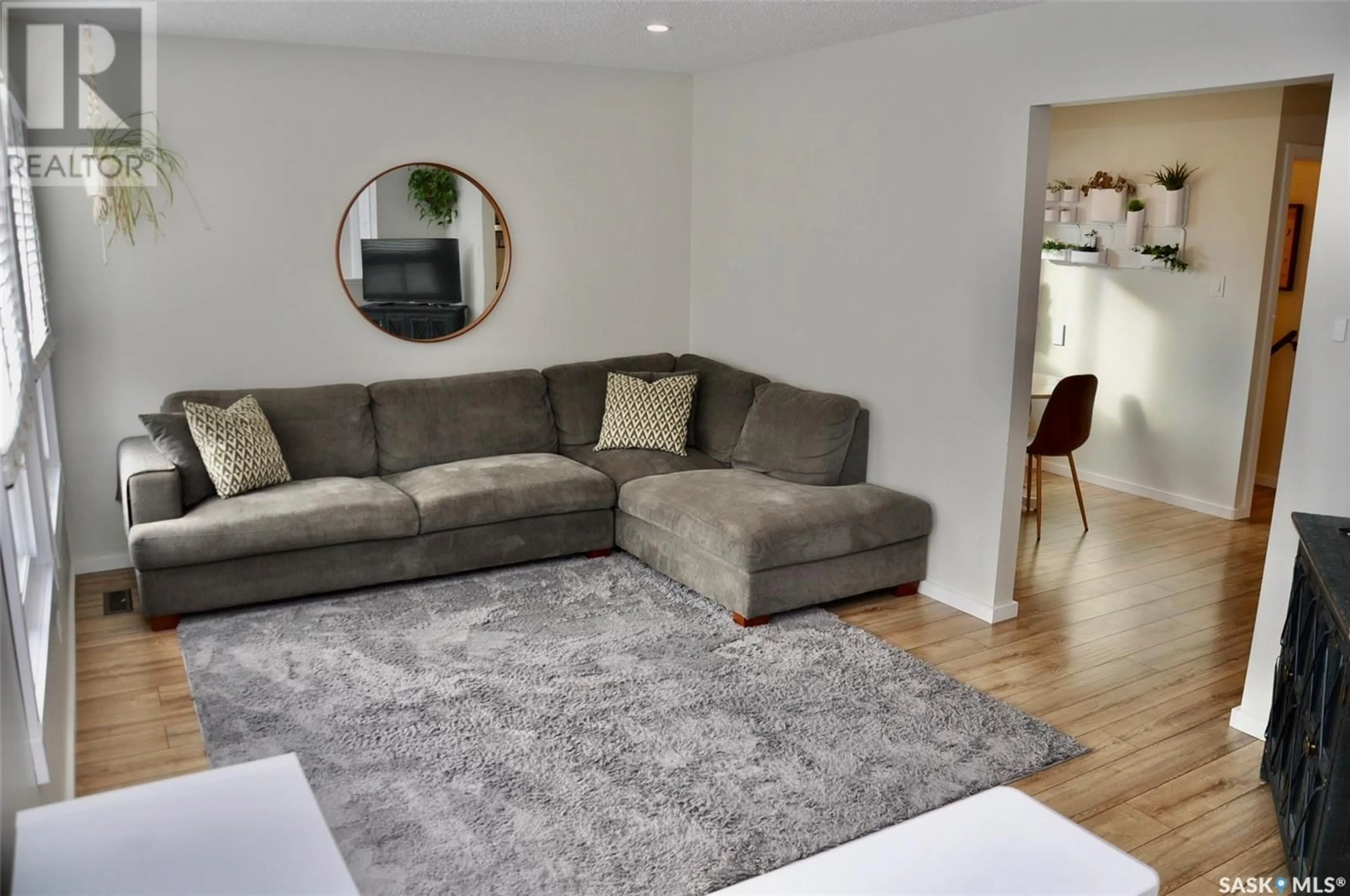1806 Mckercher DRIVE, Saskatoon, Saskatchewan S7H5E3
Contact us about this property
Highlights
Estimated ValueThis is the price Wahi expects this property to sell for.
The calculation is powered by our Instant Home Value Estimate, which uses current market and property price trends to estimate your home’s value with a 90% accuracy rate.Not available
Price/Sqft$300/sqft
Est. Mortgage$1,266/mo
Tax Amount ()-
Days On Market2 days
Description
Excellent semi detached home in Wildwood close to transportation and Lakewood Civic centre. This owner occupied three bedroom 980 sq bungalow features great some upgrades such as windows, kitchen with quartz cabinets, main floor bathroom with newer vanity, quartz counter top, sink,,toilet and flooring. This bright spacious floor plan is open and sun filled and offers laminate flooring thru out the main floor, Island in kitchen with butcher block top, lower level has a large family room with bar area plus a three piece bath with oversize walk in shower and huge unfinished are ideal for a fourth bedroom and ample storage. The fenced yard has a patio and storage shed plus outdoor first plus a private mature yard. The home comes with all the appliances and offers off street parking for two vehicles. Call your Realtor today to view this great property! (id:39198)
Property Details
Interior
Features
Basement Floor
Family room
21'9 x 17'103pc Bathroom
Laundry room
22 ft x measurements not availableExterior
Parking
Garage spaces 2
Garage type Parking Space(s)
Other parking spaces 0
Total parking spaces 2
Property History
 37
37


