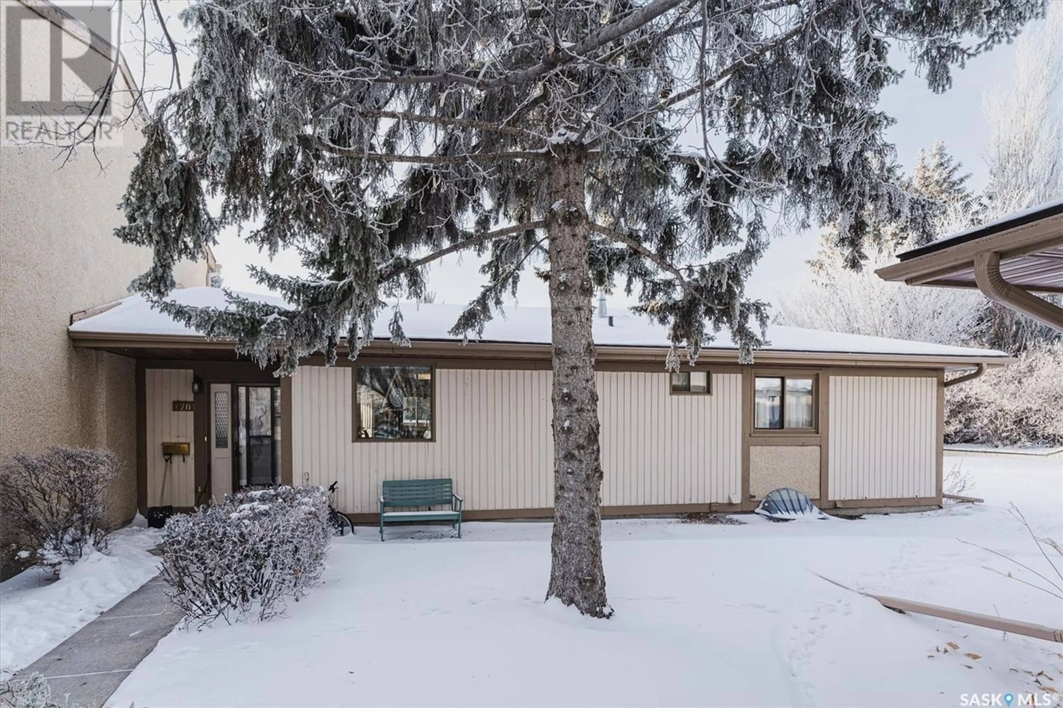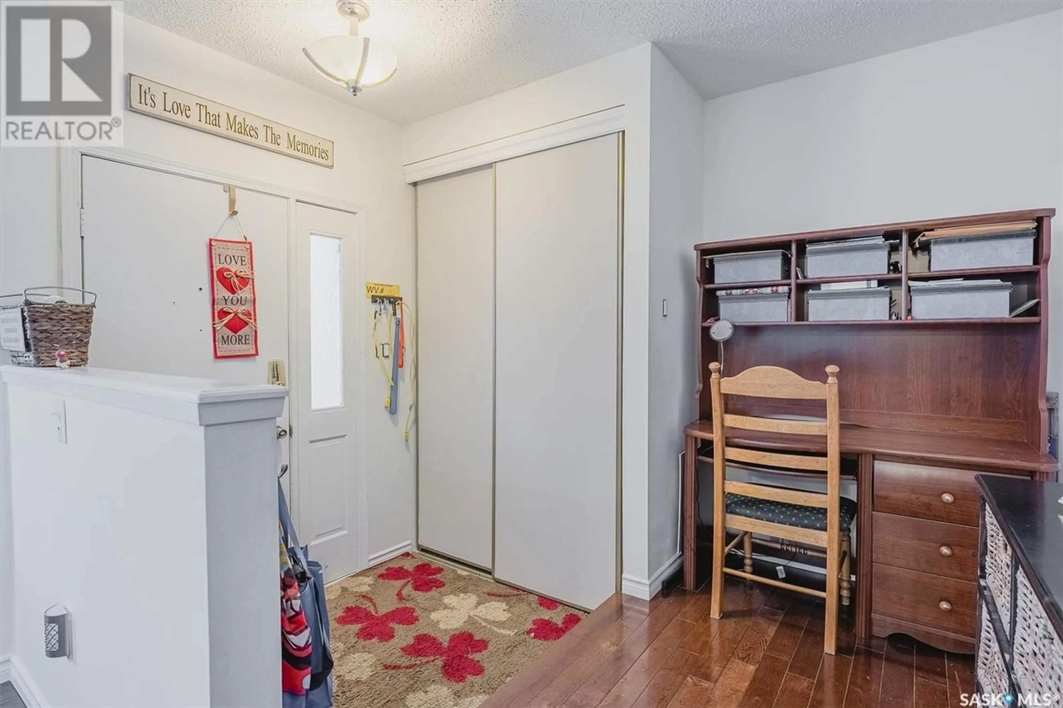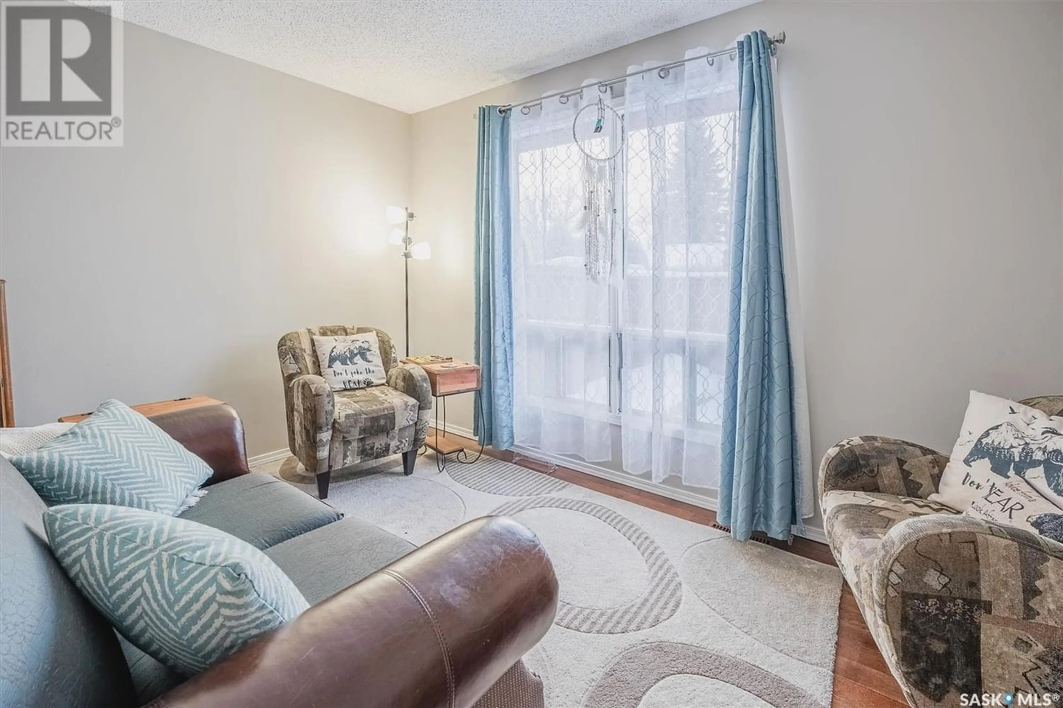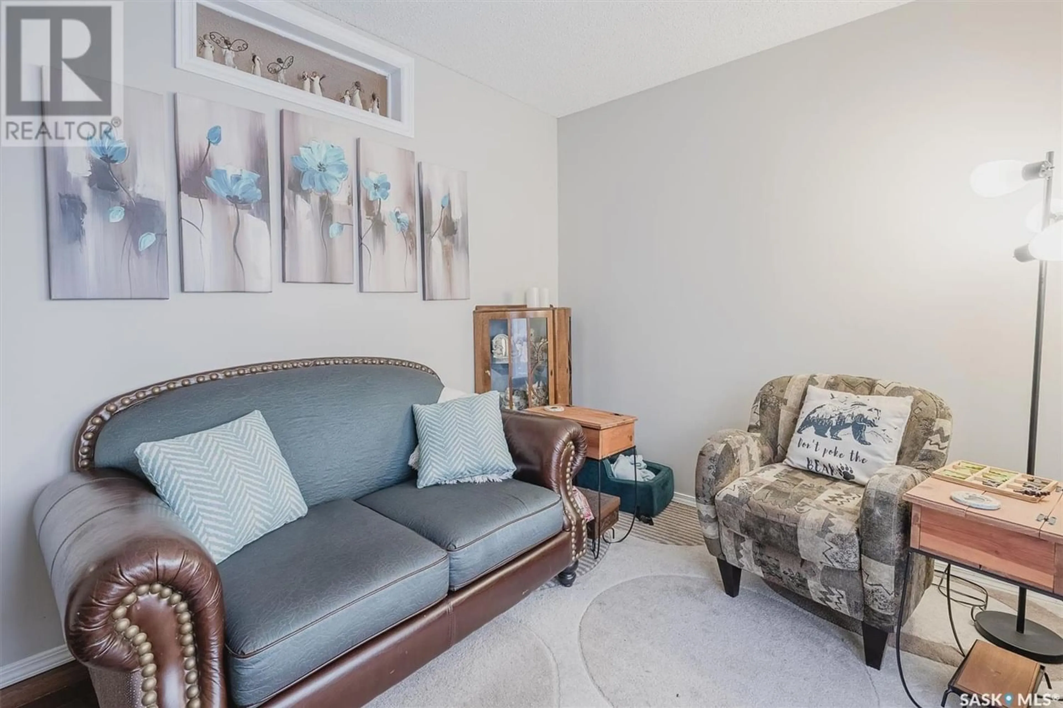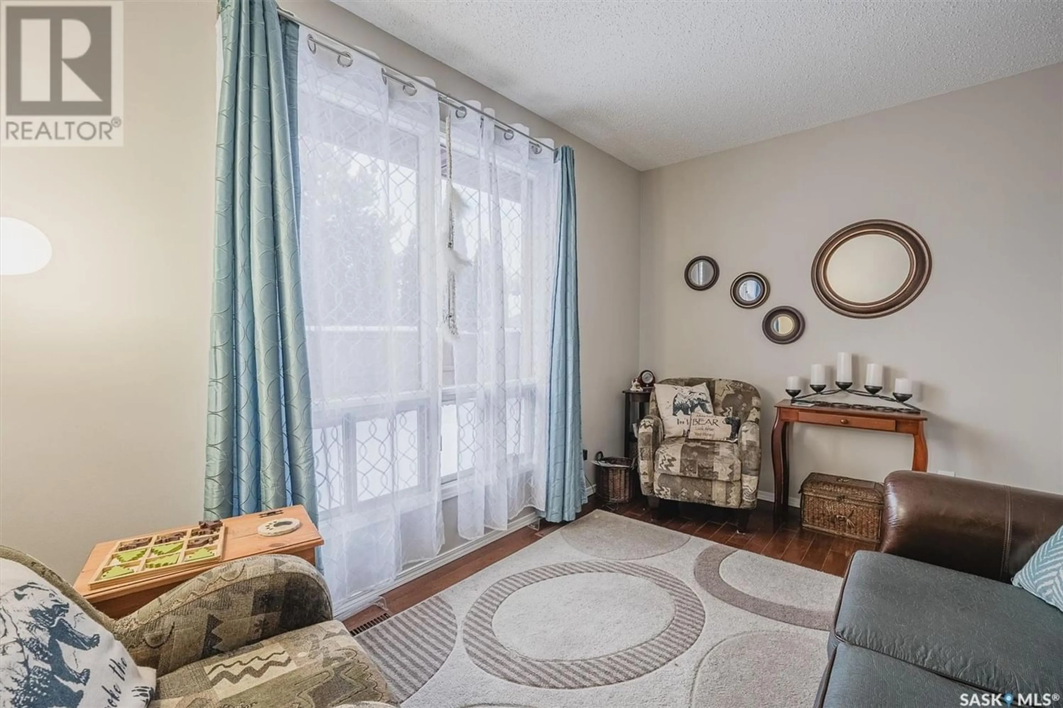170 1128 McKercher DRIVE, Saskatoon, Saskatchewan S7H4Y7
Contact us about this property
Highlights
Estimated ValueThis is the price Wahi expects this property to sell for.
The calculation is powered by our Instant Home Value Estimate, which uses current market and property price trends to estimate your home’s value with a 90% accuracy rate.Not available
Price/Sqft$268/sqft
Est. Mortgage$1,202/mo
Maintenance fees$373/mo
Tax Amount ()-
Days On Market333 days
Description
Bungalow style townhouse tucked away in a quiet location in Wildwood Village! This spacious 5 bedroom, 2.5 bathroom bungalow has plenty to offer. You'll be greeted by a front foyer with closet and a space perfect for a desk. The main floor consists of an enclosed living room (wall can be removed to create an open concept space), dining room and u shaped kitchen with lots of cabinetry for storage. There are 3 bedrooms on the main floor and 1.5 bathrooms, including a 2 piece ensuite bathroom. The basement is fully developed with a family room, 2 bedrooms, 3 piece bathroom, laundry room and separate storage room. There is a fenced in back yard with lots of space to enjoy the summer months. One electrified parking stall in included with visitor parking close by. Additional parking stalls are available for rent subject to availability. This townhouse is located close to public transportation, grocery stores, the lakewood civic centre, parks and The Centre mall. For more information or to book your private viewing, contact your favorite realtor! (id:39198)
Property Details
Interior
Features
Basement Floor
Family room
9 ft ,9 in x 18 ft ,4 inDining nook
7 ft ,4 in x 12 ft ,3 in3pc Bathroom
- x -Bedroom
measurements not available x 12 ft ,5 inCondo Details
Inclusions

