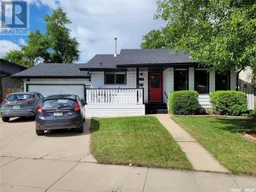158 Highlands CRESCENT, Saskatoon, Saskatchewan S7H4Y1
Contact us about this property
Highlights
Estimated ValueThis is the price Wahi expects this property to sell for.
The calculation is powered by our Instant Home Value Estimate, which uses current market and property price trends to estimate your home’s value with a 90% accuracy rate.Not available
Price/Sqft$446/sqft
Days On Market7 days
Est. Mortgage$1,760/mth
Tax Amount ()-
Description
Fantastic home with great street appeal in much desired Wildwood locale that is move-in ready! This lovely, well cared for 4-level split is fully developed on all 4 levels and features 3 bedrooms and 2 baths. Open concept main floor with tons of natural light. Attached garage with direct entry. 3rd level den with electric fireplace that is a perfect office space. Cozy family room on the 4th level that features new carpet. Huge, fully fenced, backyard with lots of room for your kids and or pets to run around and play in. Good sized rear deck that you will enjoy barbequing and entertaining on this summer! New shingles just installed in June 2024. Ideally situated to Circle Park Mall, 8th Street shopping and amenities, city transit hub, parks, Wildwood Golf Course and the Lakewood Civic Centre and library. This one is a beauty, is affordable and won't last! Please contact your favorite Realtor to view this wonderful eastside home. (id:39198)
Property Details
Interior
Features
Second level Floor
Primary Bedroom
12 ft ,3 in x 10 ft ,11 inBedroom
10 ft ,11 in x 9 ft ,8 in3pc Bathroom
Property History
 36
36