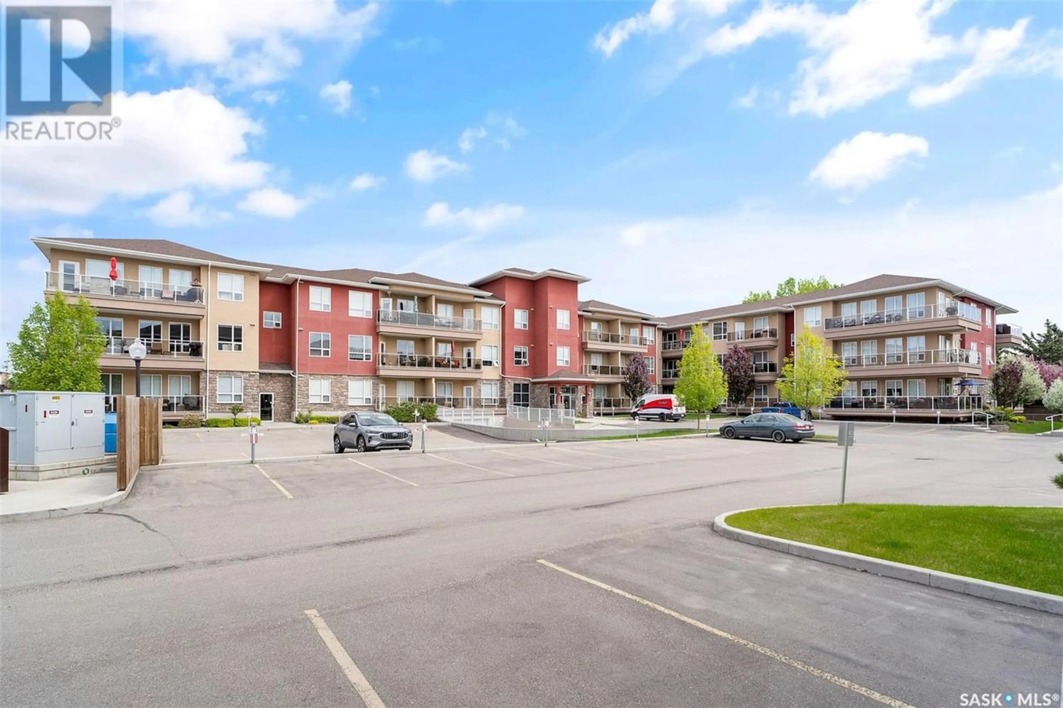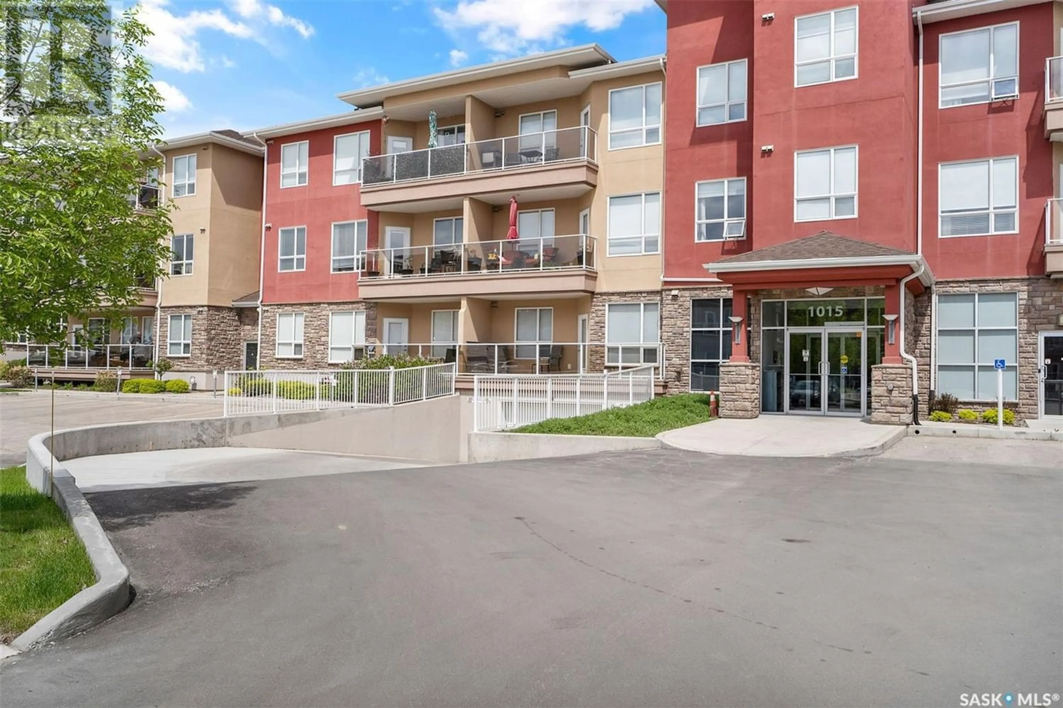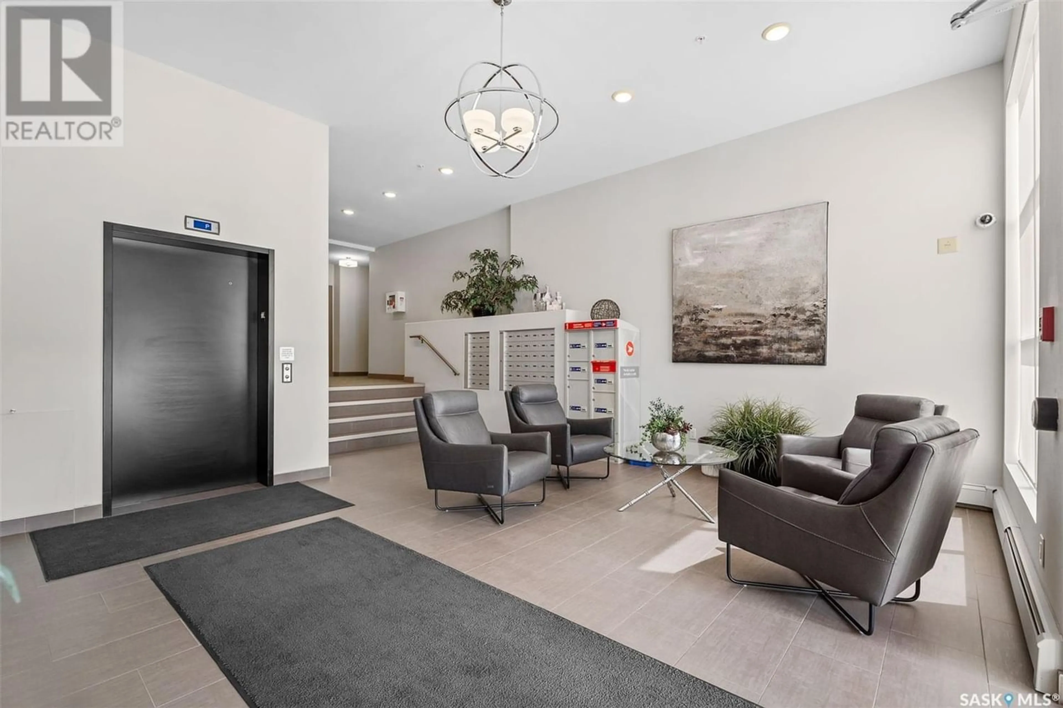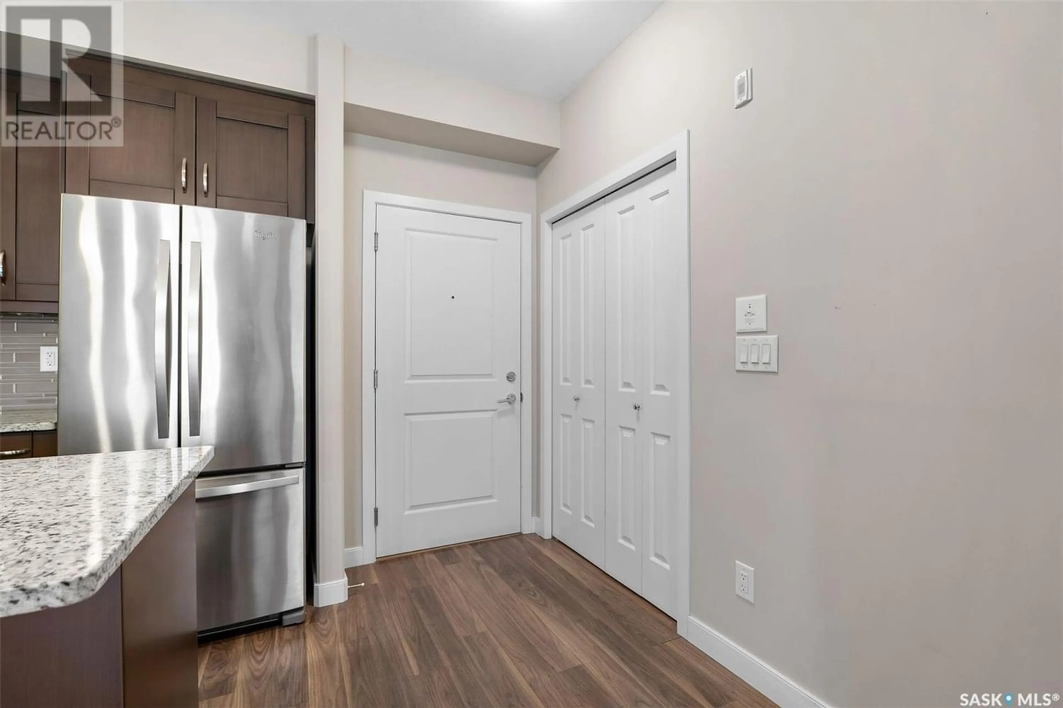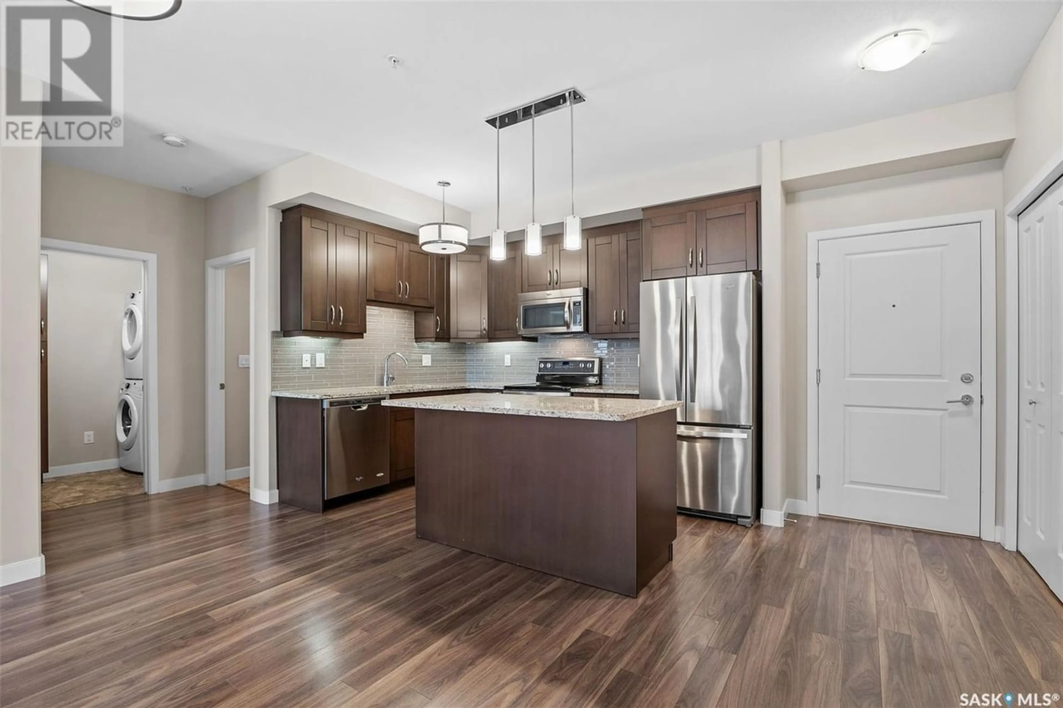115 1015 Moss AVENUE, Saskatoon, Saskatchewan S7H5R1
Contact us about this property
Highlights
Estimated ValueThis is the price Wahi expects this property to sell for.
The calculation is powered by our Instant Home Value Estimate, which uses current market and property price trends to estimate your home’s value with a 90% accuracy rate.Not available
Price/Sqft$349/sqft
Est. Mortgage$1,438/mo
Maintenance fees$503/mo
Tax Amount ()-
Days On Market227 days
Description
Welcome to 1015 #115 in " The Providence". This beautiful condo is located in Wildwood and just steps away from all the shopping and amenities you could possibly want. Situated on the main floor, this condo has so much to offer. When entering, you are greeted with a nice open concept feel, with plenty of natural light from your west facing windows. The kitchen, features plenty of cabinet and counter space, granite counter tops, and a full set of stainless steel appliances. Off of the kitchen is the dining area and family room. The family room has large west facing windows, beautiful laminate flooring, and plenty of space for your furniture. Off of the family room is the balcony. The west facing balcony will get plenty of sun, and will be perfect for the summer months. The primary bedroom features a large walk in closet, and a 3 piece ensuite. The second bedroom located across the unit provides good separation. There is also an additional 4 piece washroom. The laundry room comes with washer, dryer, and extra built in cabinetry and storage. This unit comes with TWO parking stalls including one underground, and one surface stall. Additionally it comes with underground storage located right in front of the parking stall. Other features include central air conditioning, and a natural gas bbq hook up. This building also comes with an amenities room, exercise room, and a guest suite which can be rented out. This is a beautiful unit, so don't miss out. (id:39198)
Property Details
Interior
Features
Main level Floor
Kitchen
8 ft ,7 in x 11 ft ,7 in4pc Bathroom
Laundry room
Bedroom
10 ft ,1 in x 9 ft ,11 inCondo Details
Amenities
Guest Suite
Inclusions
Property History
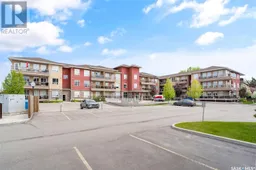 20
20
