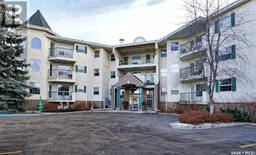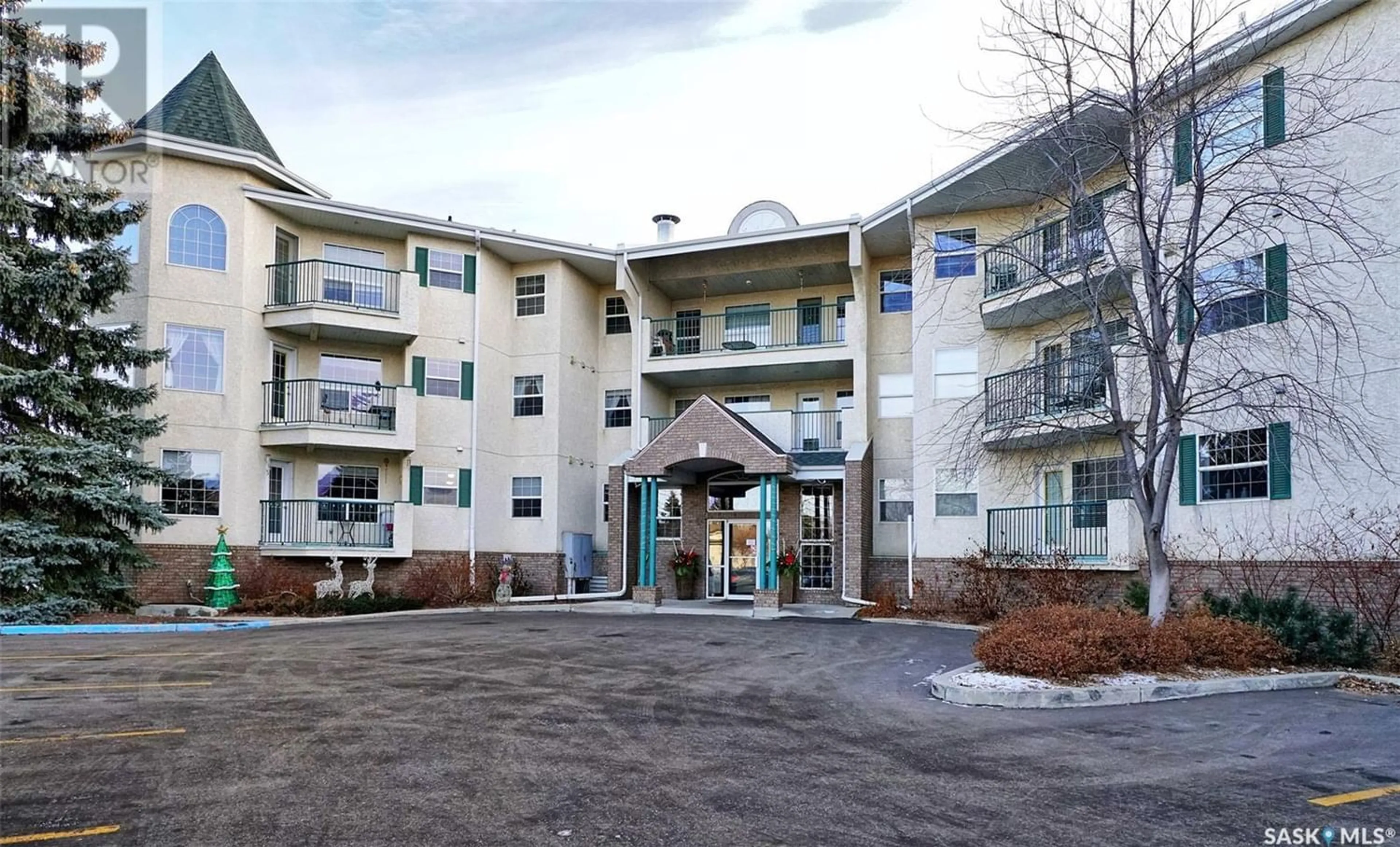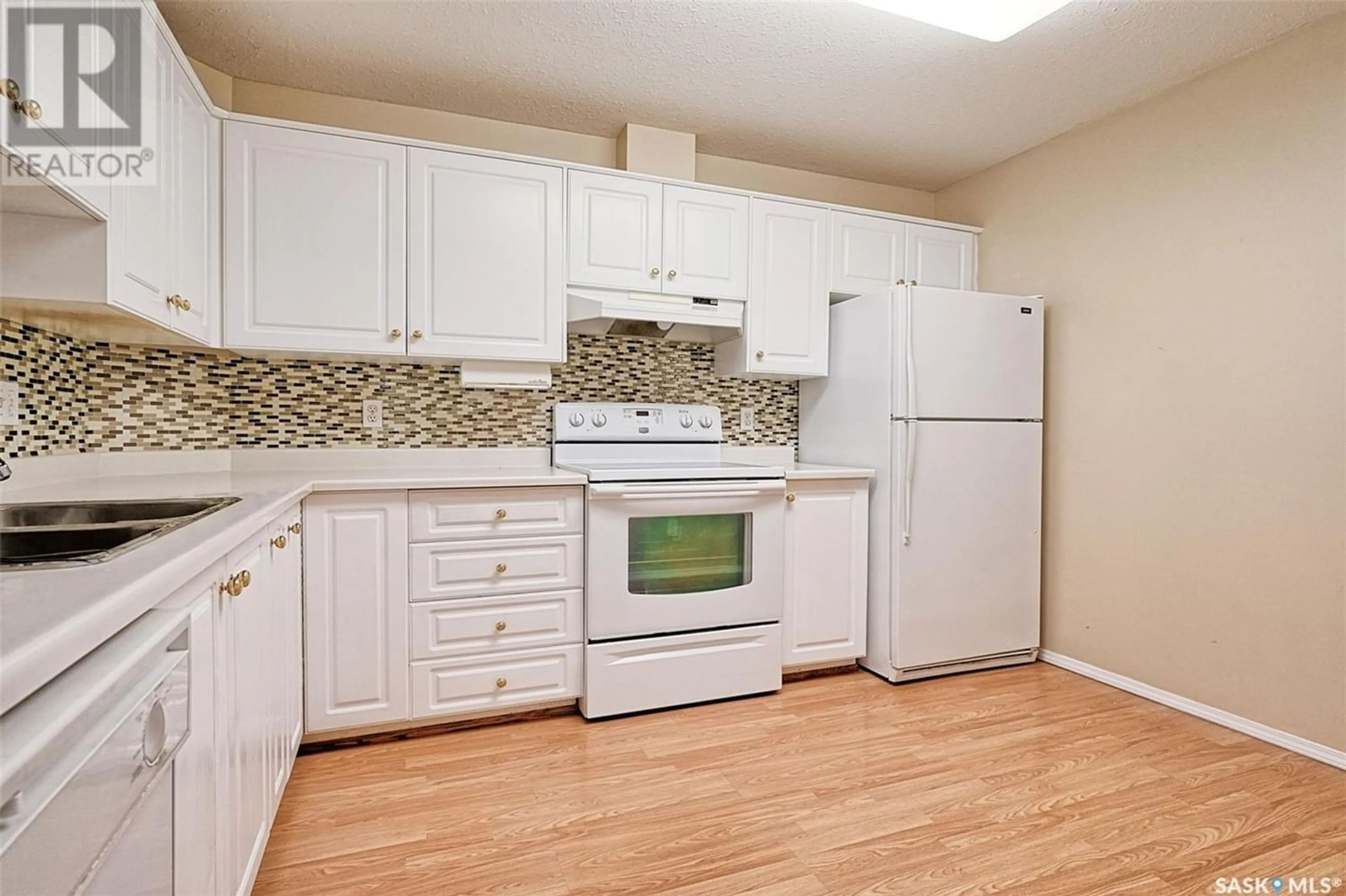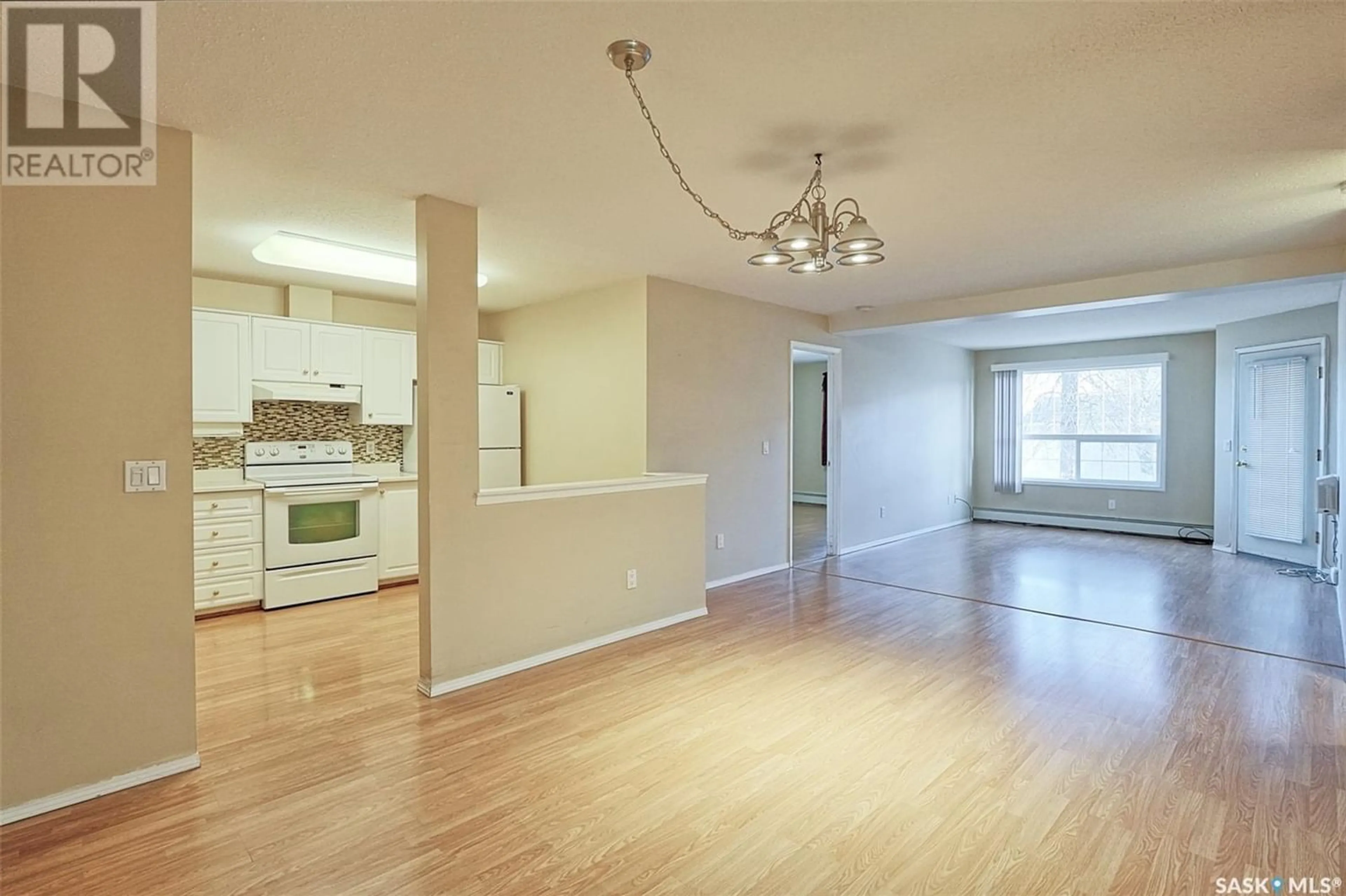112 1735 McKercher DRIVE, Saskatoon, Saskatchewan S7H5N6
Contact us about this property
Highlights
Estimated ValueThis is the price Wahi expects this property to sell for.
The calculation is powered by our Instant Home Value Estimate, which uses current market and property price trends to estimate your home’s value with a 90% accuracy rate.Not available
Price/Sqft$230/sqft
Est. Mortgage$979/mo
Maintenance fees$461/mo
Tax Amount ()-
Days On Market323 days
Description
Welcome to Valentino Place 112 735 McKercher Dr. This lovely one time owner main floor suite has 2 bedrooms with the primary room having a 3pc en-suite and a walk-in closet, a 4pc bath is across from the 2nd bedroom, there is a spacious living area and open kitchen with a large in-suite laundry and storage just beside the entrance of the unit. Enjoy your morning coffee on the private east facing deck. No worries to plug your car in for winter as you have a heated underground parking stall with storage and when your car needs a wash help yourself to the carwash. There is a workshop for hobbies or small jobs and an amenities room for game nights, coffee sessions, meetings, and social activities. There is plenty of visitor parking for your guests. This well maintained building offers the perfect location for amenities with walking distance to the Cliff Wright Library, Lakewood Park with walking paths, the Wildwood Golf Course, Lakewood Civic Center and city transportation directly on the street. Don't miss seeing this wonderful home. (id:39198)
Property Details
Interior
Features
Main level Floor
Kitchen
8'10 x 11'6Dining room
measurements not available x 11 ft4pc Bathroom
Laundry room
7 ft x measurements not availableCondo Details
Inclusions
Property History
 15
15


