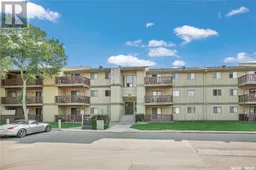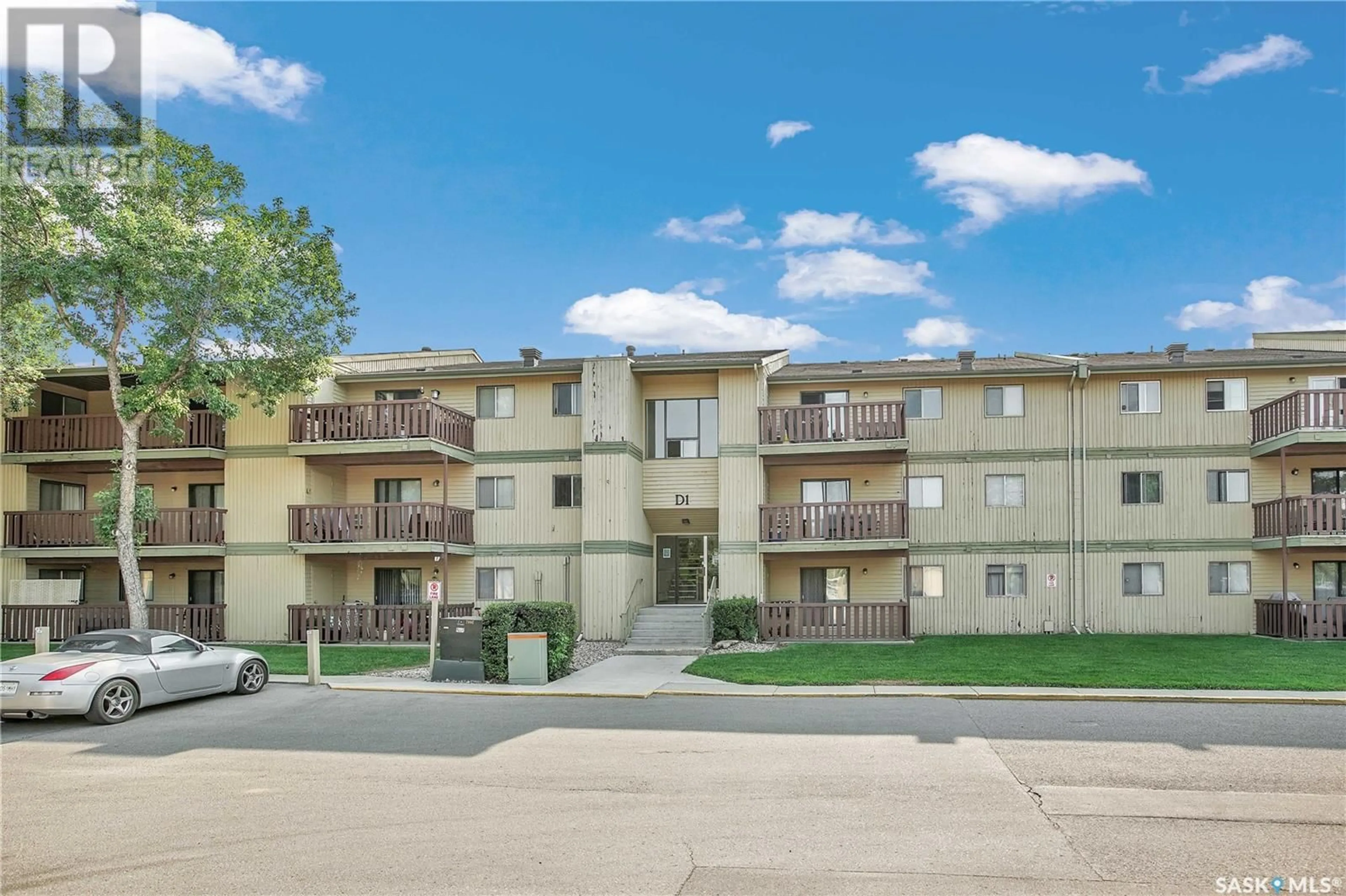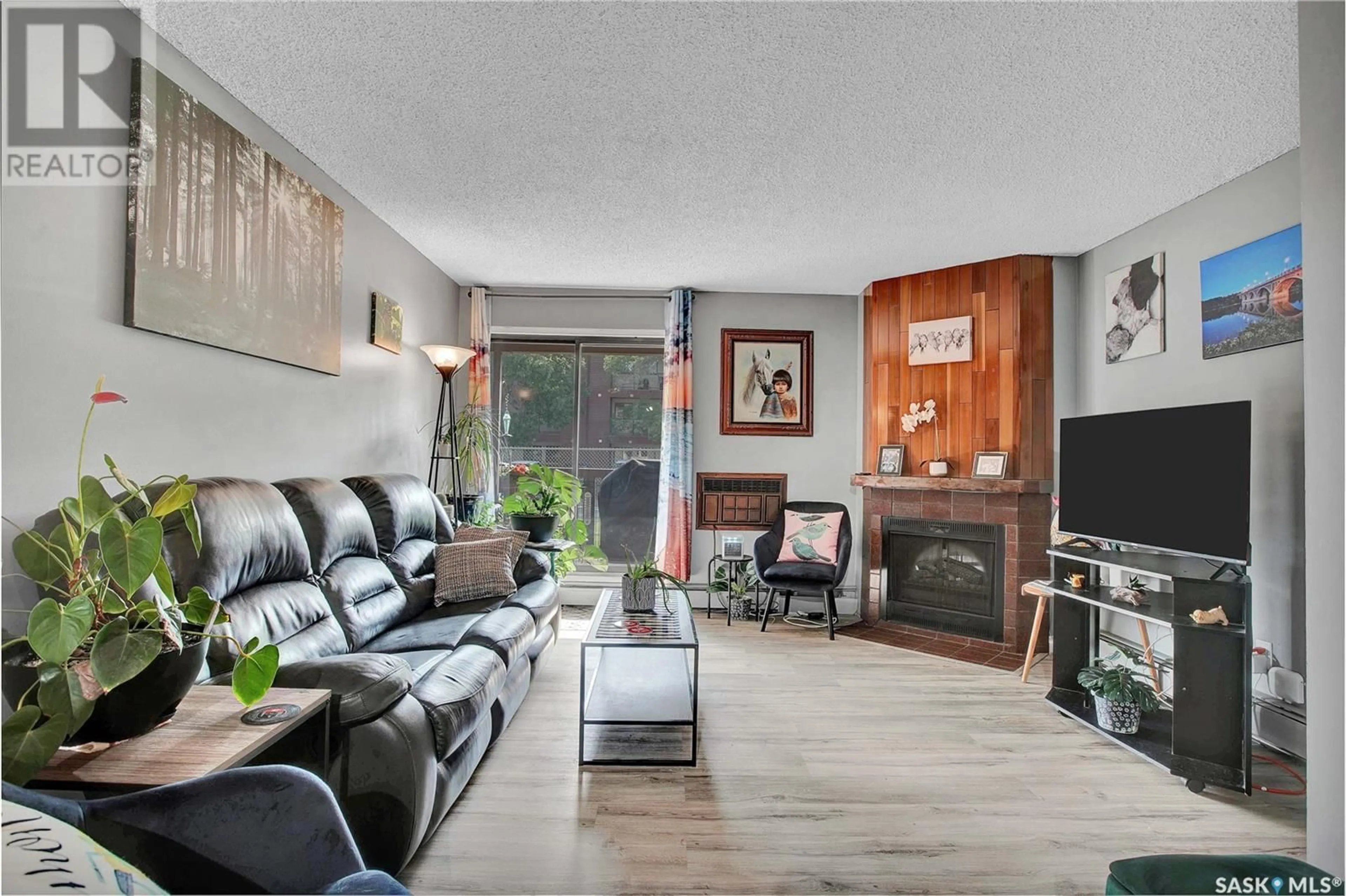106D1 1121 McKercher DRIVE, Saskatoon, Saskatchewan S7H5B8
Contact us about this property
Highlights
Estimated ValueThis is the price Wahi expects this property to sell for.
The calculation is powered by our Instant Home Value Estimate, which uses current market and property price trends to estimate your home’s value with a 90% accuracy rate.Not available
Price/Sqft$185/sqft
Days On Market4 days
Est. Mortgage$858/mth
Maintenance fees$499/mth
Tax Amount ()-
Description
This beautifully updated 3-bedroom, 2-bathroom condo offers 1,100 square feet of contemporary living space. Located on the main floor, this unit boasts convenience and style, perfect for those seeking comfort and modernity. The open-concept living and dining areas provide a welcoming space for relaxation and entertainment, enhanced by the brand-new flooring that flows seamlessly throughout the condo. The kitchen features brand-new cabinets that offer ample storage and a sleek, modern look. Three generously sized bedrooms provide plenty of room for family, guests, or a home office setup. The condo boasts two bathrooms, including a half-bath ensuite in the primary bedroom. Step outside to your private, large patio – perfect for enjoying morning coffee, dining al fresco, or simply unwinding after a long day. Enjoy access to the clubhouse, where you can socialize, or simply relax. Stay active and healthy with a well-equipped gym, just steps from your front door. Challenge friends to a game of pool in the clubhouse, adding a fun and social element to your lifestyle. This condo offers the perfect blend of comfort, convenience, and community. Don’t miss the opportunity to make this unit your new home. Schedule a viewing today! (id:39198)
Property Details
Interior
Features
Main level Floor
Kitchen
7 ft ,9 in x 8 ft ,10 inDining room
7 ft ,9 in x 10 ftLiving room
13 ft ,6 in x 21 ftBedroom
10 ft ,9 in x 13 ft ,5 inCondo Details
Amenities
Clubhouse
Inclusions
Property History
 22
22

