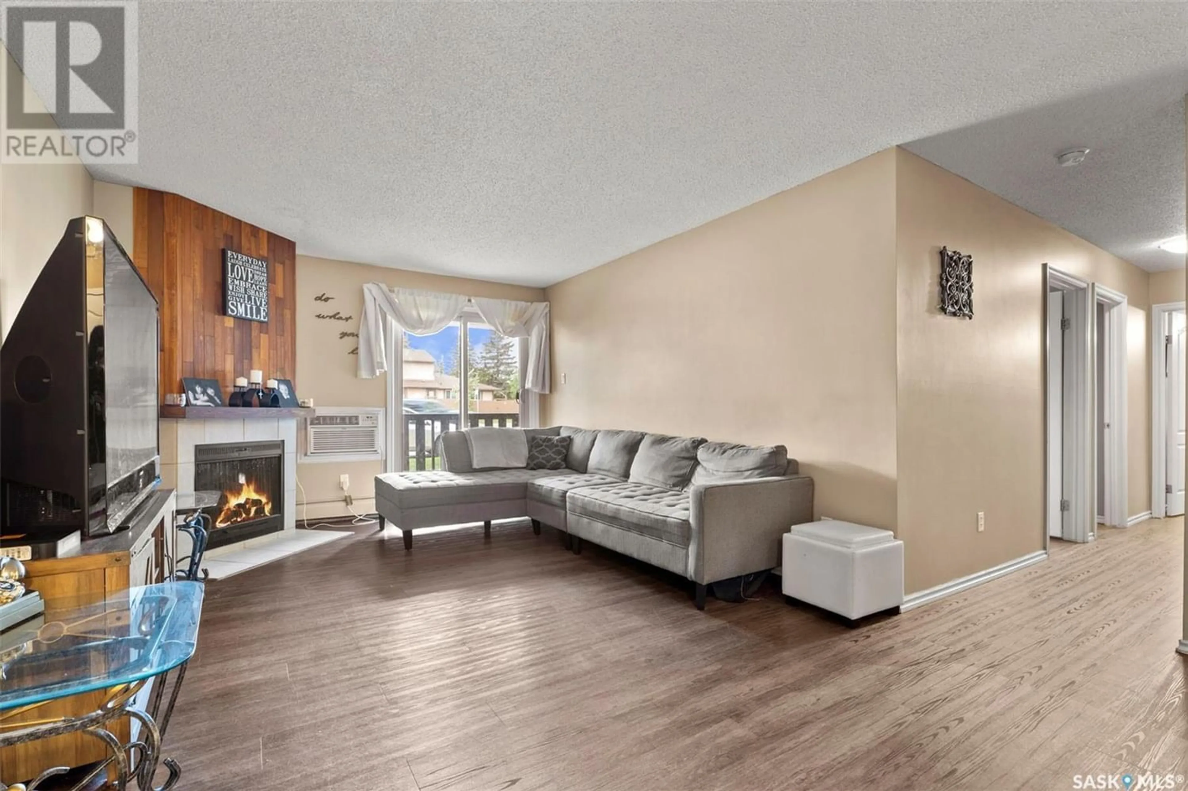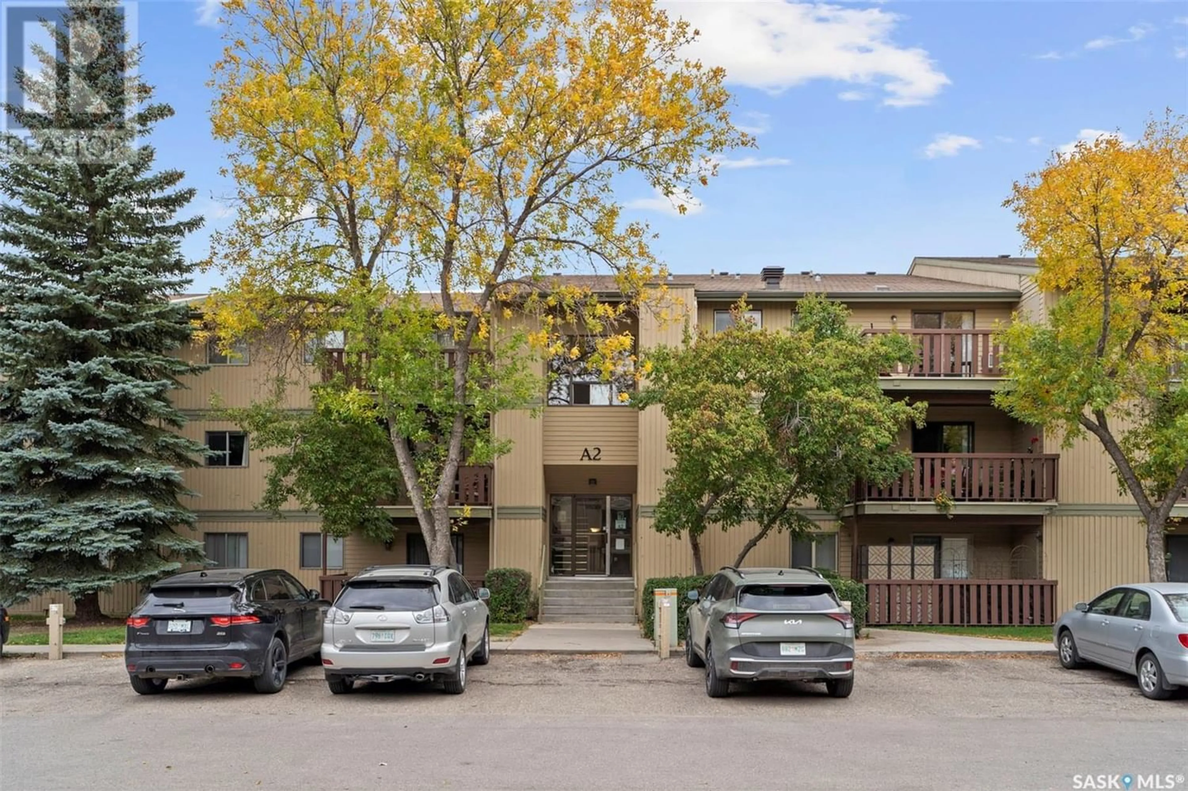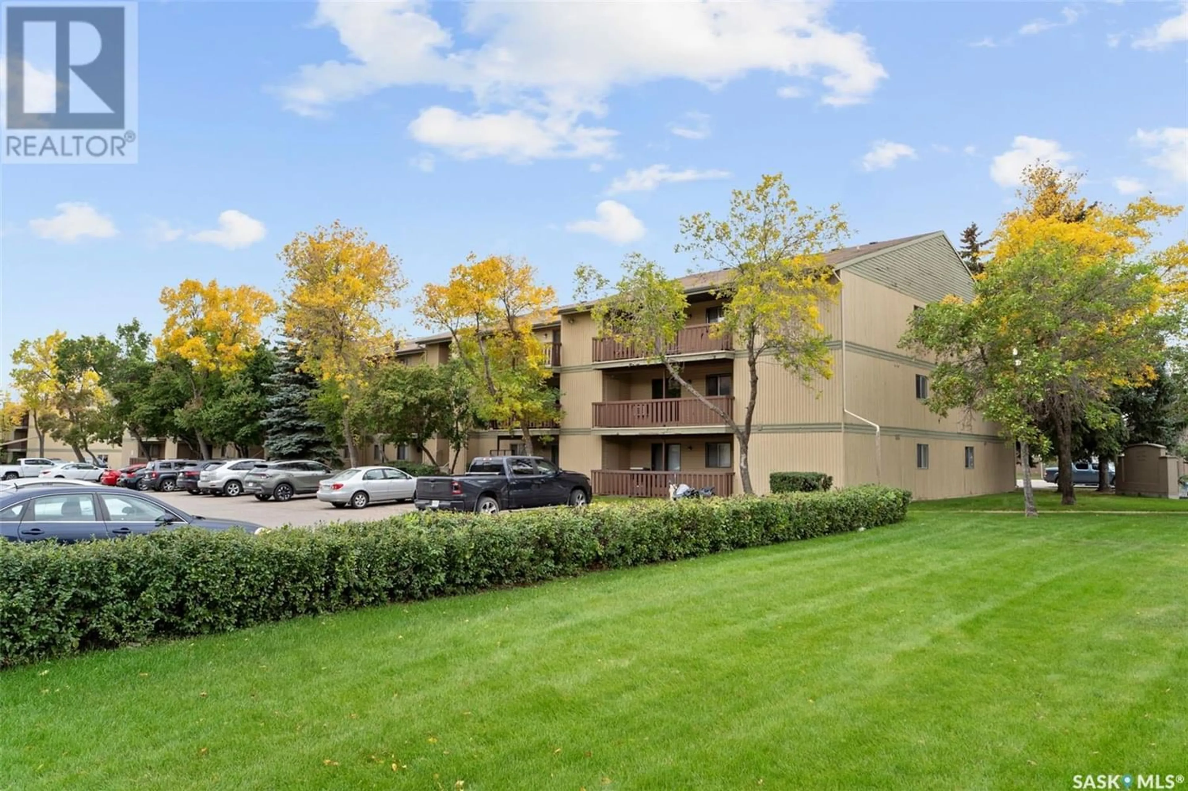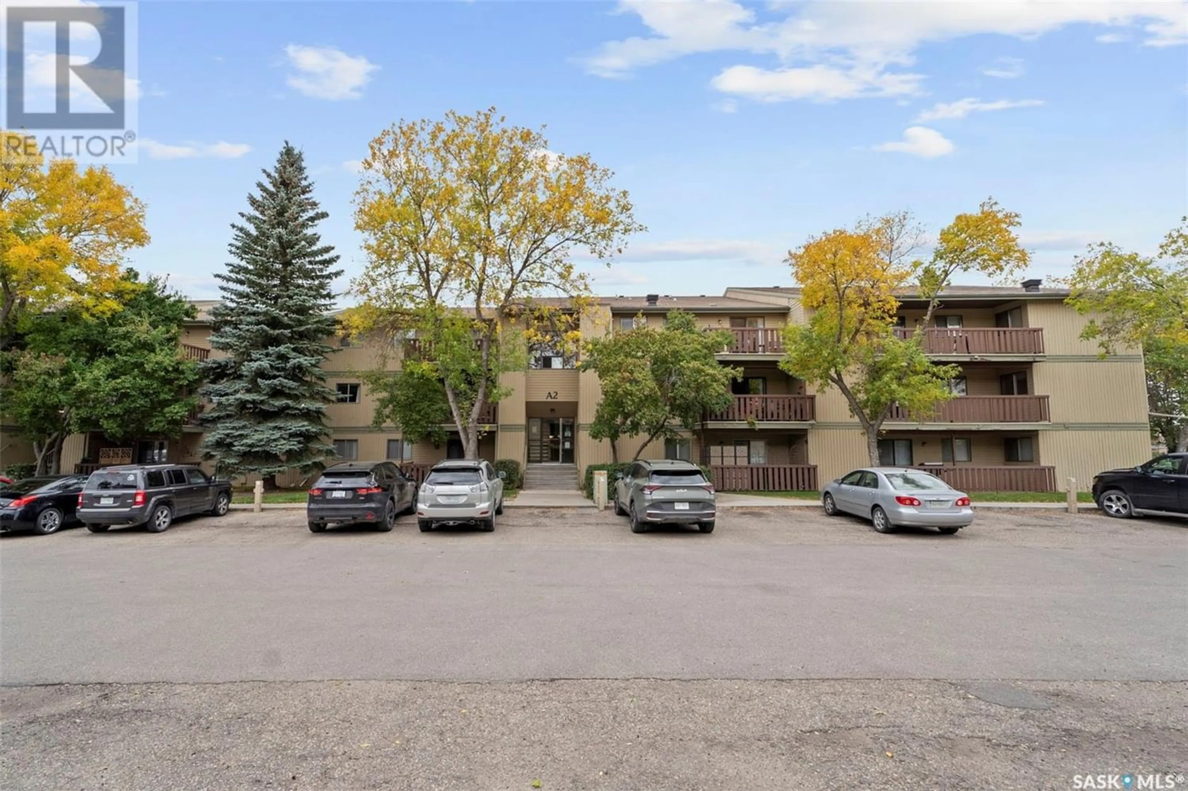104A2 1121 McKercher DRIVE, Saskatoon, Saskatchewan S7H5B8
Contact us about this property
Highlights
Estimated ValueThis is the price Wahi expects this property to sell for.
The calculation is powered by our Instant Home Value Estimate, which uses current market and property price trends to estimate your home’s value with a 90% accuracy rate.Not available
Price/Sqft$177/sqft
Est. Mortgage$665/mo
Maintenance fees$398/mo
Tax Amount ()-
Days On Market1 year
Description
Welcome to Woodland Crossing, where you'll find this charming 2-bedroom, 1-bath condo. Situated on the main floor, this unit boasts a convenient layout and has been recently updated with stylish vinyl flooring throughout. The kitchen offers ample space, perfect for use as a pantry or additional storage. You'll also appreciate the recently updated windows and patio doors, ensuring plenty of natural light and a fresh atmosphere. Stay cool during the hot summer days with the included A/C, and when it's chilly outside, cozy up by the fireplace with the electric insert. Step outside and enjoy the attached patio, complete with additional storage for all your needs. As part of the complex, you'll have access to fantastic amenities located in the clubhouse, including an exercise area and a lounge. The location couldn't be better, with a bus stop just steps away, providing easy access to the U of S. Plus, you'll find a variety of amenities nearby, such as grocery stores, The Center Mall, Wildwood Golf Course, and Lakewood Civic Centre. Don't pass up this wonderful opportunity to own a unit in such a prime location. Take a virtual tour today and call us to book your private showing! (id:39198)
Property Details
Interior
Features
Main level Floor
Living room
11'11" x 13'2"Dining room
7'7" x 7'11"Kitchen
8'1" x 7'11"Storage
5' x 5'Condo Details
Inclusions




