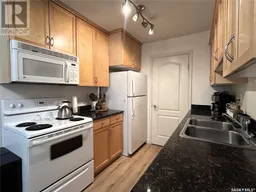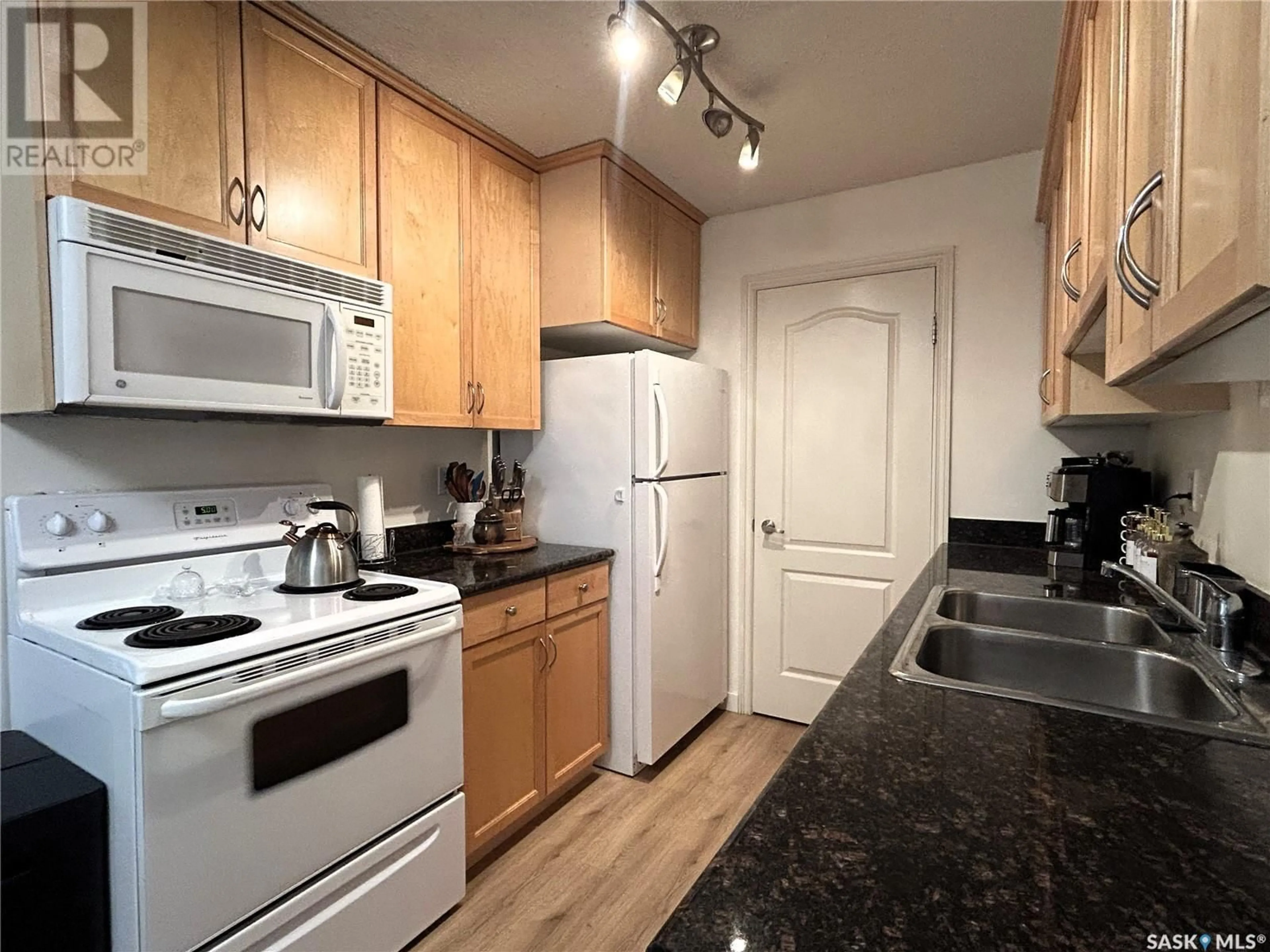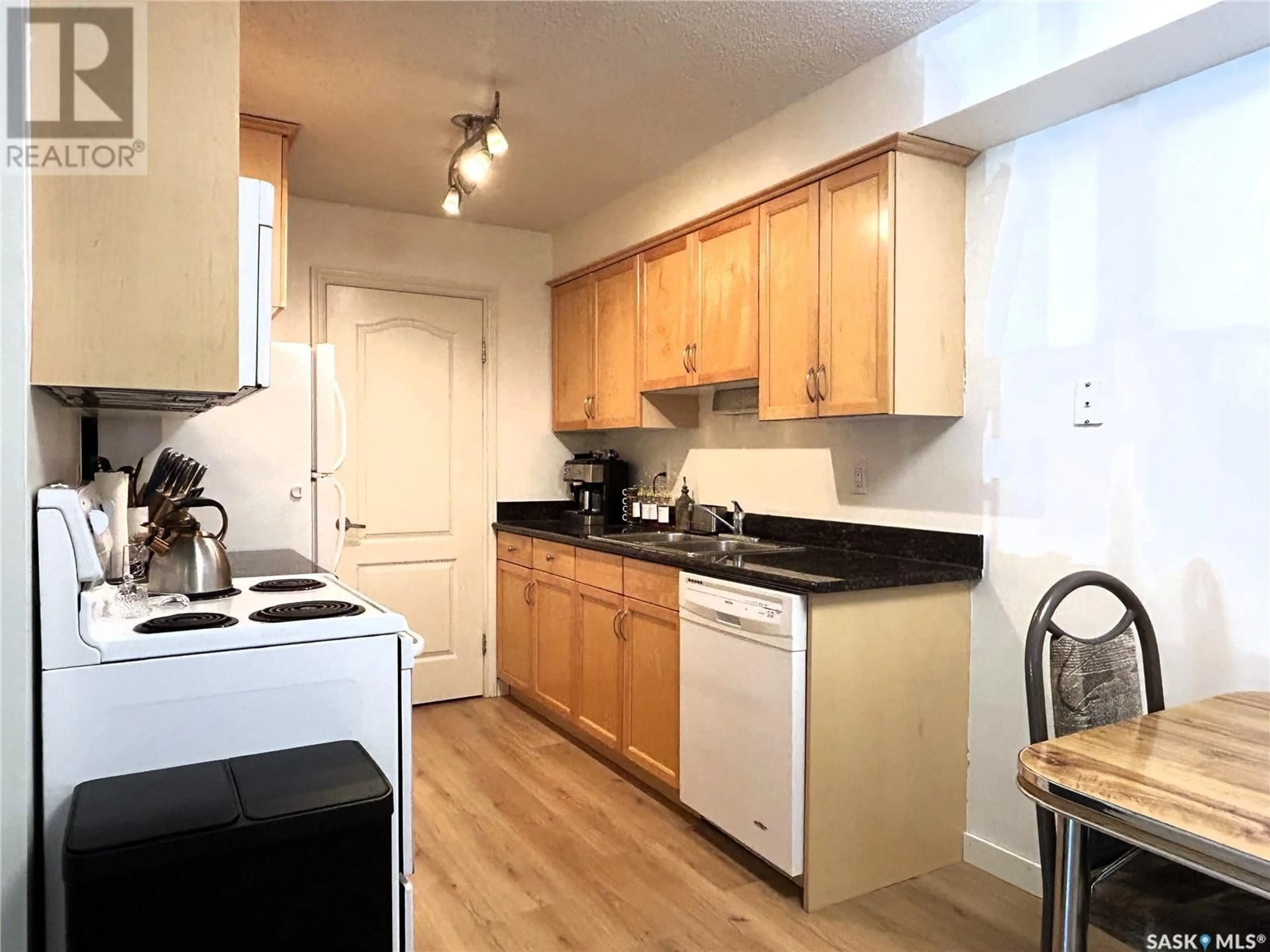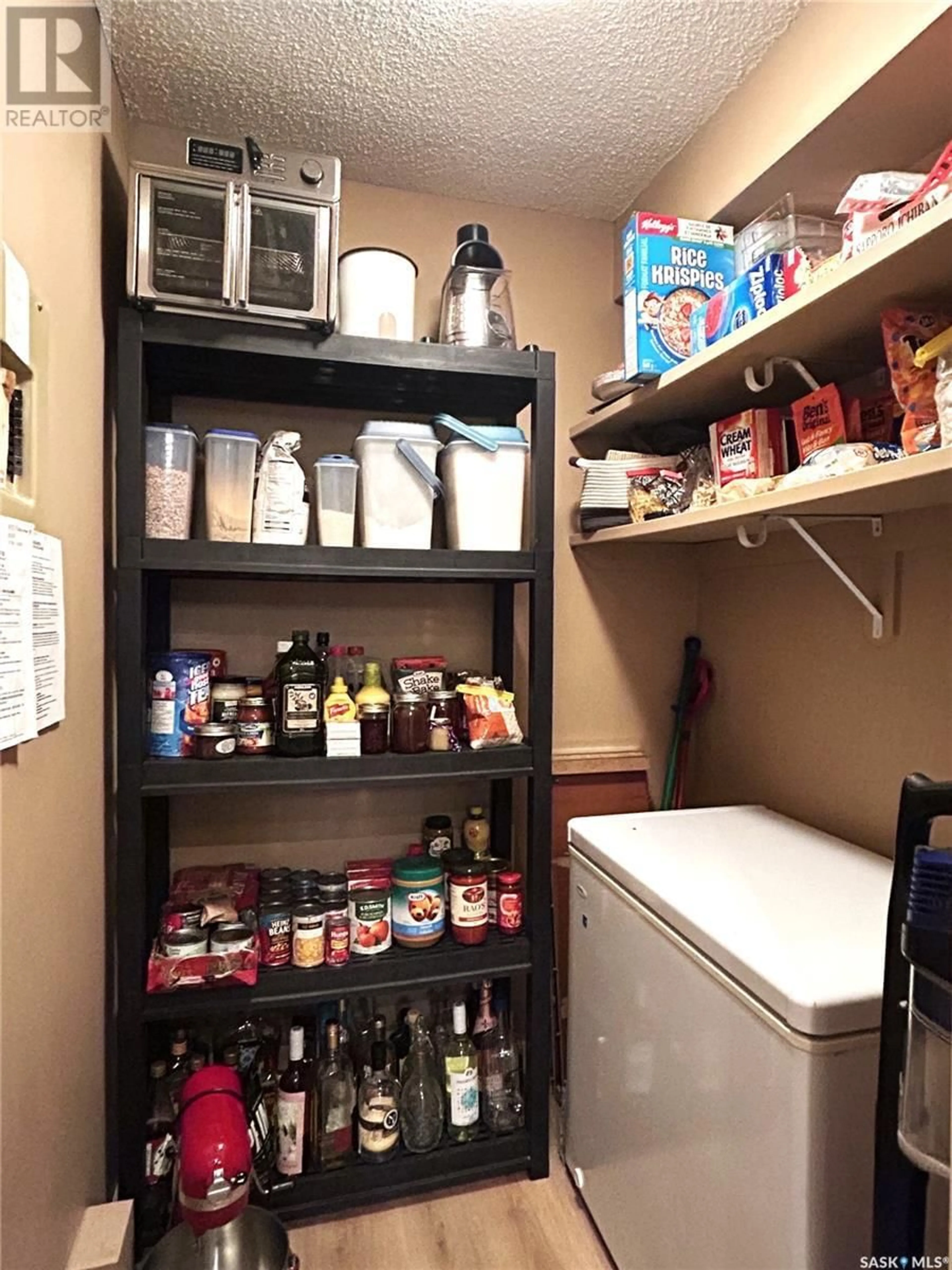101B 1121 McKercher DRIVE, Saskatoon, Saskatchewan S7H5B8
Contact us about this property
Highlights
Estimated ValueThis is the price Wahi expects this property to sell for.
The calculation is powered by our Instant Home Value Estimate, which uses current market and property price trends to estimate your home’s value with a 90% accuracy rate.Not available
Price/Sqft$196/sqft
Days On Market7 days
Est. Mortgage$936/mth
Maintenance fees$517/mth
Tax Amount ()-
Description
Location! Location! Location! Well kept main floor corner unit in Woodland Crossing close to all 8th street amenities, Lakewood Civic Centre, Wildwood Golf Course and bus service. Great for University students, investors or young professionals. Kitchen has maple cabinets, granite countertops, laminate flooring throughout (NO carpets) and a nice sized walk in pantry/storage room. Large living space with corner fireplace and doors leading to a large patio with an additional storage room. All three bedrooms are a good size with generous closet space and a 2-piece en suite bath off the master bedroom. One electrified parking stall is included and one additional stall rented from the condo corporation that is transferrable to the new owners is also available. This is a corner unit with a west facing private patio area that provides afternoon and evening sunshine. Lots of visitor parking for guests. Complex is very well maintained. Recreation centre includes exercise room, lounge area, and games room. Pets allowed with restrictions. Must see! (id:39198)
Property Details
Interior
Features
Main level Floor
Kitchen/Dining room
16 ft ,10 in x 7 ft ,10 inLiving room
21 ft x 13 ft ,7 in2pc Bathroom
Bedroom
11 ft ,7 in x 9 ft ,4 inCondo Details
Amenities
Recreation Centre, Exercise Centre, Clubhouse
Inclusions
Property History
 25
25


