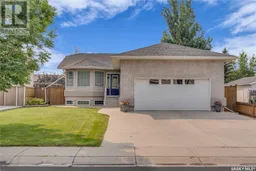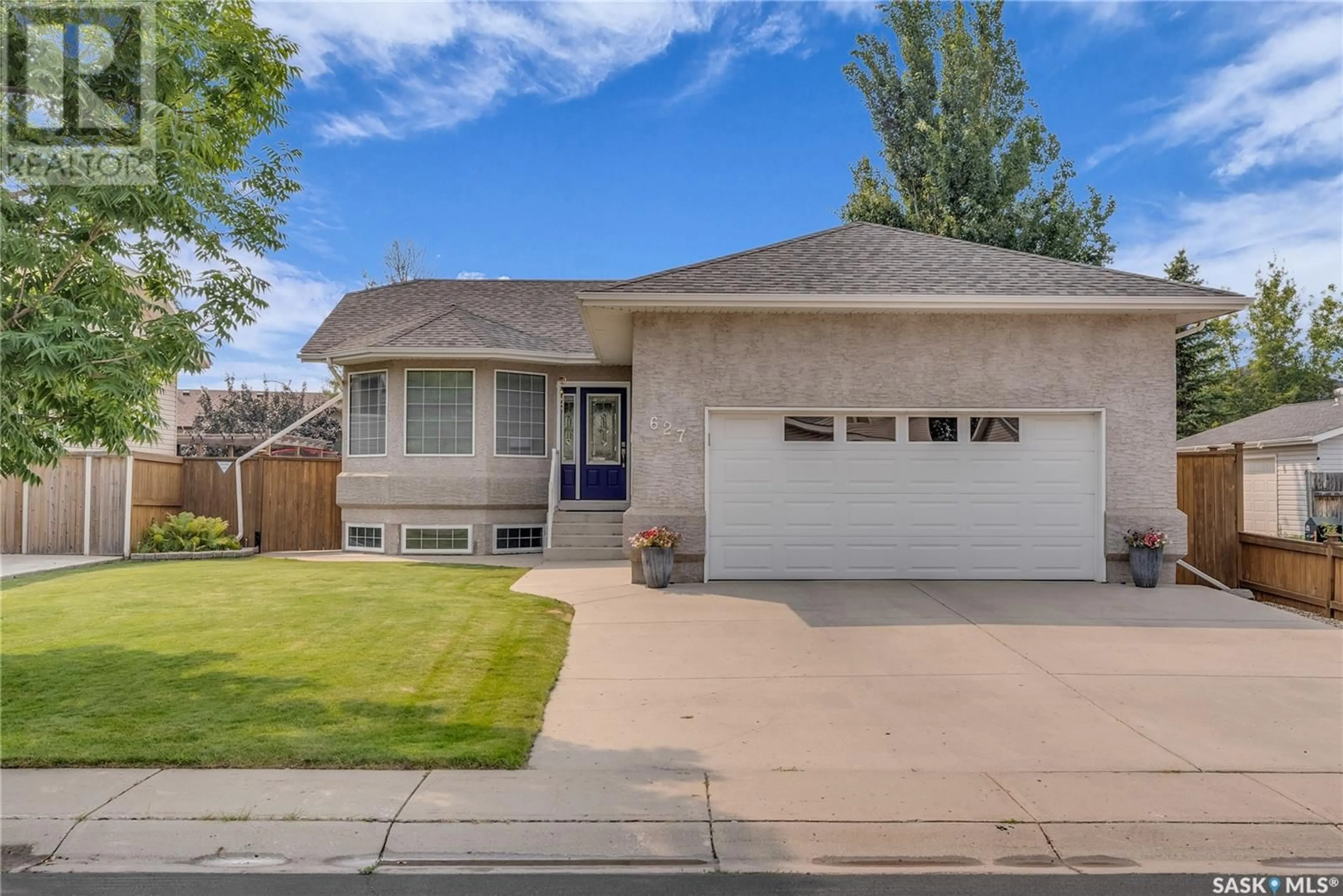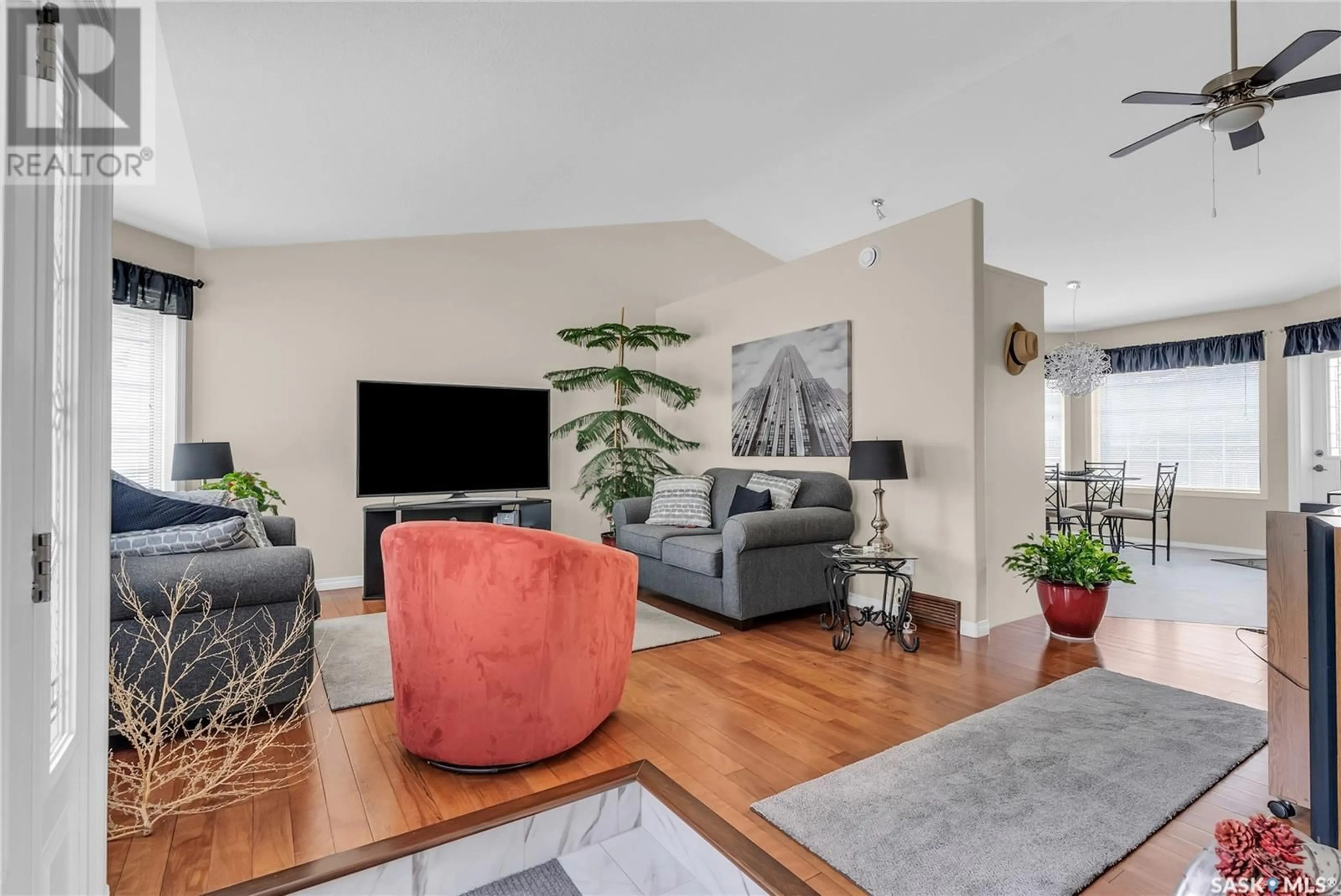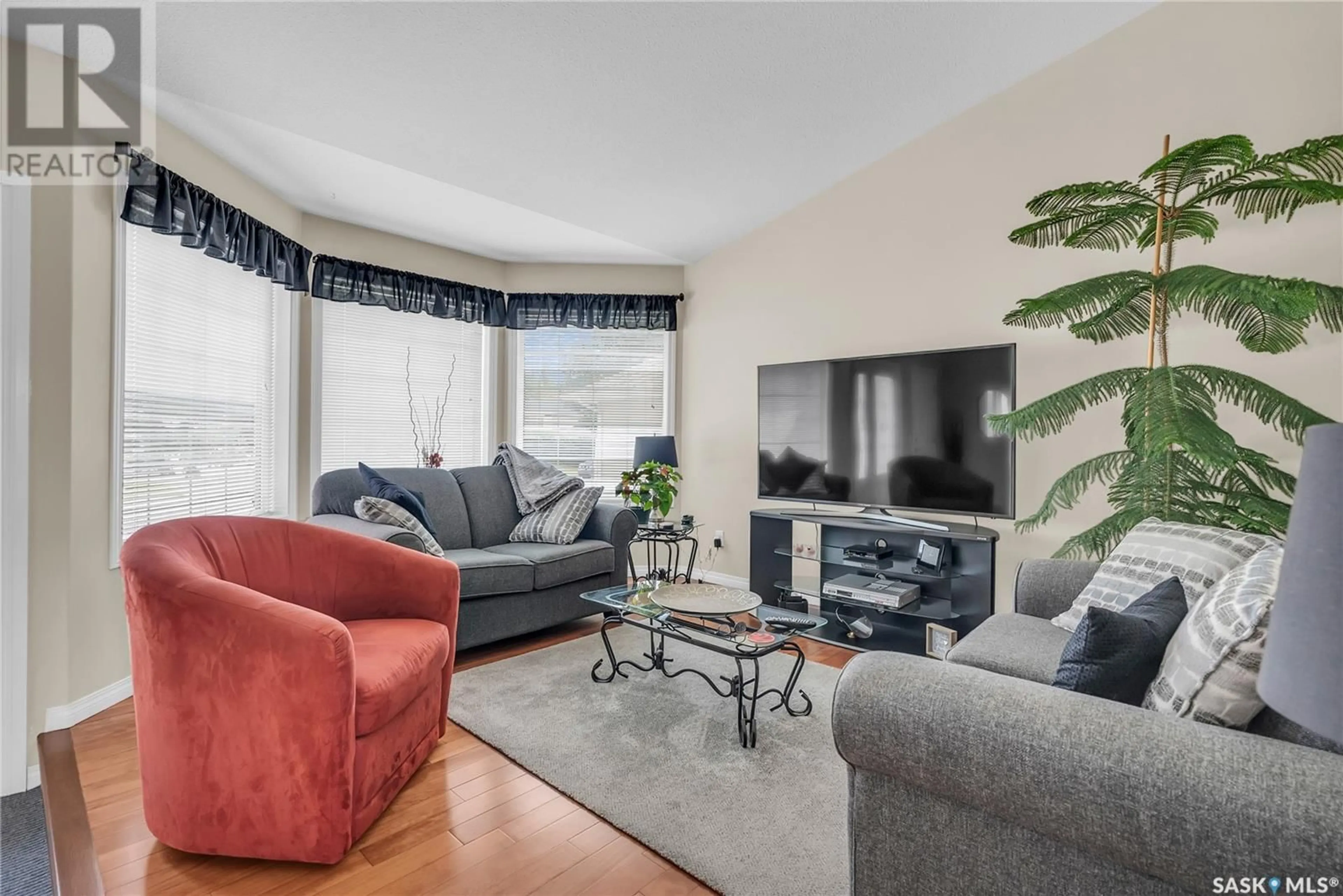627 Peterson CRESCENT, Saskatoon, Saskatchewan S7L7H8
Contact us about this property
Highlights
Estimated ValueThis is the price Wahi expects this property to sell for.
The calculation is powered by our Instant Home Value Estimate, which uses current market and property price trends to estimate your home’s value with a 90% accuracy rate.Not available
Price/Sqft$414/sqft
Days On Market1 day
Est. Mortgage$2,070/mth
Tax Amount ()-
Description
Get ready to fall in love with this fully developed bungalow home that has been meticulously maintained with 4 bedrooms and 3 bathrooms in Westview Heights. The main level has a nice layout with vaulted ceiling and a spacious entrance leading into the living room with hardwood floors. A bright and beautiful eat-in kitchen with tiled backsplash, stainless steel appliances and lots of cabinet space. The primary bedroom has a three piece ensuite bathroom. Two secondary bedrooms and a full bathroom complete the main level. There's lots of space in the basement with a large and cozy family room with a gas fireplace and pot lights. The basement also offers an additional bedroom, full bathroom and ample storage space. The double attached garage is insulated and boarded. Both front and back landscaping is complete with underground sprinklers. The backyard will be the perfect entertaining space with a two tiered deck, many perennials, mature trees and above ground pool with pool deck, gas heater and sand filter! Your very spacious backyard would be great for your pets, kids and summer BBQ's. This home is a 10! (id:39198)
Property Details
Interior
Features
Basement Floor
Bedroom
15 ft x 11 ftFamily room
29 ft ,11 in x 16 ft ,9 inStorage
8 ft ,10 in x 9 ft ,6 in3pc Bathroom
Exterior
Features
Property History
 46
46


