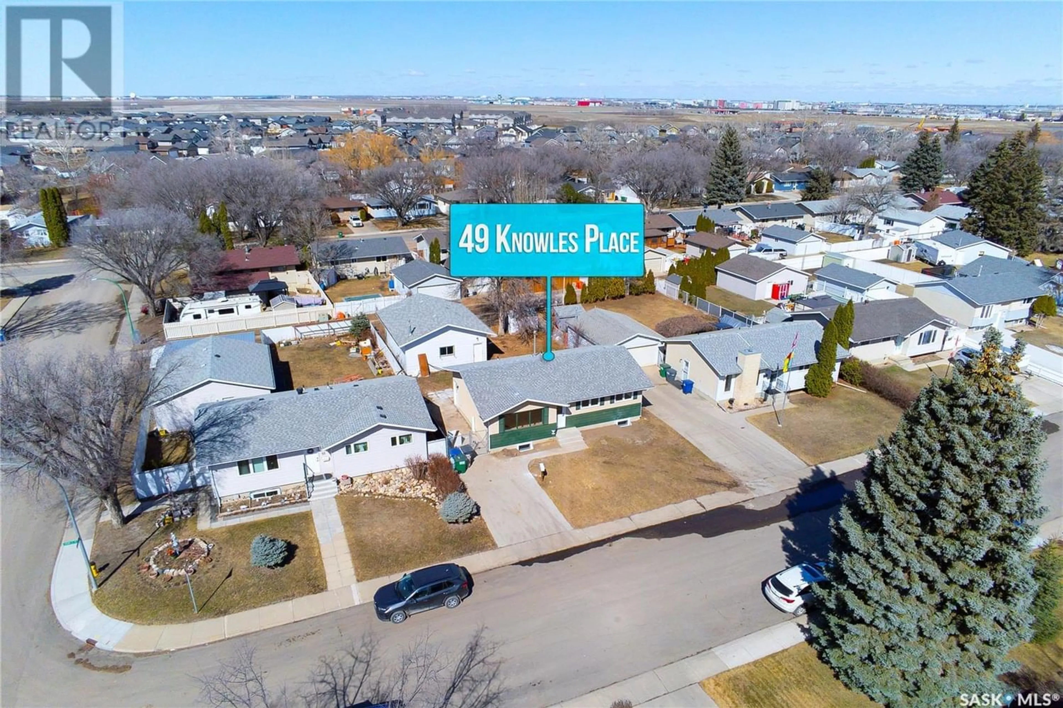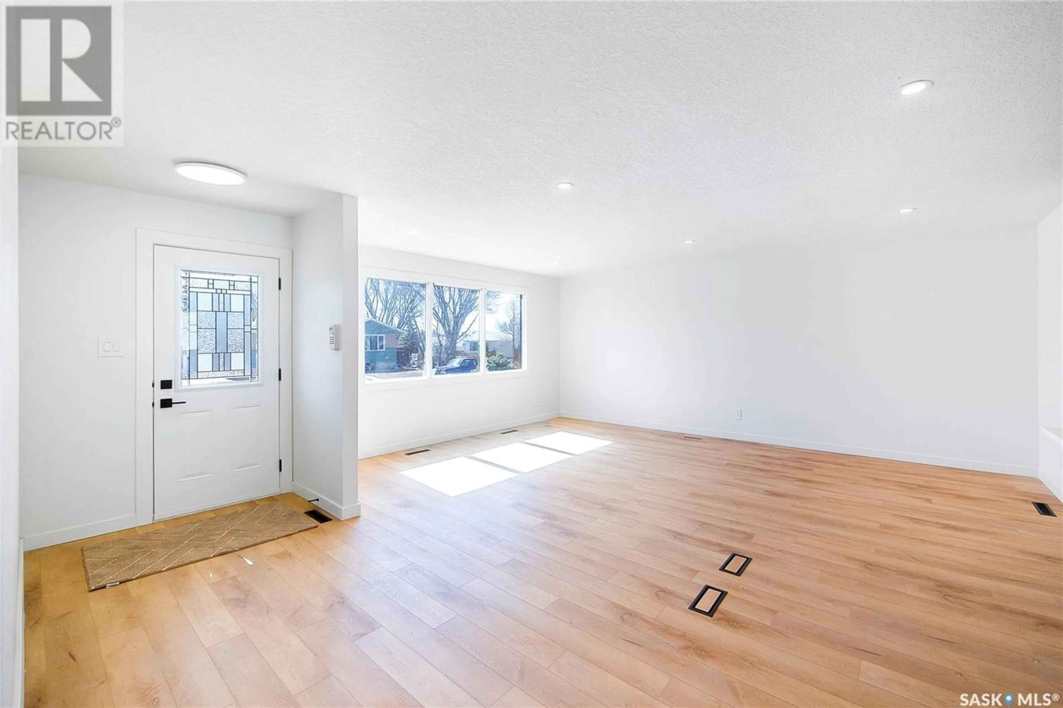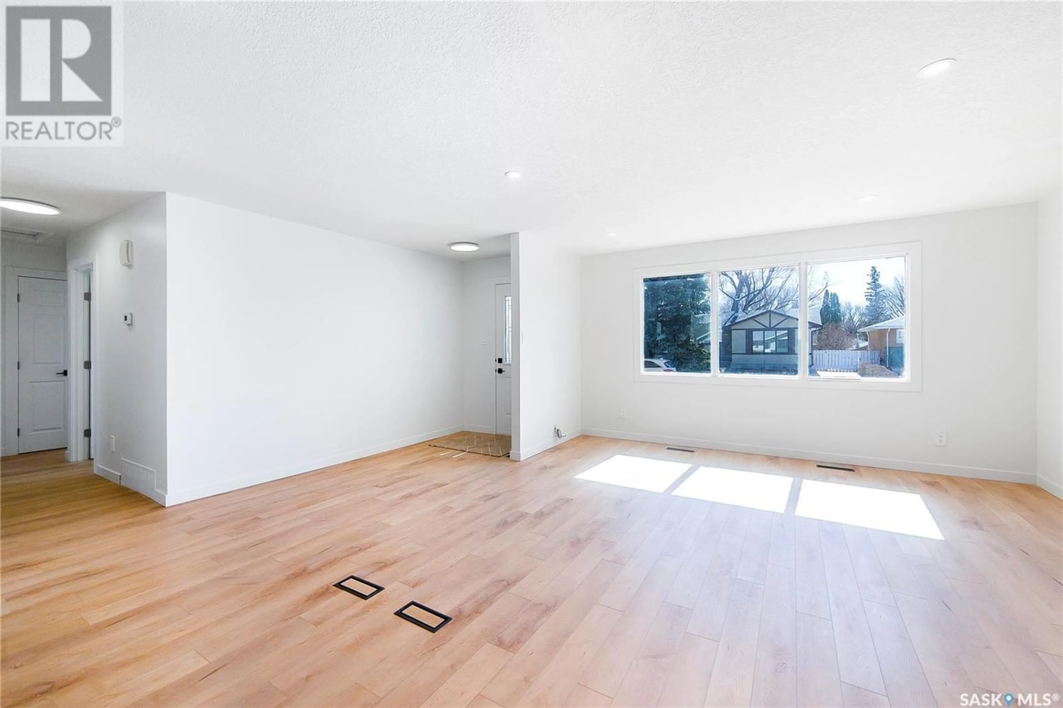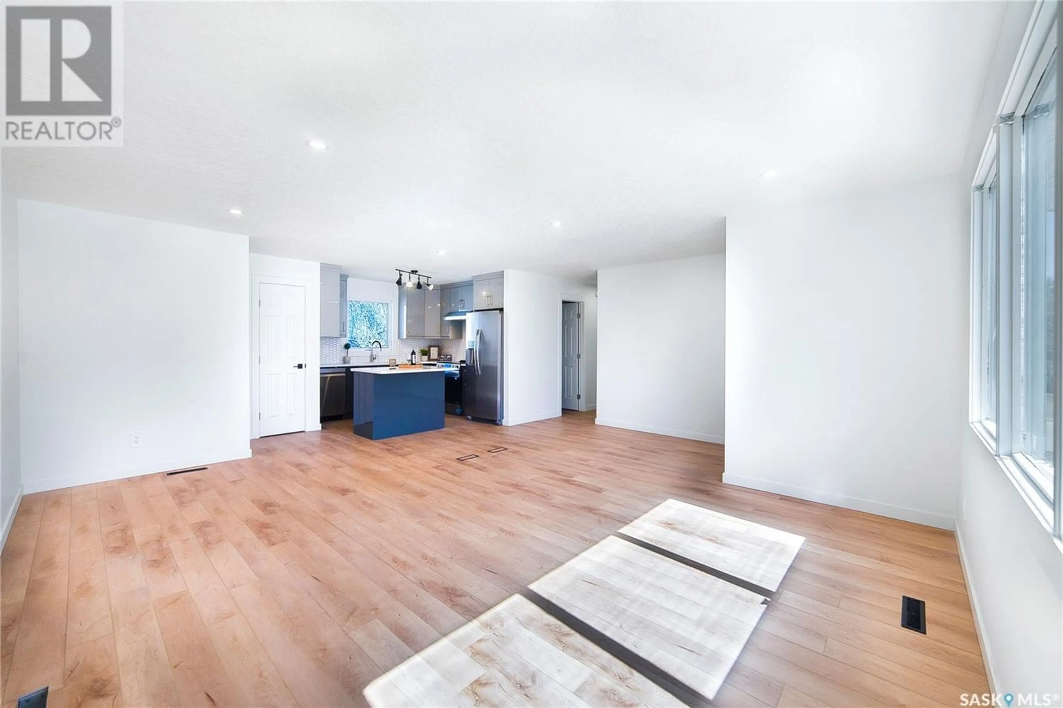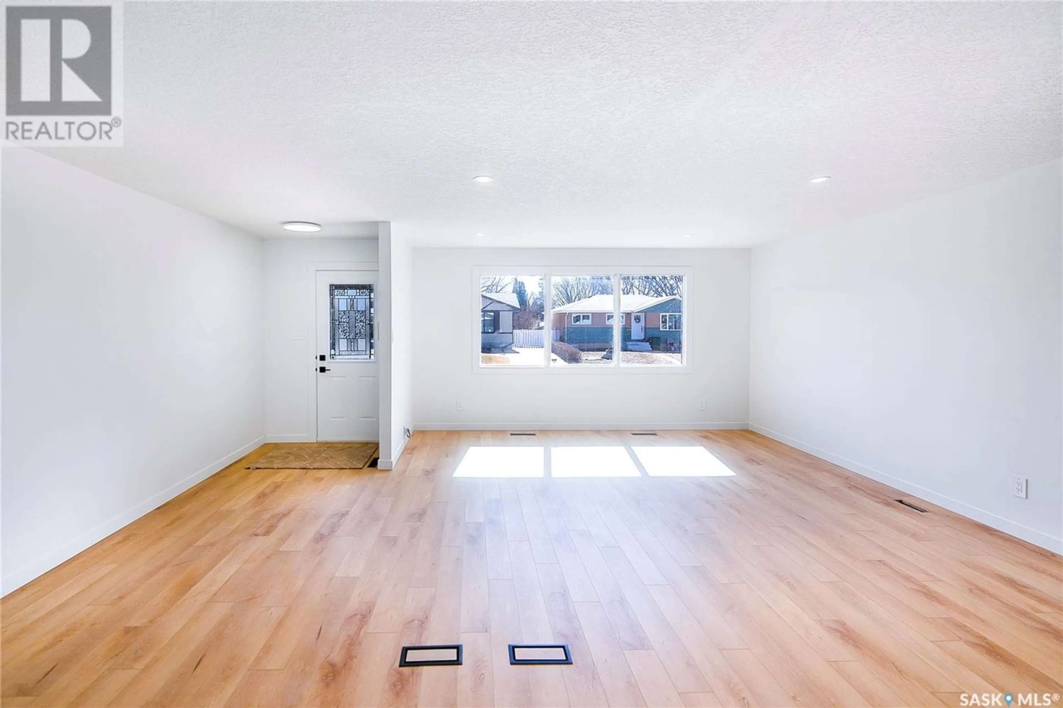49 Knowles PLACE, Saskatoon, Saskatchewan S7L4G8
Contact us about this property
Highlights
Estimated ValueThis is the price Wahi expects this property to sell for.
The calculation is powered by our Instant Home Value Estimate, which uses current market and property price trends to estimate your home’s value with a 90% accuracy rate.Not available
Price/Sqft$369/sqft
Est. Mortgage$1,718/mo
Tax Amount ()-
Days On Market258 days
Description
This bungalow is situated on a quiet cul-de-sac in the coveted Westview Heights neighborhood, providing a peaceful and family-friendly environment. ***** Renovated and new bath, kitchen, paint, doors and floor etc.***** Total 5 bedrooms and 2.5 bathrooms, this 1082-square-foot residence offers ample space for comfortable living. Windows have been upgraded, allowing abundant natural light to fill the home. New Kitchen appliances. The master bedroom includes a convenient two-piece en-suite. Additional 2 bed and 4 piece bath on the main level. The property features an on-demand hot water heater, ensuring endless hot water and energy efficiency. Separate entry for Basement is fully developed with 2 Bed and a 4-piece bath with an additional Kitchen and living area. The insulated detached oversize garage measures 24’ x 30’, complete with 10-foot walls and a 220 plug—perfect for hobbyists and car enthusiasts. Close proximity to a park and school. Convenient access to essential amenities and the rest of Saskatoon. Don’t miss out on this incredible opportunity to transform this house into your dream home. Call today for a private showing. (id:39198)
Property Details
Interior
Features
Basement Floor
Living room
10 ft ,7 in x 14 ft ,2 inDining room
10 ft ,7 in x 12 ft ,11 inBedroom
10 ft x 12 ftBedroom
9 ft ,8 in x 12 ft ,10 in
