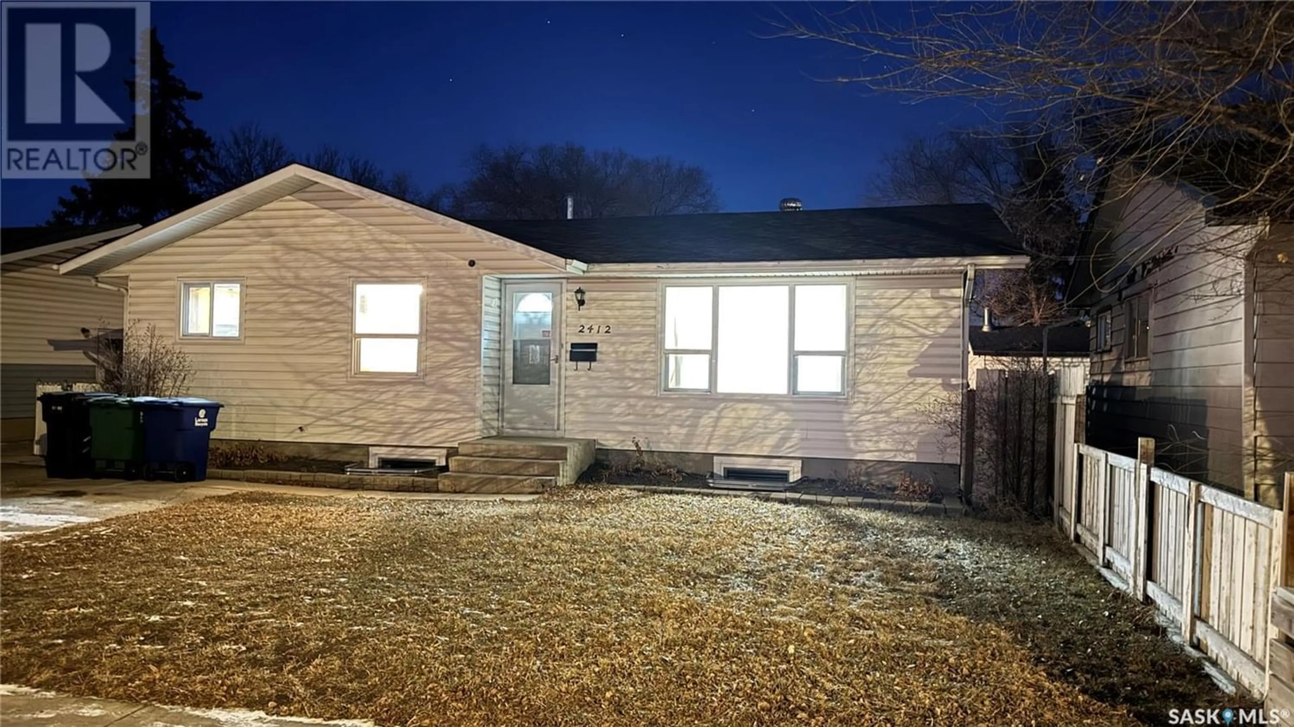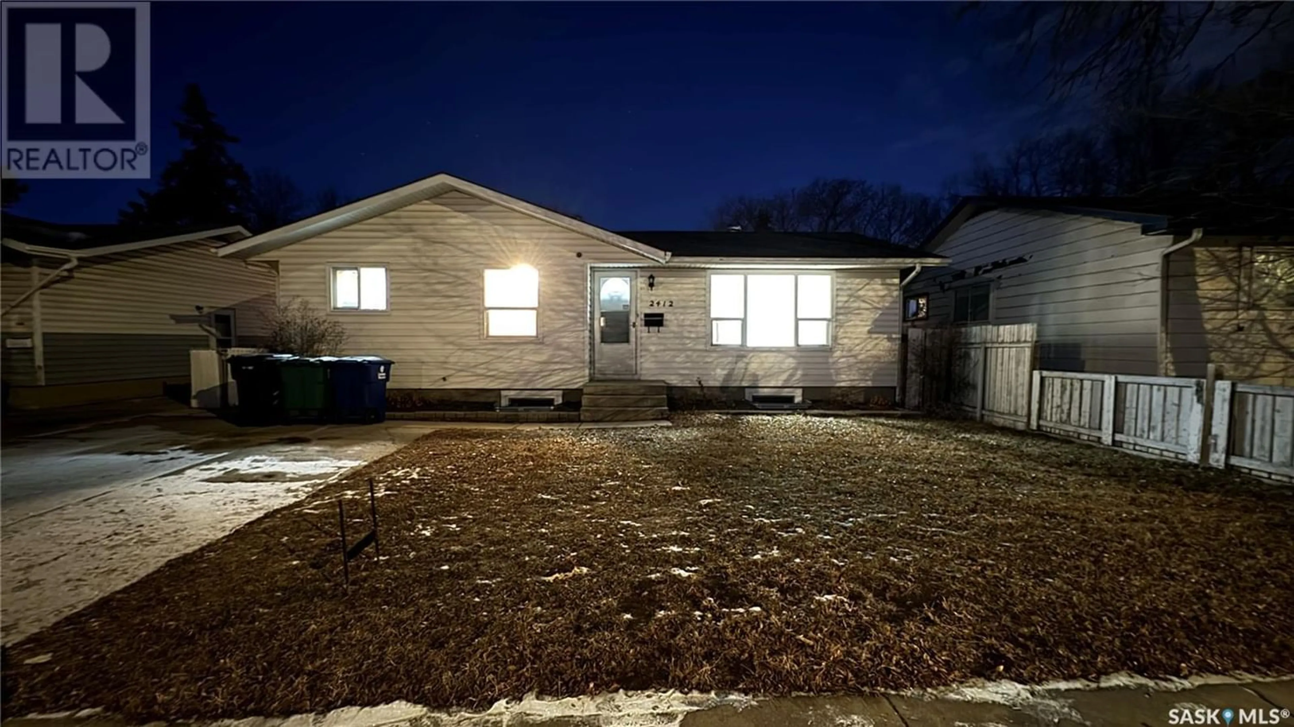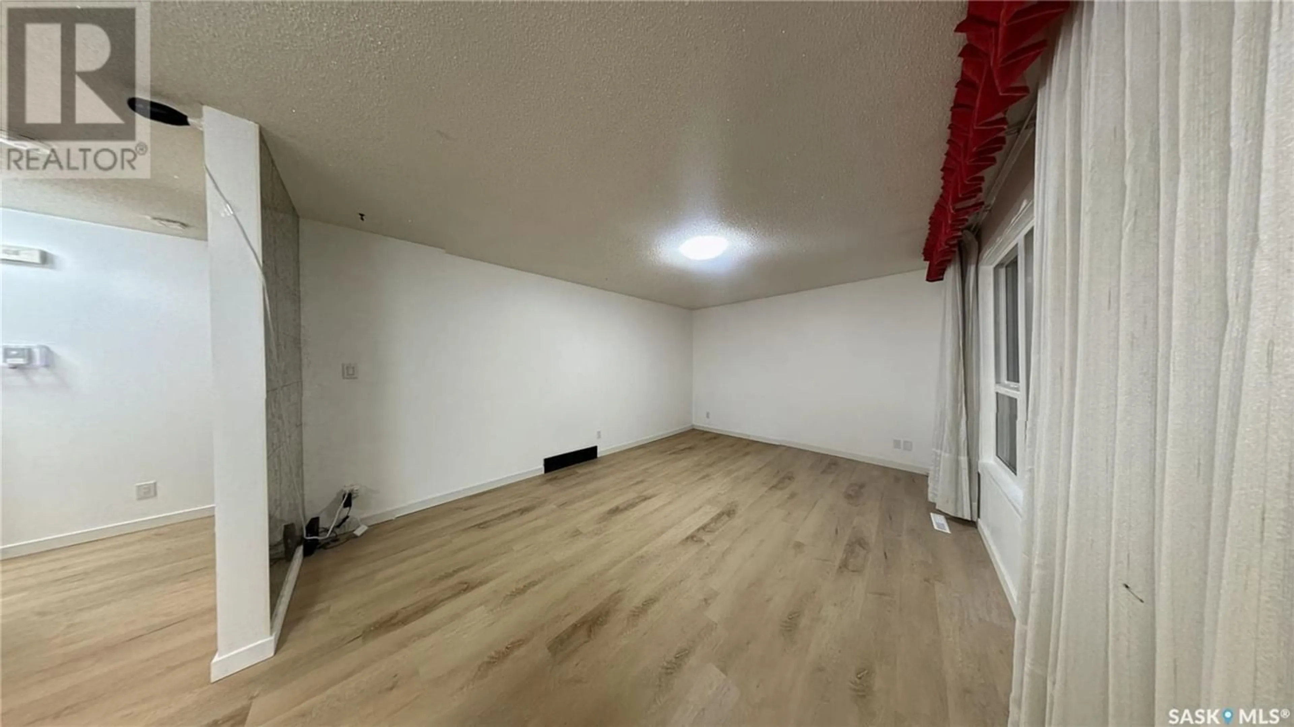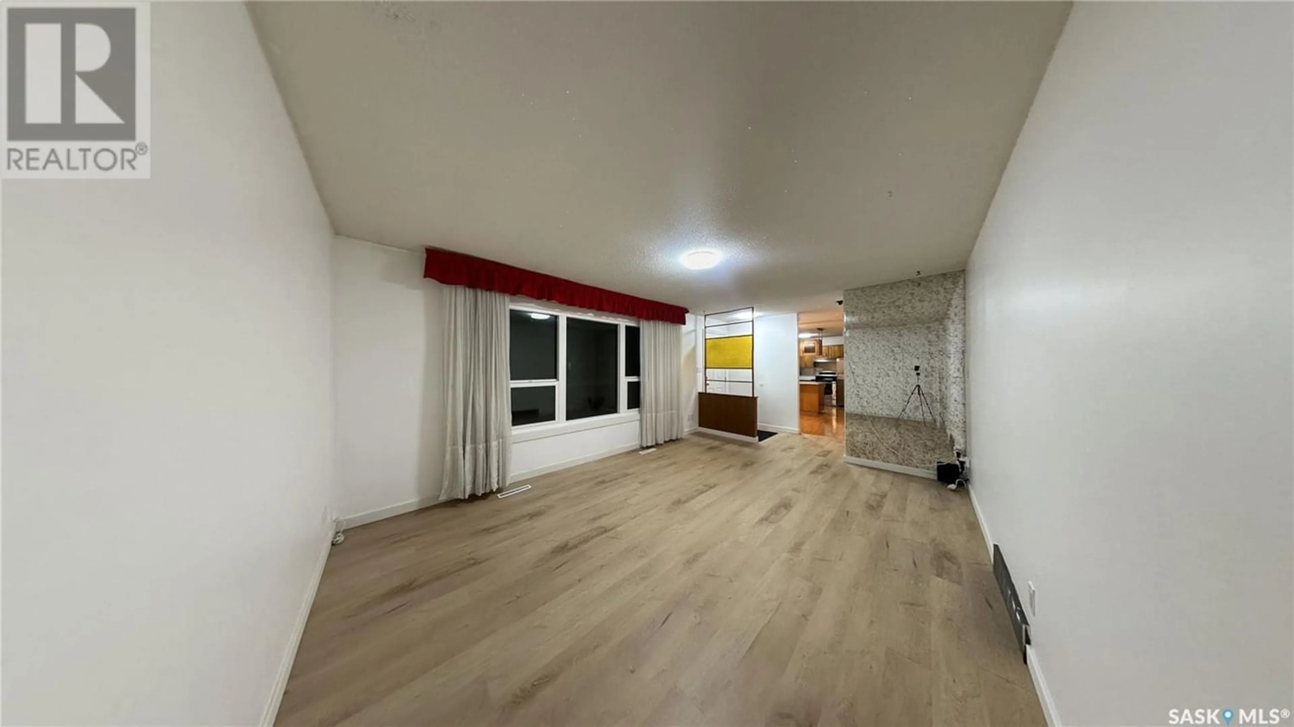2412 33rd STREET W, Saskatoon, Saskatchewan S7L0X5
Contact us about this property
Highlights
Estimated ValueThis is the price Wahi expects this property to sell for.
The calculation is powered by our Instant Home Value Estimate, which uses current market and property price trends to estimate your home’s value with a 90% accuracy rate.Not available
Price/Sqft$295/sqft
Est. Mortgage$1,370/mo
Tax Amount ()-
Days On Market1 year
Description
Welcome to your dream home! This meticulously renovated 5-BEDROOM, 2-BATHROOM home is the epitome of modern elegance and comfort. Located in a highly desirable neighbourhood, this property offers the perfect blend of style, functionality and convenience together to form a timeless design. This home has undergone an extensive renovation, featuring new VYNL flooring, fresh paint, and UPGRADED FIXTURES throughout, ensuring a pristine and inviting atmosphere from the moment you step inside. The heart of the home is the meticulously designed kitchen featuring exquisite QUARTZ COUNTERTOPS, rich wood-finished cabinets, and high-end STAINLESS STEEL appliances. It's a culinary haven where you can whip up gourmet meals or simply enjoy a morning coffee. The upgrade of NEW double-pane low-e argon WINDOWS not only enhances energy efficiency but also floods the interior with natural light, creating a warm and welcoming ambiance. The fully finished basement boasts a private entrance, providing an ideal space for guests, in-laws, or potential RENTAL INCOME. The wet bar adds convenience and a touch of luxury to the space. Enjoy clean and crisp water throughout the home with the included water purification system, providing peace of mind and excellent water quality. For those with adventure in their hearts, this property offers RV parking, making it easy to accommodate your outdoor recreation vehicles. Step into your backyard retreat, complete with a patio perfect for outdoor dining and entertaining. The professionally installed underground sprinkler system ensures your lawn stays lush, green, and bright. Close to all stores, malls, and highways, do not miss your opportunity to own this beautiful home! Call your Favourite Realtor® to book a private viewing! Virtual viewing available below. Buyers and buyers' realtor® to verify all measurements. (id:39198)
Property Details
Interior
Features
Basement Floor
Living room
18'8" x 16'0"Kitchen
12'4" x 11'10"Bedroom
12'11" x 9'5"Bedroom
11'9" x 11'0"



