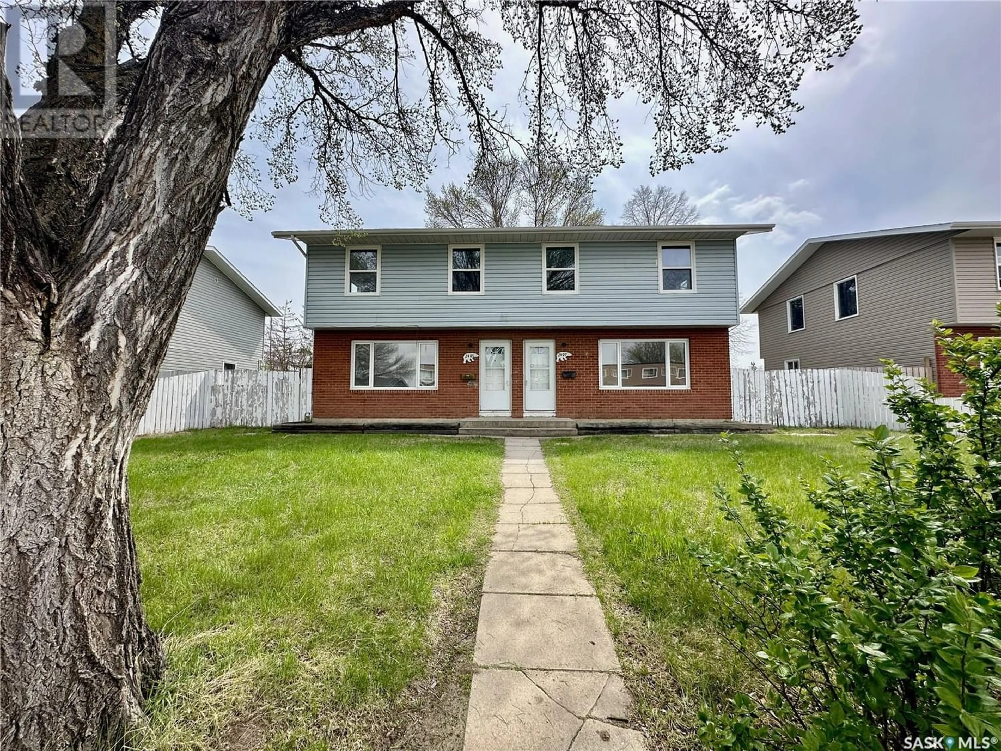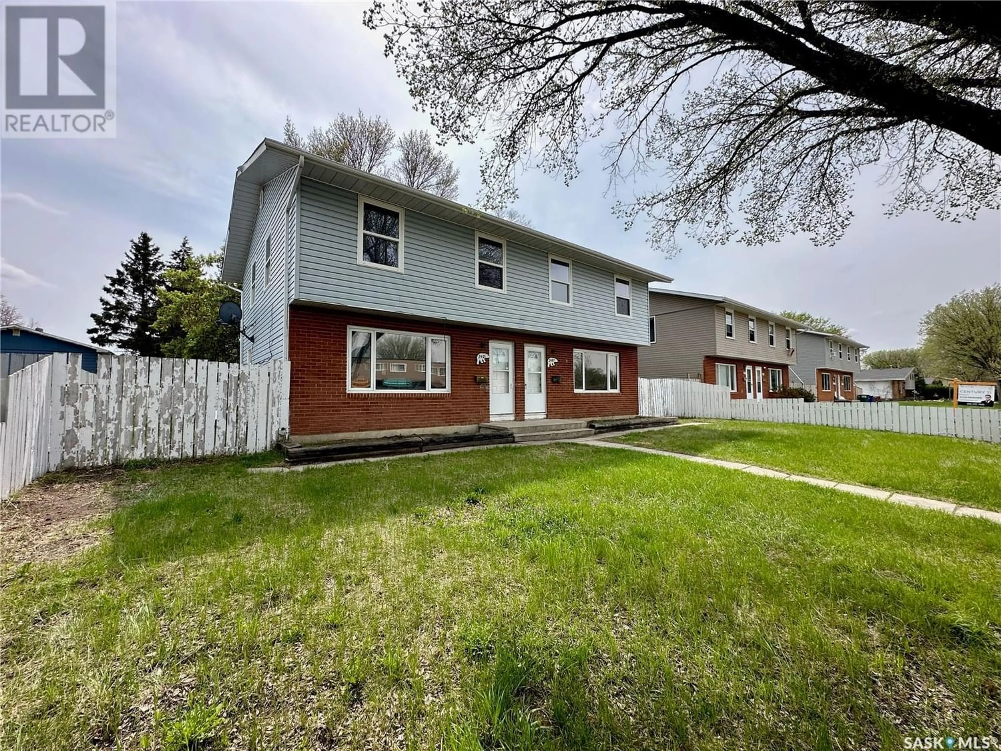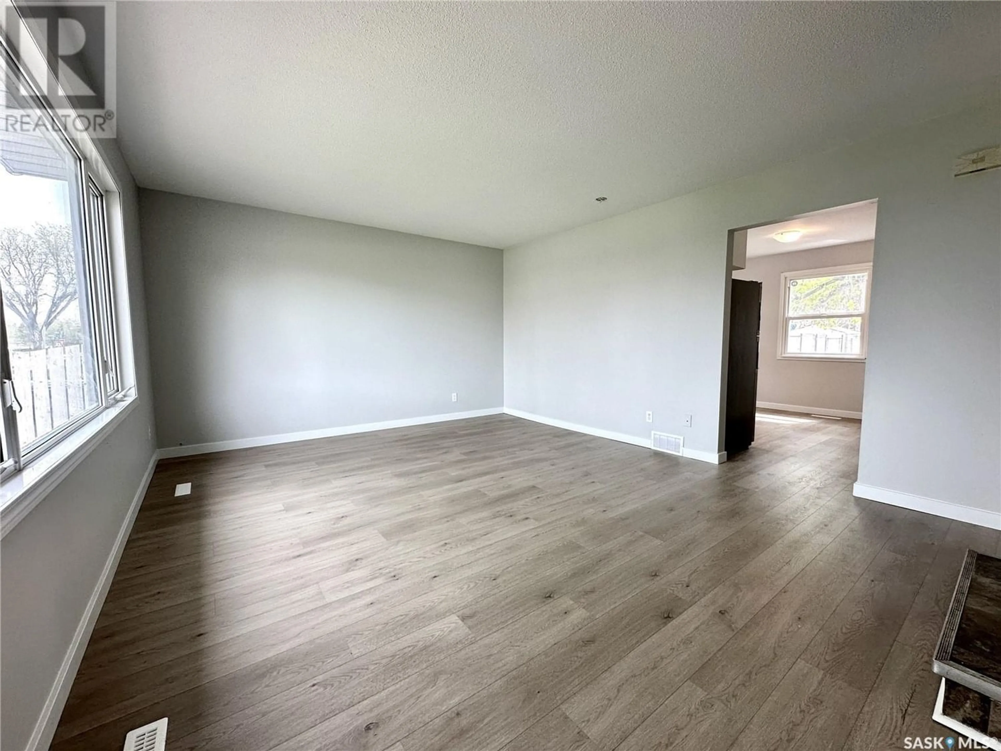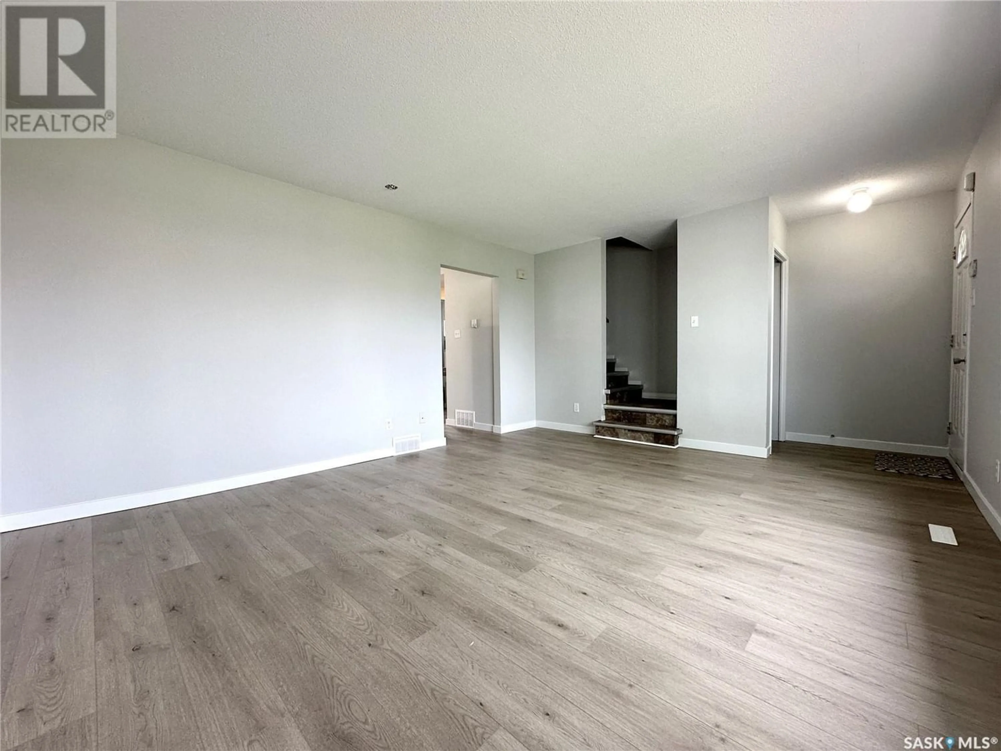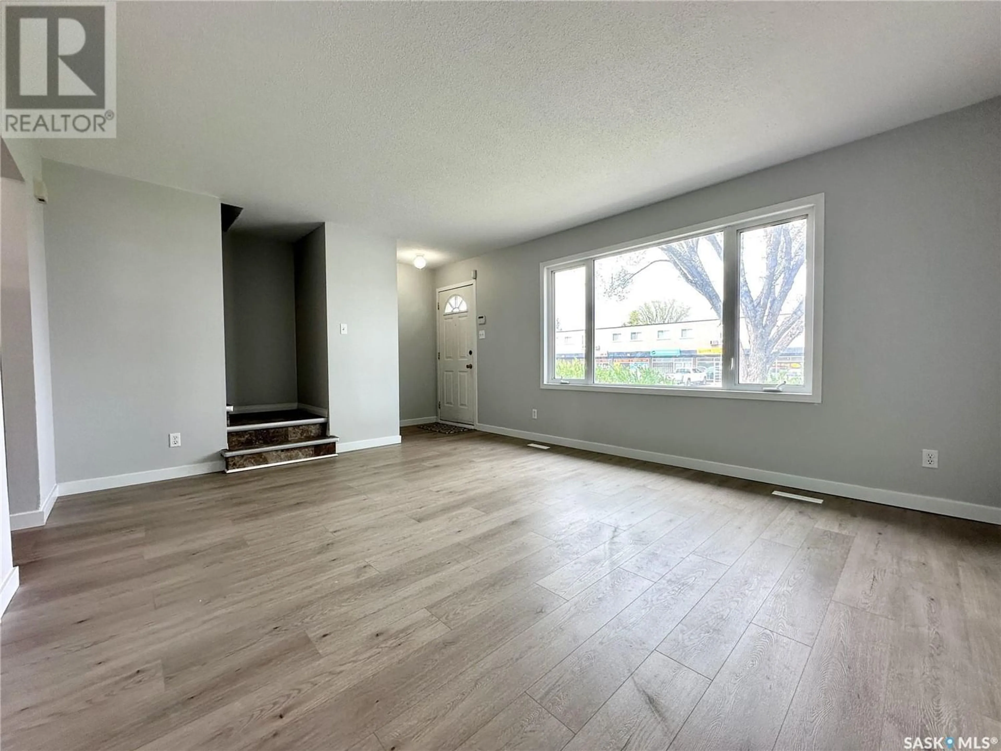2405-2407 Richardson ROAD, Saskatoon, Saskatchewan S7L4C2
Contact us about this property
Highlights
Estimated ValueThis is the price Wahi expects this property to sell for.
The calculation is powered by our Instant Home Value Estimate, which uses current market and property price trends to estimate your home’s value with a 90% accuracy rate.Not available
Price/Sqft$197/sqft
Est. Mortgage$1,868/mo
Tax Amount ()-
Days On Market225 days
Description
Step into the realm of possibility with this captivating side-by-side duplex, where charm meets functionality. Each side of this 1100 sqft abode unfolds across two stories, offering a canvas of modern living. Recently revitalized, these homes has fresh paint, new flooring, and on one side, a gleaming white kitchen adorned with new appliances. Upon entry, discover the convenience of a main floor featuring a thoughtfully placed two-piece powder room, ideal for guests. Huge living rooms with lots of natural light. Ascend to the second floor and be greeted by three generously proportioned bedrooms, providing ample space for relaxation and rejuvenation. Finished with a full bathroom. The basements, ripe with potential, beckon for customization, offering a blank slate to manifest your vision of additional living space. One side even presents a bonus fourth bedroom, adding versatility to the mix. Nestled within a coveted, family-friendly neighborhood, this property epitomizes convenience with its proximity to amenities. Outside, revel in the expansiveness of the yards, stretching over 60 feet, offering endless possibilities for outdoor enjoyment. The fenced backyards provide privacy and security, complemented by abundant off-street parking—a rarity in the urban landscape. Consider the investment potential of this duplex, where the prospect of dual rental income approaches $2000 per month per side. Alternatively, indulge in the opportunity to occupy one side while leveraging the other to offset mortgage expenses—a savvy financial move with endless benefits. Unlock the doors to your next investment venture or dream home—where every corner brims with potential and promise. Explore the myriad possibilities awaiting within these walls and embark on a journey of endless opportunities. (id:39198)
Property Details
Interior
Features
Second level Floor
Bedroom
13 ft x 12 ftBedroom
12 ft x 12 ftBedroom
11 ft x 11 ft4pc Bathroom
8 ft x 8 ft
