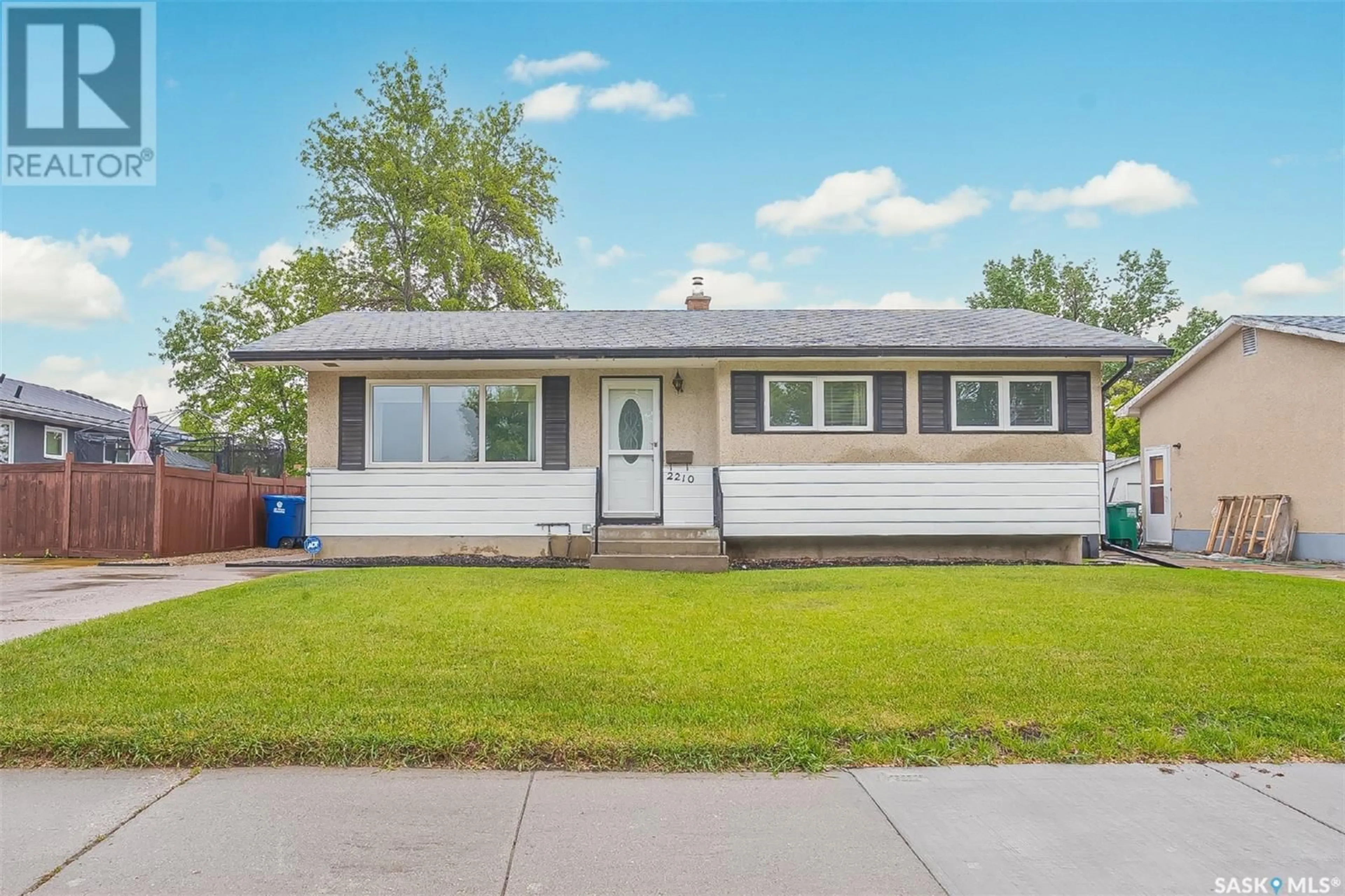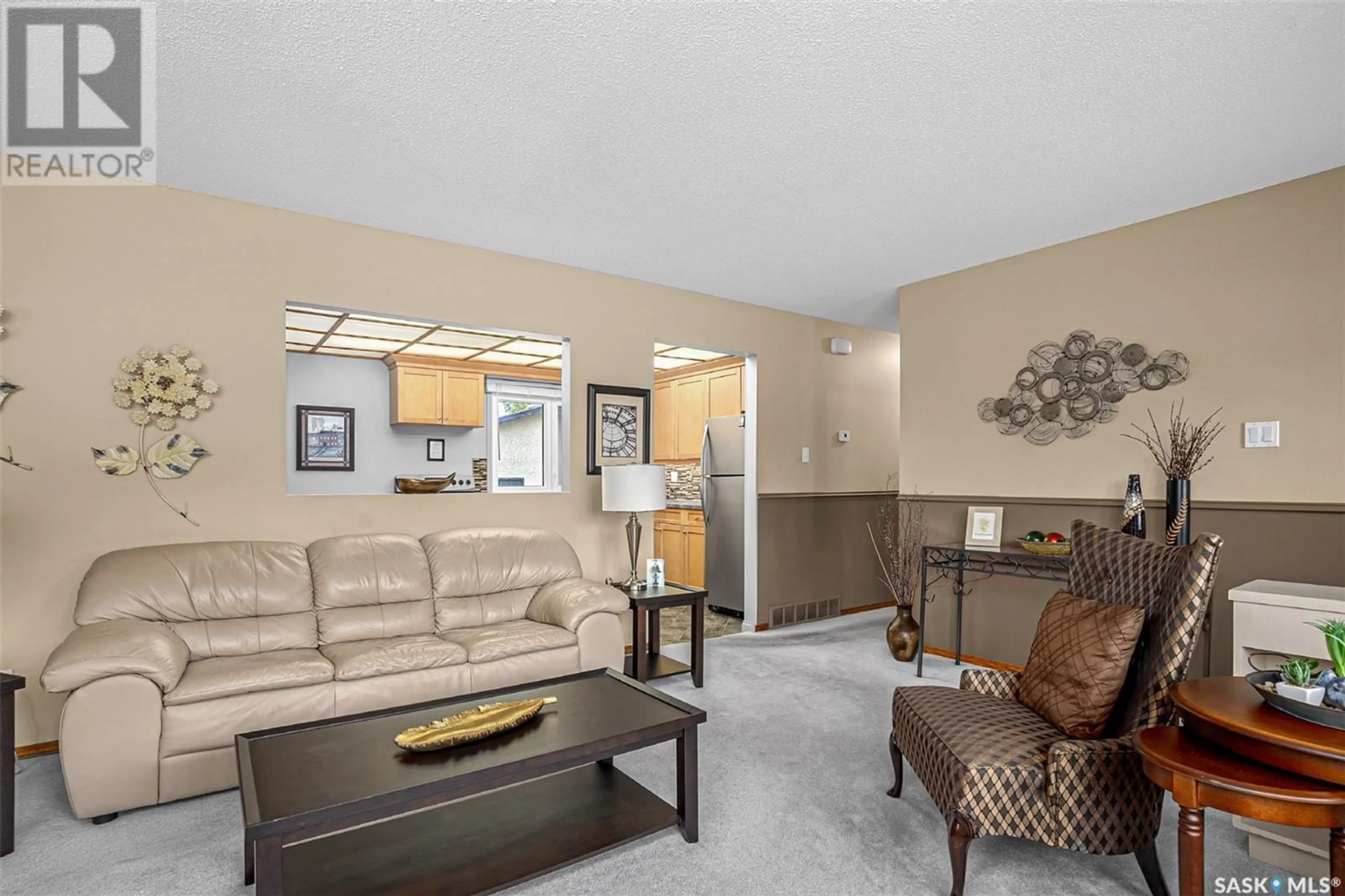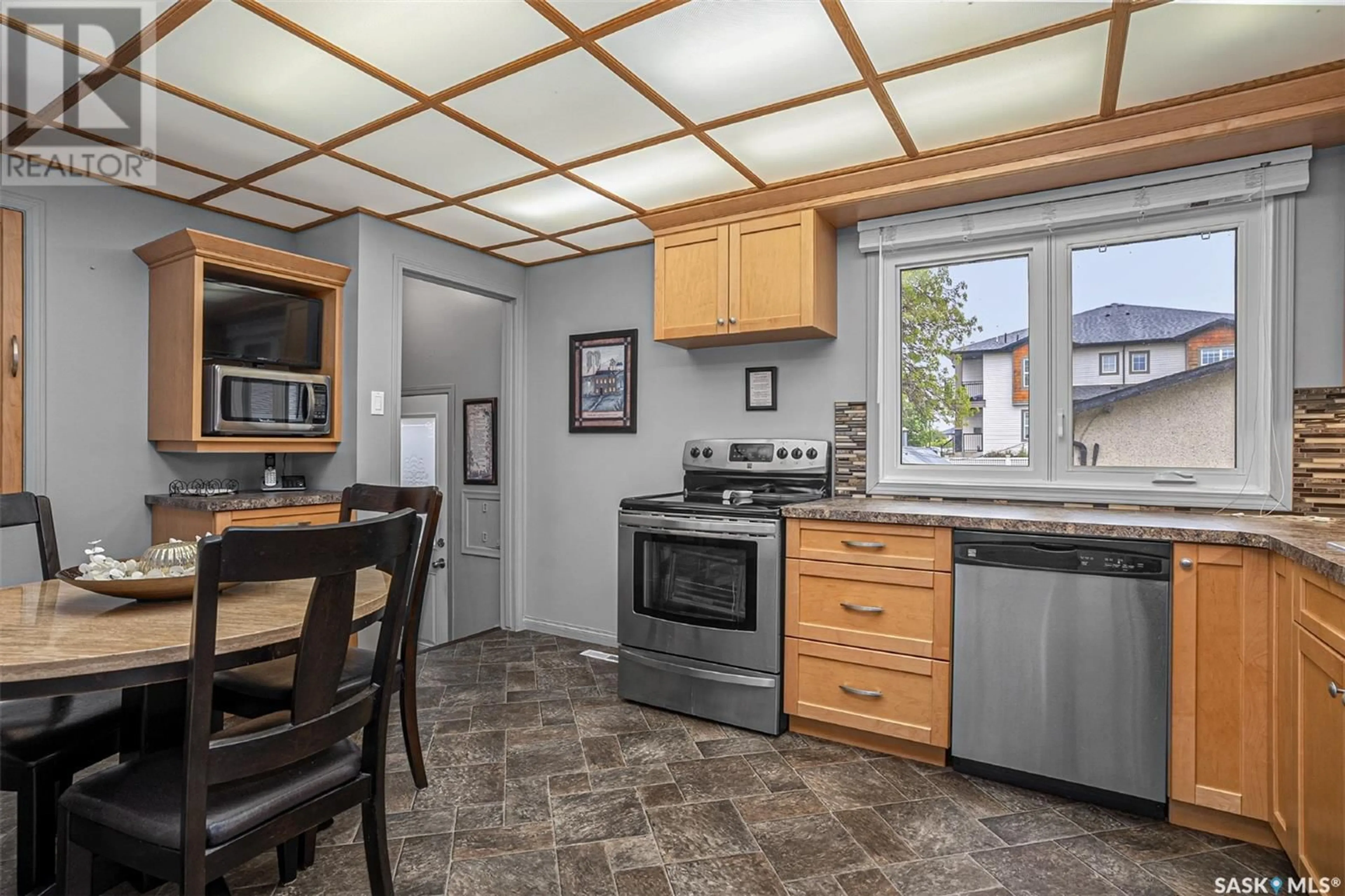2210 37th STREET W, Saskatoon, Saskatchewan S7L4J6
Contact us about this property
Highlights
Estimated ValueThis is the price Wahi expects this property to sell for.
The calculation is powered by our Instant Home Value Estimate, which uses current market and property price trends to estimate your home’s value with a 90% accuracy rate.Not available
Price/Sqft$400/sqft
Est. Mortgage$1,632/mo
Tax Amount ()-
Days On Market198 days
Description
Great fully developed 948sqft bungalow in Westivew Heights across the street from Dr Seager Wheeler Park & Caroline Robins School. Very well kept home offering 3bedrooms & 2bathrooms. Large front living room with south facing window. Renovated kitchen with Superior cabinets, backsplash, kenmore appliances & corner pantry above the stairs. Down the hall you will find 3 good size bedrooms up newer flooring & a renovated 3pc Bathroom. All triple pane windows on the main. Basement is equipped with a games room, cozy family room, den & 3Pc bathroom. Laundry is in the mechanical room with a water heater replaced in 2020 & lots of storage. The yard is fully fenced with a oversized heated detached garage with a 220 plus a parking pad off the alley. (id:39198)
Property Details
Interior
Features
Basement Floor
Family room
10 ft ,8 in x 19 ft ,4 inGames room
16 ft ,4 in x 10 ft ,8 in3pc Bathroom
Den
measurements not available x 8 ft ,8 in




