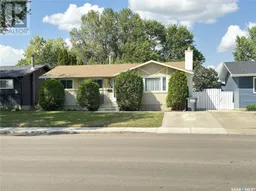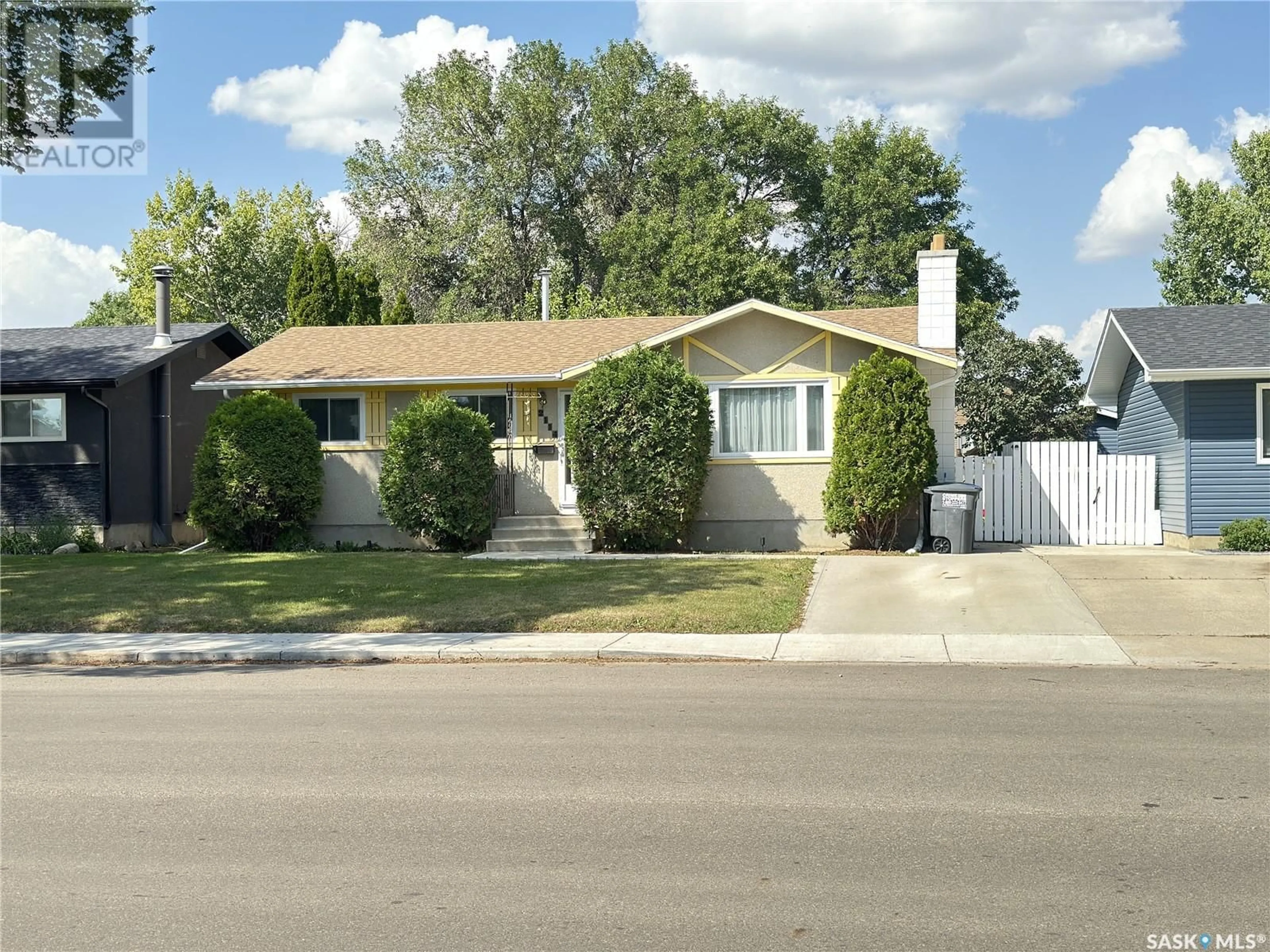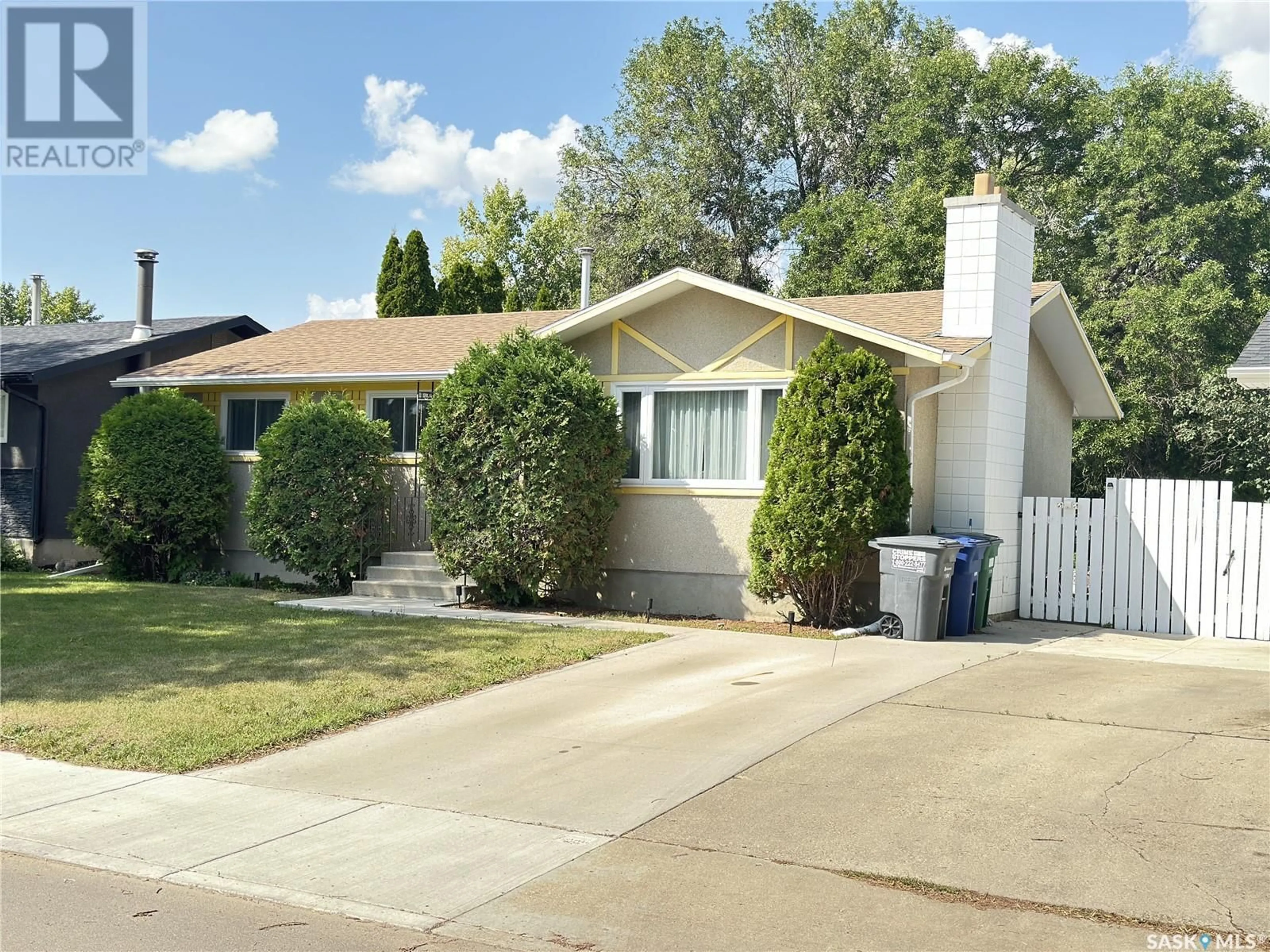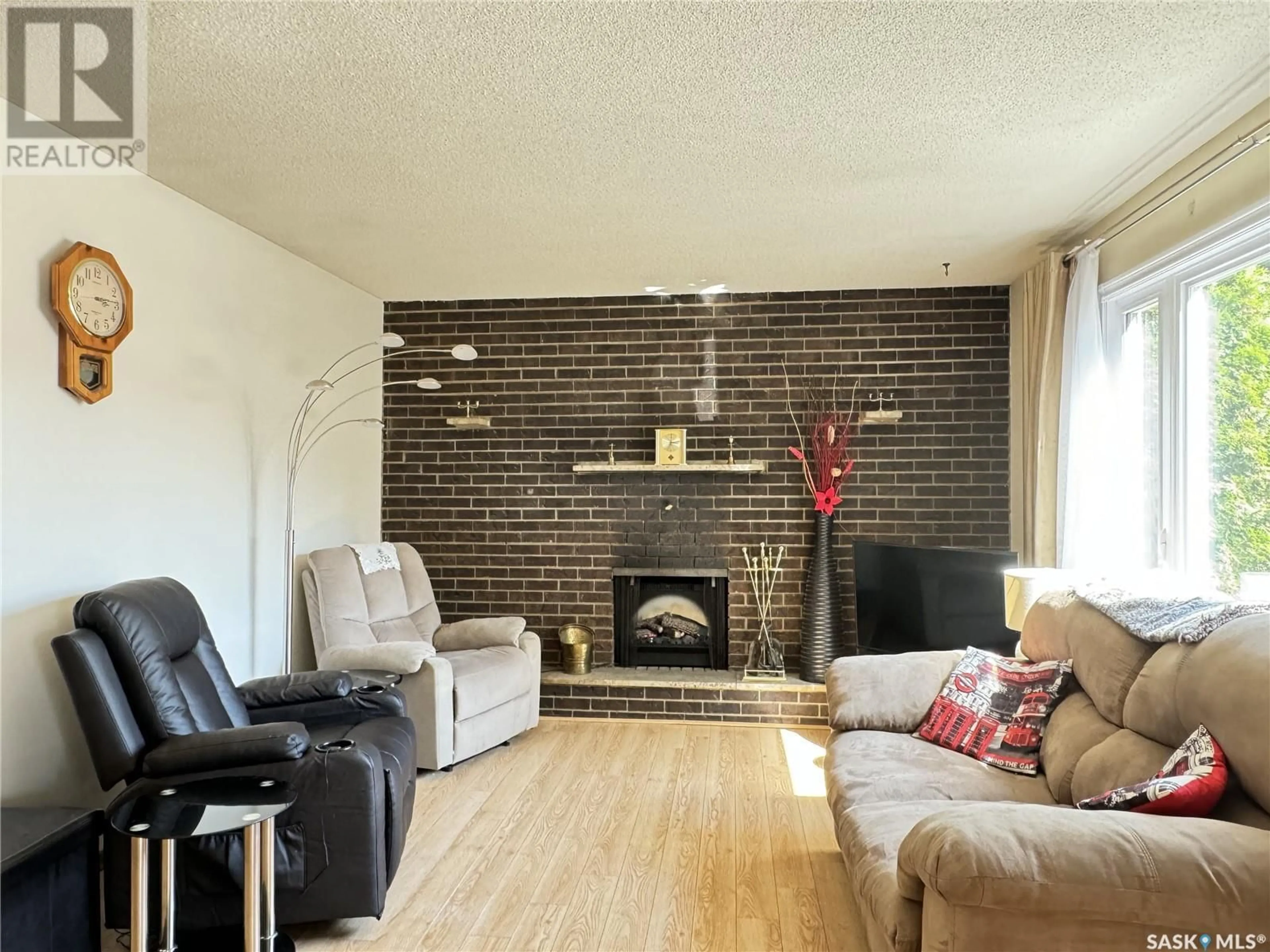2114 37th STREET W, Saskatoon, Saskatchewan S7L4E3
Contact us about this property
Highlights
Estimated ValueThis is the price Wahi expects this property to sell for.
The calculation is powered by our Instant Home Value Estimate, which uses current market and property price trends to estimate your home’s value with a 90% accuracy rate.Not available
Price/Sqft$323/sqft
Est. Mortgage$1,396/mth
Tax Amount ()-
Days On Market26 days
Description
Welcome to 2114 37th street, a charming bungalow situated on a quiet street close to Seager wheeler park. This home is the perfect fit for first-time buyers, small families, or investors. The main floor offers three good sized bedrooms, kitchen, dining room and a living room with large south facing windows and a wood burning fireplace. The basement has an additional bedroom, a spacious family room with a wood burning fireplace, as well as a unique wet bar perfect for entertaining! Outside, the fully fenced backyard is surrounded by mature trees and is full of potential. An alley runs along the back of the property. With ample space to garden or simply relax, this peaceful space is a wonderful retreat! The Shingles were replaced and concrete pad/walkway added in 2018 and The windows were upgraded in 2021. This home is ready for your own personal touch, call your favorite Realtor® for a tour today! (id:39198)
Property Details
Interior
Features
Basement Floor
Bedroom
12 ft ,3 in x 8 ft ,11 in3pc Bathroom
7 ft ,7 in x 5 ftFamily room
12 ft x 28 ft ,7 inLaundry room
8 ft ,10 in x 9 ftProperty History
 25
25


