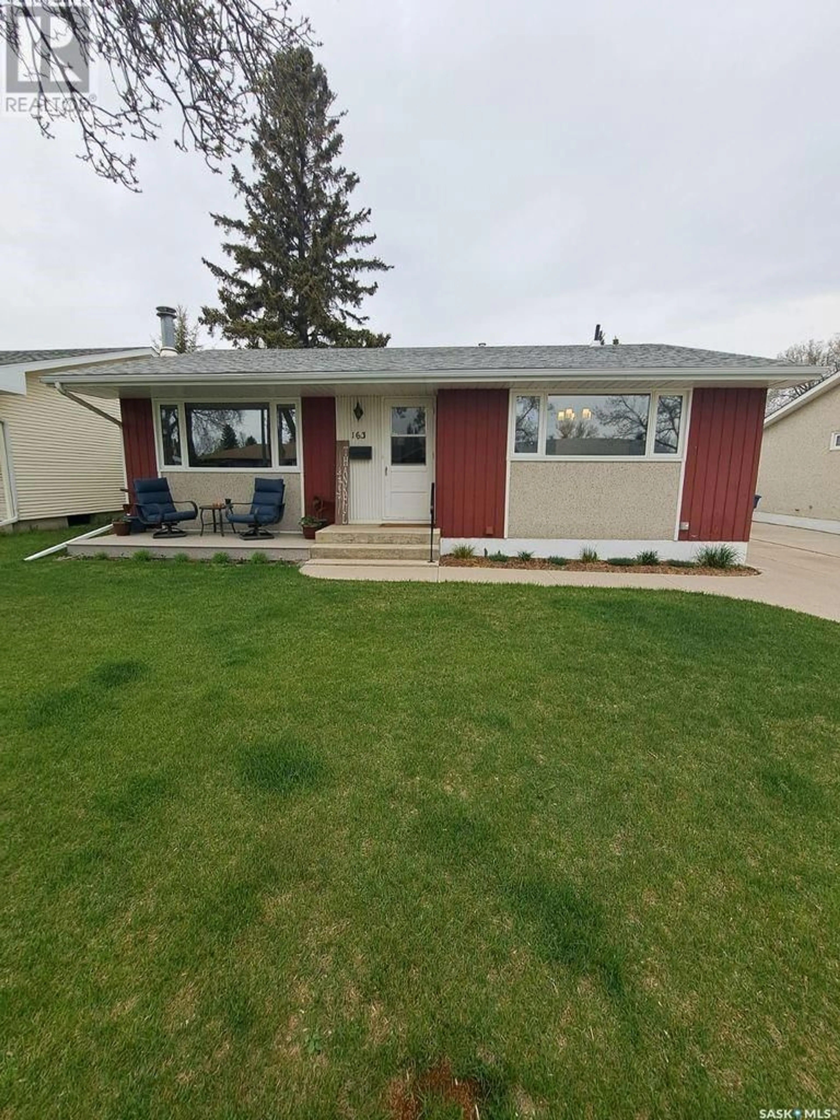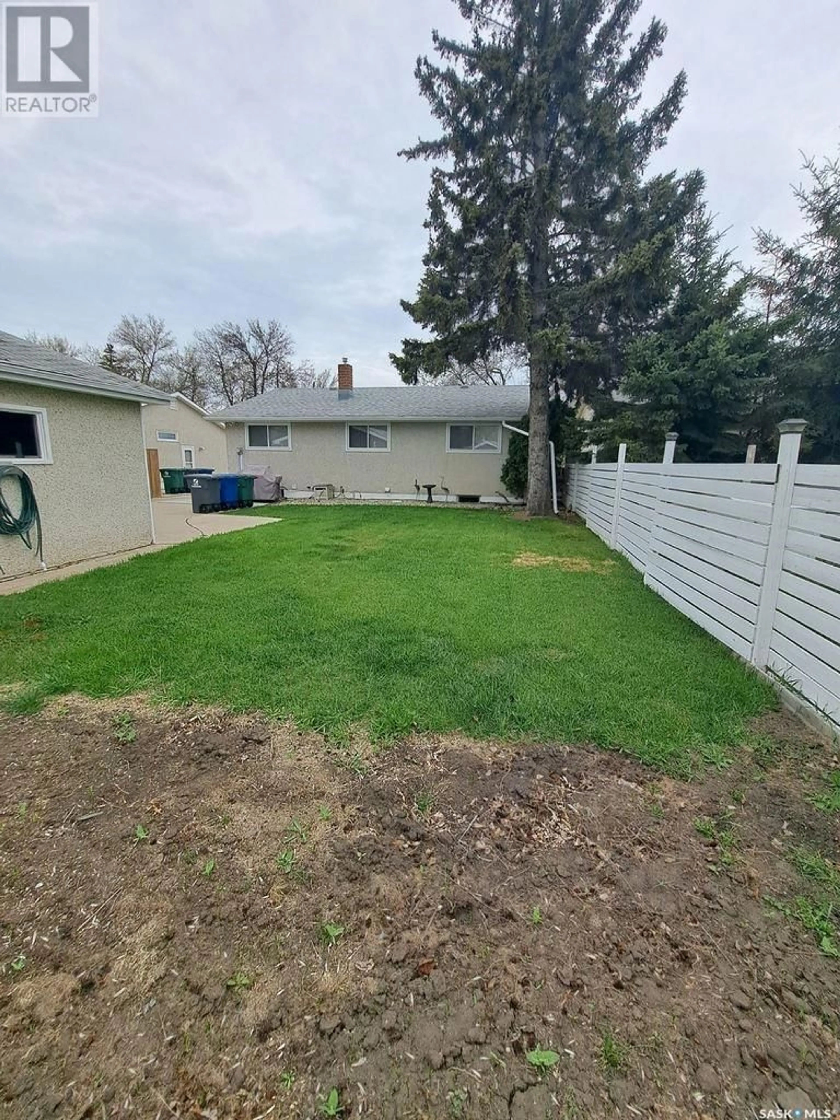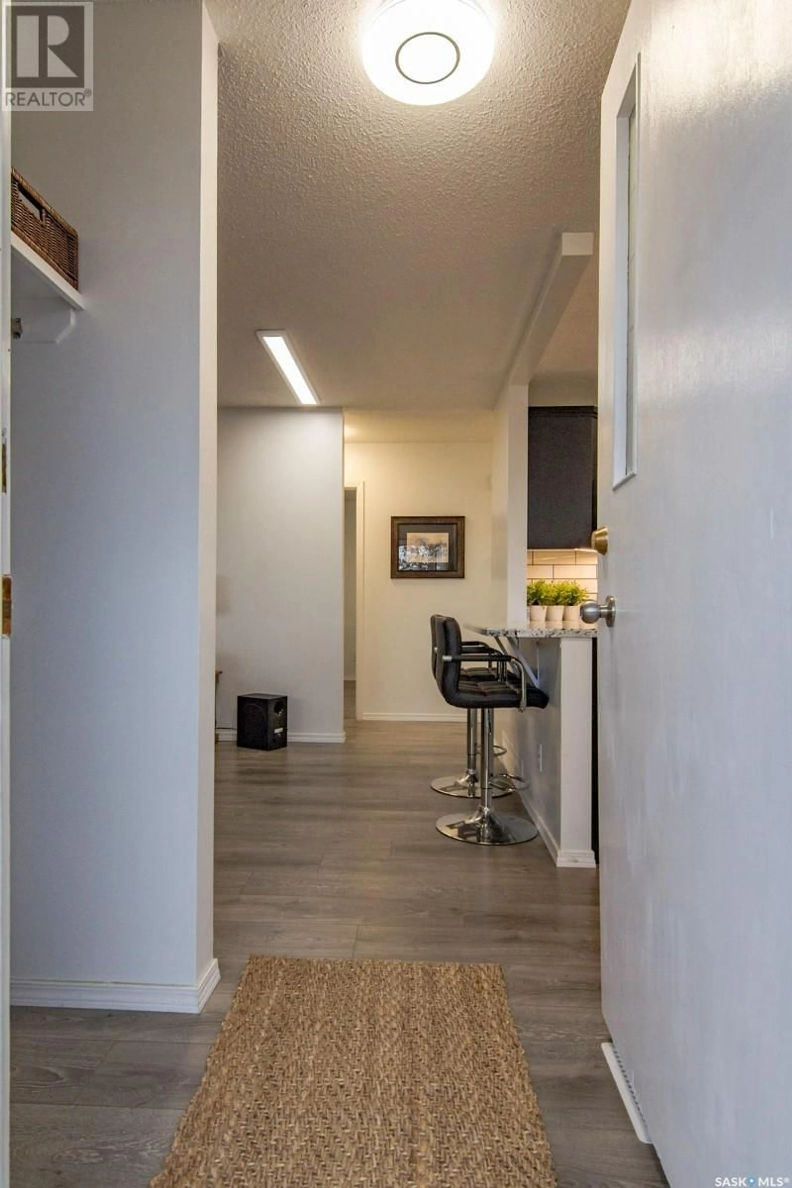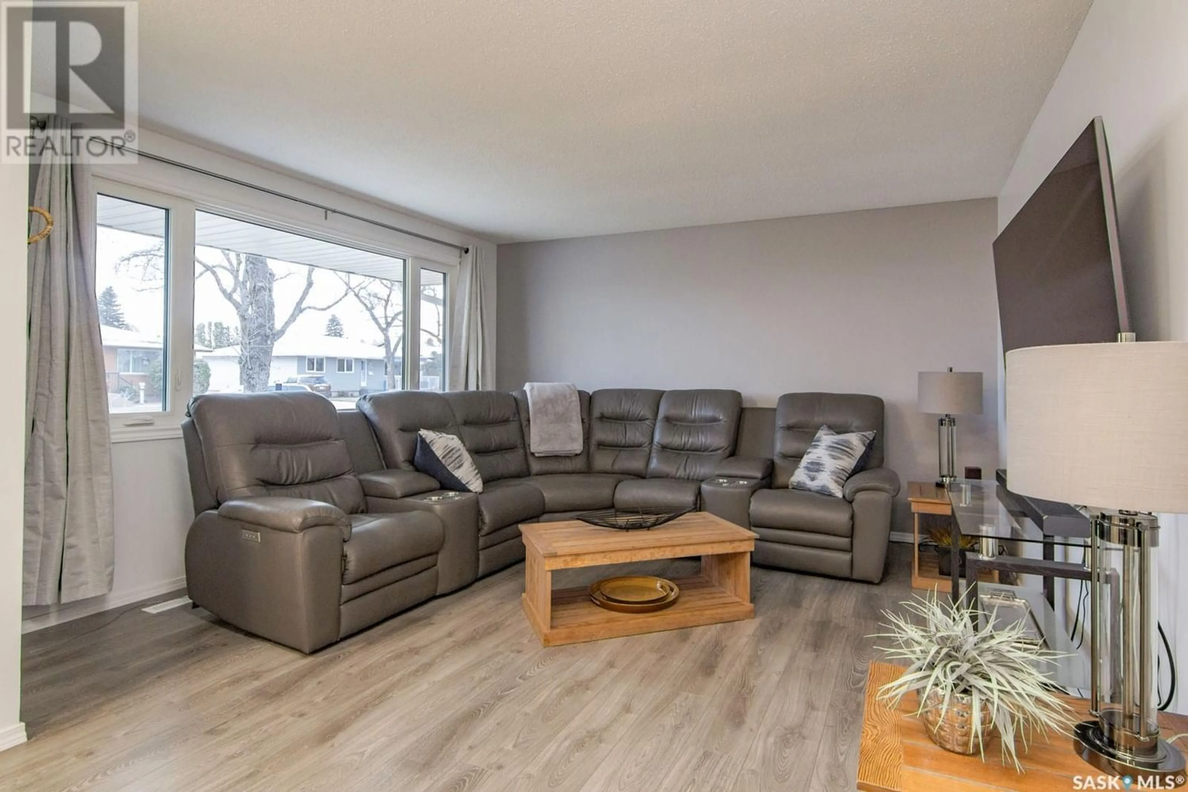163 Selkirk CRESCENT, Saskatoon, Saskatchewan S7L4J4
Contact us about this property
Highlights
Estimated ValueThis is the price Wahi expects this property to sell for.
The calculation is powered by our Instant Home Value Estimate, which uses current market and property price trends to estimate your home’s value with a 90% accuracy rate.Not available
Price/Sqft$355/sqft
Est. Mortgage$1,589/mo
Tax Amount ()-
Days On Market230 days
Description
Just Listed!!! LOCATION,LOCATION!!! Walking distance to school and bus. This excellent bungalow with 22X32 detached garage. Features 3+1 bedrooms, 2bathrooms, upgraded Espresso kitchen with additional cabinets, stainless steel appliances, upgraded windows, bathrooms, flooring, lighting, fixtures and much more!!!Basement has large family room with wood burning fireplace (not used), games room, 3 pc bathroom and 1 additional bedroom . Front deck with dura deck. Landscaped yard front and back, garden area. This home is in move in condition and must be seen to be appreciated. Call your Realtor today before it is SOLD!!! (id:39198)
Property Details
Interior
Features
Main level Floor
Primary Bedroom
13'3 x 9'11Bedroom
9'8 x 11'Living room
13'3 x 19'Kitchen
8'6 x 13'4




