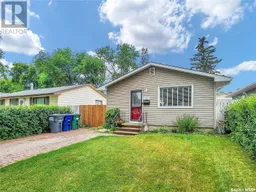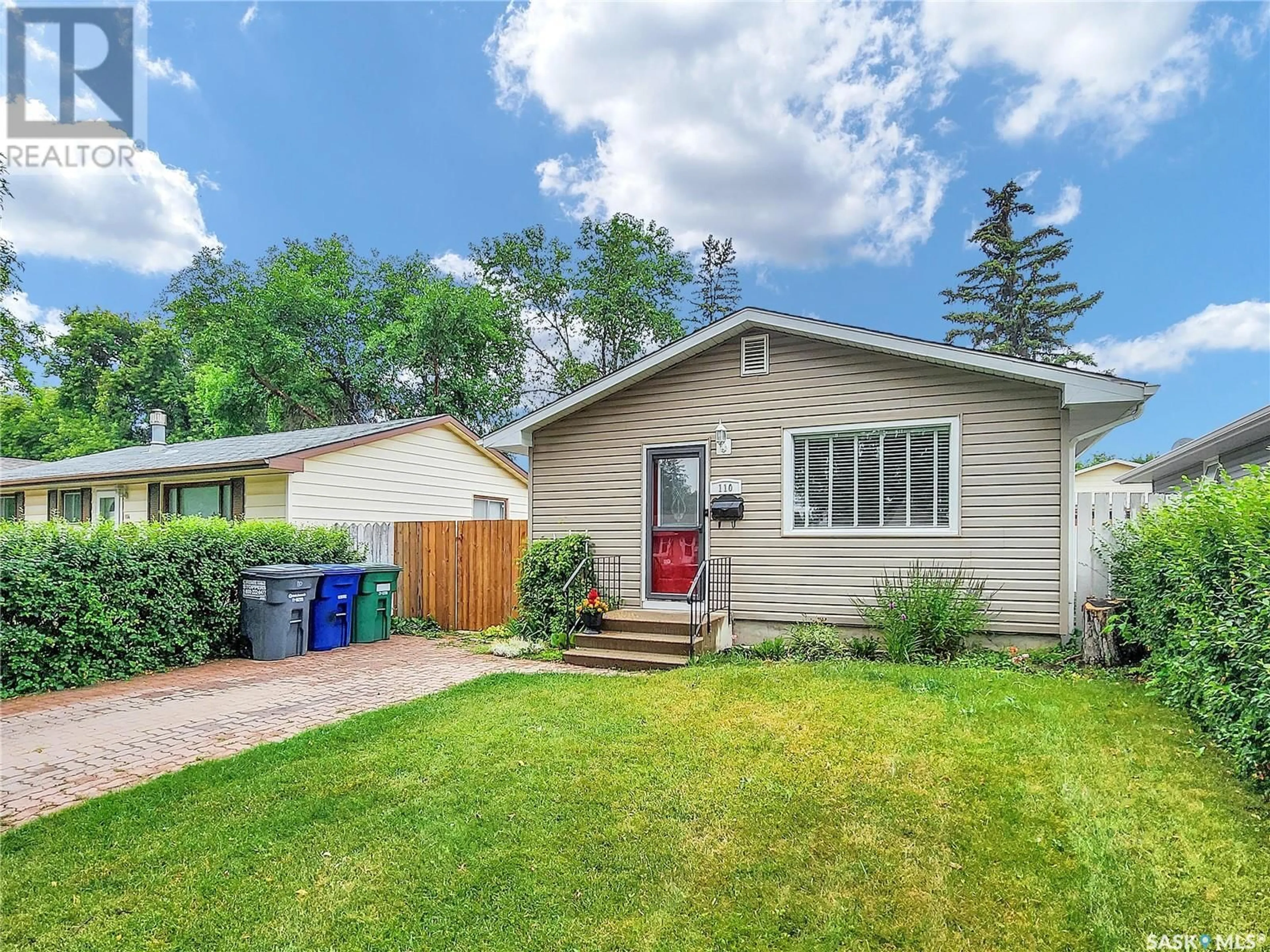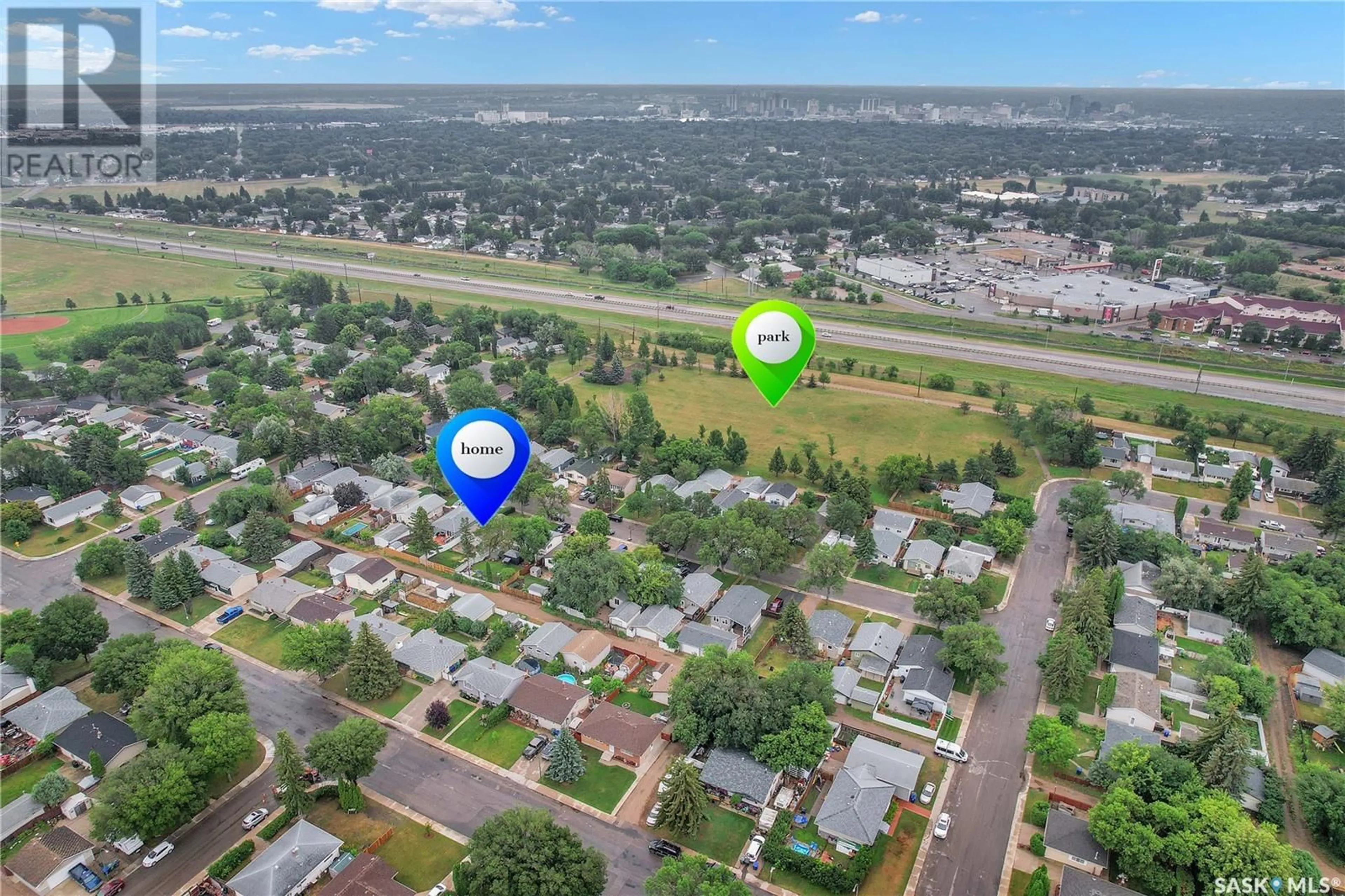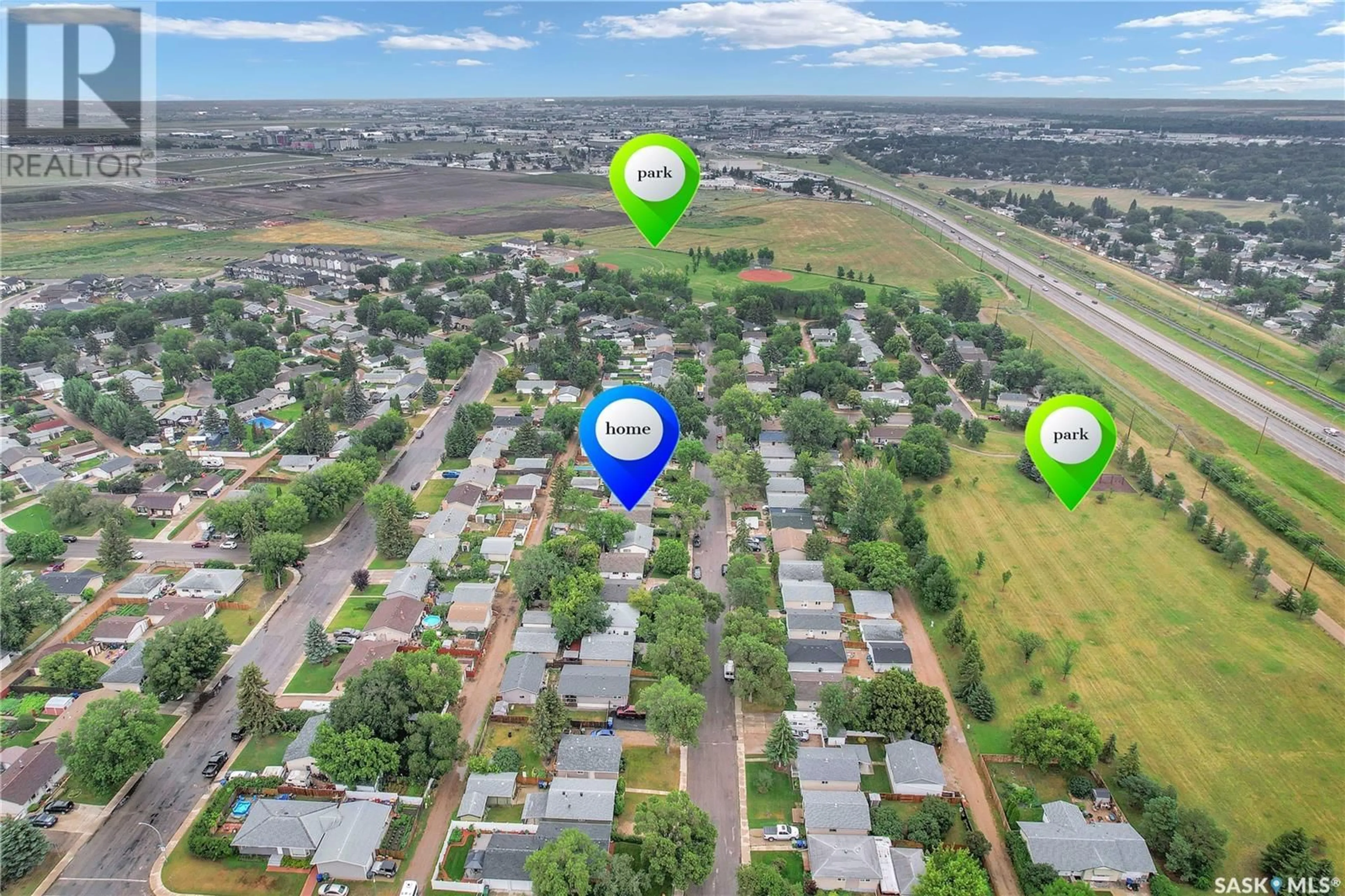110 Ross CRESCENT, Saskatoon, Saskatchewan S7L4B3
Contact us about this property
Highlights
Estimated ValueThis is the price Wahi expects this property to sell for.
The calculation is powered by our Instant Home Value Estimate, which uses current market and property price trends to estimate your home’s value with a 90% accuracy rate.Not available
Price/Sqft$394/sqft
Days On Market3 days
Est. Mortgage$1,417/mth
Tax Amount ()-
Description
Here is a home tucked away in Westview situated on a very quiet crescent steps away from the park. This home has experienced so many upgrades over the last few years which include: vinyl siding / soffits / fascia, windows, shingles, kitchen cabinets / counters/ sink, main floor bathroom upgrades, downstairs looks like a new home with newer bathroom, flooring, paint... and even a high efficient furnace, water heater, and Vanee Air changer, and or course central air conditioning for those hot days. This home is turnkey ready for a new family. It boasts 3 bedrooms up, ideal for that growing family or if just needing that extra space. The kitchen is sure to impress with its bright features, newer cabinets & counters and sink accented with an island. The living room is outfitted with hardwood flooring with a large Eastern exposure window allowing for an abundance of natural light. Downstairs has ample space for entertaining - great to set up for a home theatre area and workout space or games table area. The bathroom has been recently done and ready for the new family. The laundry room is huge allowing for extra storage and folding space. This home is sure to impress and only steps away / across the street from the park and large fields. Contact a Realtor today to schedule your private viewing. (id:39198)
Property Details
Interior
Features
Basement Floor
Living room
measurements not available x 23 ft3pc Bathroom
6'4 x 9'1Laundry room
11 ft x measurements not availableUtility room
9'1 x 13'3Property History
 27
27


