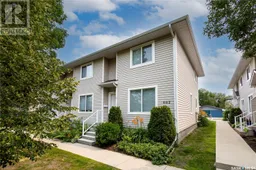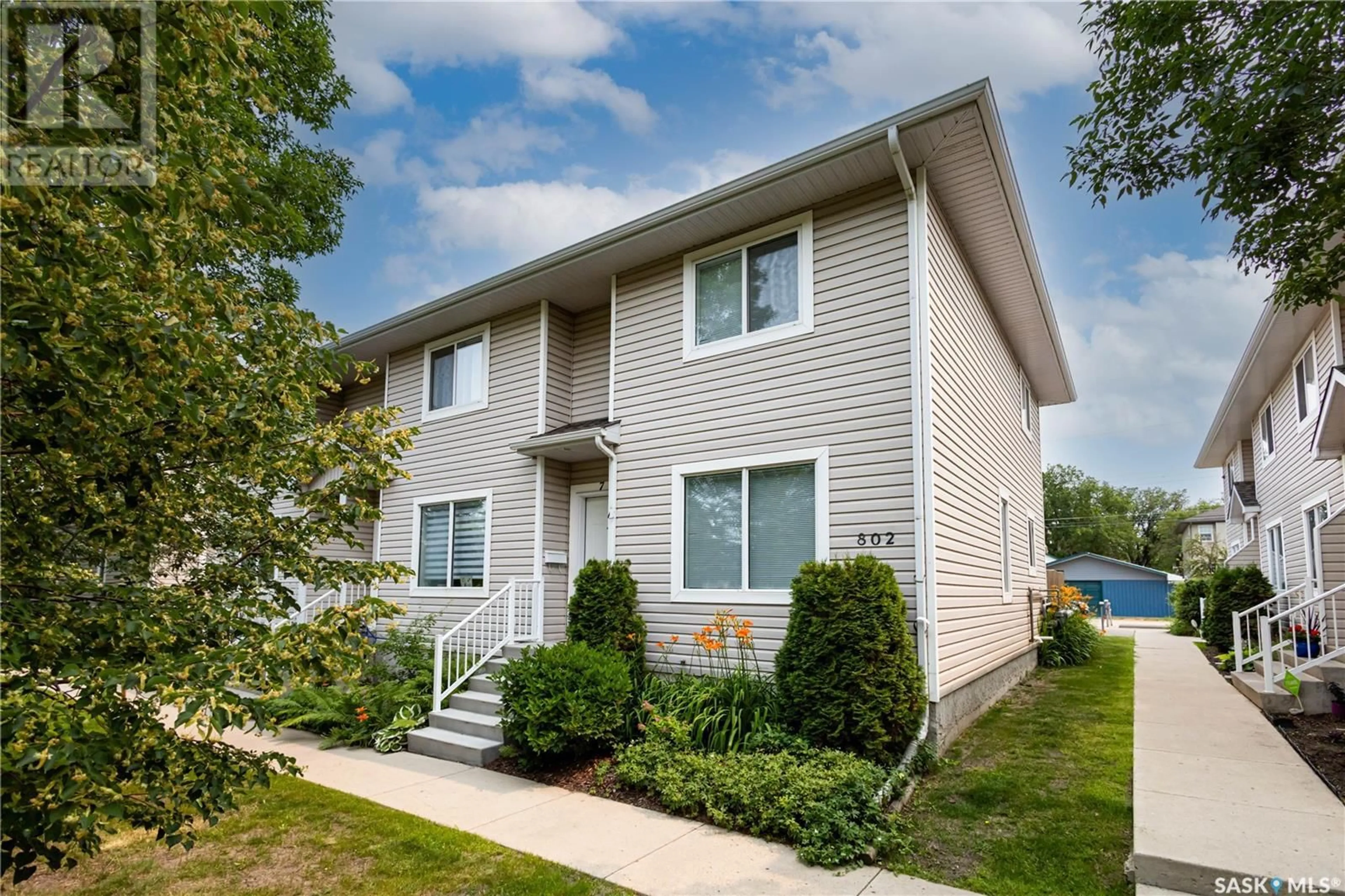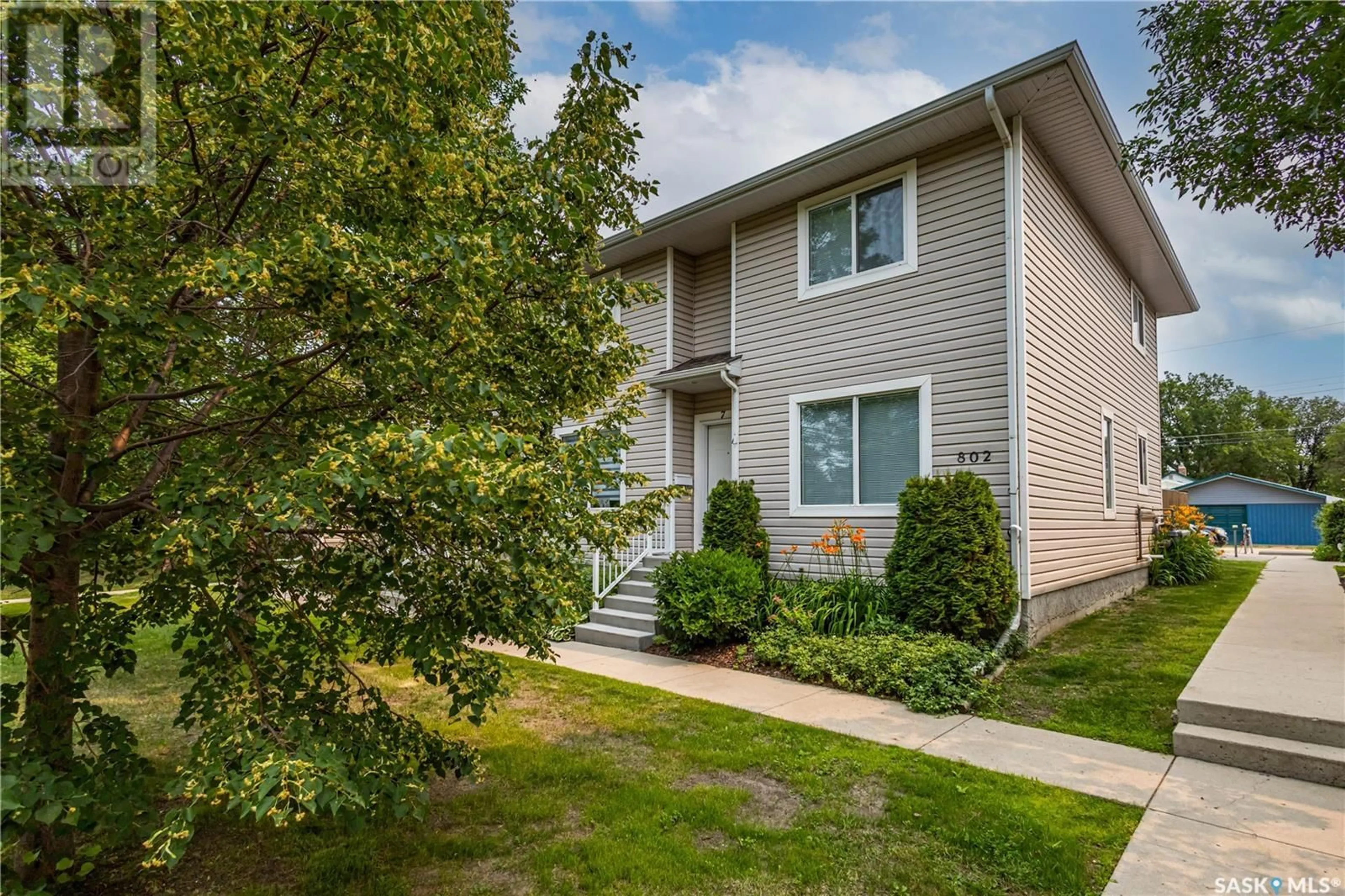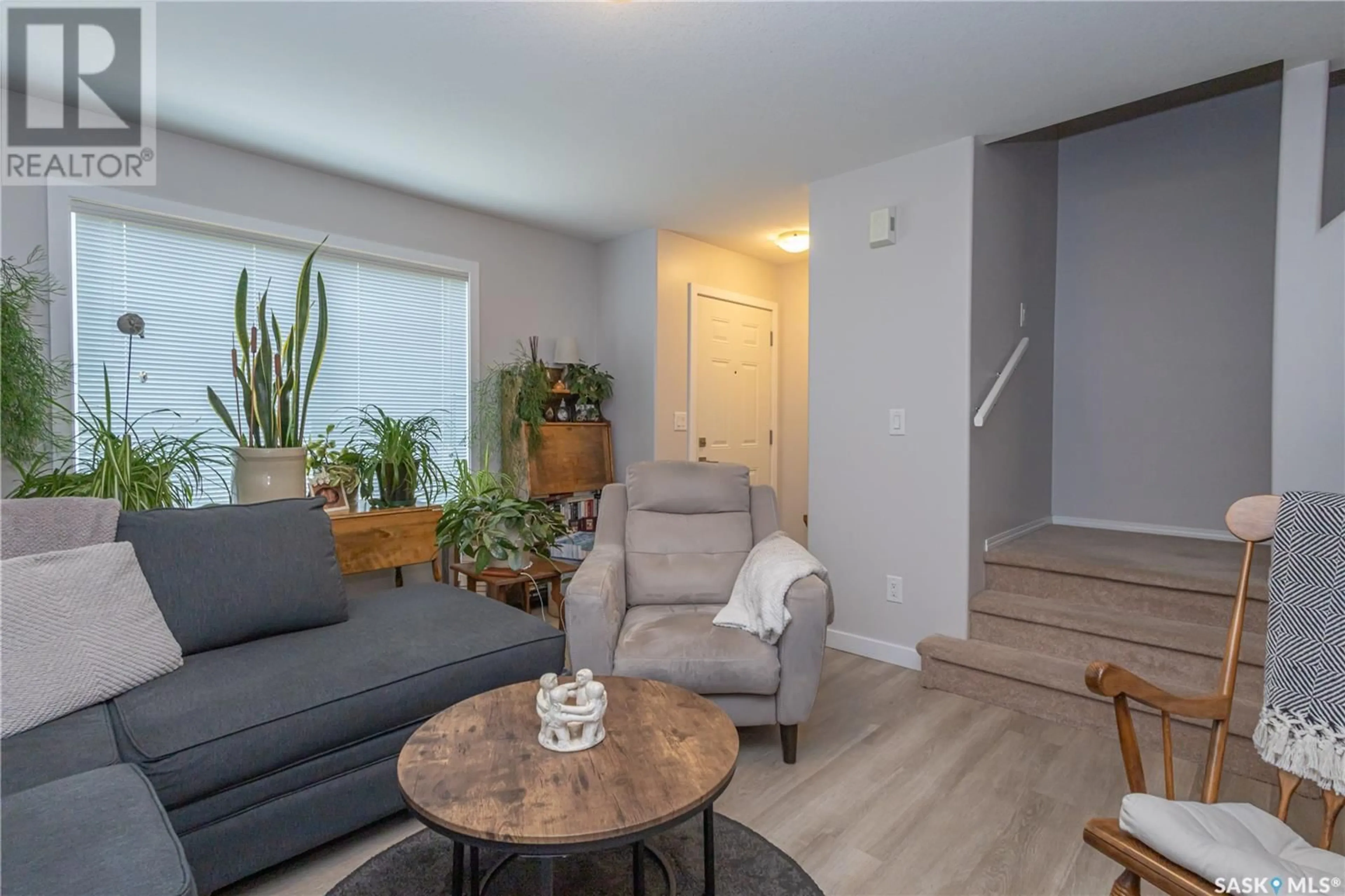7 802 K AVENUE N, Saskatoon, Saskatchewan S7L2N1
Contact us about this property
Highlights
Estimated ValueThis is the price Wahi expects this property to sell for.
The calculation is powered by our Instant Home Value Estimate, which uses current market and property price trends to estimate your home’s value with a 90% accuracy rate.Not available
Price/Sqft$199/sqft
Days On Market9 days
Est. Mortgage$987/mth
Maintenance fees$347/mth
Tax Amount ()-
Description
Welcome to the Elm Park Terrace, unit 7-802 K Ave N. This 1152 sq ft 2-storey townhouse has had many recent renovations including: fence 2020, new shingles 2024, central air-conditioning 2019, flooring on main & in bathrooms 2019, kitchen sink & countertops 2022, 3 main floor non-opening windows replaced 2021, blind insert added to back door, paint throughout 2019, new baseboards & door trim on main 2019, new front and back door locks & handles 2021, all new light switches/covers plates 2019, new fridge, stove, dishwasher, microwave hood fan & washer/dryer 2020. This unit is very clean and well cared for and move in ready. The primary bedroom features a walk in closet. As well the 2nd floor houses a 4pc bathroom and 2 additional bedrooms. The main floor features the living room, kitchen and a 2pc bath. Full basement open for development. You have direct access to your private fenced back yard with gate and your 1 parking stall directly behind your unit. Owner responsible for maintaining your back yard. This is a well cared for and quiet complex with excellent neighbours. The back and front yards have beautiful perennials. Appliances included. Buyer/Buyer's Agent to verify measurements. Call your Realtor to view today. (id:39198)
Property Details
Interior
Features
Second level Floor
4pc Bathroom
Primary Bedroom
12 ft ,5 in x 11 ft ,9 inBedroom
9 ft x 8 ft ,8 inBedroom
10 ft ,11 in x 7 ft ,11 inCondo Details
Inclusions
Property History
 29
29


