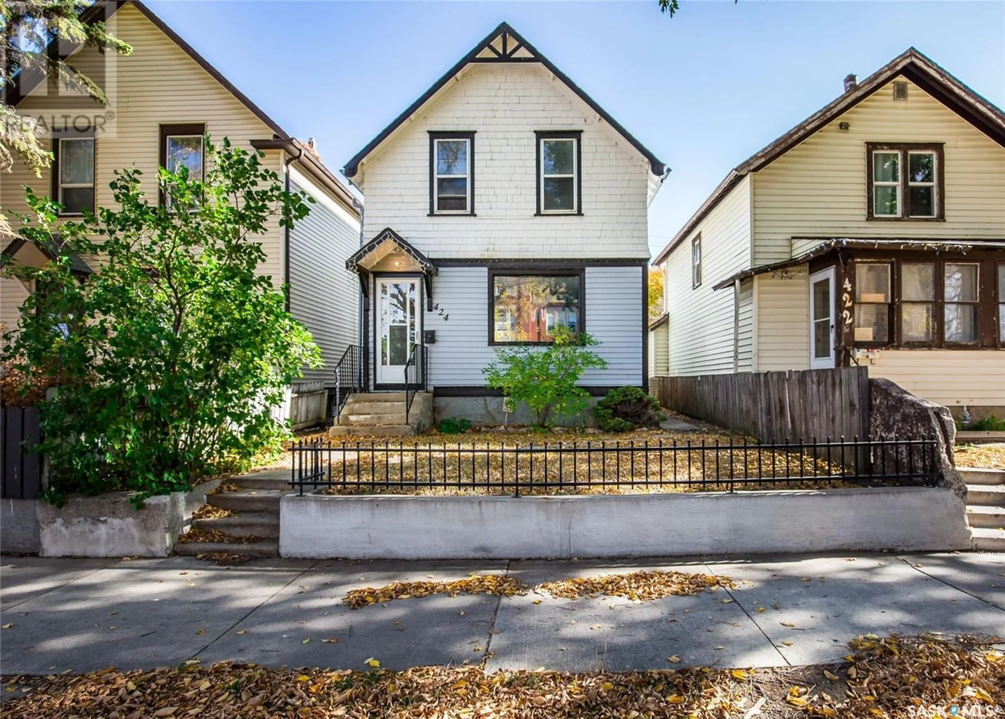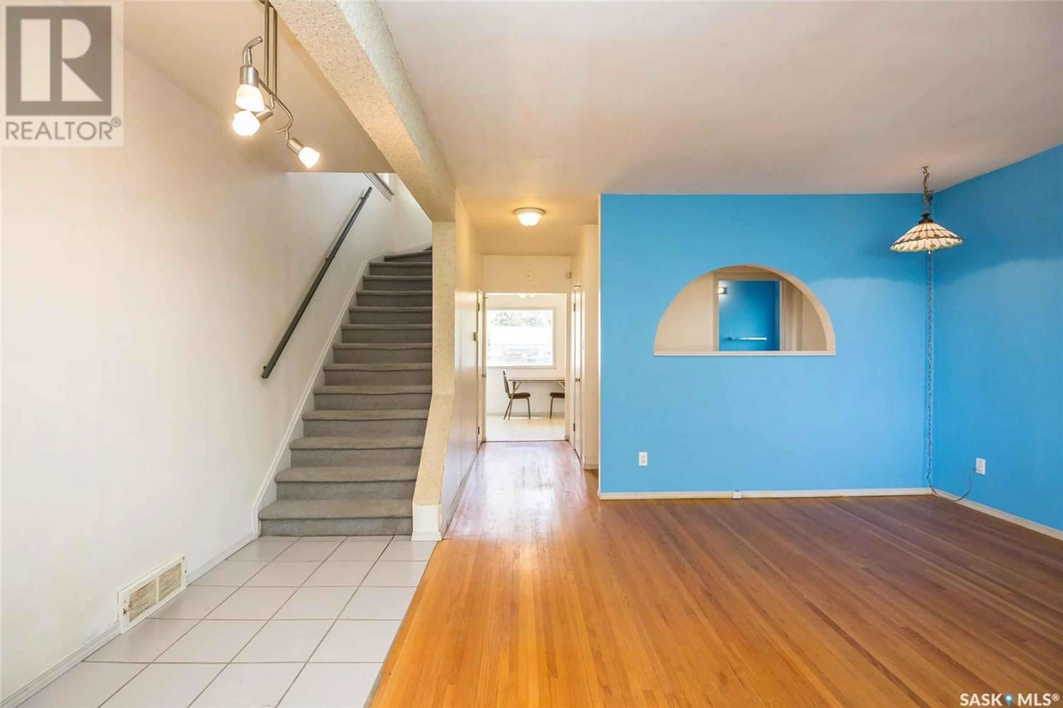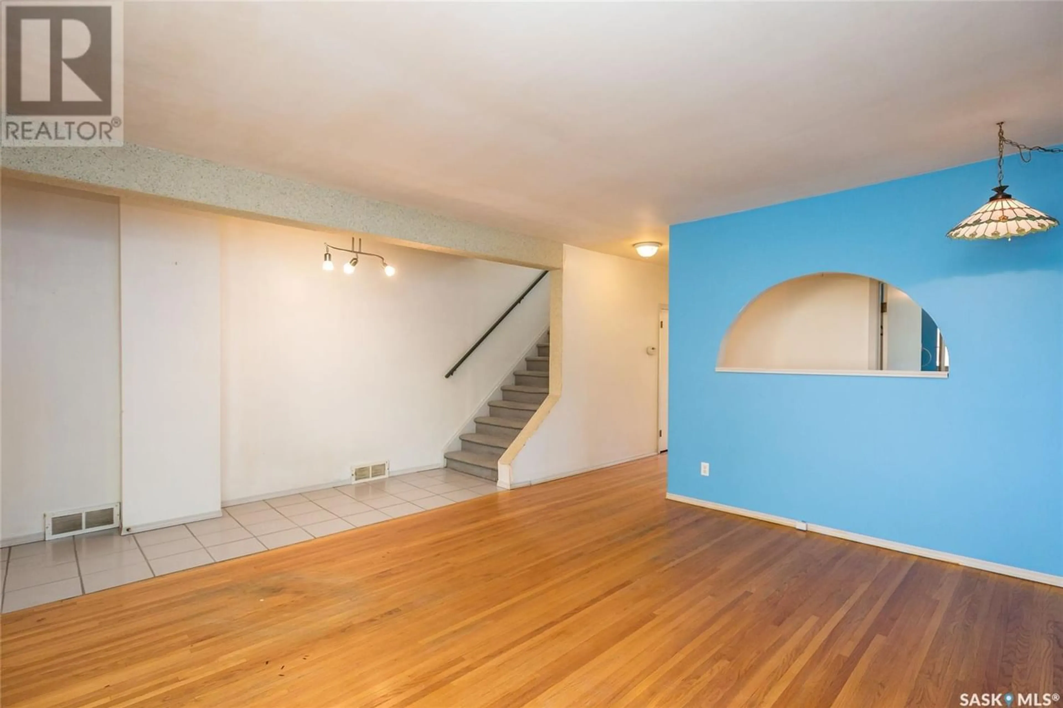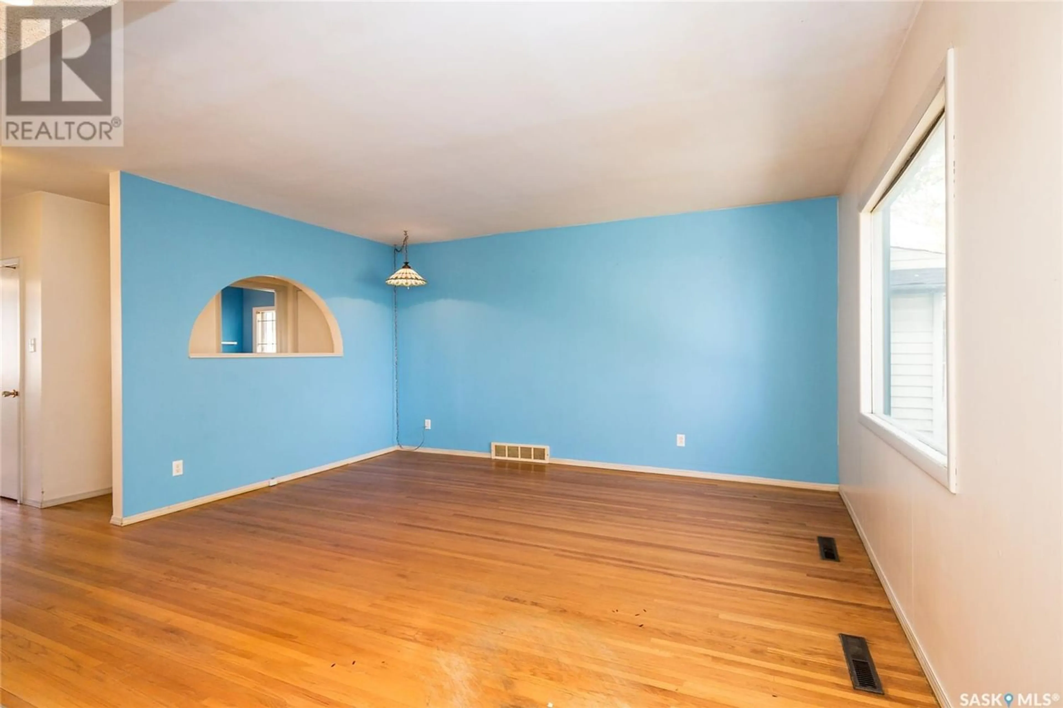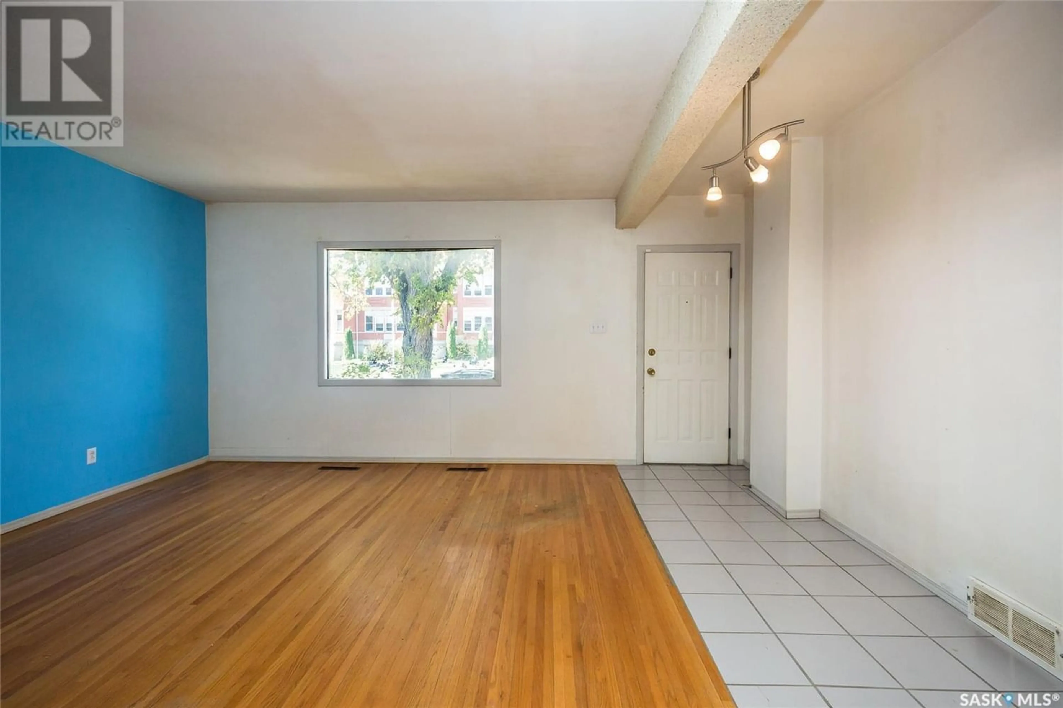424 J AVENUE N, Saskatoon, Saskatchewan S7L2K3
Contact us about this property
Highlights
Estimated ValueThis is the price Wahi expects this property to sell for.
The calculation is powered by our Instant Home Value Estimate, which uses current market and property price trends to estimate your home’s value with a 90% accuracy rate.Not available
Price/Sqft$219/sqft
Est. Mortgage$859/mo
Tax Amount ()-
Days On Market1 year
Description
Welcome Home to the Heart of Westmount! Nestled in the heart of the highly sought-after Westmount neighborhood, this charming 2-story home is a rare find. With its prime location, proximity to both elementary and high schools, and a host of attractive features, it promises to be the perfect family residence. Property Highlights: 1. Ideal Location: Situated in the heart of Westmount, this home offers not only a comfortable living space but also a lifestyle. The convenience of having elementary and high schools nearby makes it an excellent choice for families, ensuring a short commute for students. 2. Spacious Bedrooms: The three bedrooms located upstairs provide comfortable sleeping quarters for family members. Whether it's for a growing family or accommodating guests, you'll have the space you need. 3. Elegant Hardwood Floors: The living room boasts stunning hardwood floors that add warmth and character to the space. 4. Modern Updates: Enjoy the peace of mind that comes with newer furnace, air conditioning, and water heater. These updates contribute to energy efficiency, comfort, and reduced maintenance costs. 5. Future Expansion: The room in the backyard for a future garage is a valuable feature. It allows for potential additional storage space, a workshop, or an enhanced parking solution, all while maintaining the overall appeal of the property. Location: Living in Westmount places you in a vibrant and family-friendly community. You'll have access to parks, shops, and the cultural attractions of the area, making it a fantastic place to call home. In conclusion, this 2-story home in the heart of Westmount presents a unique opportunity to enjoy a comfortable and convenient lifestyle. With three bedrooms, beautiful hardwood floors, modern updates, and the potential for a future garage, it's a home that offers both immediate comfort and future possibilities. Don't miss your chance to make this house your new home! (id:39198)
Property Details
Interior
Features
Second level Floor
Bedroom
7 ft ,9 in x 10 ft ,11 inBedroom
7 ft ,7 in x 11 ft ,7 inBedroom
9 ft ,3 in x 10 ft ,4 inProperty History
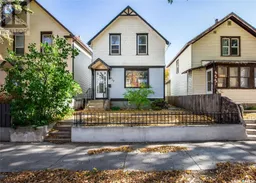 28
28
