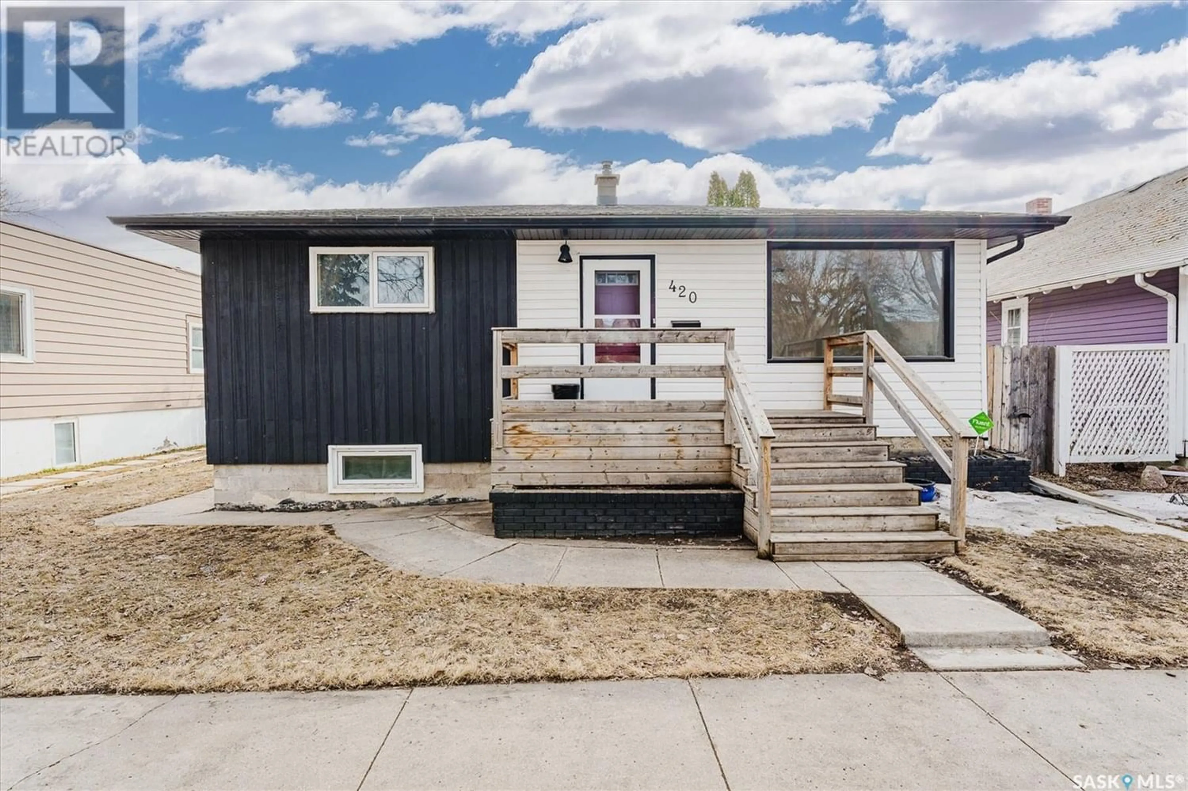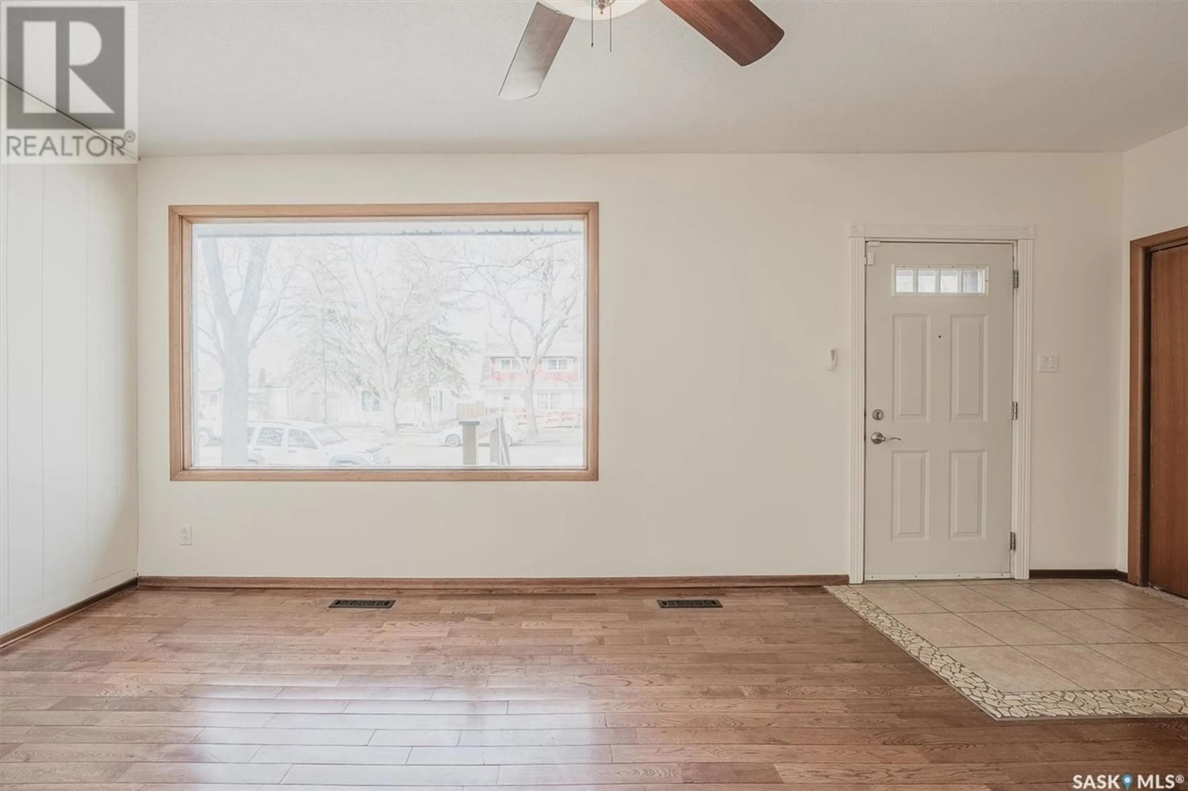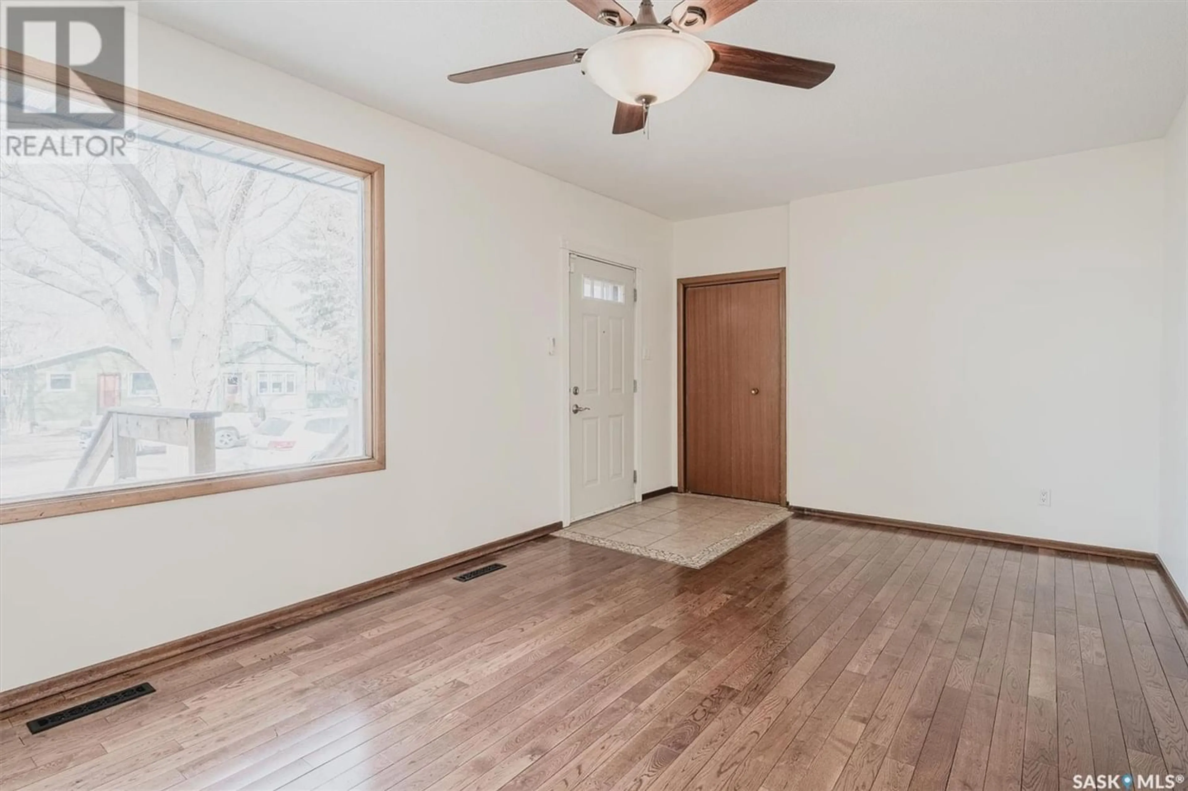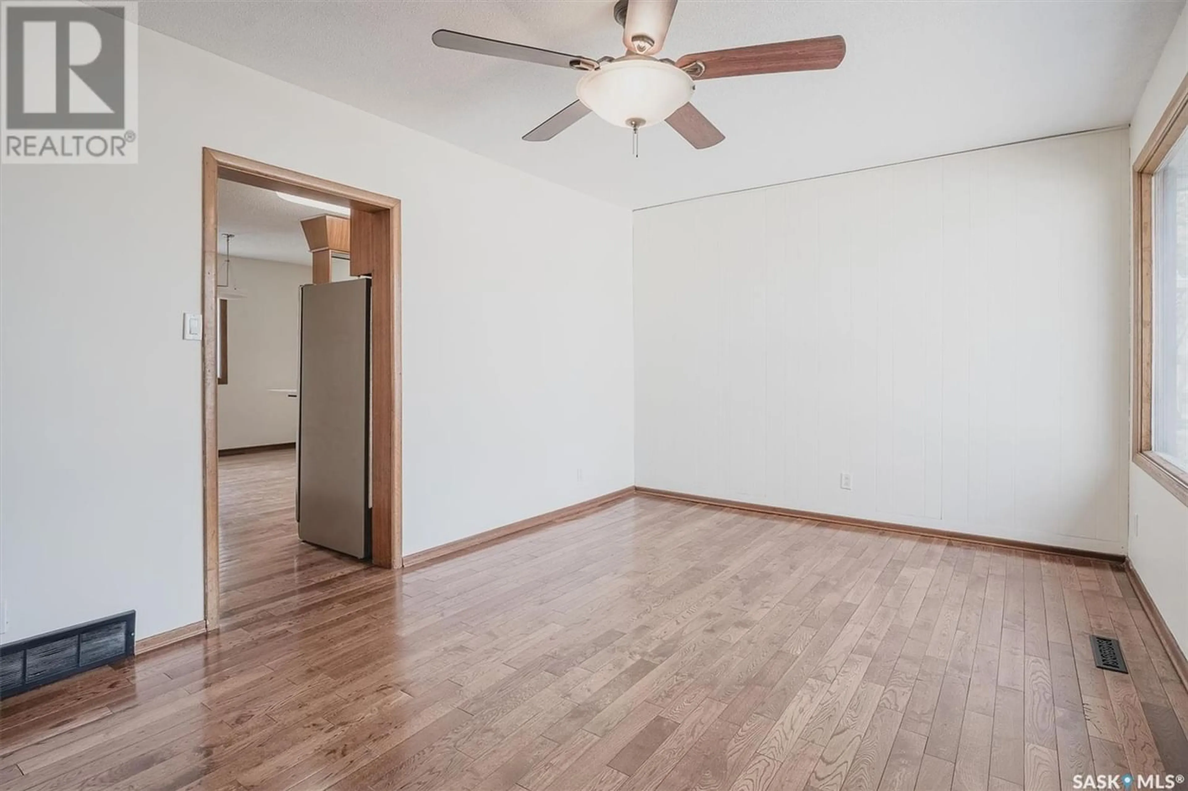420 I AVENUE N, Saskatoon, Saskatchewan S7L2G8
Contact us about this property
Highlights
Estimated ValueThis is the price Wahi expects this property to sell for.
The calculation is powered by our Instant Home Value Estimate, which uses current market and property price trends to estimate your home’s value with a 90% accuracy rate.Not available
Price/Sqft$270/sqft
Est. Mortgage$1,202/mo
Tax Amount ()-
Days On Market261 days
Description
Introducing 420 Avenue I North! This delightful raised bungalow features a generous 50-foot lot, offering plenty of space. Step inside to discover a welcoming living room adorned with abundant natural light and gleaming hardwood floors. The u-shaped kitchen showcases stainless steel appliances, a newer countertop, and overlooks a cozy dining area. Completing the main floor are three bedrooms and a well-appointed four-piece bathroom. Venture downstairs to find a 1-bedroom suite, featuring a spacious open-concept kitchen, dining, and living area, along with a bedroom and 3-piece bathroom. Laundry facilities are conveniently shared between the upper and lower floors. Outside, a sizable fenced backyard awaits, accompanied by an oversized single garage with masonry walls (measuring 23’7” x 17’x6’). The property is ideally situated close to schools, parks, and various amenities, with easy access to downtown if needed. Freshly painted interior walls await new owners, making this home move-in ready. Don't miss this excellent opportunity, perfect for first-time homebuyers or investors looking to expand their portfolio! Contact your favorite REALTOR® to view this home! (id:39198)
Property Details
Interior
Features
Basement Floor
Kitchen
11 ft ,3 in x 12 ft ,5 inLiving room
12 ft ,5 in x 16 ft ,2 inBedroom
8 ft x 9 ft ,1 in3pc Bathroom
- x -




