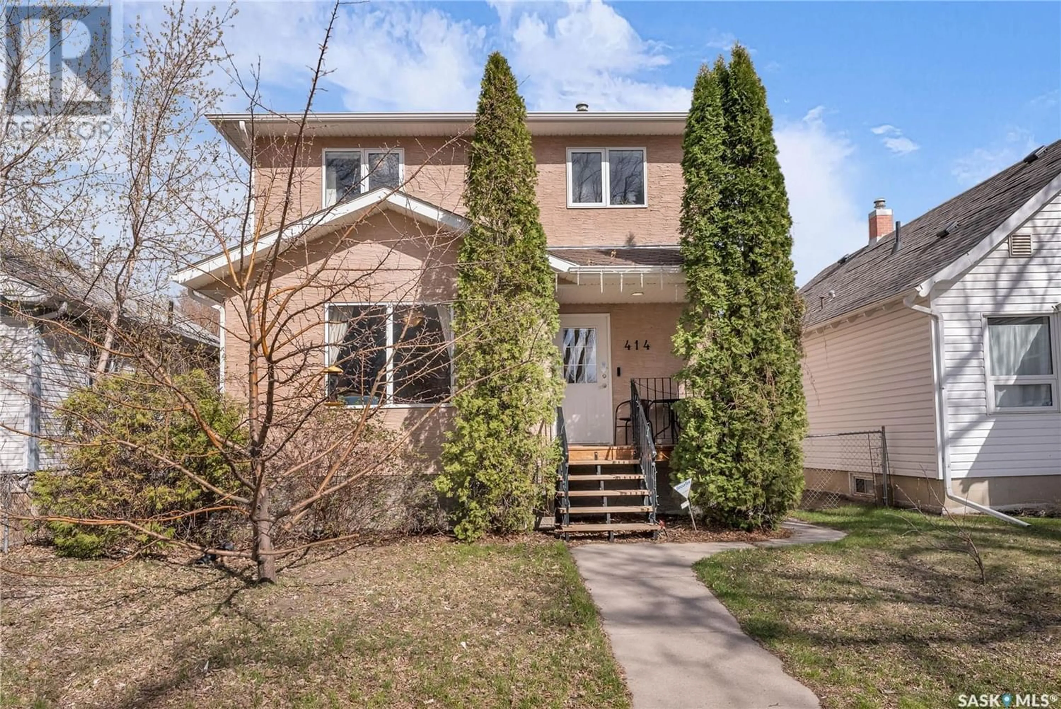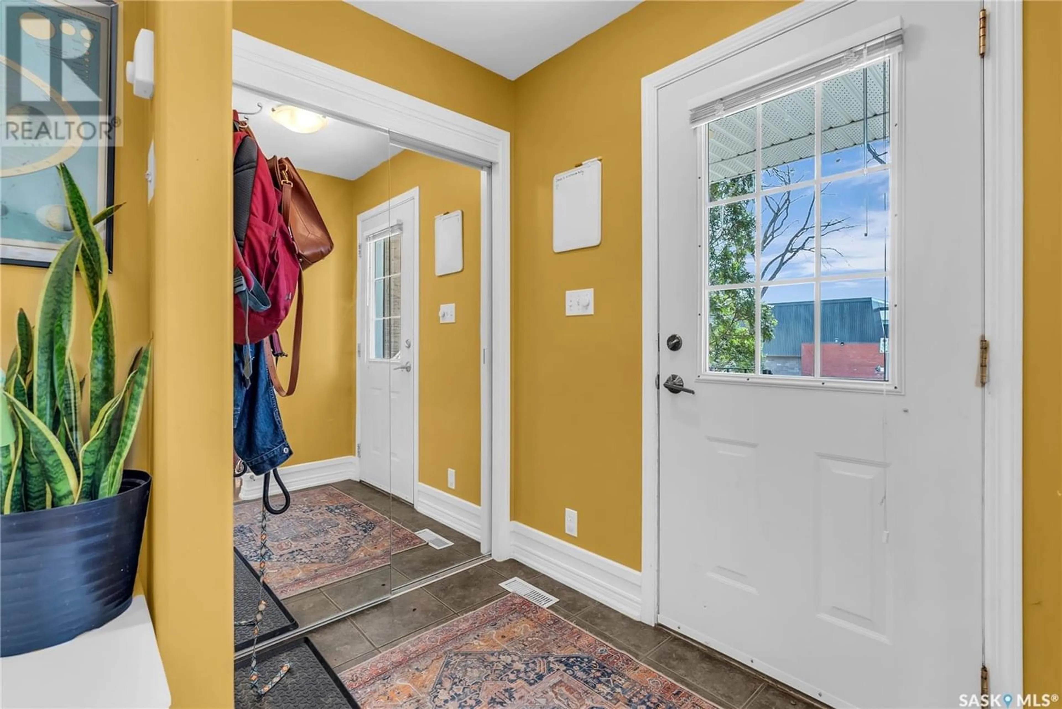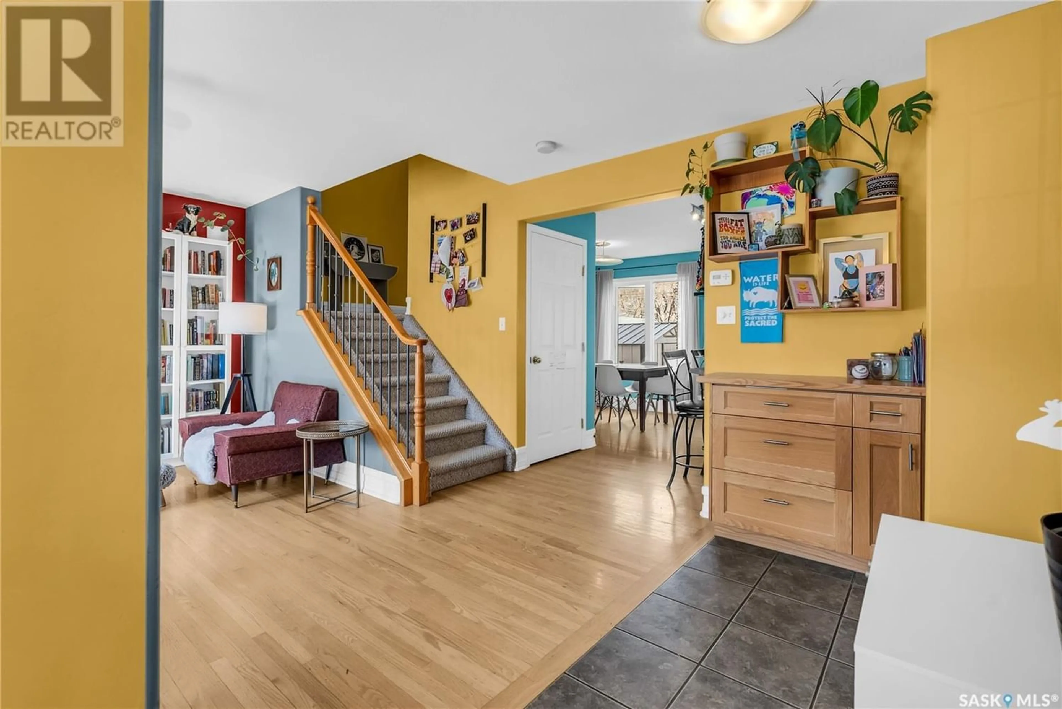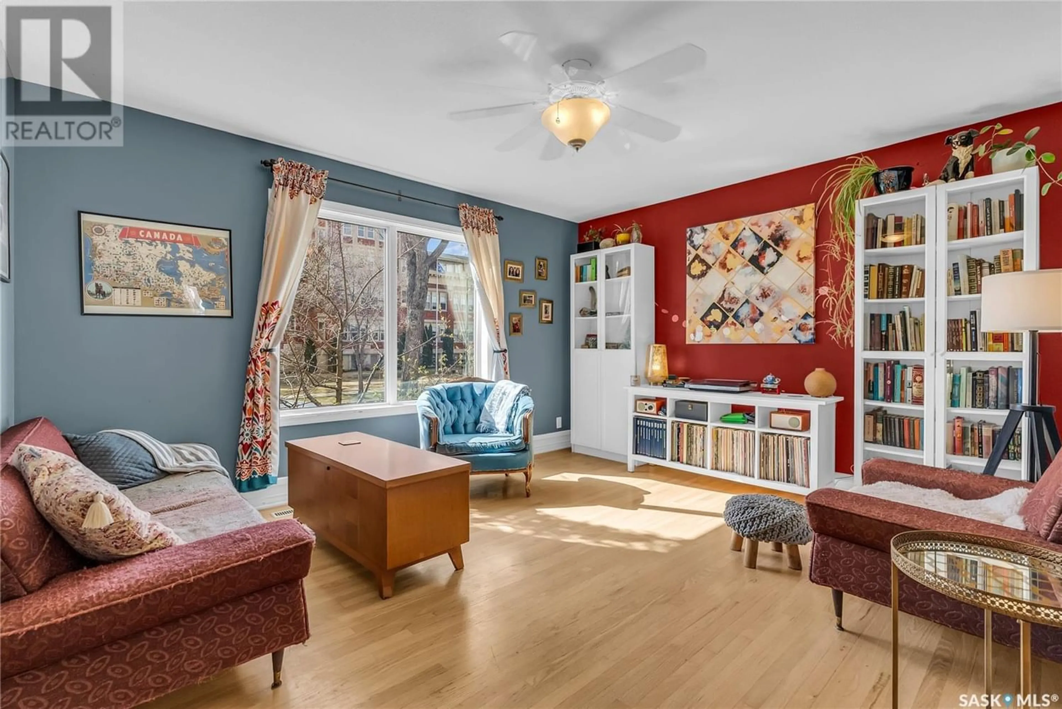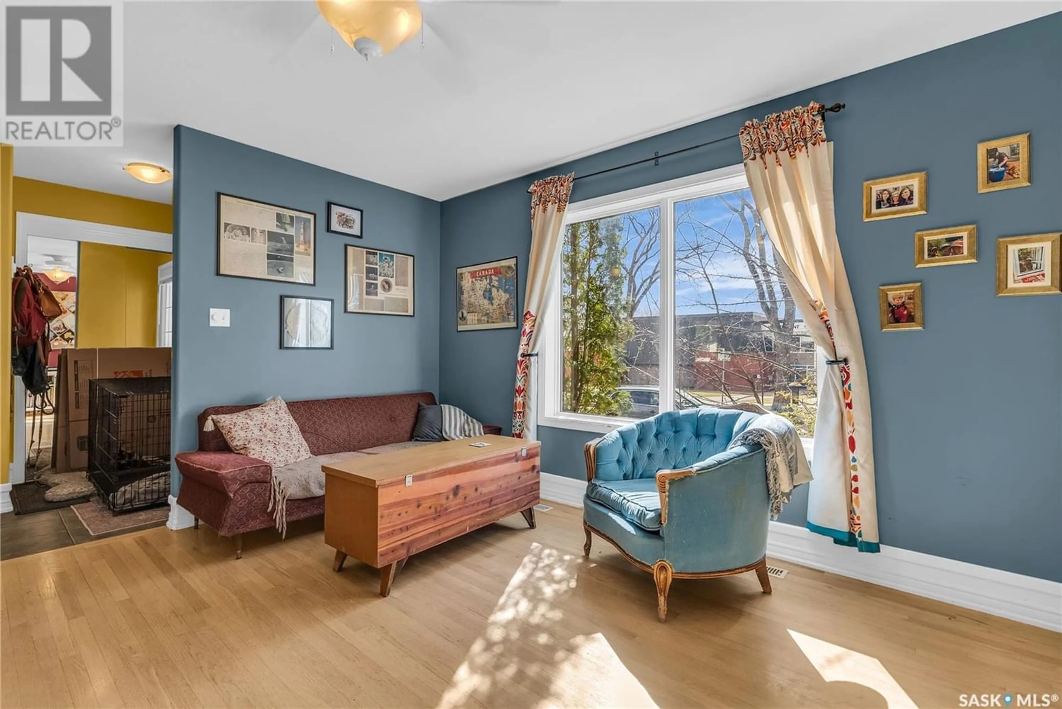414 J AVENUE N, Saskatoon, Saskatchewan S7L2K3
Contact us about this property
Highlights
Estimated ValueThis is the price Wahi expects this property to sell for.
The calculation is powered by our Instant Home Value Estimate, which uses current market and property price trends to estimate your home’s value with a 90% accuracy rate.Not available
Price/Sqft$267/sqft
Est. Mortgage$1,503/mo
Tax Amount ()-
Days On Market240 days
Description
Welcome to 414 Ave J north! This well cared for newer 2-storey home was built in 2003 in this great location across from the school and park. With a garage out back, a fenced in yard and garden, great landscaping and large deck, this property has a little of everything outside. Stepping inside you will find a large bright living room with high quality hardwood flooring. A 2 piece bathroom sits off to the side with ceramic tile flooring that flows over to the large entryway. This layout is fantastic as you have open concept living and entertaining through to the kitchen area. The dining area can fit a large table and chairs and the kitchen has plenty of bar stool seating as well off the peninsula. With white heritage cabinets and tile backsplash and tile flooring, this kitchen is both modern and functional. Head upstairs where 3 bedrooms and 2 bathrooms are situated. The master bedroom has his and hers closet's with an ensuite bathroom. Both children's rooms are a great size and there is a large 4 piece bathroom centrally located. Need more space? Not to worry, the downstairs has another very large bedroom (could be 2 bedrooms) and a great family room with gas fireplace for those chilly Saskatchewan days! This home has all the modern conveniences you want with newer plumbing, wiring, appliances etc. to give you peace of mind. Enjoy the older neighborhood without the hassle of an older home. This beautiful property is waiting for you to call it home! (id:39198)
Property Details
Interior
Features
Second level Floor
Bedroom
10'1 x 9'3Bedroom
9'1 x 12'44pc Bathroom
2pc Bathroom

