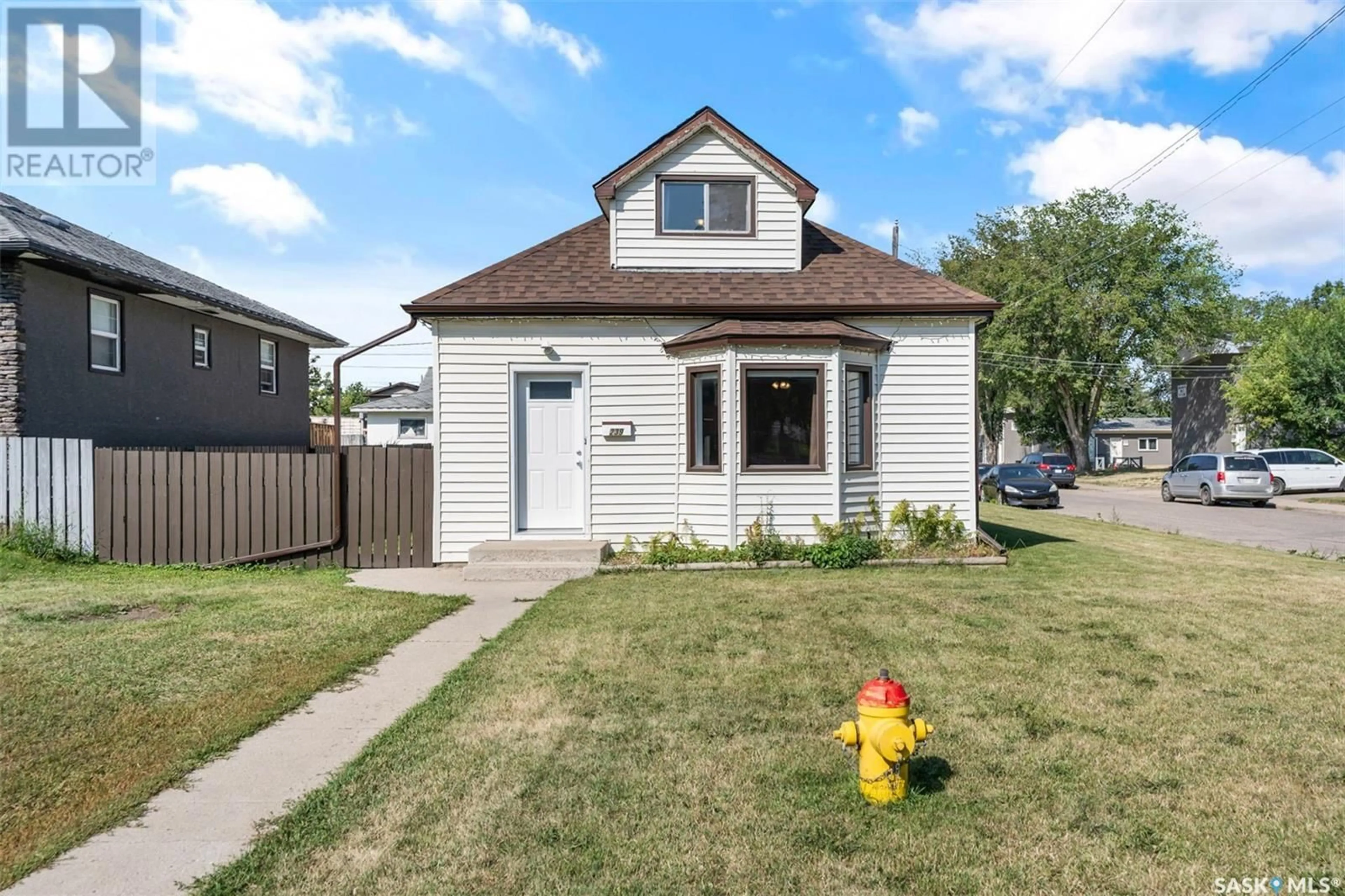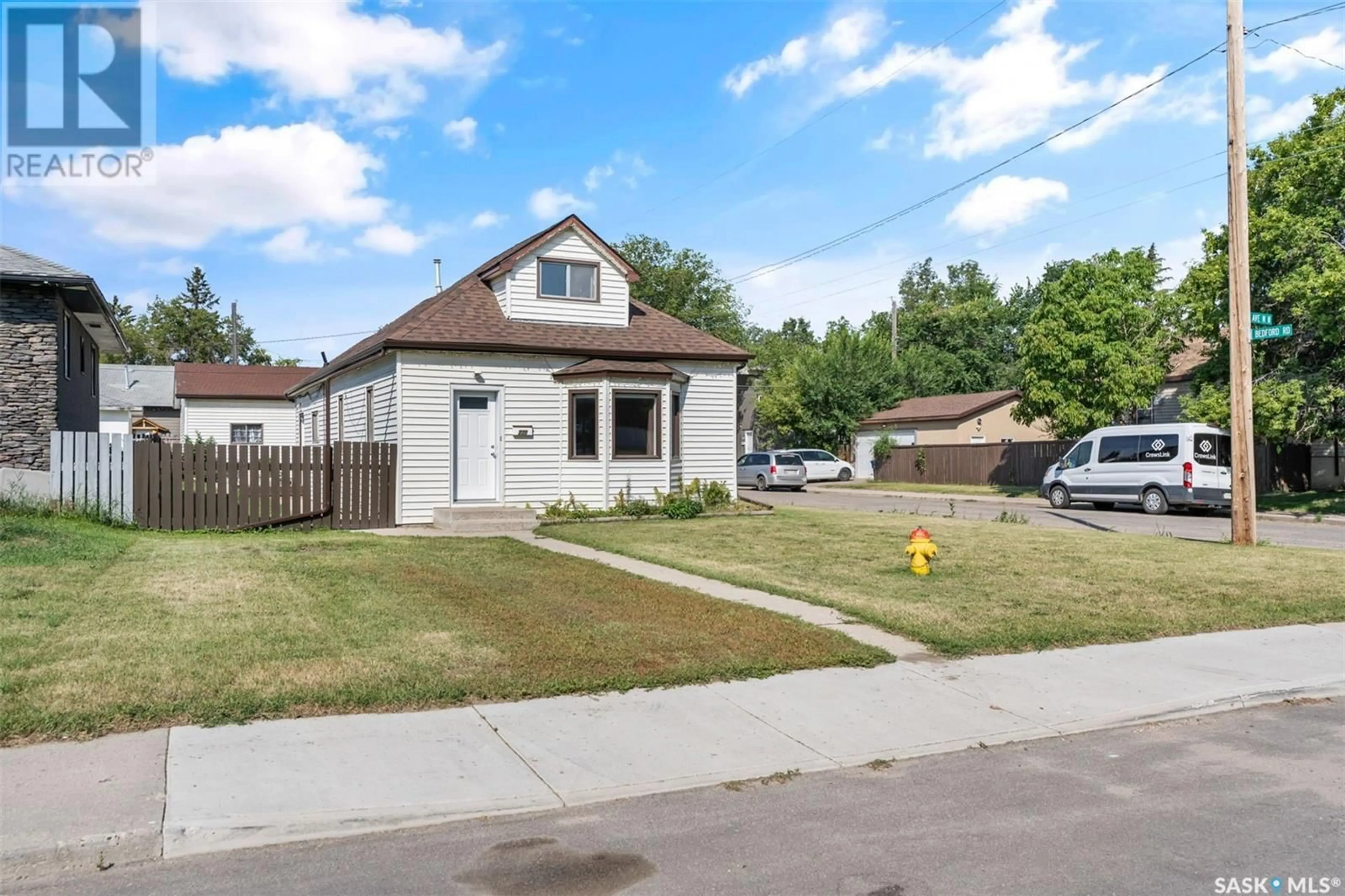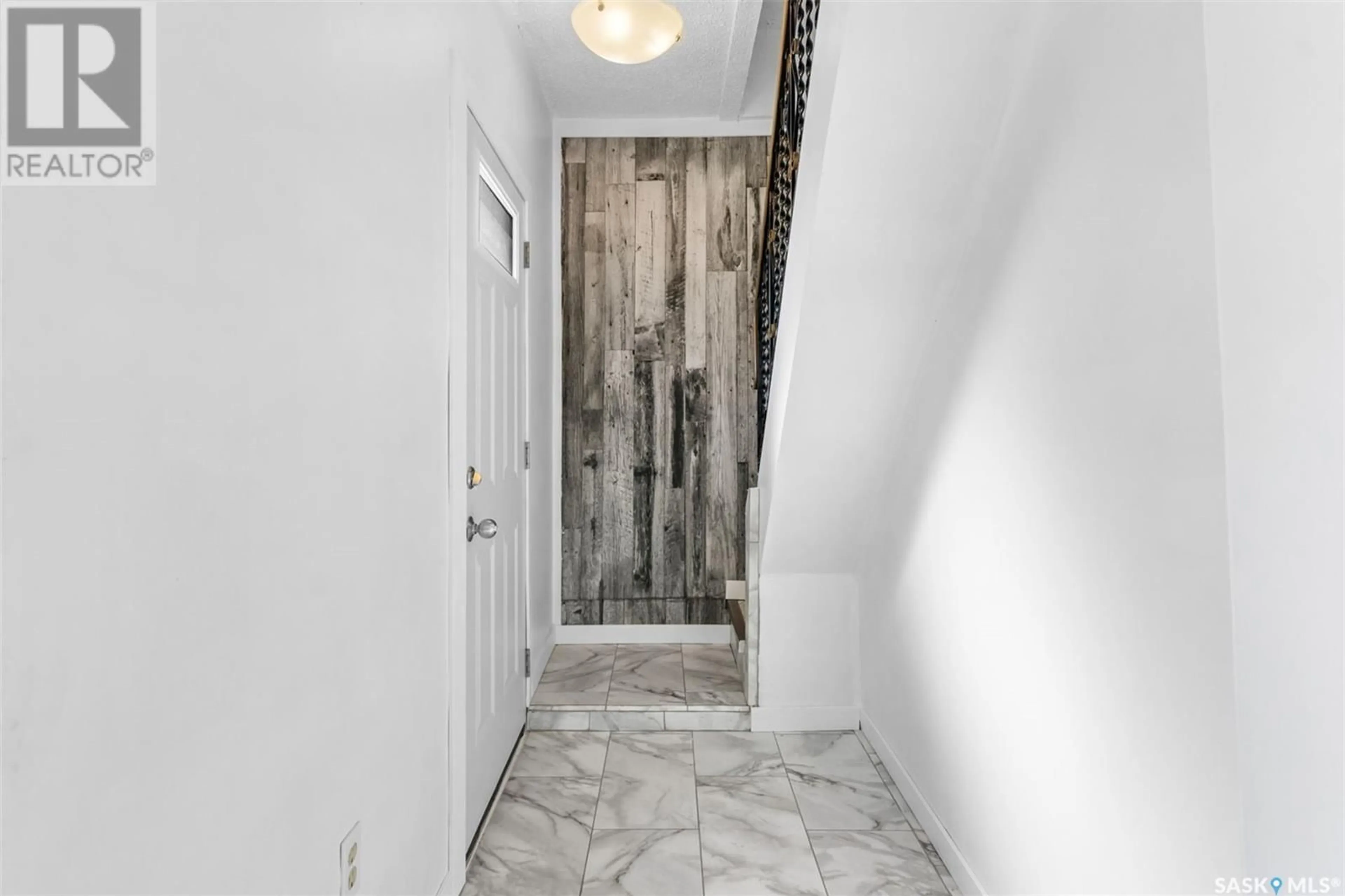239 M AVENUE N, Saskatoon, Saskatchewan S7L2S2
Contact us about this property
Highlights
Estimated ValueThis is the price Wahi expects this property to sell for.
The calculation is powered by our Instant Home Value Estimate, which uses current market and property price trends to estimate your home’s value with a 90% accuracy rate.Not available
Price/Sqft$232/sqft
Est. Mortgage$1,159/mth
Tax Amount ()-
Days On Market30 days
Description
Welcome to this charming 1,160 sq ft home situated on a desirable corner lot in Westmount. This residence boasts 3 spacious bedrooms and has been freshly painted , giving it a bright and welcoming feel. The large kitchen and living room provide ample space for larger families and are perfect for entertaining guests. One of the features is the second-floor primary with walk-in closet, offering plenty of storage and convenience. The maintenance-free exterior ensures easy upkeep, allowing you more time to enjoy your home. Car enthusiasts and hobbyists will be thrilled with the dream garage—an impressive 28x32 space that is, heated, and wired for 220, 10 ft doors and ceiling. Additionally, the property includes a welcoming patio with fire pit area, natural gas BBQ hook-up and garden area, perfect for those that love to show off their green thumb while entertaining backyard guest. Don't miss the opportunity to make this wonderful home in Westmount yours. Contact us today to schedule a viewing! (id:39198)
Property Details
Interior
Features
Second level Floor
Primary Bedroom
15 ft x 11 ft ,6 inProperty History
 39
39


