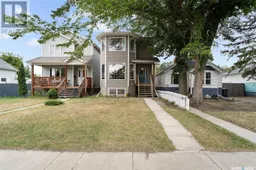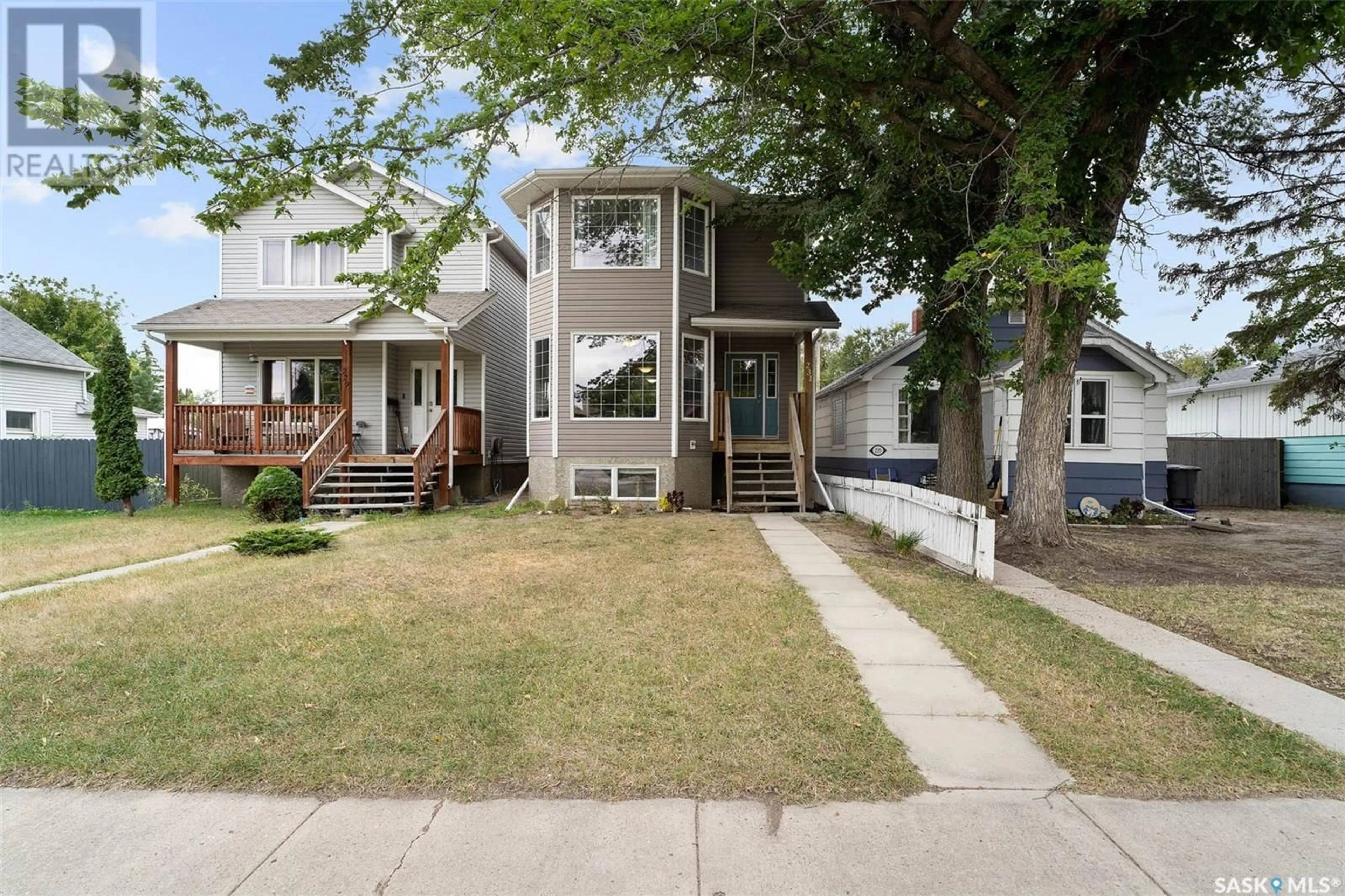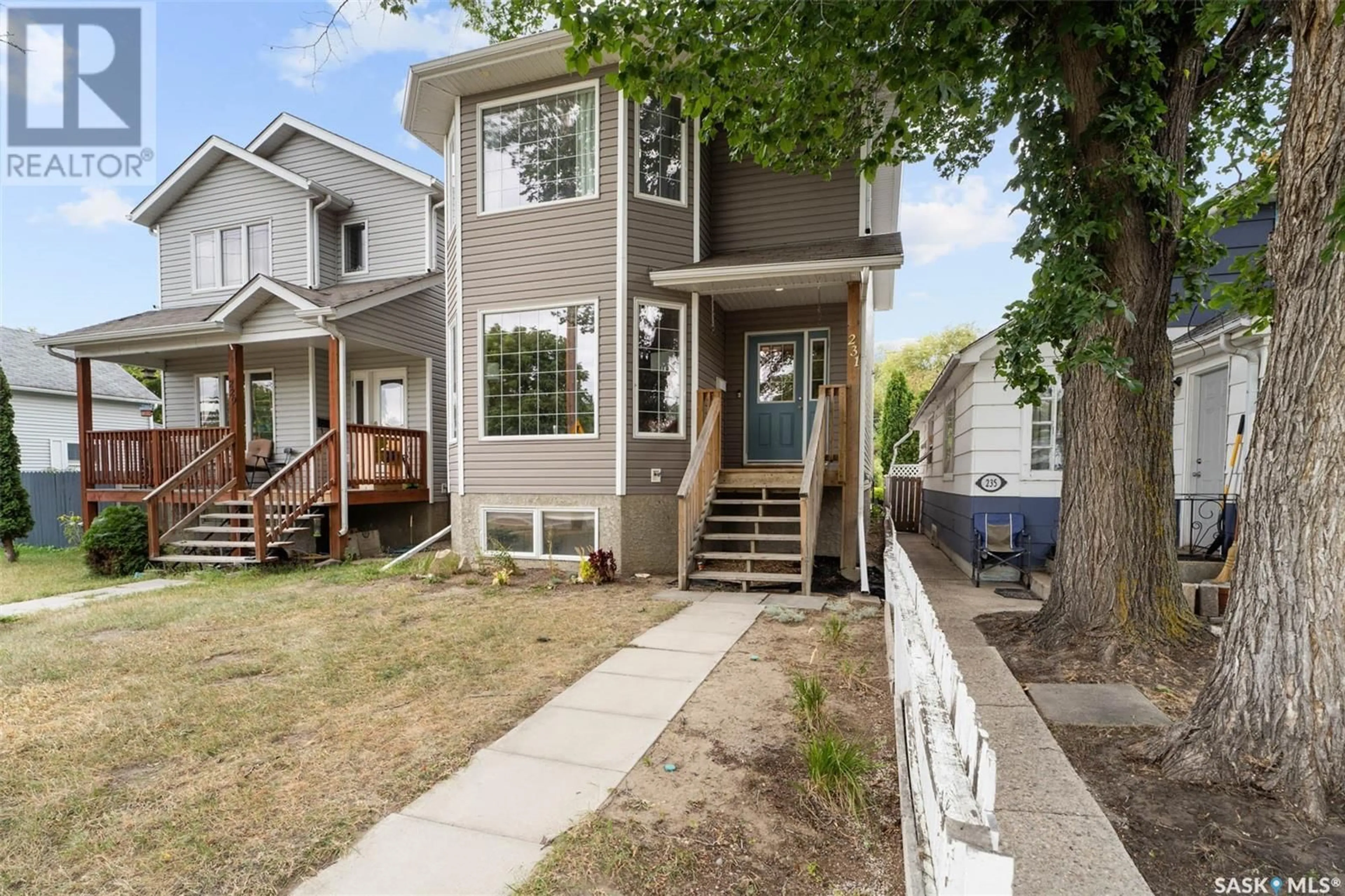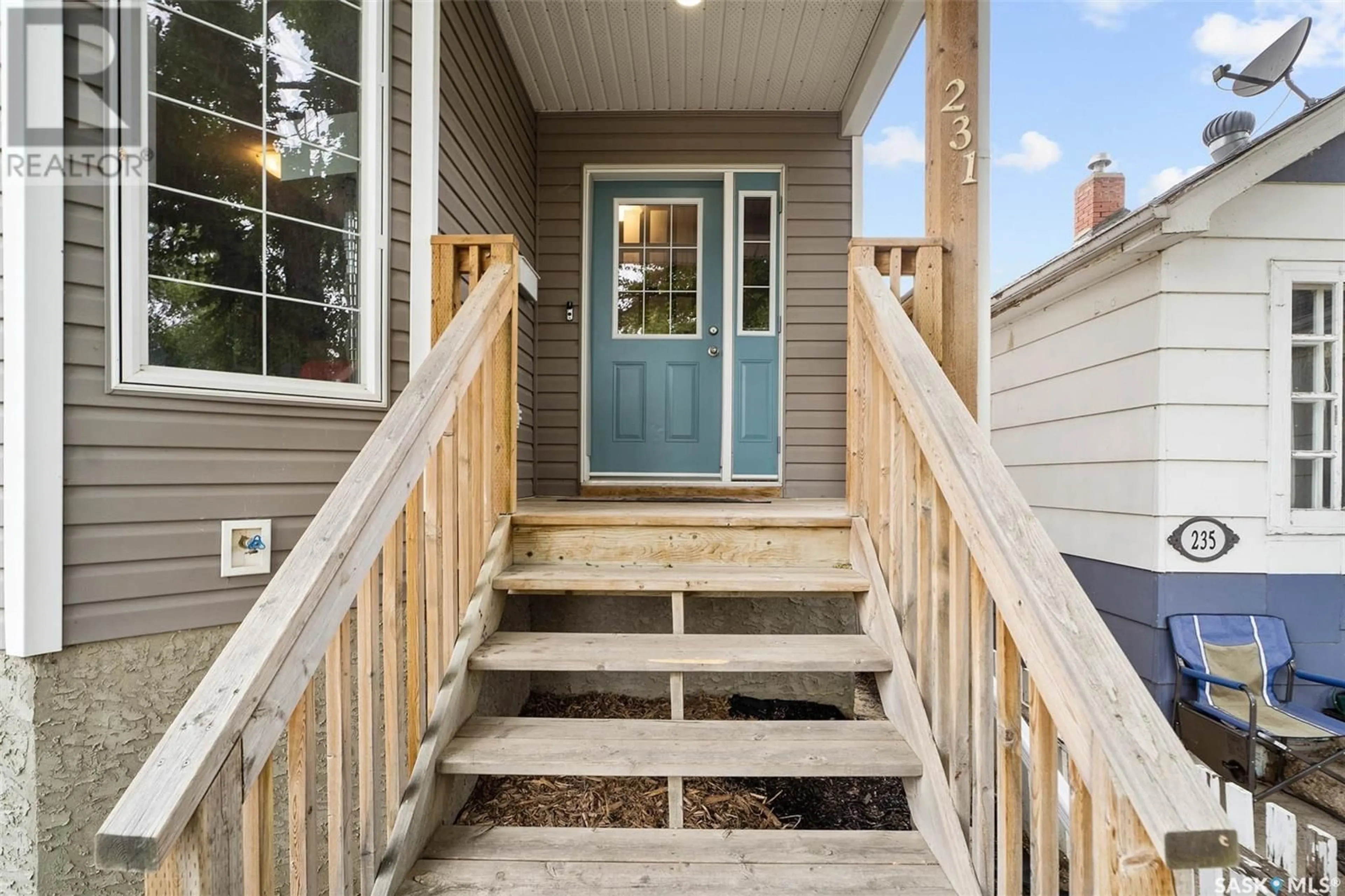231 L AVENUE N, Saskatoon, Saskatchewan S7L2P3
Contact us about this property
Highlights
Estimated ValueThis is the price Wahi expects this property to sell for.
The calculation is powered by our Instant Home Value Estimate, which uses current market and property price trends to estimate your home’s value with a 90% accuracy rate.Not available
Price/Sqft$236/sqft
Days On Market24 days
Est. Mortgage$1,717/mth
Tax Amount ()-
Description
A rare find in the Westmount area! This 2 storey home has nearly 1700 sq ft across the top two floors, and a spacious 1 bedroom non-conforming suite in the basement. The main floor has an open floorplan that leads from the front entrance, through the living room to the dining room and into the kitchen with gleaming hardwood floors throughout. There is a half bath located off of the hallway leading to the backdoor. On the second floor you’ll find a master bedroom with a large closet and 3 piece ensuite. The large windows in this room are east facing and get great natural light in the morning. There are two more good sized bedrooms down the hall, a full bathroom and a laundry space. In the basement there is a spacious 1 bedroom non-conforming suite with a separate entrance and water heater. The raised windows in the basement let in plenty of natural light in the daytime and the heated floors keep it cozy year round. This is a great mortgage helper while you live upstairs! The backyard has a deck off of the back door with a pergola and slate patio. There is also a cement pad laid for a future garage development. This house is located close to multiple elementary and high schools. Westmount park and the ball diamond, playground, paddling pool and summer activity space are just down the block. Quick access to downtown and Circle Drive with grocery stores a short drive away and Crunchy Dog, the Westmount staple, just a 5 minute walk. Call your favourite REALTOR® to view it today! (id:39198)
Property Details
Interior
Features
Second level Floor
Primary Bedroom
14'11" x 14'8"3pc Ensuite bath
Bedroom
9'2" x 10'5"Bedroom
9'2" x 11'Property History
 50
50


